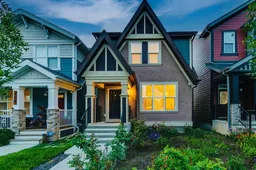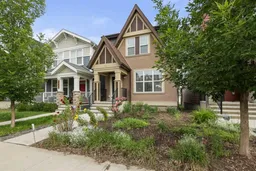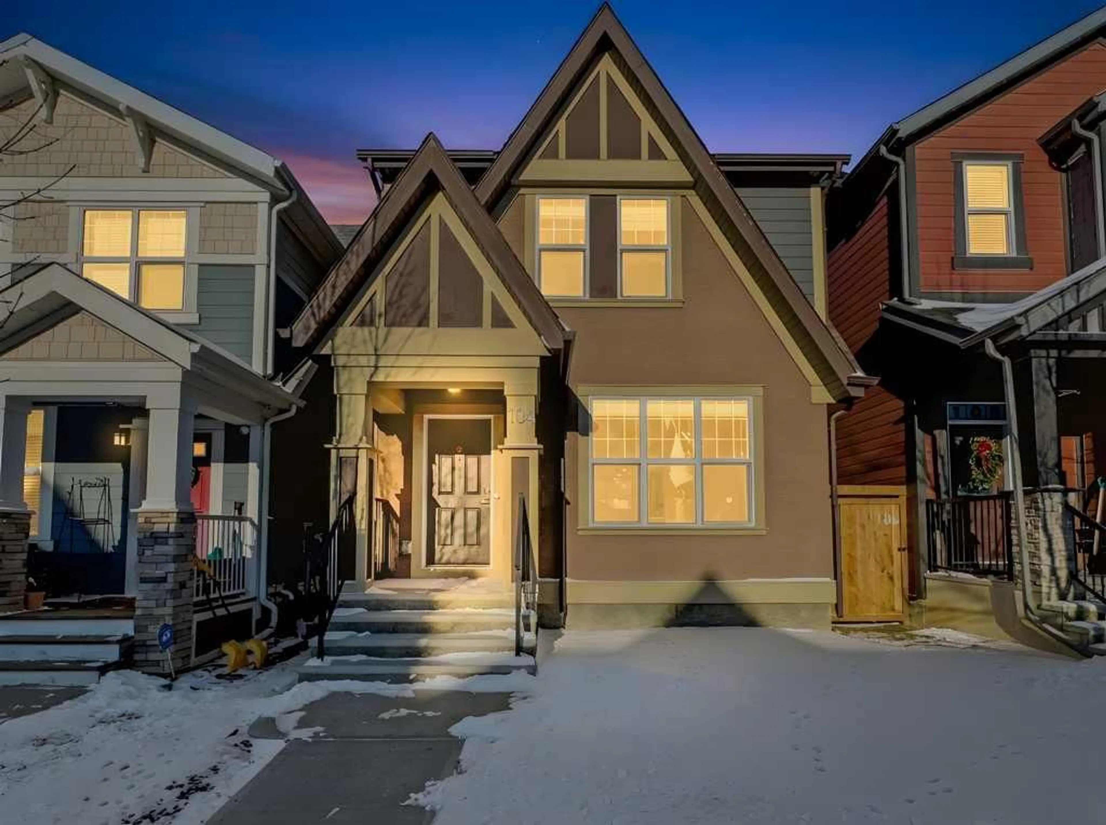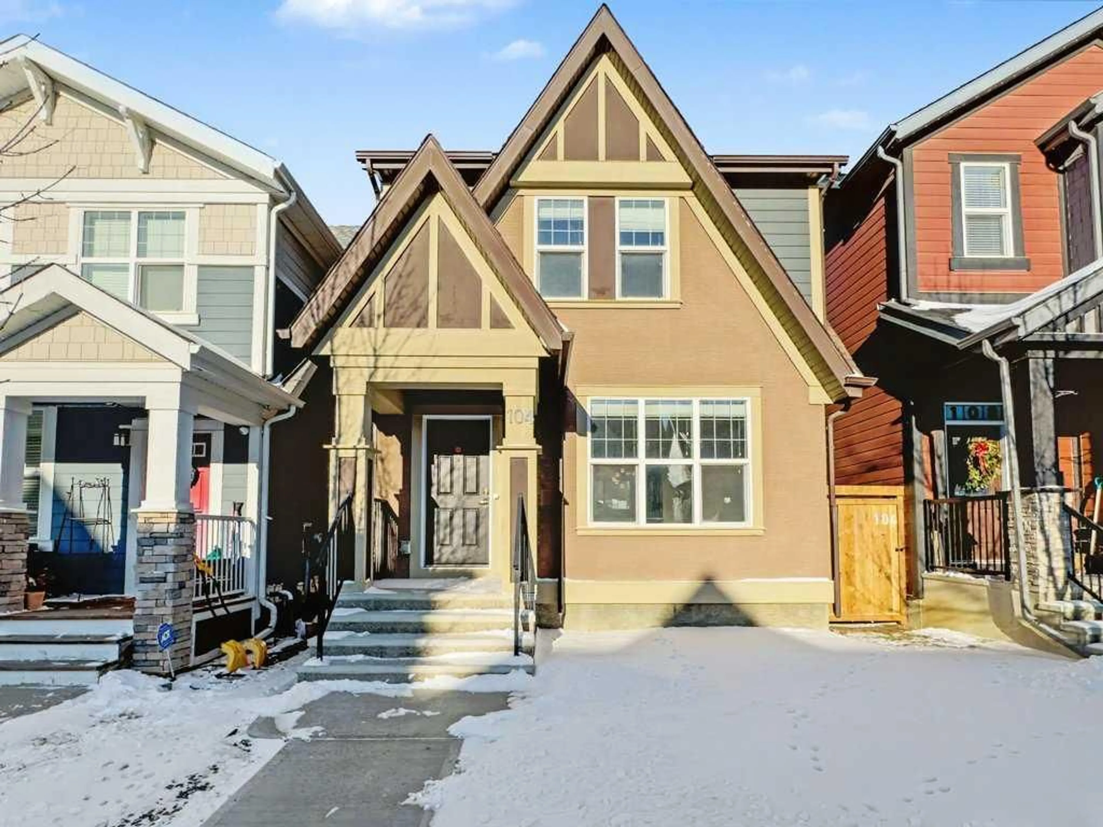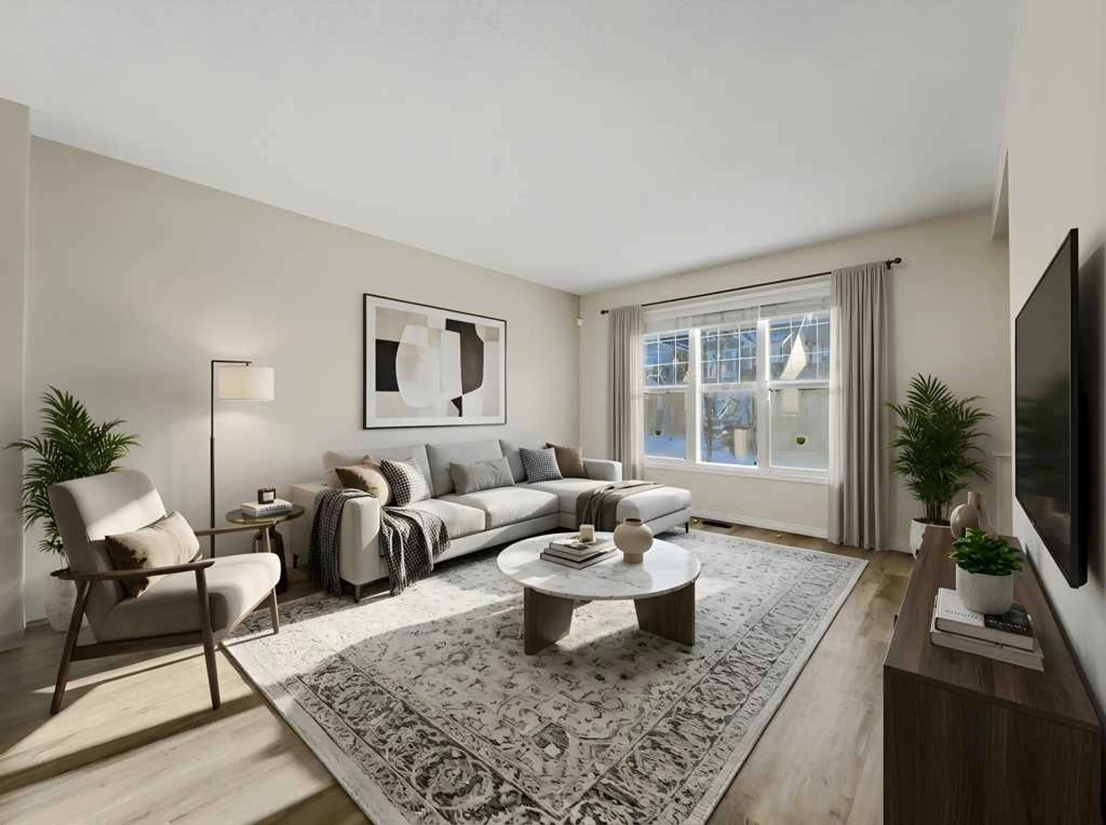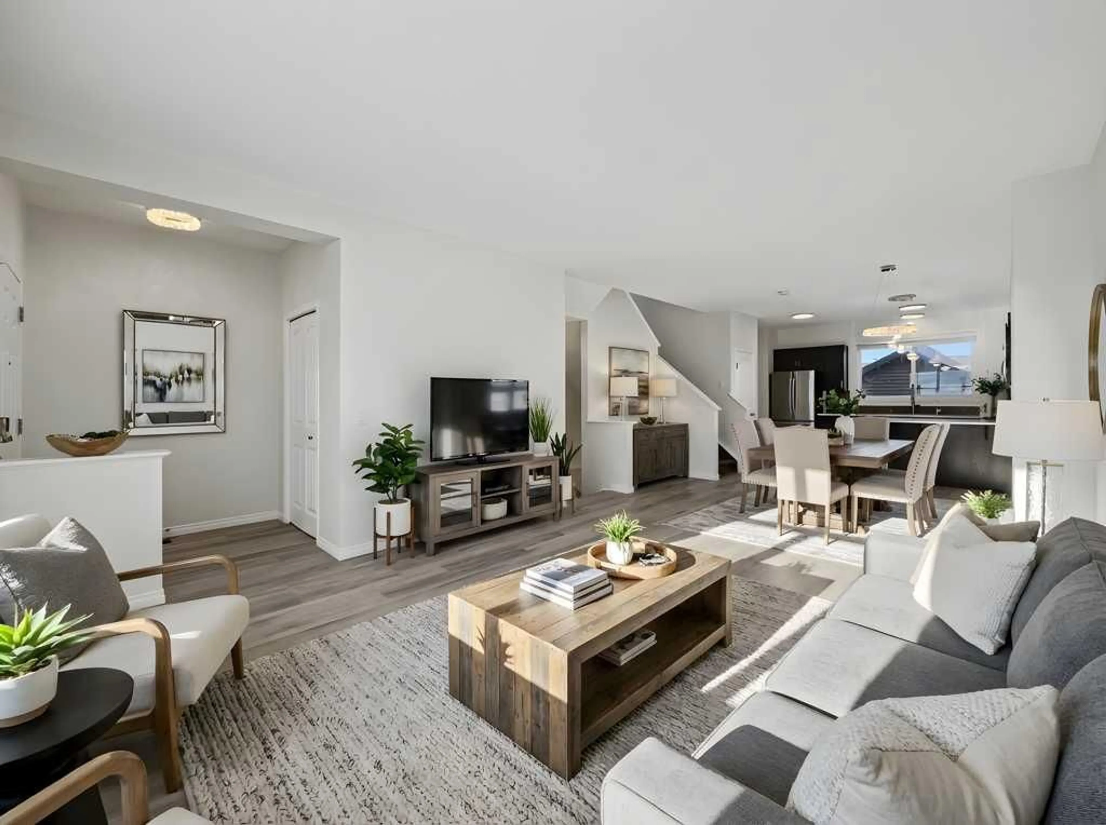104 Masters Link, Calgary, Alberta T3M 2N2
Contact us about this property
Highlights
Estimated valueThis is the price Wahi expects this property to sell for.
The calculation is powered by our Instant Home Value Estimate, which uses current market and property price trends to estimate your home’s value with a 90% accuracy rate.Not available
Price/Sqft$427/sqft
Monthly cost
Open Calculator
Description
Lake Privileges in Mahogany! This "like new" two-storey Jayman-built home offers over 2,270 sq. ft. of renovated living space. The exterior features new sod and a new fence with two new gates. Inside, discover new quartz countertops throughout the kitchen and all bathrooms, complemented by new sinks, soap dispenser, and stainless steel appliances (brand new stove - never used)! The kitchen is further upgraded with high-end fixtures and a Kinetico water filtration system. The main floor shines with new luxury wide-vinyl plank flooring and designer lighting, including colour-changing disc lights. Brand new "luxury ivory wedlock" carpets throughout with upgraded thick underlay! Upstairs, the primary suite includes a private ensuite, plus two additional spacious bedrooms and a 4 piece bathroom. The entire home has been freshly repainted, including all baseboards and railings. The fully finished "warm" basement features a fourth bedroom or office, a large recreation area perfect for a home theatre, and another four piece bathroom. Technical highlights include a tankless hot water system, a high-efficiency furnace (recently serviced and ducts cleaned), triple-pane low-E windows, and solar panel rough-ins. Added peace of mind comes with new Eufy smart door locks and a doorbell camera, enhancing both security and everyday convenience. Enjoy Hunter Douglas blinds and the peace of mind of a non smoking home that has been meticulously maintained—having never housed children or pets and just deep-cleaned for its next owners. This property also includes an oversized deck, an oversized double detached garage, and a back alley approved for paving. Perfectly situated on a quiet, family-friendly street, you are within walking distance of schools, wetlands, and shopping. Commuting is effortless with Deerfoot and Stoney Trail just 10 minutes away, plus close proximity to the world’s largest YMCA and South Health Campus Hospital. Best of all, enjoy full access to Mahogany’s famous 63-acre lake and Beach Club. From summer swimming and kayaking to winter skating and hockey, this community offers year-round sports, gymnasium access, and family-friendly activities and entertainment. This pristine property truly shows like a model home!
Property Details
Interior
Features
Lower Floor
Bedroom
8`5" x 9`6"Game Room
14`3" x 17`9"Furnace/Utility Room
17`8" x 7`4"4pc Bathroom
4`11" x 9`6"Exterior
Features
Parking
Garage spaces 2
Garage type -
Other parking spaces 0
Total parking spaces 2
Property History
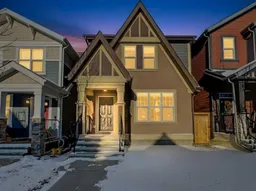 50
50