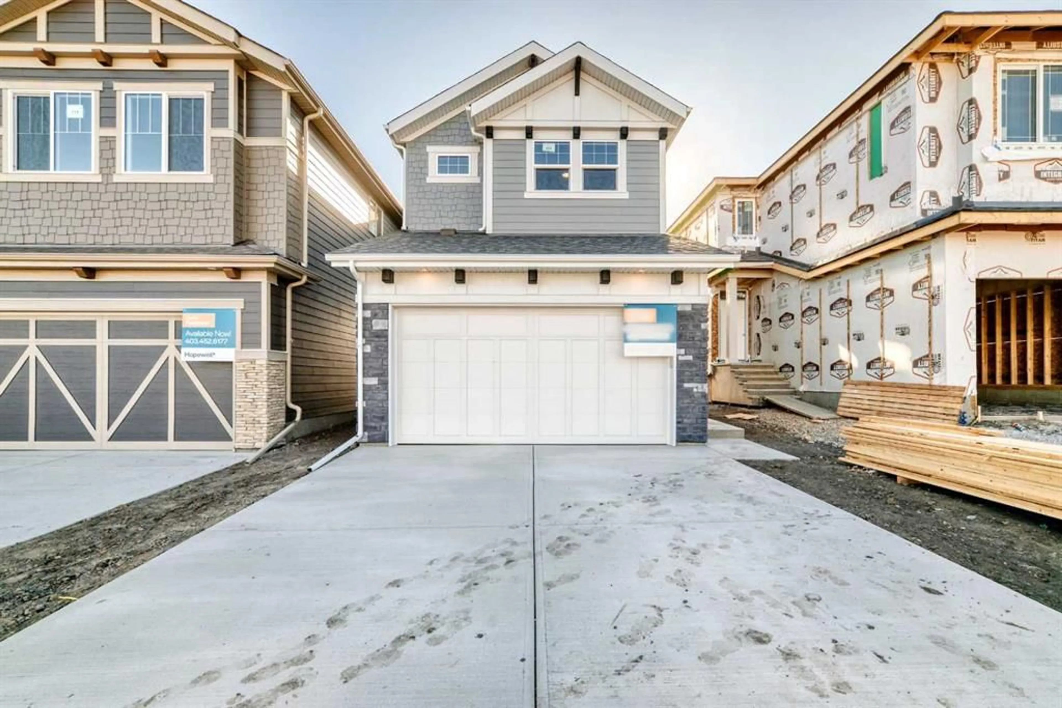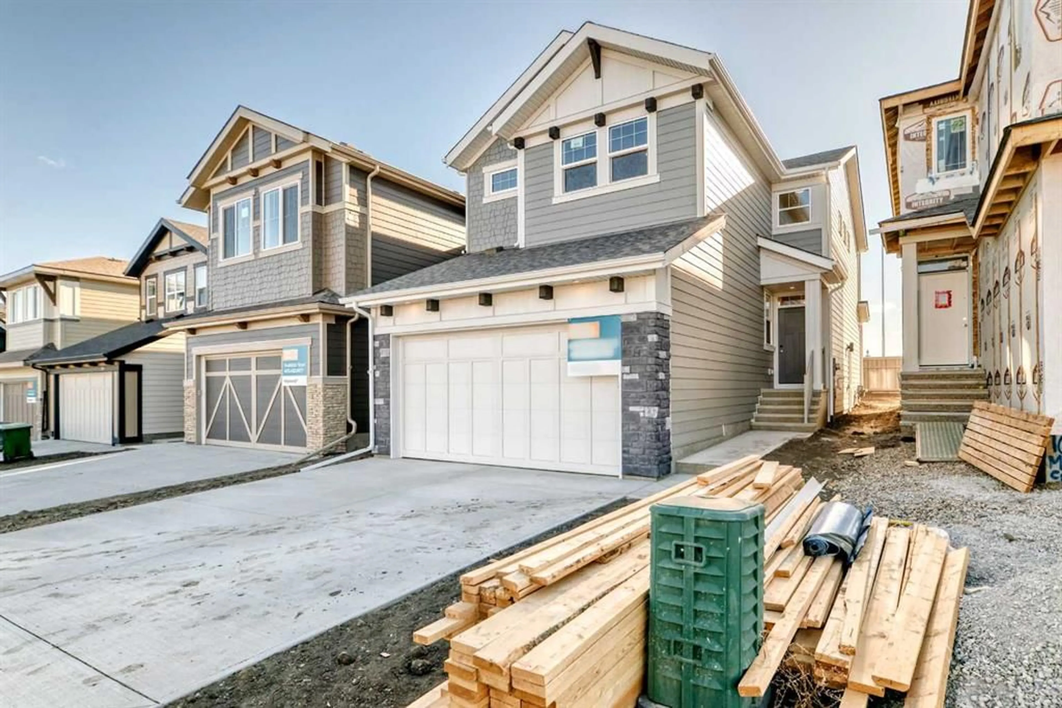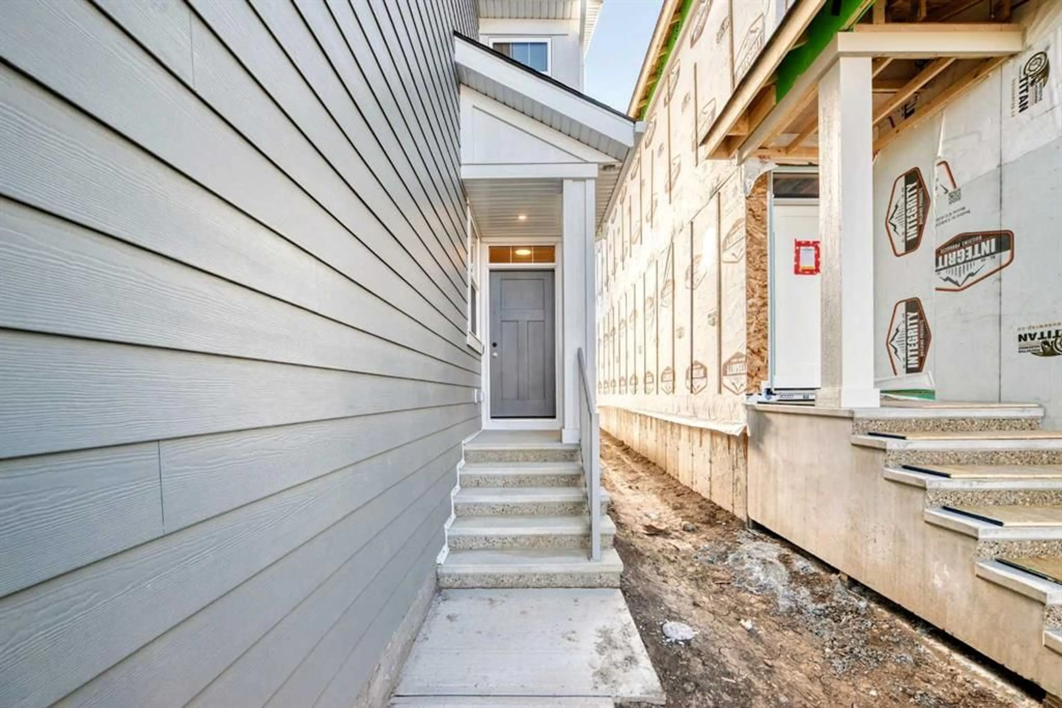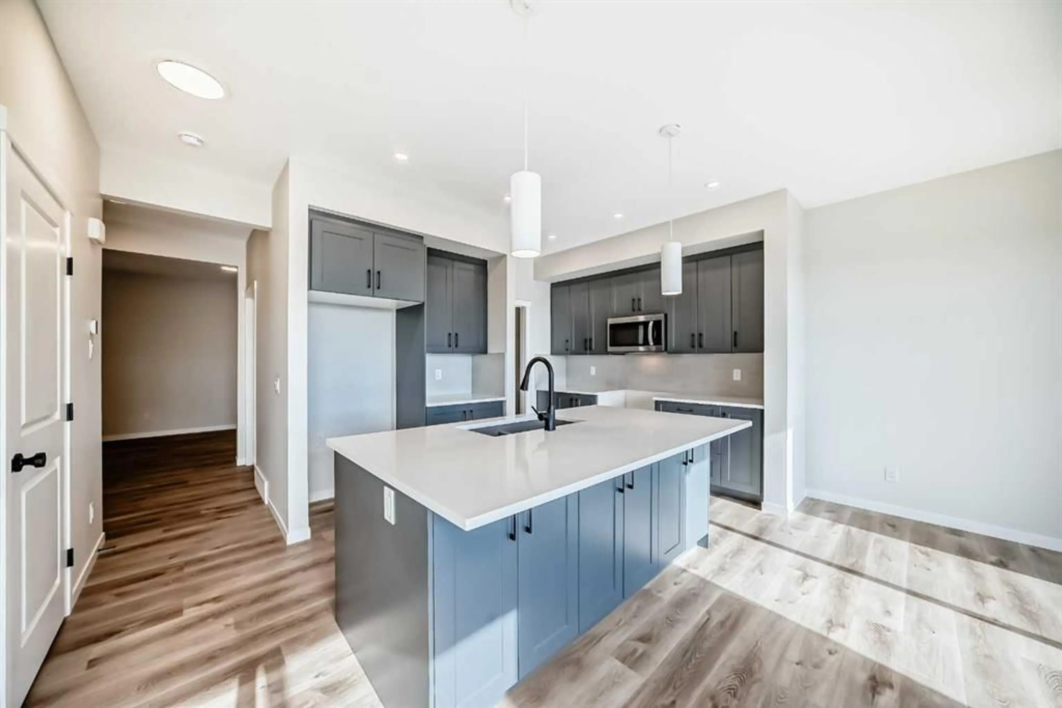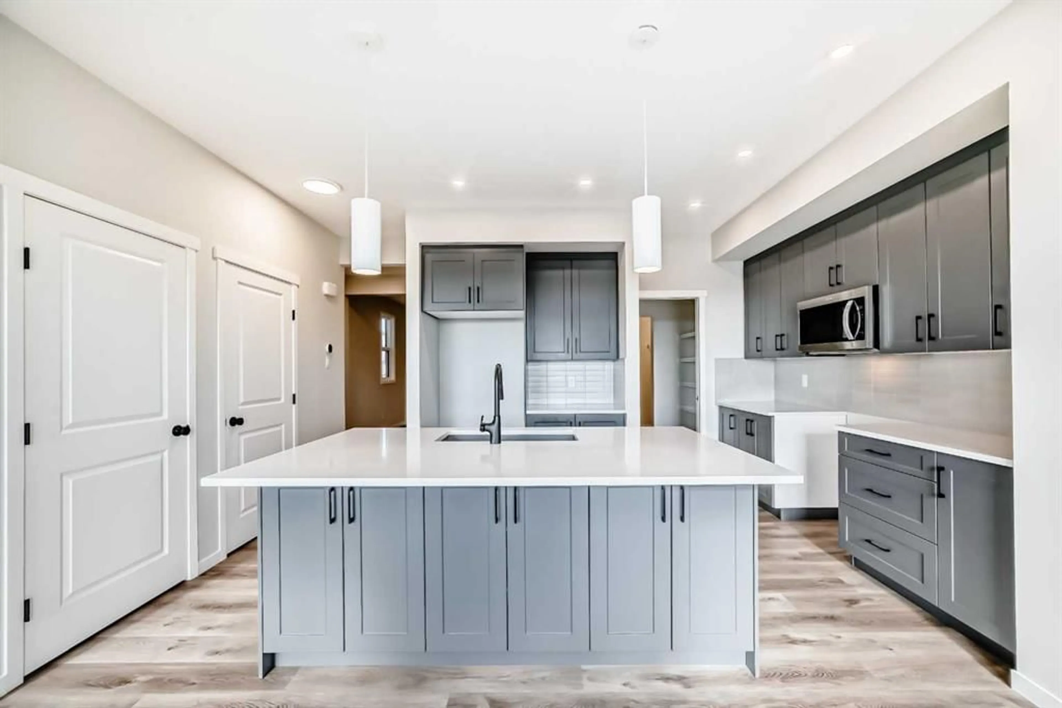111 Mercado Cres, Calgary, Alberta T3M 4C9
Contact us about this property
Highlights
Estimated valueThis is the price Wahi expects this property to sell for.
The calculation is powered by our Instant Home Value Estimate, which uses current market and property price trends to estimate your home’s value with a 90% accuracy rate.Not available
Price/Sqft$370/sqft
Monthly cost
Open Calculator
Description
Welcome to the Kalara—where modern design, flexible living, and everyday functionality come together in one beautifully planned home. A bright, open-concept main floor connects the kitchen, dining, and lifestyle areas, all oriented to a desirable south-facing backyard that fills the space with natural light. The kitchen is a true standout with modern grey cabinetry carried to the bulkhead, black hardware, white quartz counters, a stacked subway tile backsplash, and stainless steel appliances. Thoughtful touches—like pot lighting and clever added storage under the island’s bar seating—make this space as practical as it is stylish. A versatile main-floor flex room adapts easily to a home office, study, or playroom, while upstairs a central loft offers an ideal media zone or reading nook. The upper floor is headlined by a smartly designed laundry room that connects directly to the primary ensuite—streamlining daily routines—alongside a serene primary retreat and two additional bedrooms for family or guests. Designed with tomorrow in mind, the home features a 9' foundation and a secondary side entrance, creating excellent potential for future basement development—think guest or in-law space, or a suite configuration (subject to city/municipality approval and permitting). With its balanced layout, quality finishes, and room to grow, the Kalara nails comfort, function, and value. Set in Mahogany—one of Calgary’s most sought-after lake communities—you’ll enjoy a 63-acre freshwater lake, two private beaches, and an extensive network of parks, pathways, and wetlands. Everyday essentials are close at hand with plentiful nearby shops and services, plus quick access to schools and the South Health Campus. It’s an active, four-season lifestyle wrapped in a vibrant community—an easy place to love calling home.
Property Details
Interior
Features
Main Floor
Living Room
12`11" x 12`11"Flex Space
10`0" x 12`7"2pc Bathroom
6`0" x 6`0"Dining Room
10`11" x 10`0"Exterior
Parking
Garage spaces 2
Garage type -
Other parking spaces 2
Total parking spaces 4
Property History
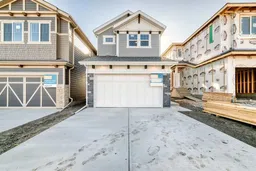 45
45
