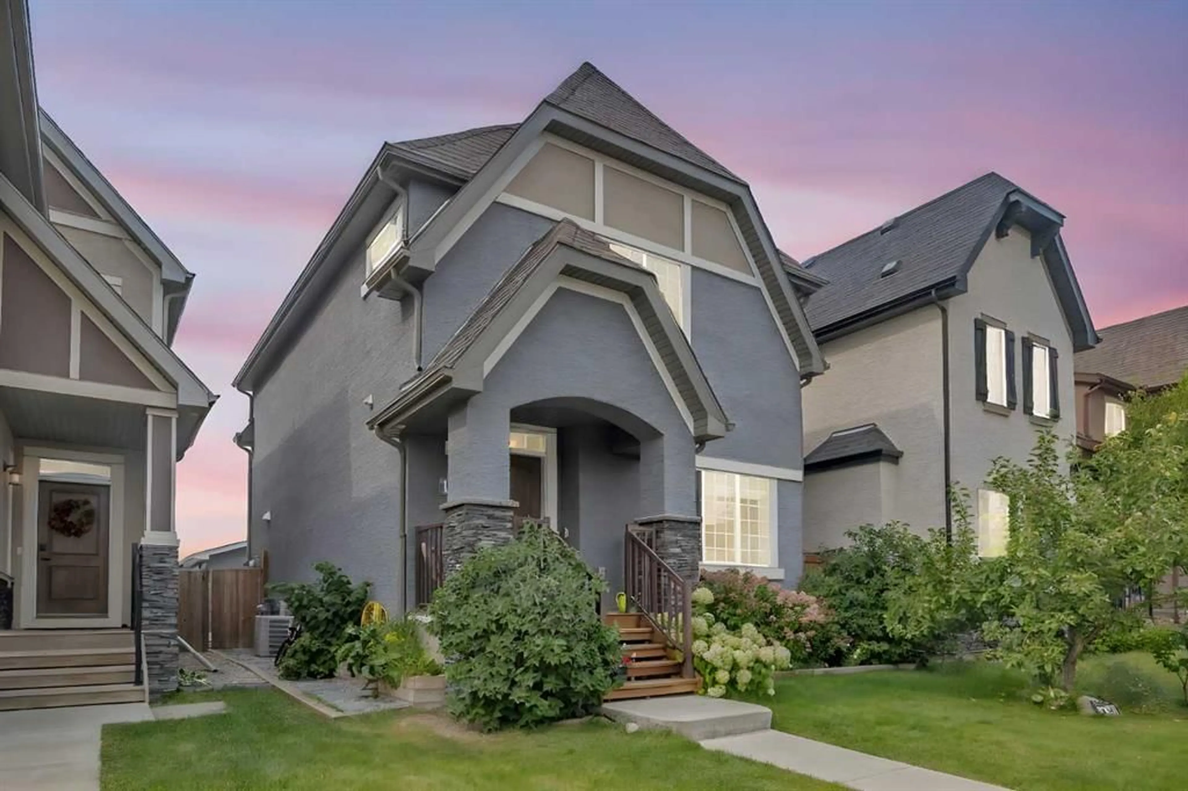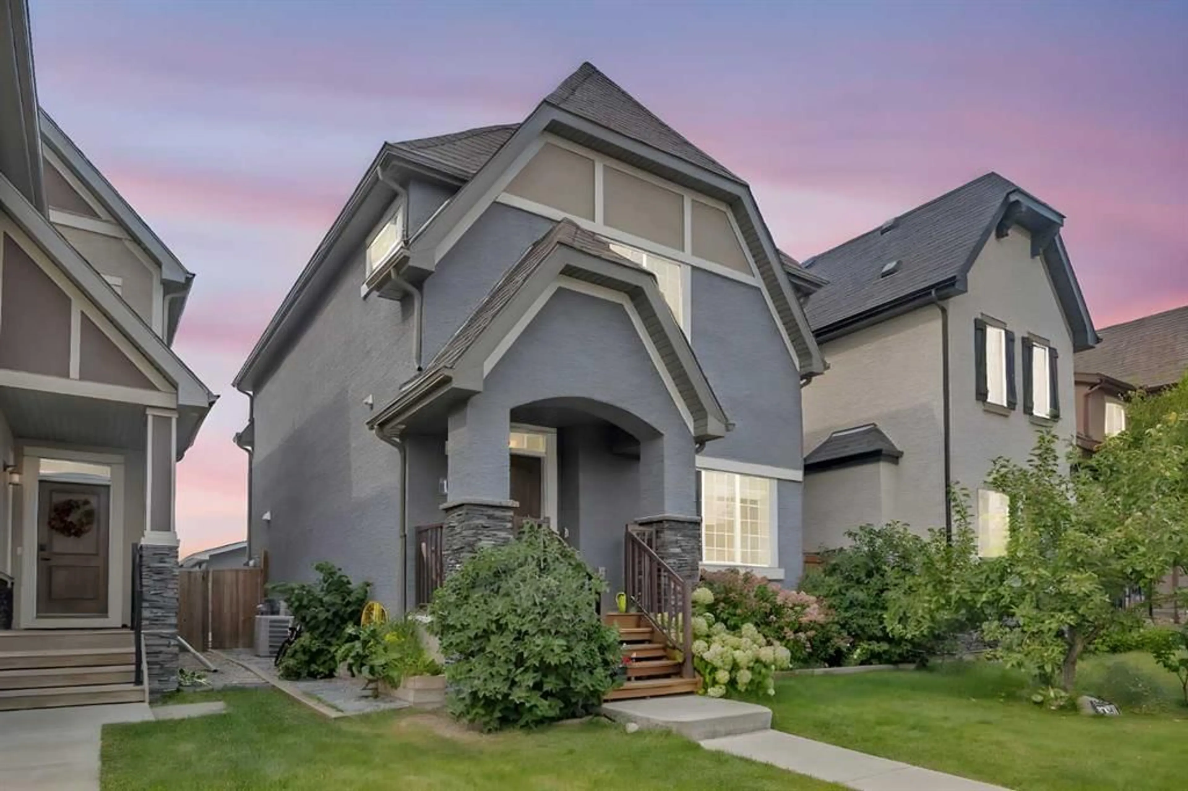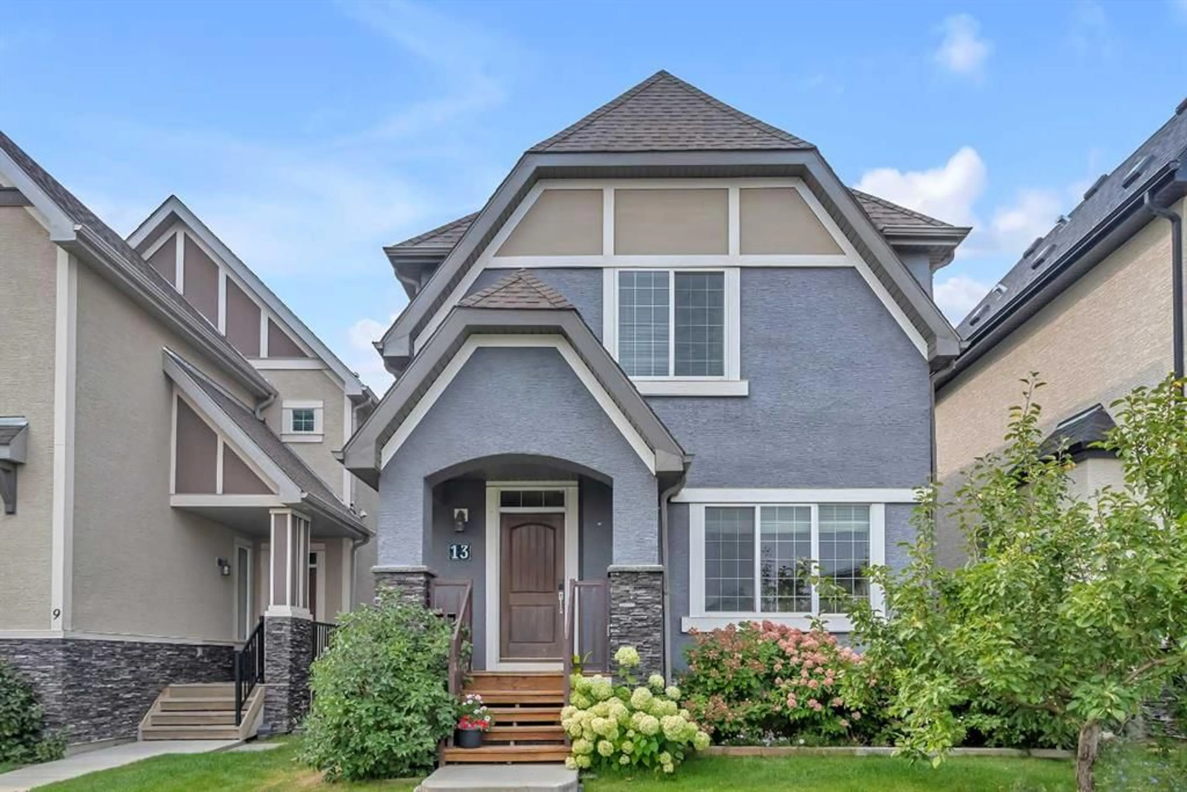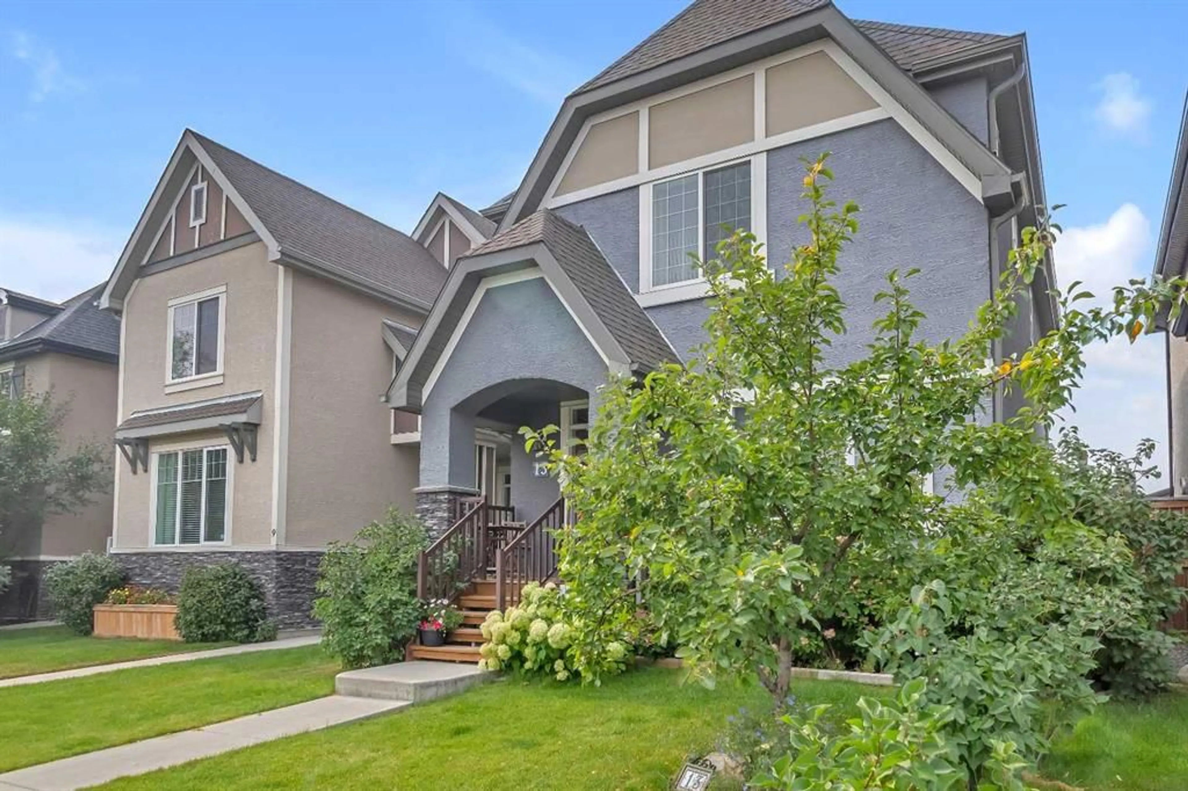13 Marquis Link, Calgary, Alberta T3M 1Z5
Contact us about this property
Highlights
Estimated valueThis is the price Wahi expects this property to sell for.
The calculation is powered by our Instant Home Value Estimate, which uses current market and property price trends to estimate your home’s value with a 90% accuracy rate.Not available
Price/Sqft$437/sqft
Monthly cost
Open Calculator
Description
This is the one you’ve been waiting for! Step into this stunning 2-storey, 3 bedroom, 3.5 bathroom home that checks every box. With a west-facing backyard and huge deck, evenings will be filled with sunshine, BBQs, and relaxing sunsets. Plus, the oversized detached double garage gives you all the space you need for vehicles, toys, or a workshop. Inside, you’ll love the brand new laminate floors and peace of mind from a new furnace. The chef’s kitchen shines with granite countertops, stainless steel appliances, pantry, and endless cupboard space. Entertain with ease around the cozy 2-sided fireplace that connects your dining and living spaces. Need room to spread out? The finished basement is a dream, complete with a huge den/office, TV room, playroom, and full bathroom—perfect for kids, guests, or movie nights. Upstairs, retreat to the large primary suite with walk-in closet and ensuite. Two more bedrooms, a full bathroom, and the convenience of upstairs laundry make this floor ideal for family living. With its thoughtful updates, versatile living spaces, and unbeatable backyard, this home has it all—move-in ready and waiting for you!
Property Details
Interior
Features
Main Floor
Dining Room
11`2" x 14`6"Kitchen
9`5" x 14`6"Living Room
11`2" x 20`11"Foyer
9`7" x 9`3"Exterior
Features
Parking
Garage spaces 2
Garage type -
Other parking spaces 0
Total parking spaces 2
Property History
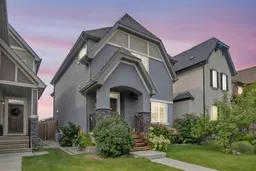 43
43
