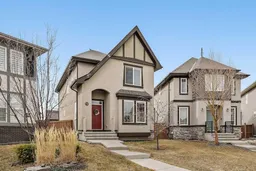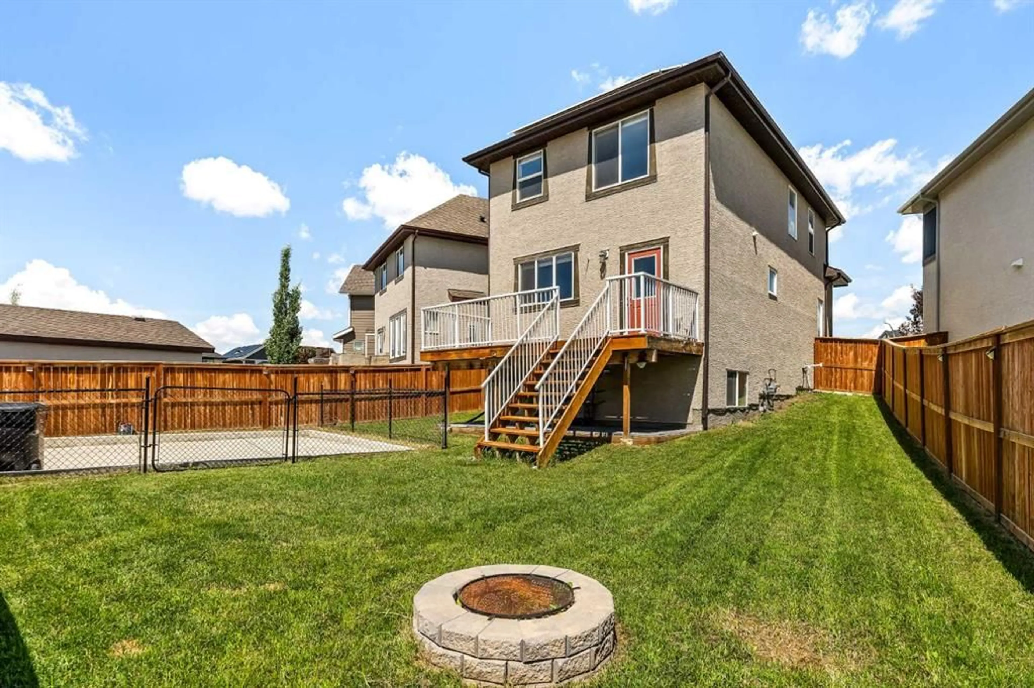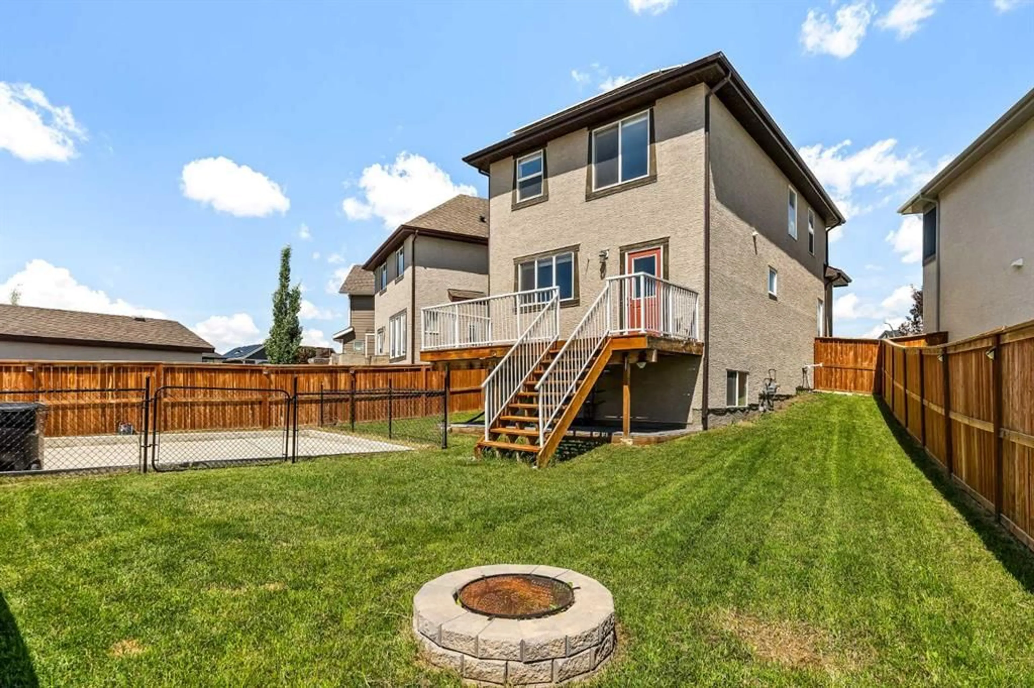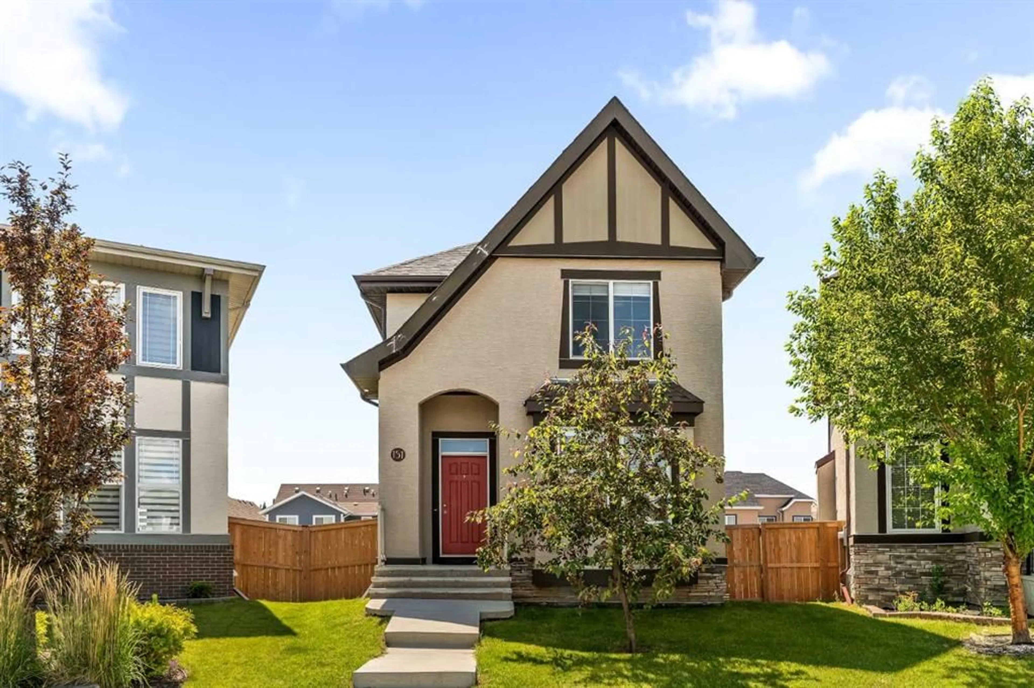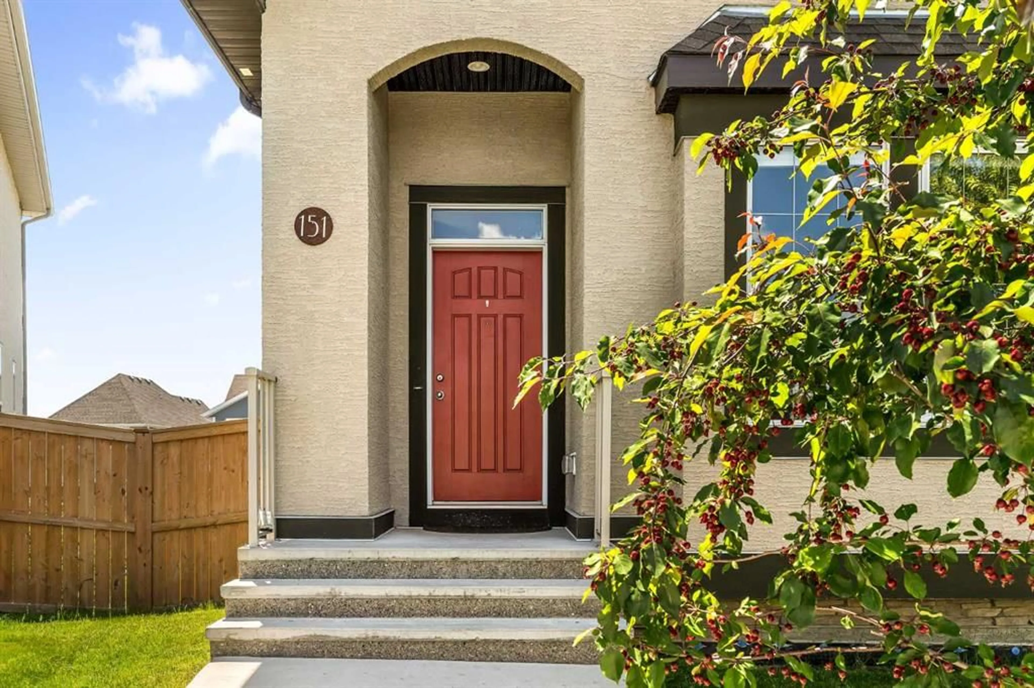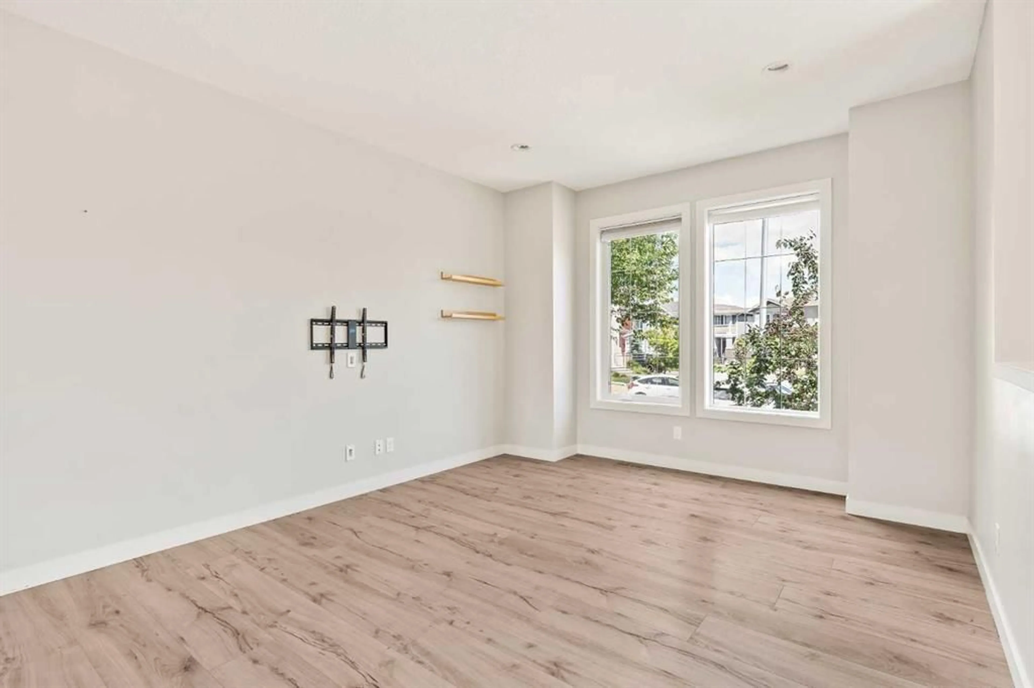151 Marquis Hts, Calgary, Alberta T3M 2A8
Contact us about this property
Highlights
Estimated valueThis is the price Wahi expects this property to sell for.
The calculation is powered by our Instant Home Value Estimate, which uses current market and property price trends to estimate your home’s value with a 90% accuracy rate.Not available
Price/Sqft$395/sqft
Monthly cost
Open Calculator
Description
**OPEN HOUSE - SUNDAY, JULY 20th FROM 1:00-3:00!** Exceptional value on an incredible pie lot with double concrete parking pad! Located on a quiet cul-de-sac, this original-owner home features nearly 2,400 square feet of living space with 2 living areas, 3 bedrooms, 3.5 bathrooms and a home gym on an OVERSIZED PIE LOT with a south-backyard! This beautifully maintained property sits on a landscaped lot that is far bigger than most (~1,000 sf larger), measuring over 4,300 square feet, with the perfect south-exposure, ensuring a bright and sunny living space and backyard all year round! The open concept main level of the property features a timeless light kitchen with granite countertops. The kitchen has a large window overlooking the expansive backyard, perfect for watching over children playing in the yard. Resilient laminate flooring flows throughout the main level with a central dining area that has ample space for virtually any table size. The main living area has a large window that overlooks the front yard and cul-de-sac. The main level has a private office space that is the perfect work-from-home space. A mudroom with double closets and 2pc bathroom complete the main level. The upper level of the home features three large bedrooms with the main bathroom and laundry room providing separation between the primary suite and secondary bedrooms. The expansive primary suite, measuring at 12'x15'6", has large south-facing windows overlooking the backyard and is complete with a 5 pc ensuite including a soaker tub, walk-in shower, dual sinks and an oversized walk-in closet. Two more bedrooms, a full bathroom and laundry room complete the second level. The developed basement features resilient vinyl plank flooring throughout and has a large rec room that spans nearly 18'x17', making it the perfect home theatre area, games space or children's playroom. A home gym with a window (that could be converted to a 4th bedroom), a full bathroom and storage spaces complete the lower level. The backyard has a large deck that spans the width of the house that leads to the expansive pie lot, offering an incredible backyard. The double concrete parking pad provides comfortable parking for two and makes building a garage that much more cost effective with concrete already in place! There is plenty of green space left for everyday enjoyment on this oversized lot. Ideally located on a quiet and safe cul-de-sac, on a pie lot, in the heart of Mahogany, this move-in ready property has been immaculately maintained and truly offers it all!
Property Details
Interior
Features
Main Floor
Kitchen
13`2" x 15`6"Dining Room
11`4" x 10`0"Living Room
12`3" x 16`7"Den
7`7" x 5`11"Exterior
Features
Parking
Garage spaces -
Garage type -
Total parking spaces 2
Property History
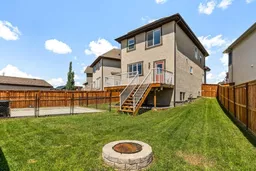 48
48