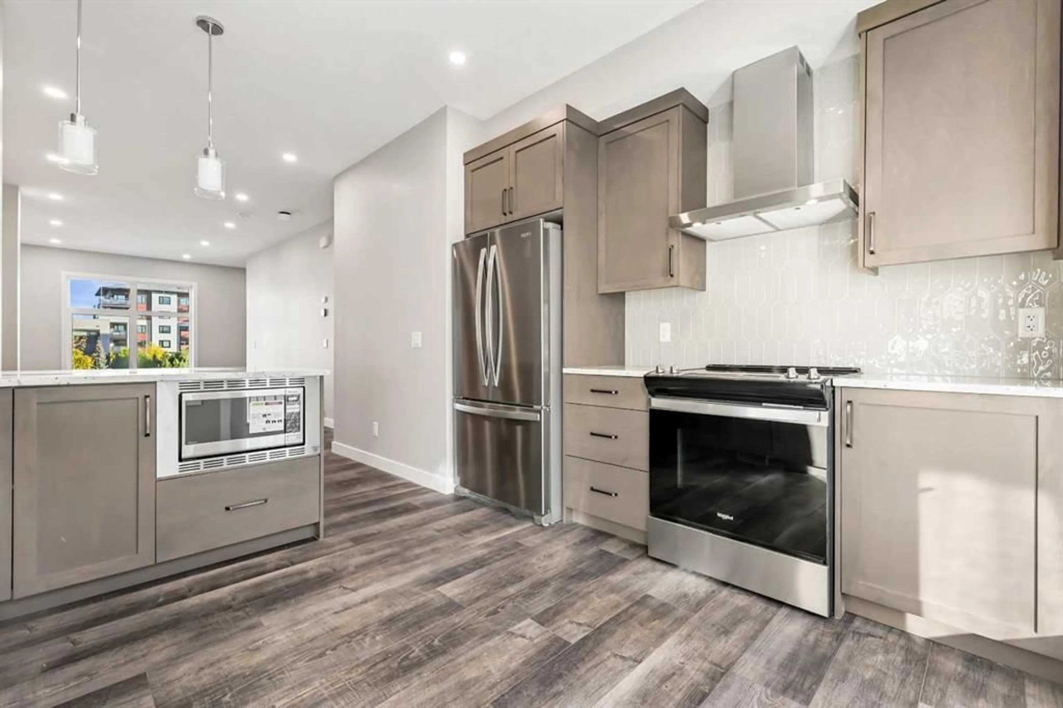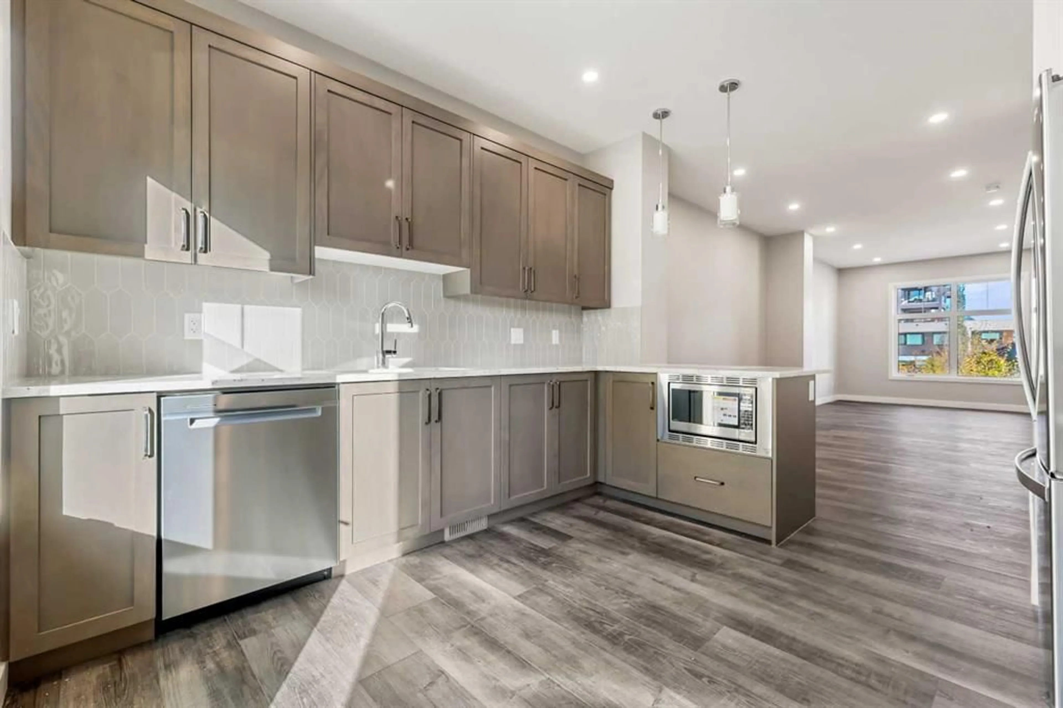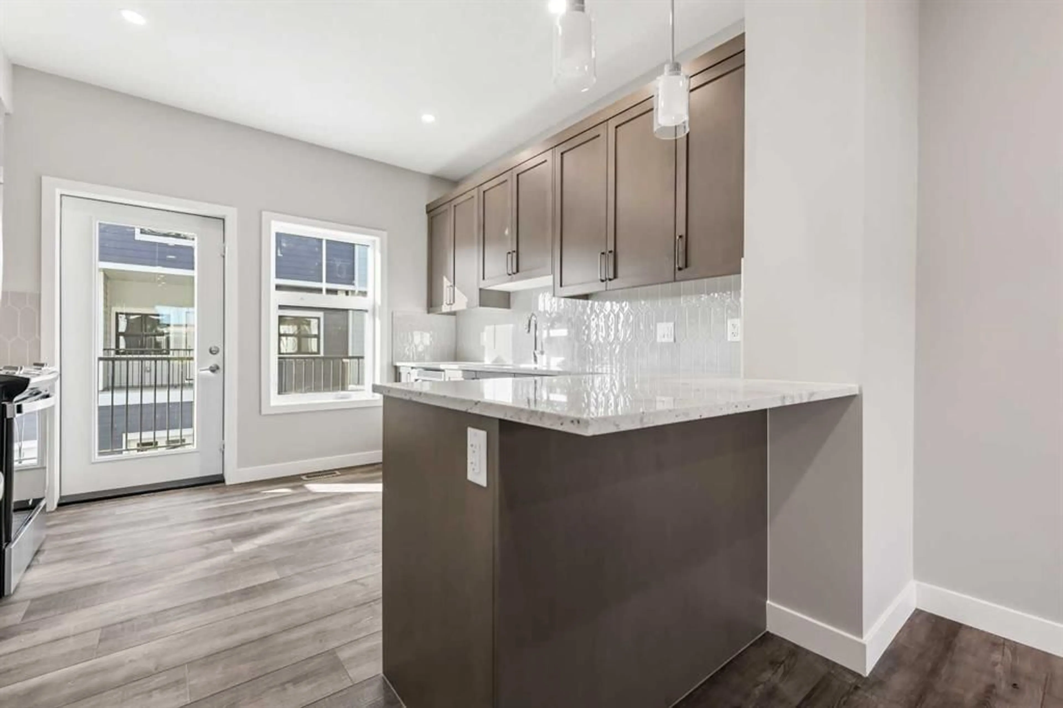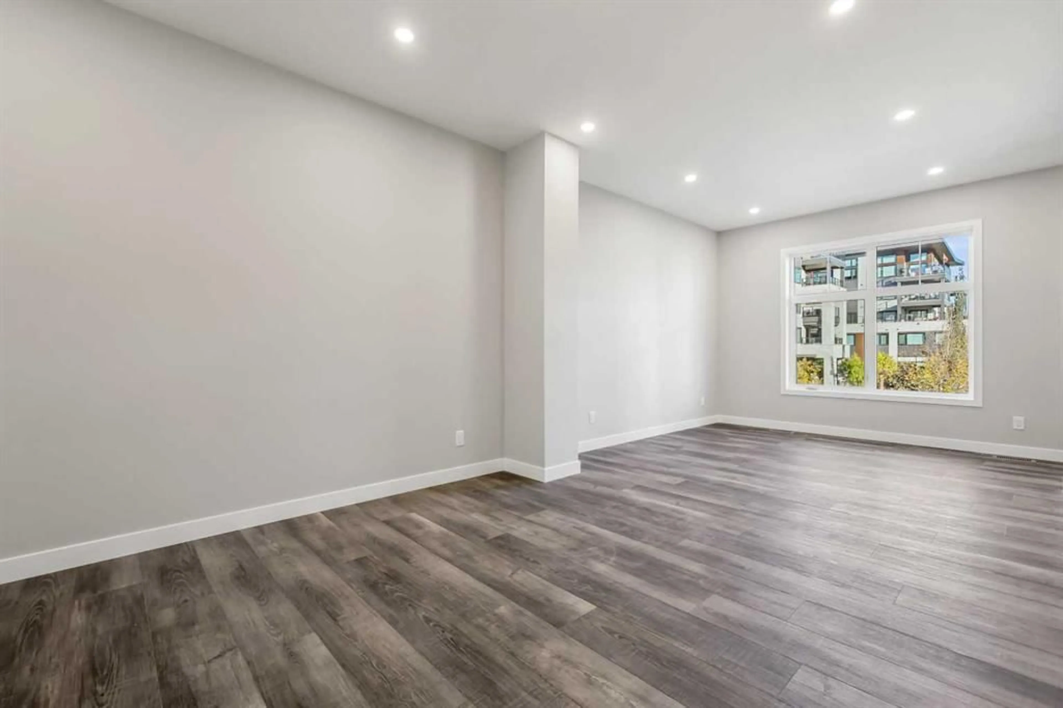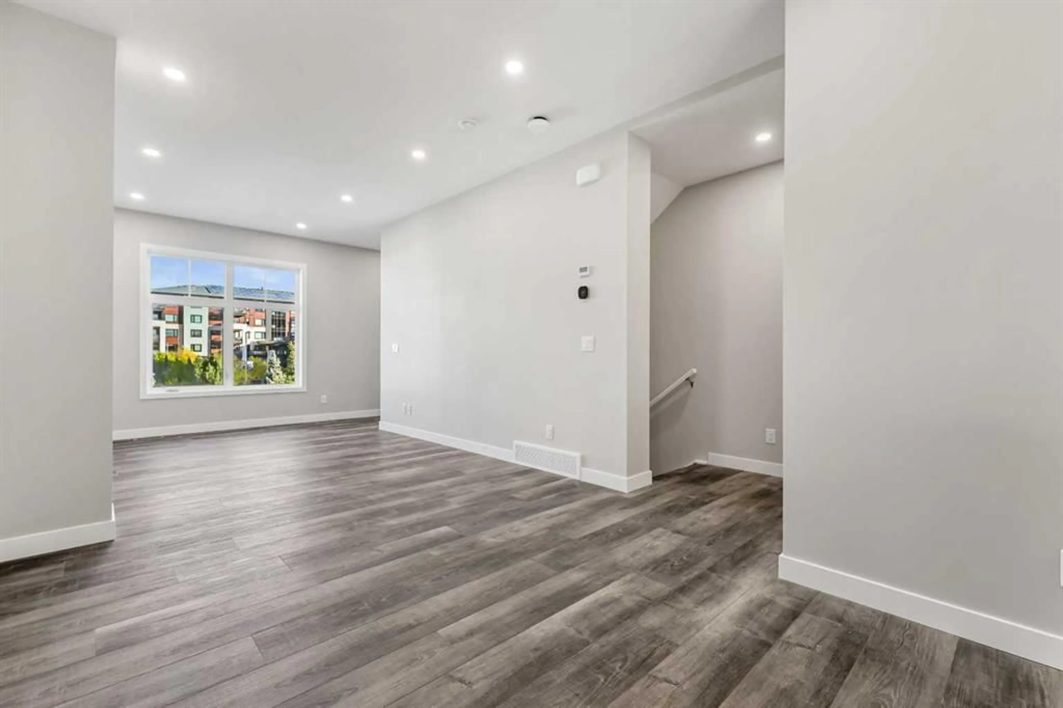153 Mahogany Gdns, Calgary, Alberta T3M 3Y2
Contact us about this property
Highlights
Estimated valueThis is the price Wahi expects this property to sell for.
The calculation is powered by our Instant Home Value Estimate, which uses current market and property price trends to estimate your home’s value with a 90% accuracy rate.Not available
Price/Sqft$386/sqft
Monthly cost
Open Calculator
Description
Exceptional Luxury. New Competitive Price! Elevate your Lifestyle at Park Place of Mahogany Lake by Jayman BUILT. The newest addition to Jayman BUILT's Resort Living Collection is the luxurious, maintenance-free townhomes of Park Place, anchored on Mahogany's Central Green. A 13-acre green space sporting pickleball courts, tennis courts, community gardens and an Amphitheatre. Discover the MOSCATO! An elevated townhome with North and South exposures featuring the ROCK SOLID ELEVATED COLOUR PALETTE. You will love this palette. The ELEVATED package includes maple-stained cabinetry throughout. Eye-catching glossy tile at the kitchen backsplash. Luxurious quartz countertop at the kitchen island and elegant quartz countertops at the kitchen perimeter and bathrooms. Premium luxury vinyl tile flooring in bathrooms and laundry, and luxury vinyl plank flooring on the main. Complimentary modern cabinet hardware and interior door hardware throughout. Stunning pendant light fixtures over the kitchen eating bar with matching vanity fixtures. The home welcomes you into over 1300 sq ft of developed fine living, showcasing 2 PRIMARY BEDROOMS, each with its very own private ensuite, and a DOUBLE ATTACHED TANDEM HEATED GARAGE. The thoughtfully designed open floor plan offers a beautiful kitchen with a sleek Whirlpool appliance package, undermount sinks throughout, a contemporary lighting package, Moen kitchen fixtures, Vichey bathroom fixtures, quartz countertops throughout, a foyer area on the lower level, air conditioning, and an EV rough-in plug. Enjoy the expansive main living area with a designated dining area and a comfortable living room, complemented by a selection of windows that make the home bright and airy. A stunning linear sightline extends to a deck and patio for your leisure. The TWO Primary Bedrooms on the upper level each include a generous walk-in closet and private en suite, with one boasting a 5-piece oasis featuring dual vanities, a stand-alone shower, and a large soaker tub. Park Place homeowners will enjoy fully landscaped and fenced yards, lake access, 22km of community pathways and is conveniently located close to the shops and services of Mahogany and Westman Village. Jayman's standard inclusions for this stunning home are 6 solar panels, BuiltGreen Canada Standard, with an EnerGuide rating, UVC ultraviolet light air purification system, high efficiency furnace with Merv 13 filters, active heat recovery ventilator, tankless hot water heater, triple pane windows and smart home technology solutions.. Visit the Show Home at 591 Mahogany Road SE.
Property Details
Interior
Features
Lower Floor
Foyer
15`2" x 5`0"Exterior
Features
Parking
Garage spaces 2
Garage type -
Other parking spaces 0
Total parking spaces 2
Property History
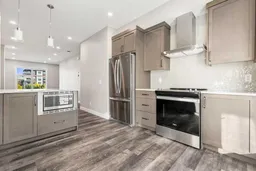 16
16
