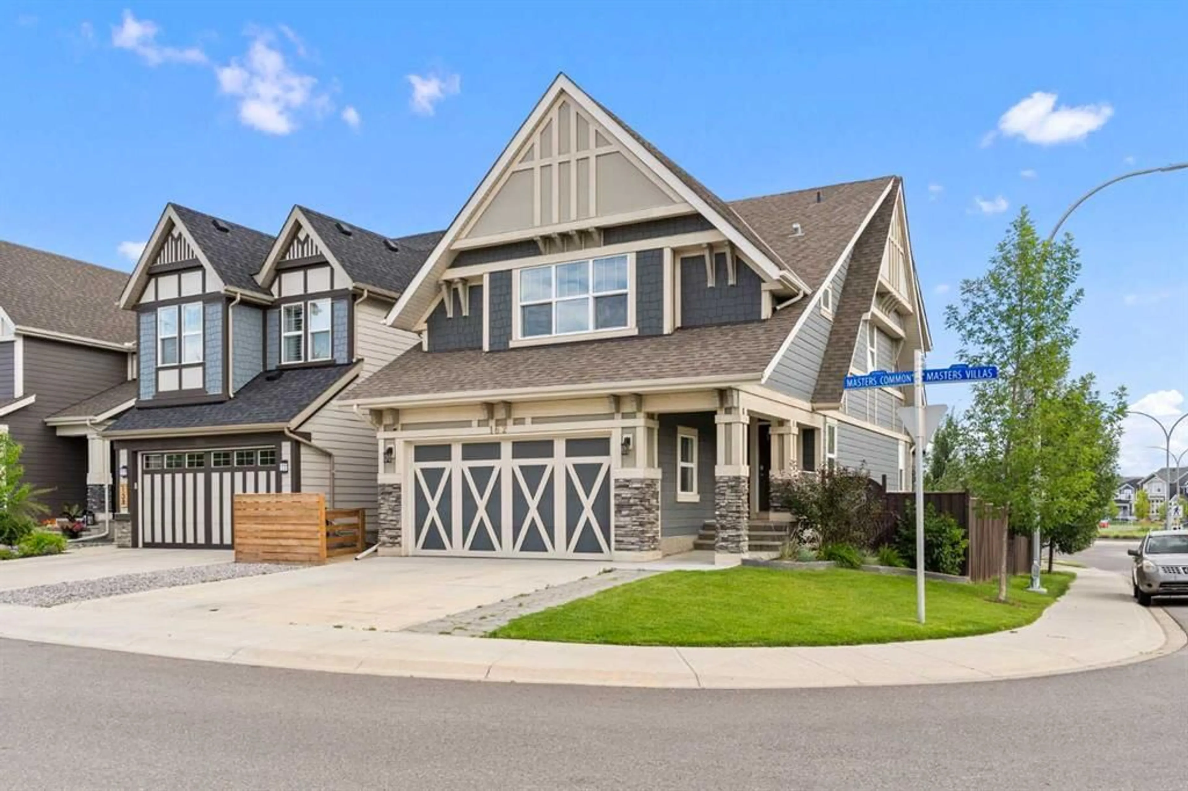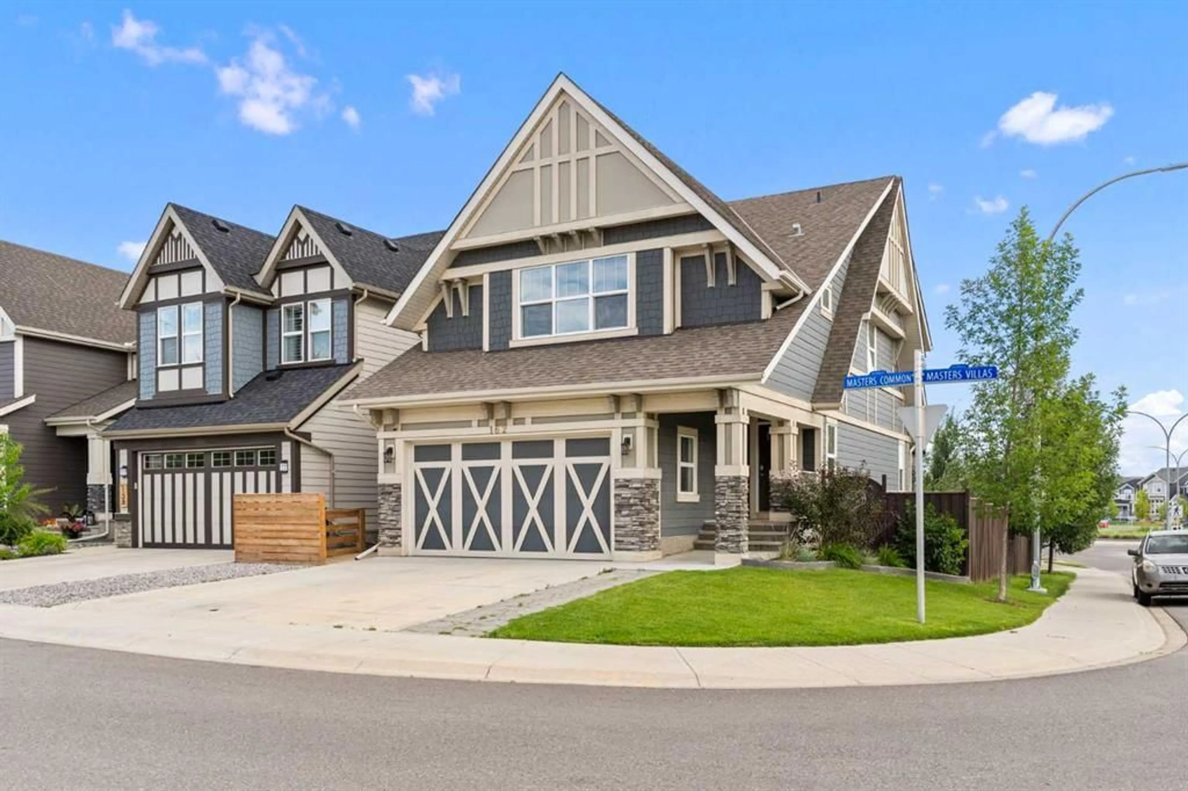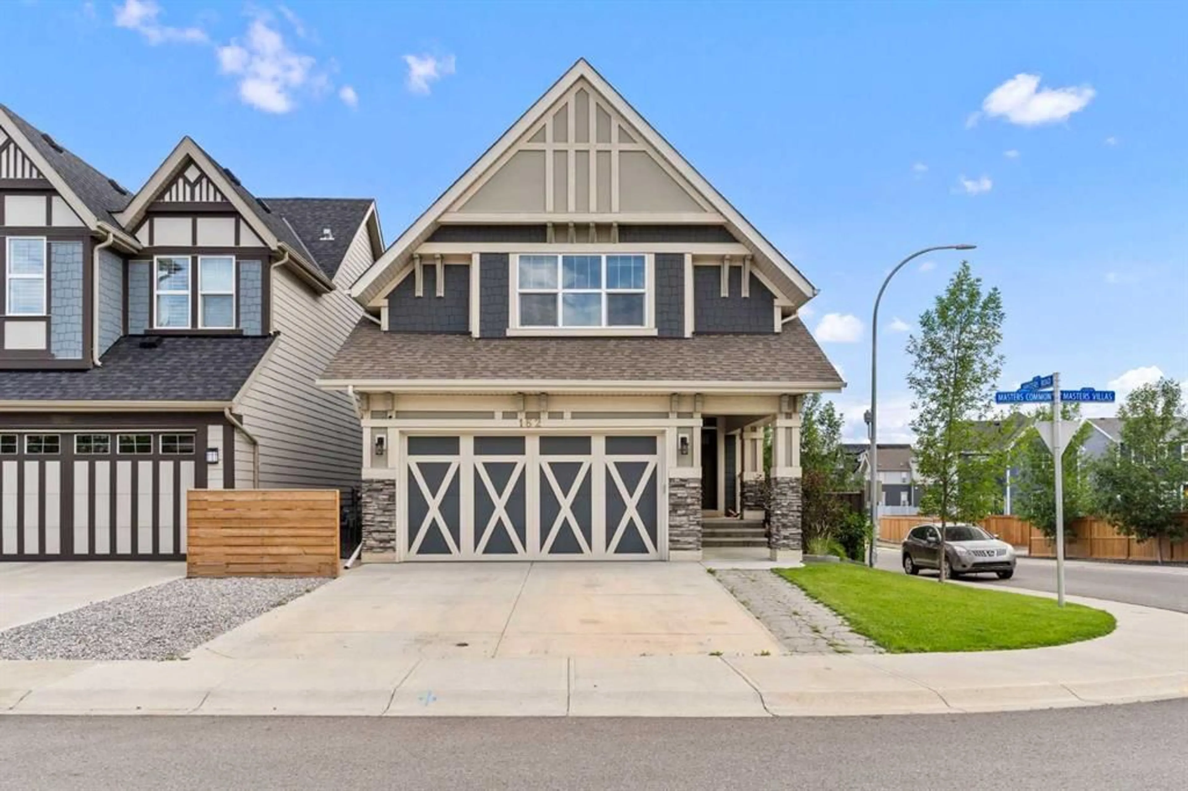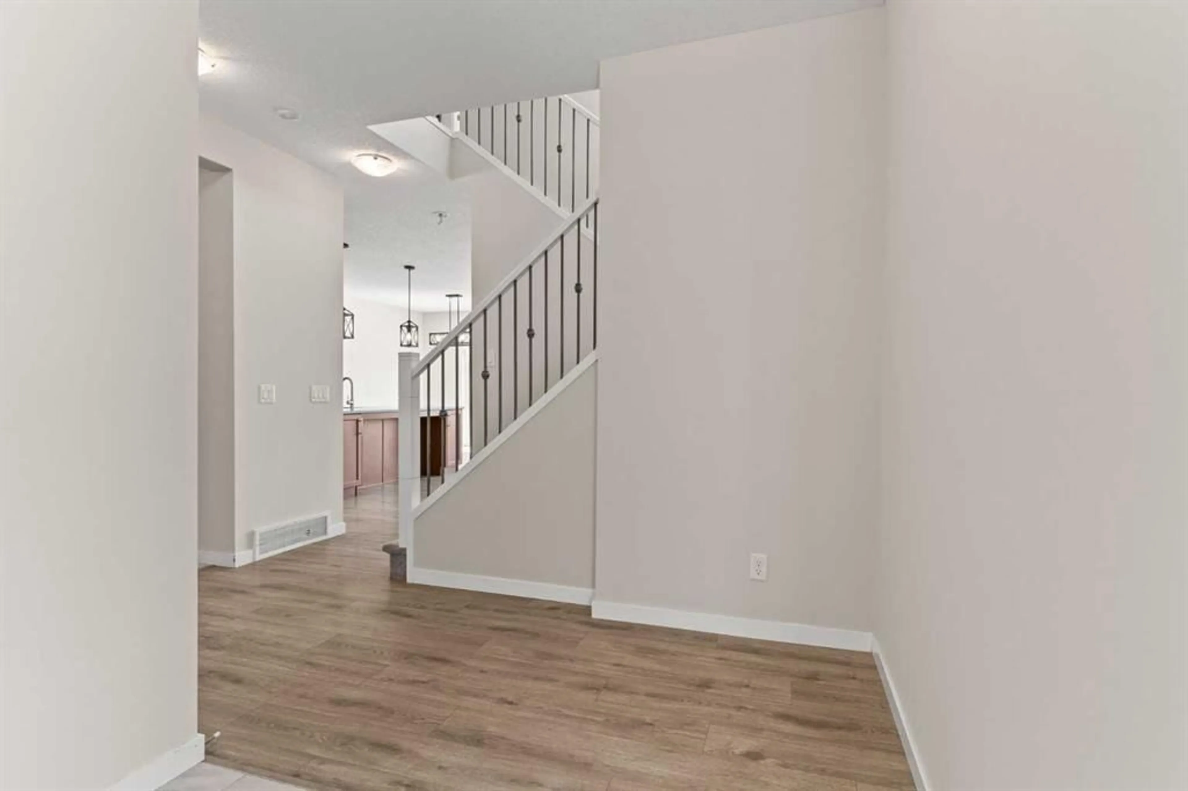162 Masters Common, Calgary, Alberta T3M 2N4
Contact us about this property
Highlights
Estimated valueThis is the price Wahi expects this property to sell for.
The calculation is powered by our Instant Home Value Estimate, which uses current market and property price trends to estimate your home’s value with a 90% accuracy rate.Not available
Price/Sqft$400/sqft
Monthly cost
Open Calculator
Description
Incredible Neighbours, Unbeatable Location – Welcome to Mahogany, Calgary’s Most Sought-After Lake Community! Set on a huge corner lot in the heart of Mahogany, this gem offers more than just a home – it’s a lifestyle. Known for its warm, family-oriented block, complete with community events, neighbourhood gatherings, and fun-filled family get-togethers, it’s the perfect place for young families to plant roots. Inside, you’ll find space, style, and sunlight at every turn. The open-concept main floor is filled with natural light from large windows dressed in designer blinds. At the heart of the home is the chef-inspired kitchen, featuring a massive island, rich maple cabinetry, granite countertops, a sleek Teflon sink, and stainless steel appliances, all set under pot lights and sparkling crystal chandeliers. Upstairs, a central bonus room separates the bedrooms for added privacy. The primary retreat offers a true escape with its spacious layout and luxurious five-piece ensuite complete with a soaker tub. A generous upper-level laundry room adds everyday convenience. The professionally finished basement continues the home’s cohesive style with an ample recreation space, wet bar, media room, and a three-piece bath, making it ideal for entertaining or relaxing with family. Outside, the large waterproof deck overlooks a fully fenced yard enhanced by elegant, custom stonework, creating a polished and inviting outdoor space perfect for summer barbecues and backyard entertaining. All of this is just a short walk from Mahogany Lake, offering a range of year-round activities. Beautifully maintained, move-in ready, and set in one of Calgary’s most desirable lake communities, this is a home you’ll be proud to call your own.
Property Details
Interior
Features
Basement Floor
Furnace/Utility Room
9`3" x 13`0"3pc Bathroom
7`2" x 11`1"Kitchen
5`9" x 5`11"Game Room
23`9" x 29`8"Exterior
Features
Parking
Garage spaces 2
Garage type -
Other parking spaces 2
Total parking spaces 4
Property History
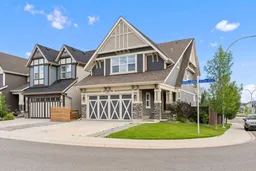 41
41
