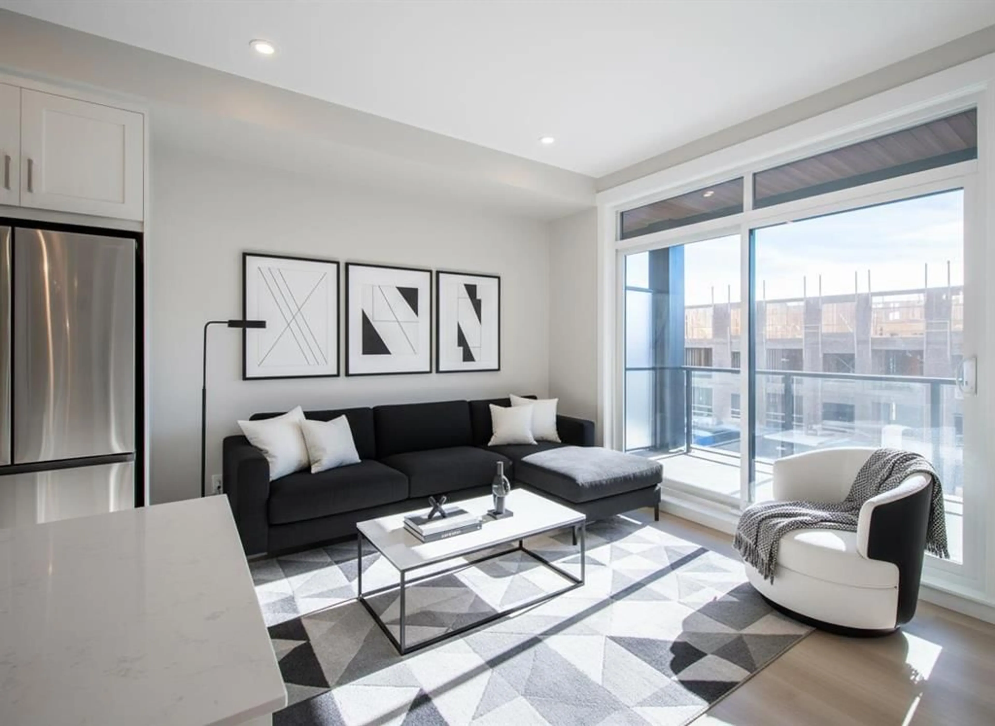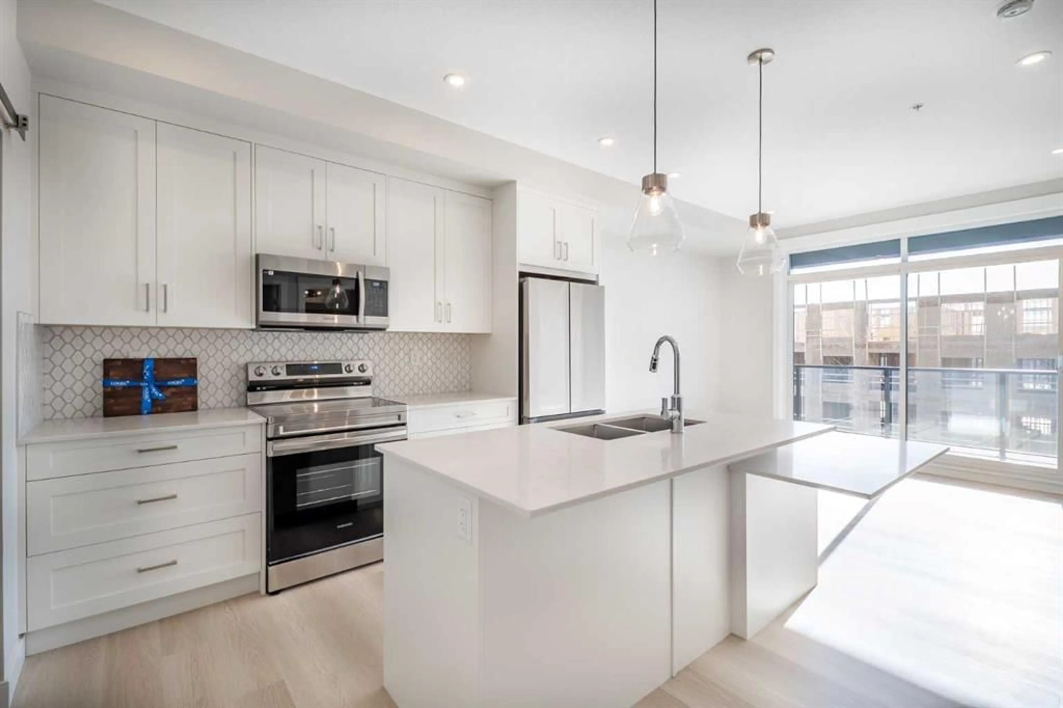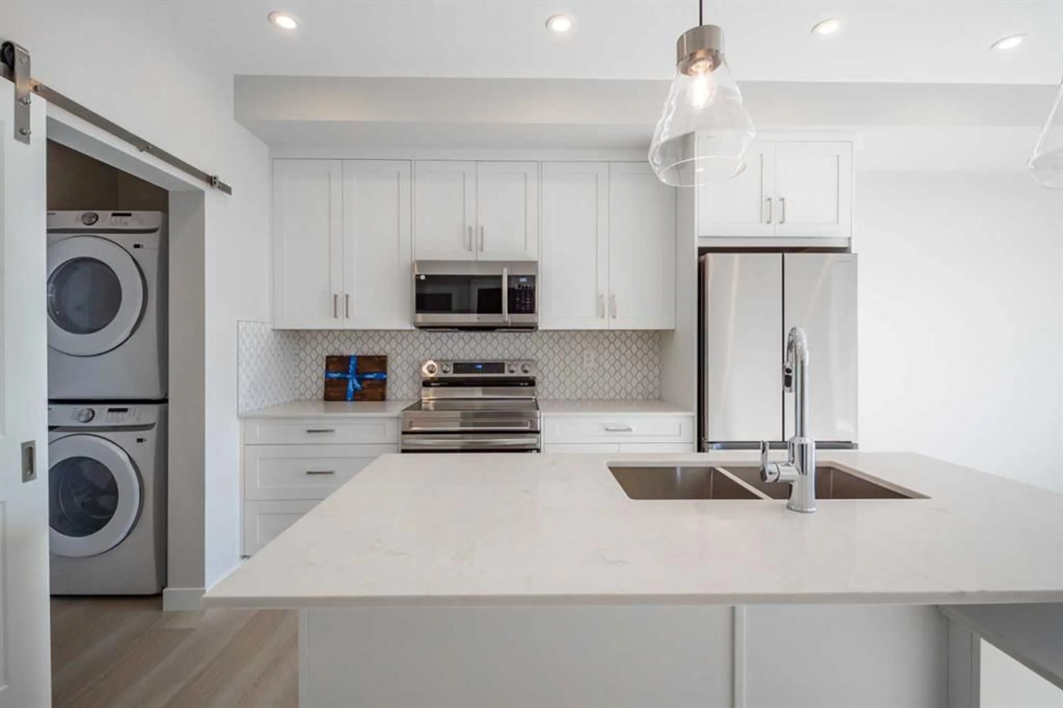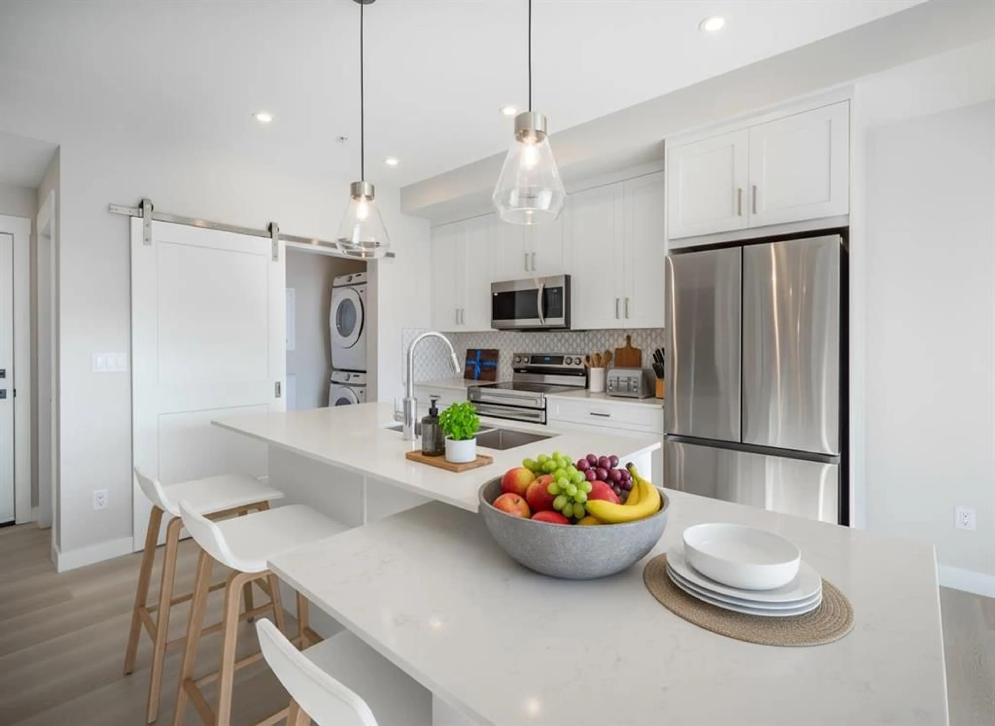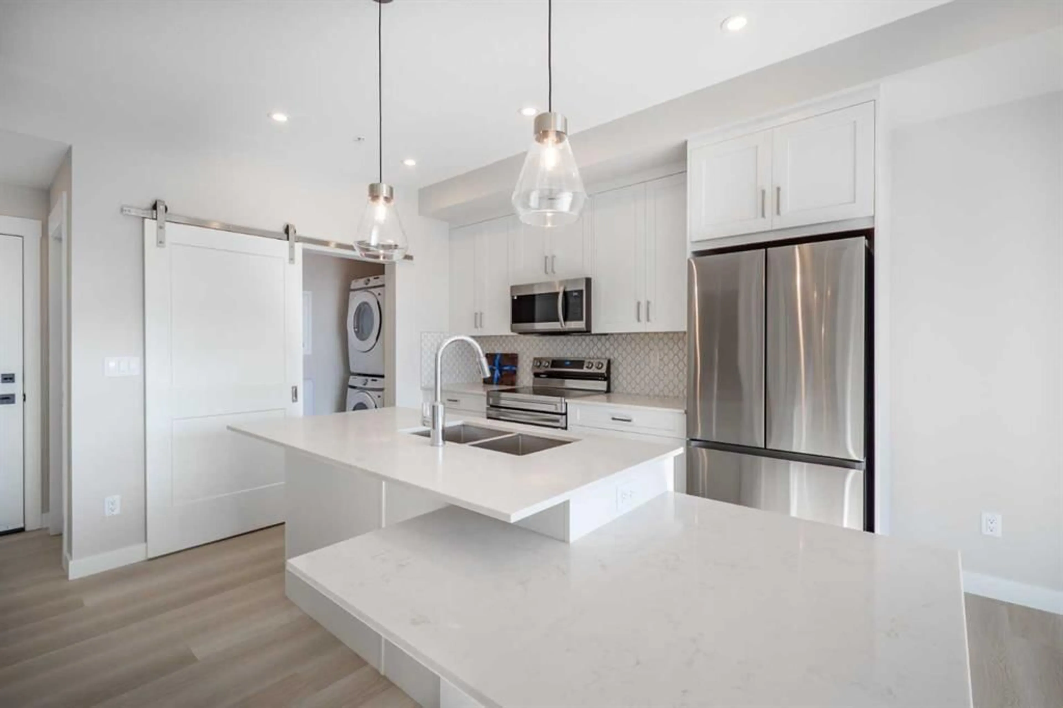1802 Mahogany Blvd #7202, Calgary, Alberta T3M 4J2
Contact us about this property
Highlights
Estimated valueThis is the price Wahi expects this property to sell for.
The calculation is powered by our Instant Home Value Estimate, which uses current market and property price trends to estimate your home’s value with a 90% accuracy rate.Not available
Price/Sqft$571/sqft
Monthly cost
Open Calculator
Description
Discover modern lakeside living in this brand-new 2 bedroom, 2 bathroom condo located in the award-winning community of Mahogany. With a thoughtful layout and $20,000 in premium upgrades, this home offers a blend of comfort, style, and functionality. Featuring 699.4 sq. ft. of RMS living space (753 sq. ft. builder size), the unit showcases Luxury Vinyl Plank flooring throughout, tile flooring in both bathrooms, and an extended kitchen island—perfect for additional seating and prep space. The open-concept kitchen includes sleek finishes and ample cabinetry, flowing seamlessly into the living and dining area. The primary bedroom includes a private ensuite, while the second bedroom is ideal for guests, a home office, or a roommate setup. Enjoy year-round comfort with added bonus of air conditioning. This unit includes heated underground parking and a separate storage locker, providing convenient and secure storage solutions. Residents of this development benefit from exclusive access to the Mahogany Homeowners Association amenities: Calgary’s largest lake 21 acres of park space and walking trails Two private beach areas with BBQ and firepit sites Beach volleyball courts, fishing docks, playgrounds, and self-propelled watercraft rentals Located just steps away from a shopping plaza, restaurants, and schools with quick access to major roadways, this condo perfectly blends lifestyle and convenience. A rare opportunity to own a brand-new unit in one of Calgary’s most desirable lake communities. Move in and enjoy four-season recreational living at its finest.
Property Details
Interior
Features
Main Floor
Entrance
6`10" x 3`10"Kitchen With Eating Area
9`9" x 11`2"Living/Dining Room Combination
10`2" x 13`8"Bedroom
10`7" x 10`1"Exterior
Features
Parking
Garage spaces -
Garage type -
Total parking spaces 1
Condo Details
Amenities
Beach Access, Boating, Clubhouse, Elevator(s), Park
Inclusions
Property History
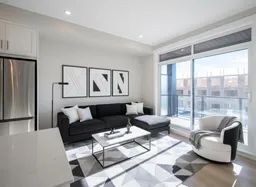 25
25
