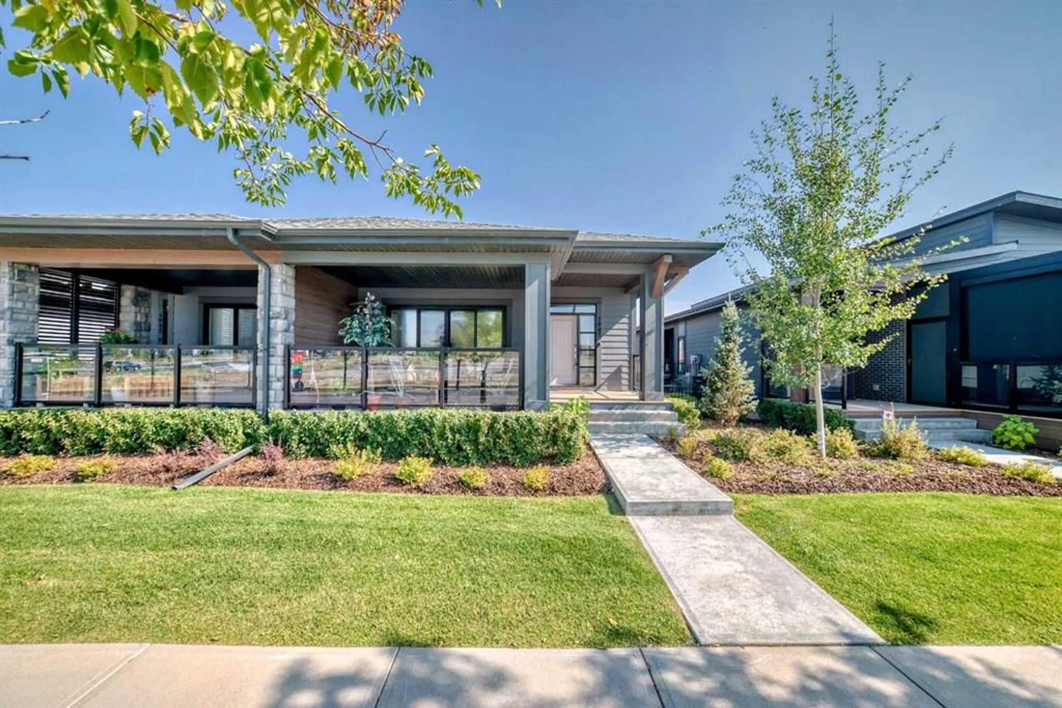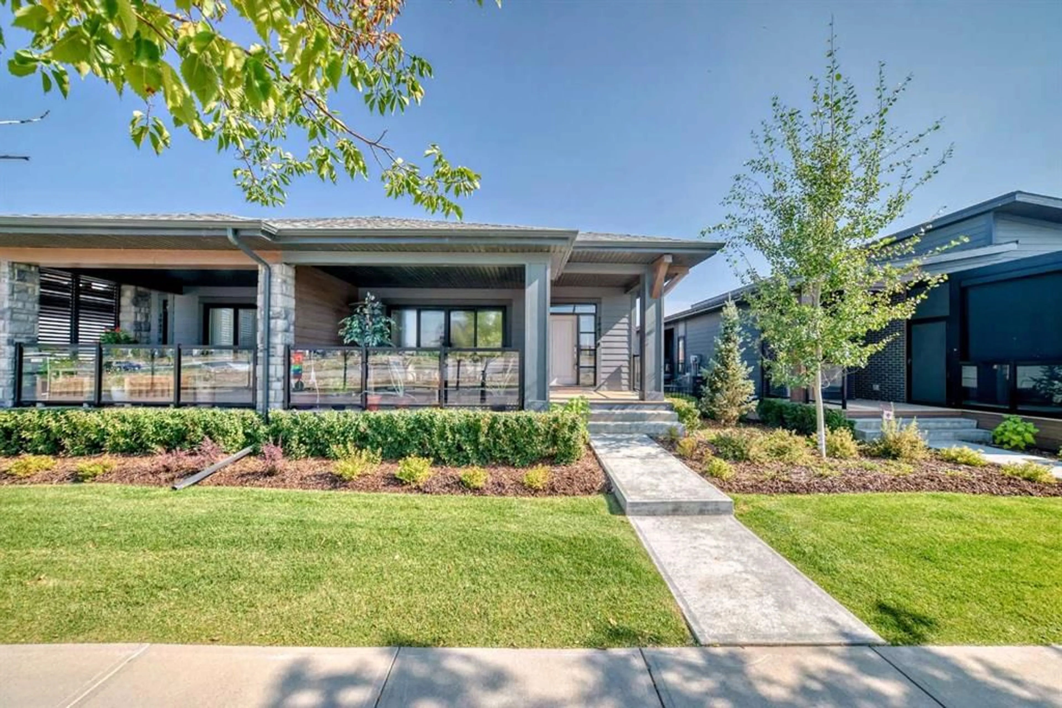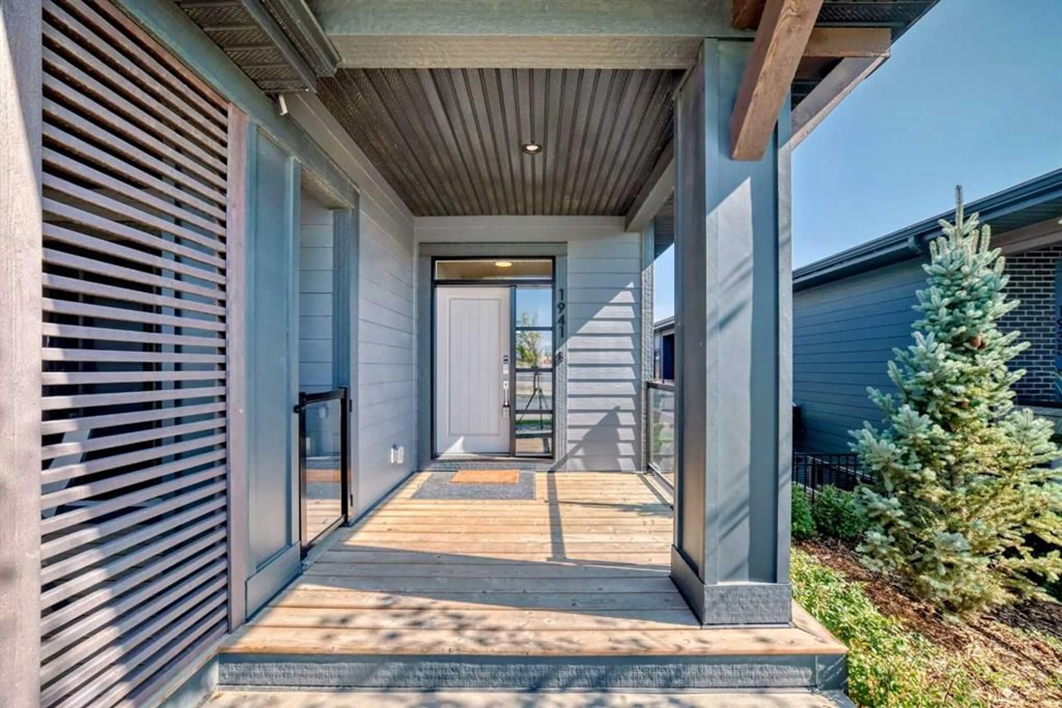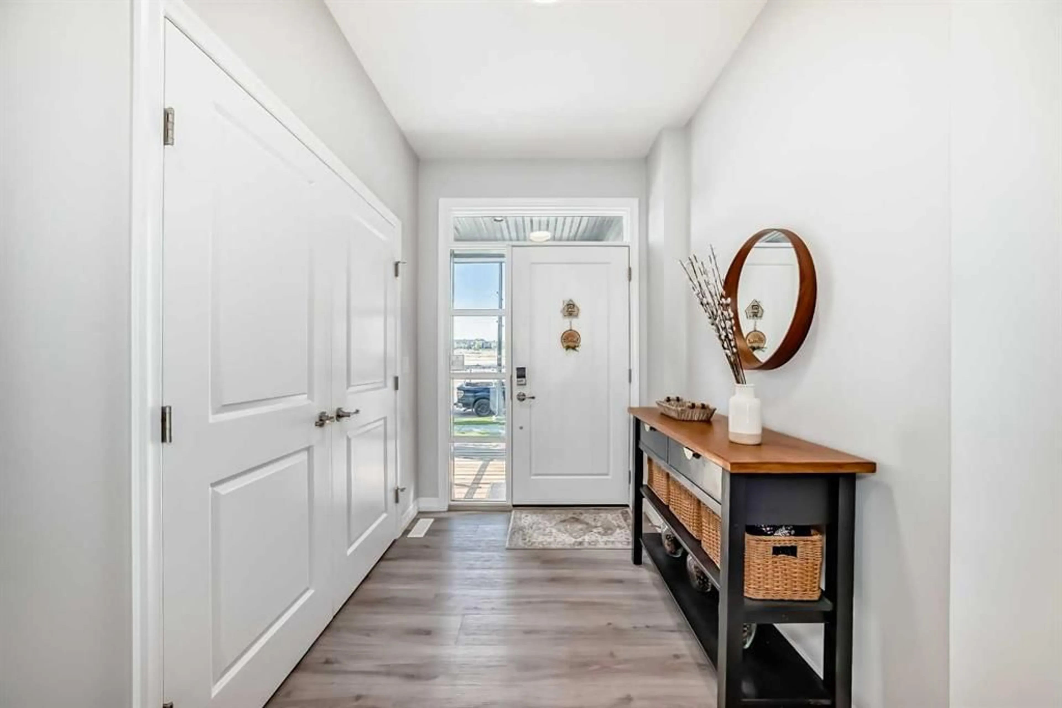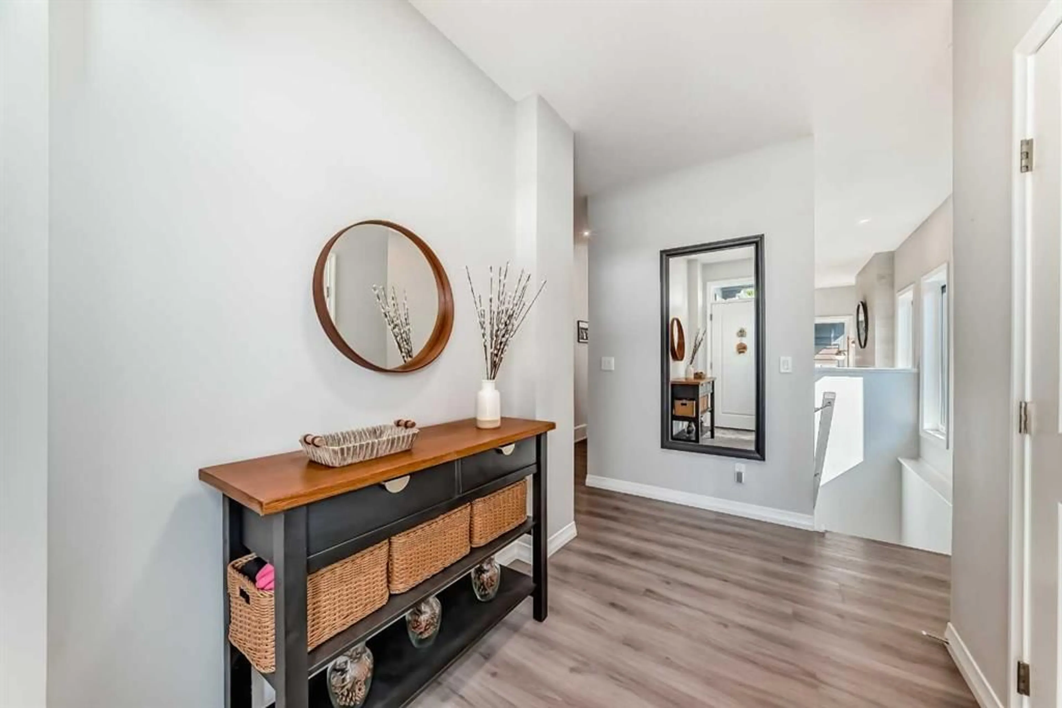1941 Mahogany Blvd, Calgary, Alberta T3M 3P4
Contact us about this property
Highlights
Estimated valueThis is the price Wahi expects this property to sell for.
The calculation is powered by our Instant Home Value Estimate, which uses current market and property price trends to estimate your home’s value with a 90% accuracy rate.Not available
Price/Sqft$732/sqft
Monthly cost
Open Calculator
Description
Welcome to The Streams—Mahogany’s most sought-after luxury villa-style community, where elegance meets easy living. This impeccable 3-bedroom bungalow has been curated for the most discerning homeowner, with a sophisticated, open-concept design and high-end finishes that grace every surface. The heart of the home is a culinary masterpiece: a chef's kitchen outfitted with premium appliances, exquisite stone countertops, and custom cabinetry, with seamless access to a private side balcony—perfect for a morning coffee or an evening aperitif. The main floor also offers the convenience of laundry and a primary suite that serves as a private sanctuary, complete with a spa-like retreat and a generous walk-through closet, with its own private front porch. Downstairs, the fully finished basement, professionally completed by the builder, adds incredible value and versatility. This level features two spacious bedrooms, a full bathroom, and a large family room. A convenient kitchenette with a two-burner induction hotplate, microwave, sink, and bar fridge makes it an ideal space for extended family or independent living. This is more than just a home; it's a gateway to a vibrant and effortless lifestyle. Just moments away, the award-winning community of Mahogany offers picturesque wetlands, the exclusive beach club, and the thriving Mahogany Village Market, where you can explore a host of shops, acclaimed restaurants, and essential services. This is the pinnacle of elegant, single-level living. Don't miss your chance to claim it as your own.
Property Details
Interior
Features
Main Floor
Bedroom - Primary
13`1" x 14`0"Walk-In Closet
12`6" x 4`7"Laundry
9`0" x 5`6"Mud Room
3`8" x 3`7"Exterior
Features
Parking
Garage spaces 4
Garage type -
Other parking spaces 0
Total parking spaces 4
Property History
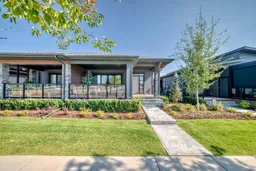 50
50
