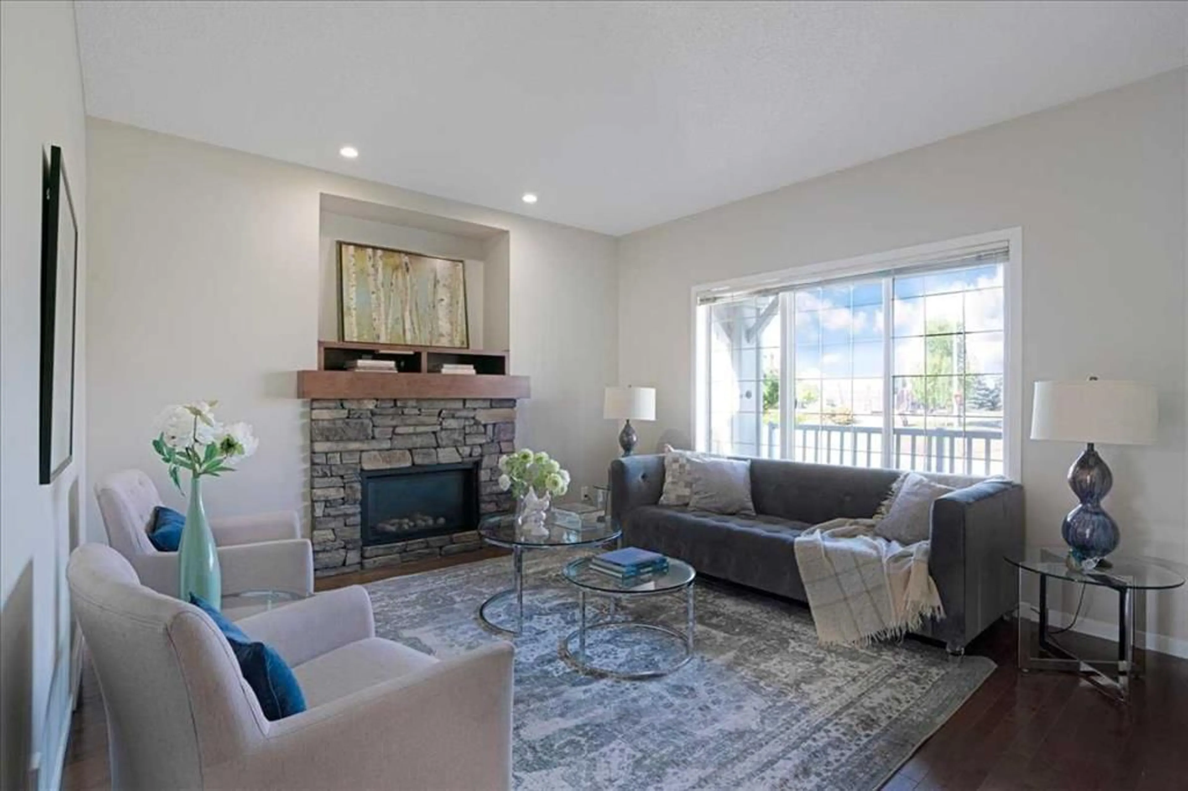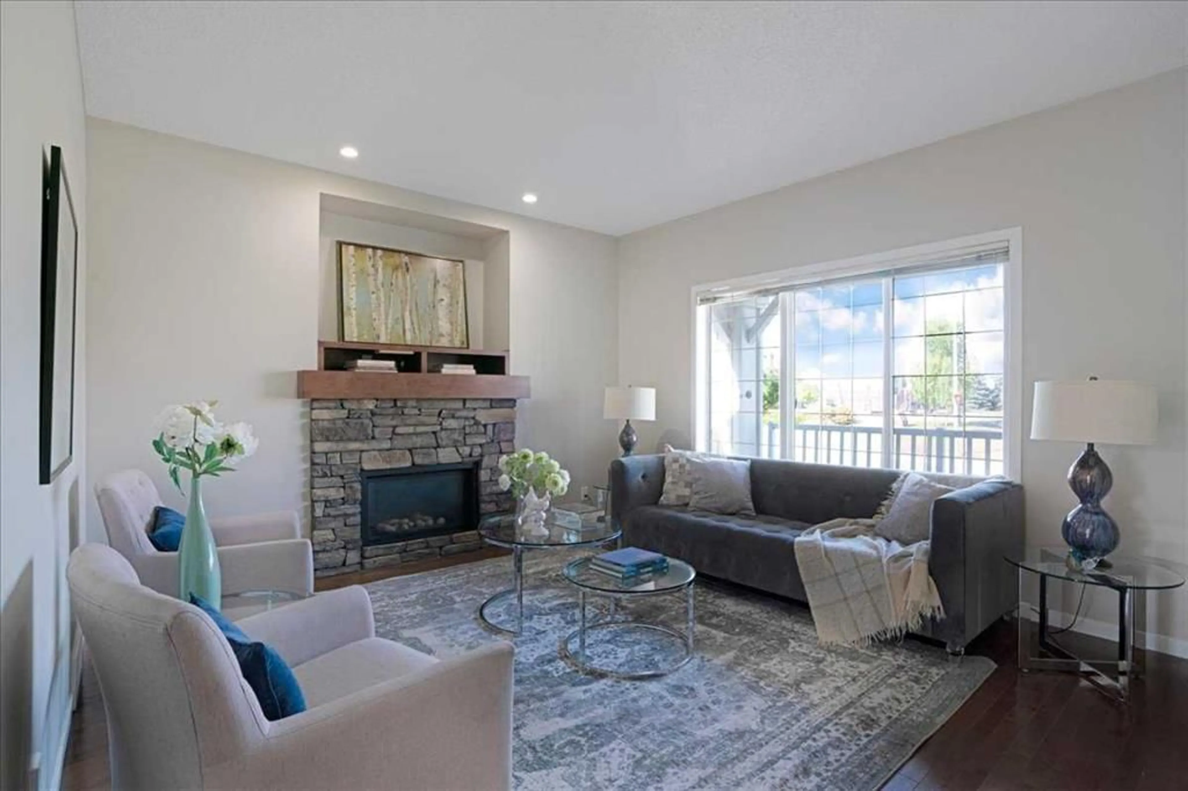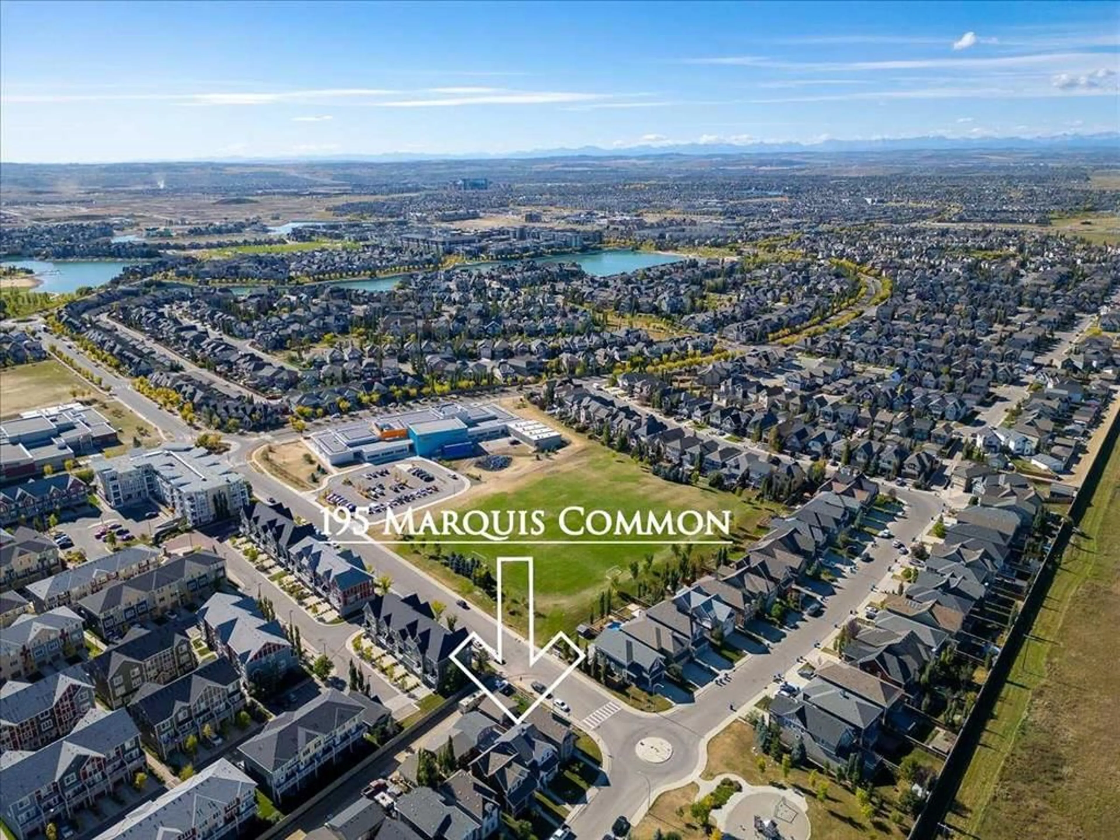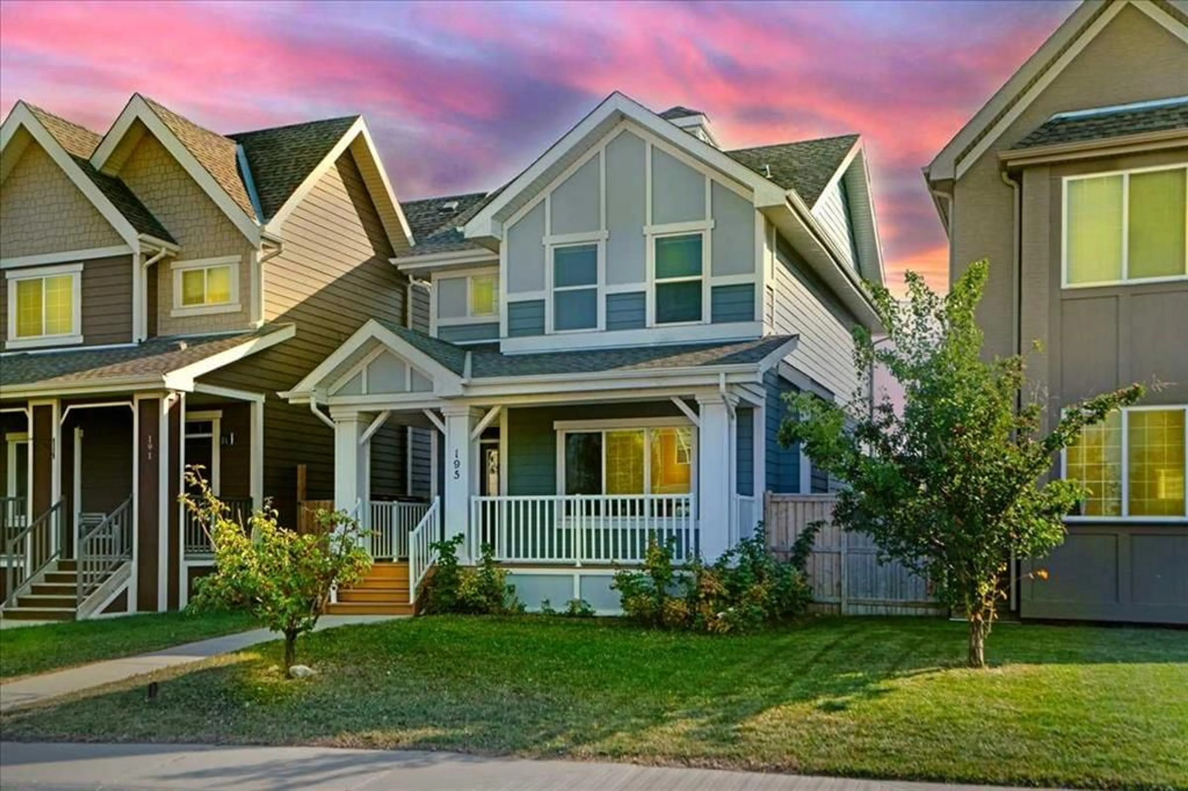195 Marquis Common, Calgary, Alberta T3M 1N6
Contact us about this property
Highlights
Estimated valueThis is the price Wahi expects this property to sell for.
The calculation is powered by our Instant Home Value Estimate, which uses current market and property price trends to estimate your home’s value with a 90% accuracy rate.Not available
Price/Sqft$465/sqft
Monthly cost
Open Calculator
Description
*Park facing home in the Marquis section*Front Porch*Beautiful Living room with a Fireplace. Welcome to your new home in the Marquis section of Mahogany! This north-facing , about 7° NW, lane home sits just one lot away from the corner—giving you the convenience and open feel of a corner lot without the added upkeep. Right across from a beautiful park and with a sunny south backyard, it’s perfectly positioned for everyday living. You’ll also love the quick access in and out of the community from 52nd Street SE. Upgrades include durable composite siding, a welcoming front porch, and a cozy main floor fireplace that makes the living space feel warm and inviting. The backyard is fully landscaped with attractive limestone and features a double detached garage (built in 2017), offering plenty of space for parking and storage. And, brand new carpets and interior paint. Inside, the main floor has a bright open layout with a modern kitchen, stainless steel appliances, and lots of natural light. Upstairs are three comfortable bedrooms, including a primary suite with a private ensuite. Plus, living in Mahogany means walking paths, playgrounds, wetlands, and full lake access with beaches, swimming, skating, and year-round activities right at your doorstep. Plus, schools are within close walking distance, making it easy for families with children. A fantastic choice for first-time buyers, young families, upsizing, downsizing or anyone looking to enjoy the best of lake community living.
Upcoming Open House
Property Details
Interior
Features
Main Floor
2pc Bathroom
15`1" x 4`11"Dining Room
15`1" x 10`10"Kitchen
10`2" x 11`5"Living Room
15`4" x 12`2"Exterior
Features
Parking
Garage spaces 2
Garage type -
Other parking spaces 0
Total parking spaces 2
Property History
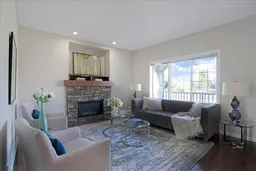 49
49
