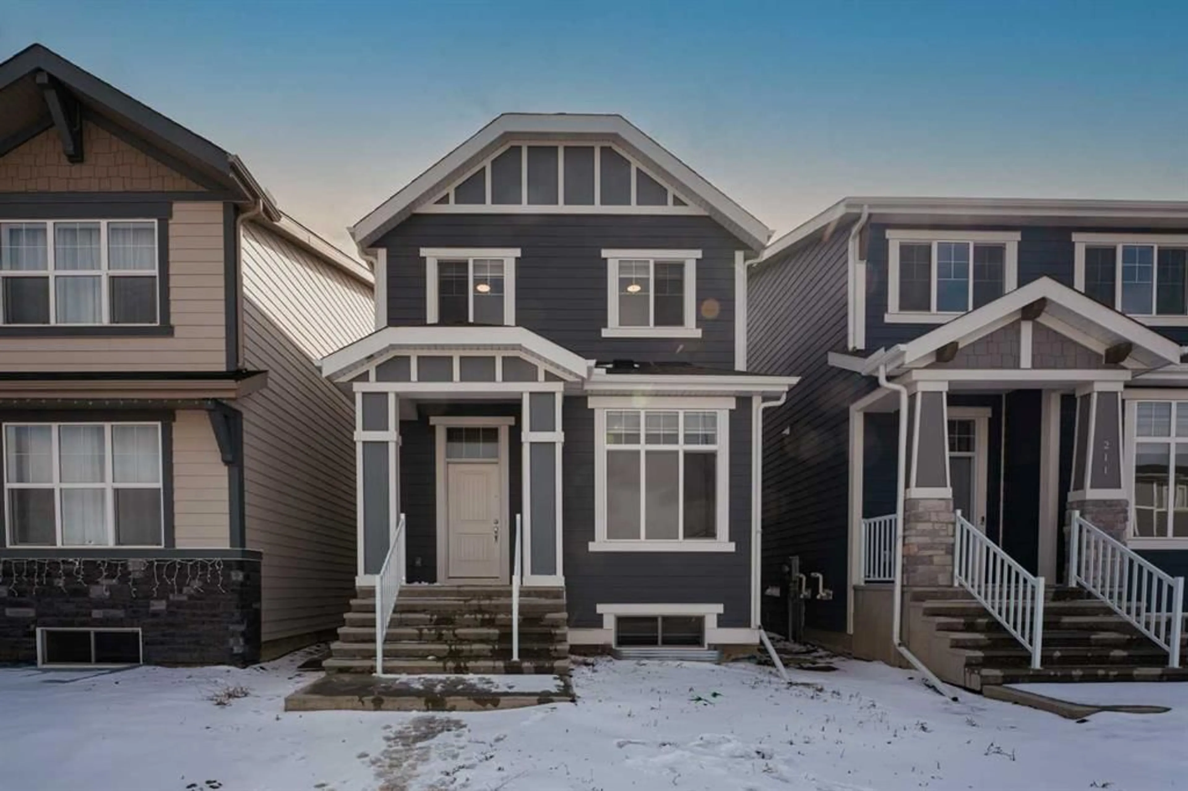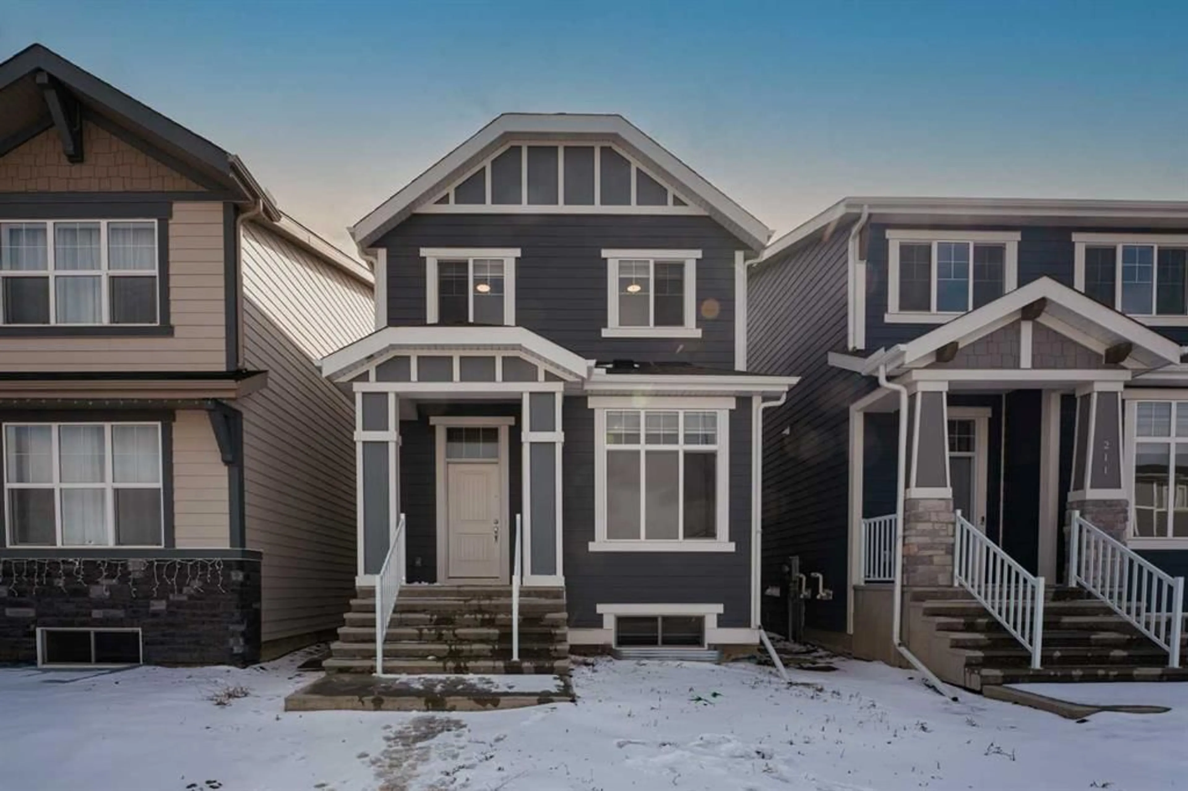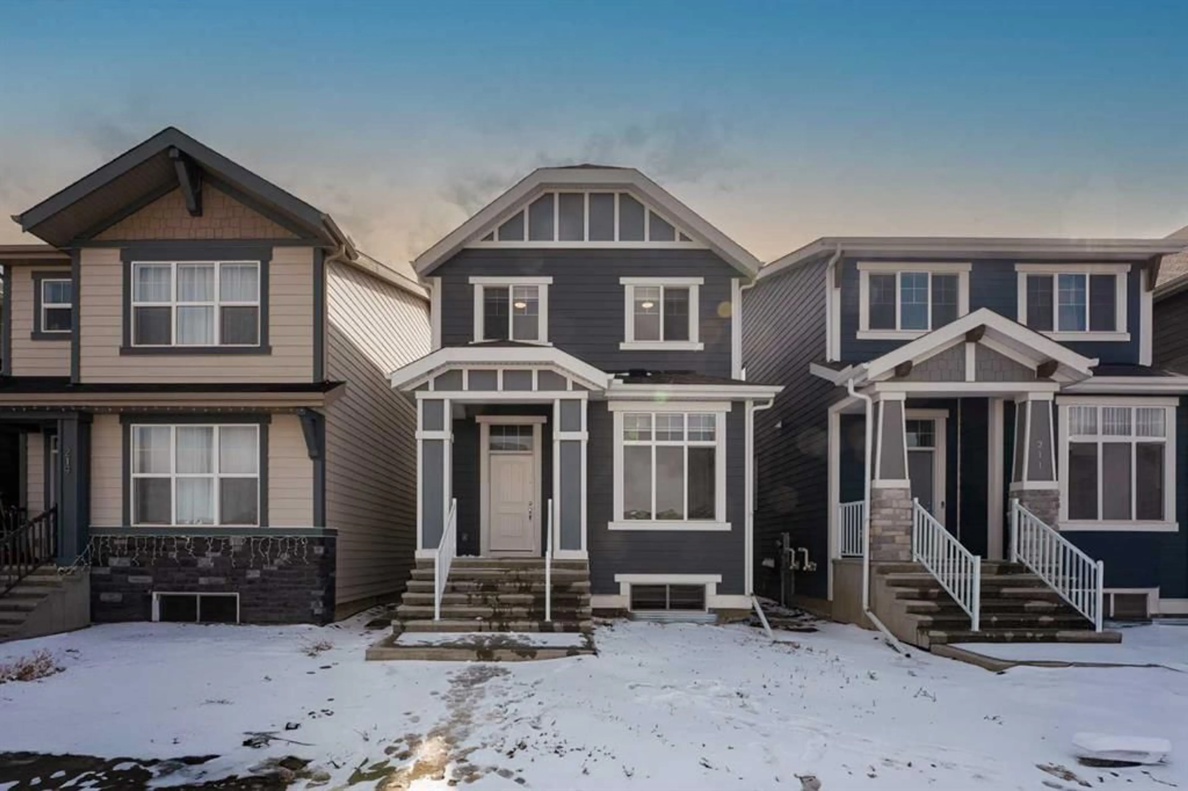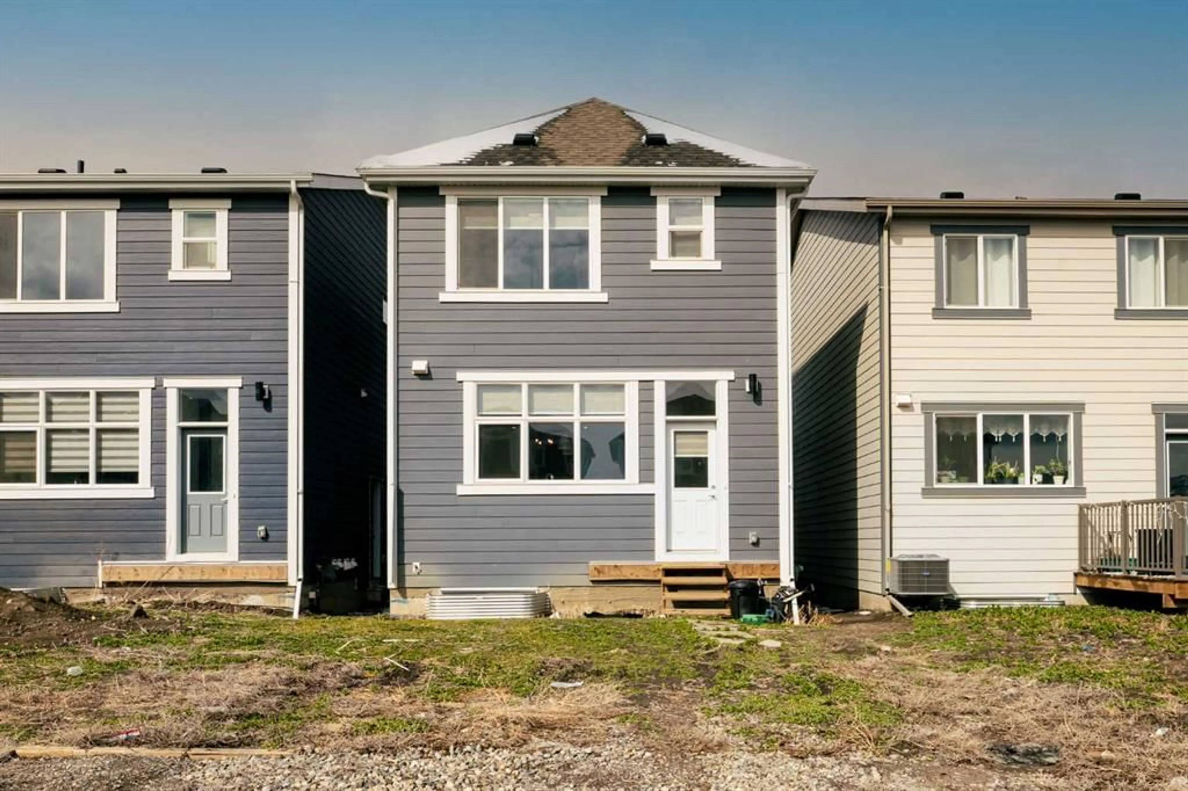215 Magnolia Dr, Calgary, Alberta T3M3S7
Contact us about this property
Highlights
Estimated ValueThis is the price Wahi expects this property to sell for.
The calculation is powered by our Instant Home Value Estimate, which uses current market and property price trends to estimate your home’s value with a 90% accuracy rate.Not available
Price/Sqft$437/sqft
Est. Mortgage$3,221/mo
Maintenance fees$599/mo
Tax Amount (2024)$4,362/yr
Days On Market35 days
Description
?? Stunning 2,500 Sq Ft Home + LEGAL 2-Bed Basement Suite | Mahogany SE, Calgary ?? Prime Location in Desirable Mahogany | ?? 1,714 Sq Ft Above Grade + 784 Sq Ft LEGAL Basement Suite | ?? Luxury Finishes Throughout Welcome to this exquisitely designed 2,500 sq ft total finished home in the highly sought-after Mahogany community! Perfect for families or investors, this property features a legal 2-bedroom basement suite with a private entrance, offering rental income potential (ideal mortgage helper in Calgary’s most popular rental area). ? MAIN FLOOR – Modern Elegance Gourmet kitchen with premium quartz countertops, stylish backsplash & high-end stainless steel appliances Open-concept living & dining area – flooded with natural light Full bedroom & bathroom – perfect for guests or home office Trendy designer light fixtures – a true showstopper! ??? UPSTAIRS – Spacious & Serene Primary suite with spa-like ensuite & walk-in closet Two additional well-sized bedrooms – plenty of space for family Bonus room – ideal for a cozy TV lounge or play area ?? BASEMENT – LEGAL 2-Bed, 2-Bath Secondary Suite Fully self-contained with separate entrance Two bedrooms & two bathrooms – perfect for tenants or extended family High rental demand in Mahogany – great investment opportunity ?? COMMUNITY PERKS Steps to Mahogany Lake, parks, & walking trails Top-rated schools, shopping, & dining nearby Easy access to Stoney Trail & major commuter routes This turnkey home blends luxury, functionality, and income potential—don’t miss out! Schedule your viewing today!
Property Details
Interior
Features
Main Floor
3pc Bathroom
6`1" x 5`11"Bedroom
9`2" x 9`5"Dining Room
14`8" x 7`5"Kitchen
11`11" x 14`0"Exterior
Parking
Garage spaces -
Garage type -
Total parking spaces 2
Property History
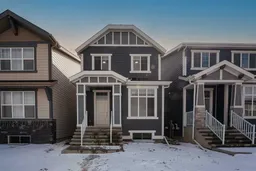 49
49
