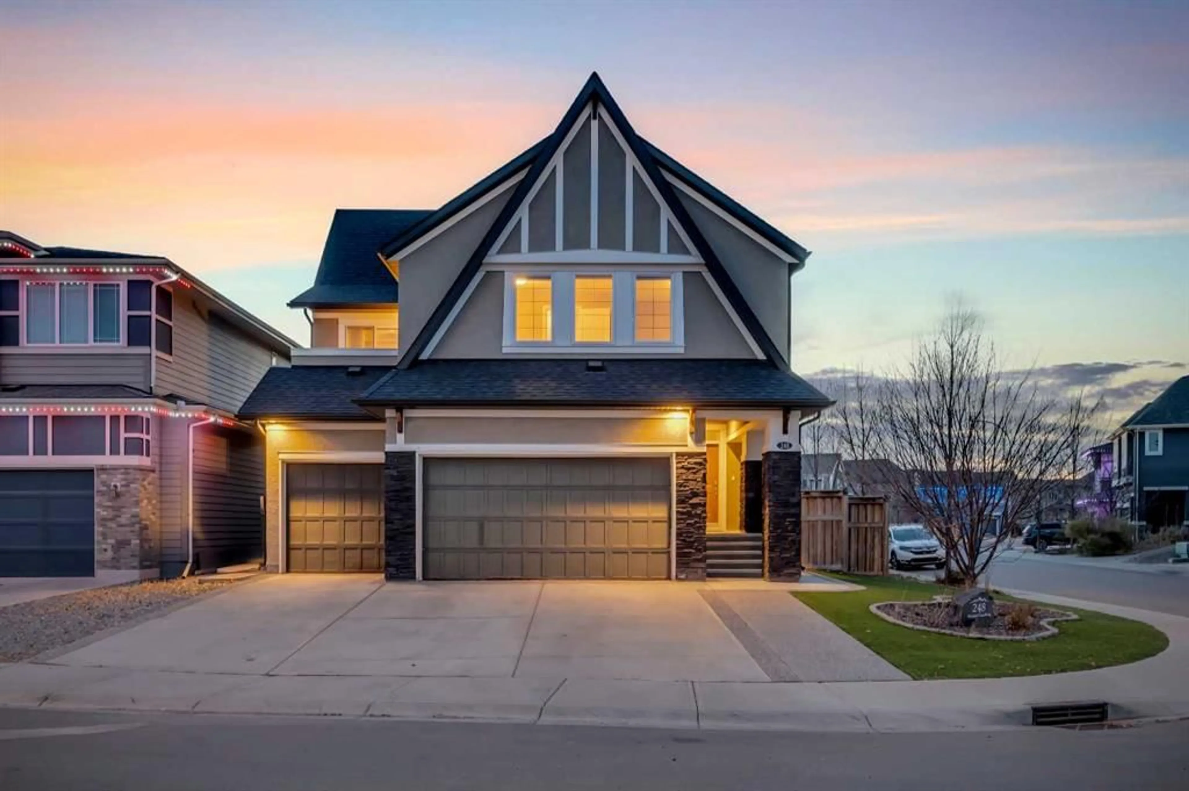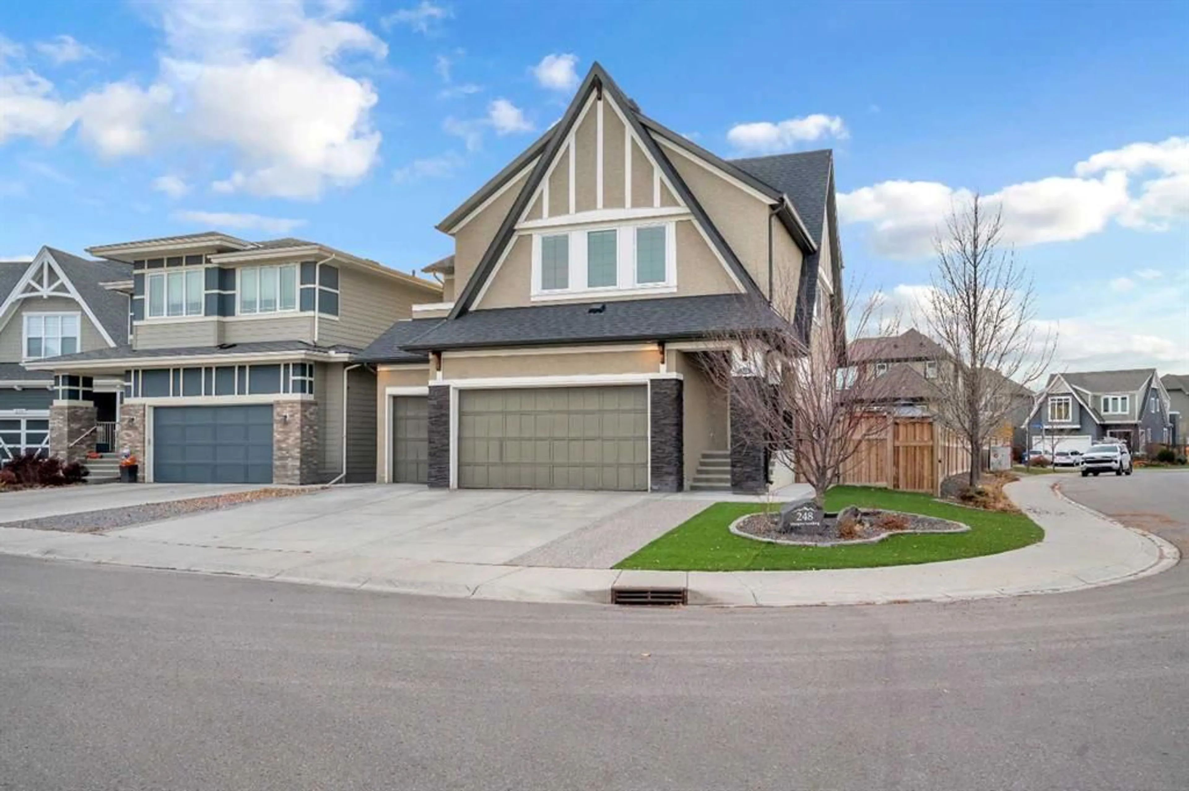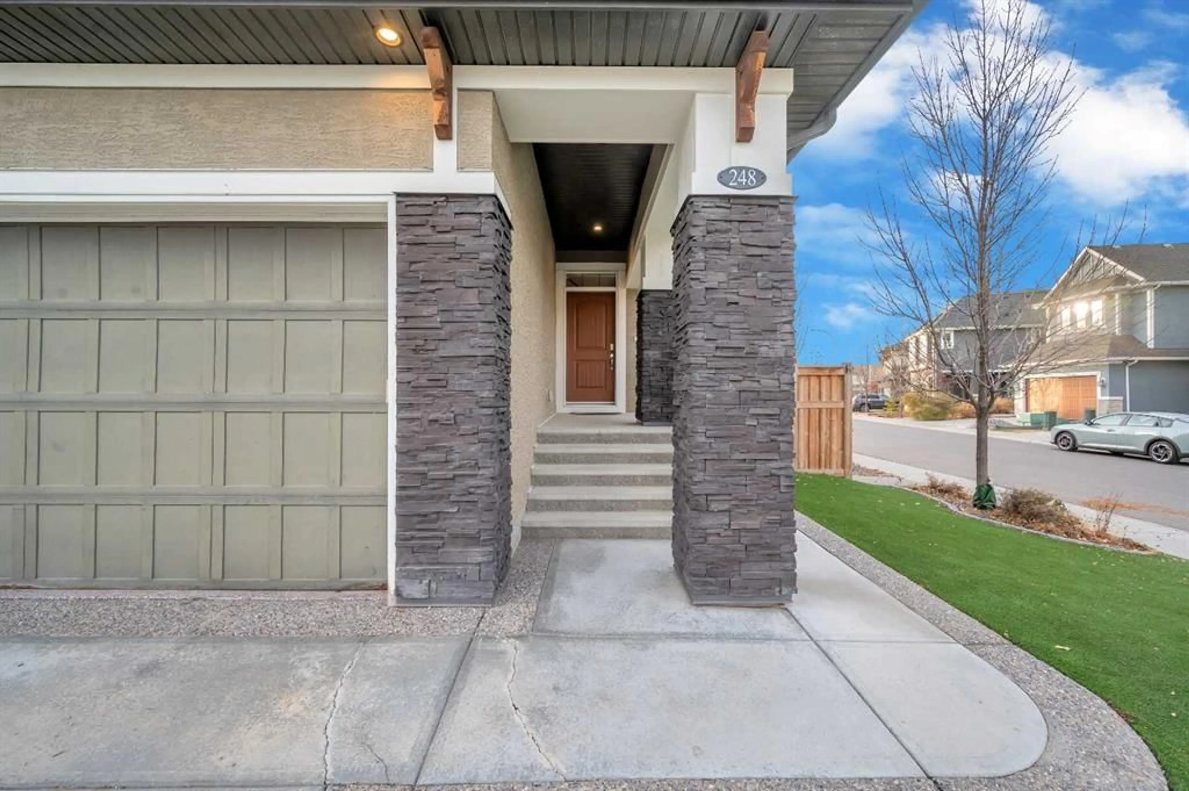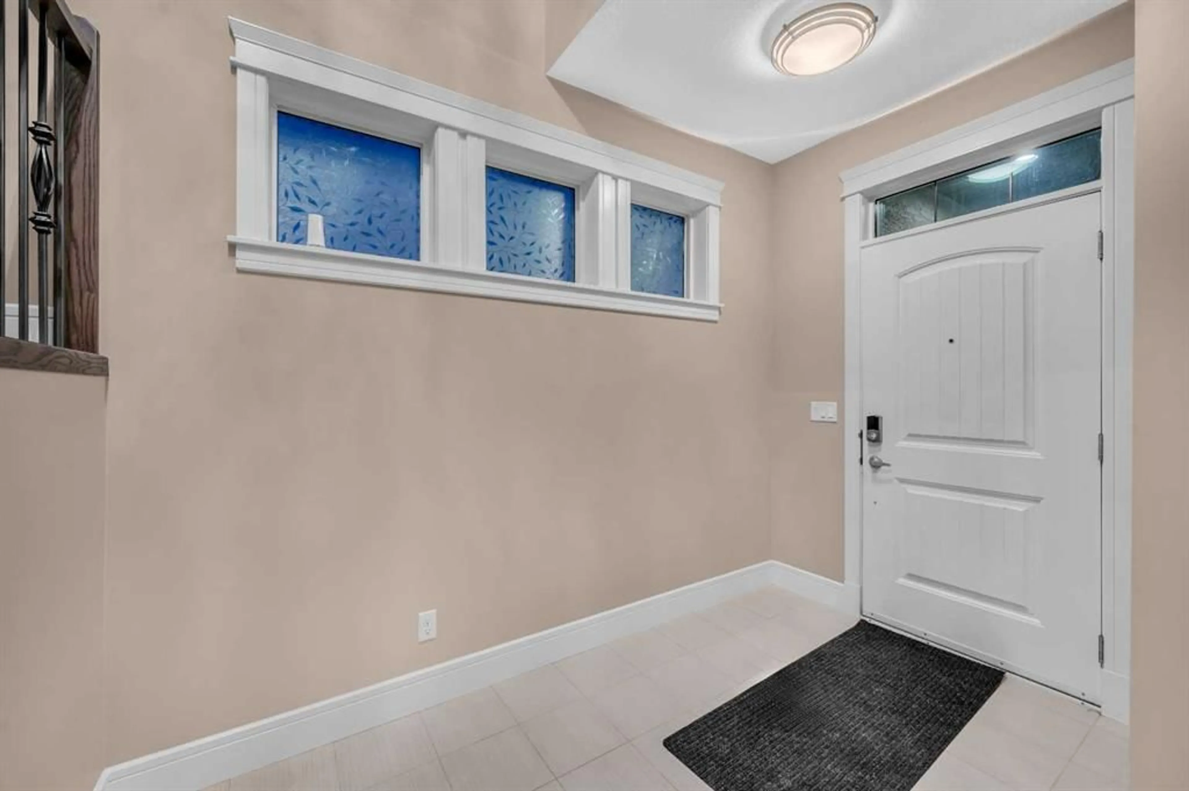248 Marquis Landng, Calgary, Alberta T3M2H3
Contact us about this property
Highlights
Estimated valueThis is the price Wahi expects this property to sell for.
The calculation is powered by our Instant Home Value Estimate, which uses current market and property price trends to estimate your home’s value with a 90% accuracy rate.Not available
Price/Sqft$440/sqft
Monthly cost
Open Calculator
Description
Welcome to this stunning family home in the heart of Mahogany! Beautifully designed and meticulously maintained, this property offers an open-concept main floor with hardwood flooring, a spacious kitchen featuring granite countertops, a large island, pantry, garburator, and stainless-steel appliances including a stove, oven, fridge, dishwasher, and microwave. The main level also includes a dining area, bright living space, 2-piece bath, laundry room, mudroom, and a triple car attached front garage. Upstairs, enjoy a large family room with elegant tray ceilings, three generous bedrooms, a 5-piece main bath, upper laundry, and a luxurious primary suite with a walk-in closet and a spa-inspired 5-piece ensuite complete with heated floors. The fully finished basement provides even more space with a rec room, bedroom, office/library, 4-piece bath, utility room, and walk-in closet. Outside features low-maintenance landscaping with artificial turf and exposed aggregate in both the front and back yards, a 3-car driveway, and electric outlets under the back patio—perfect for outdoor entertaining. Central A/C completes this exceptional home that combines luxury, comfort, and functionality—ready for your family to move in and enjoy!
Property Details
Interior
Features
Main Floor
Laundry
11`10" x 5`7"Living Room
28`2" x 15`1"Dining Room
14`9" x 11`5"Foyer
13`7" x 10`10"Exterior
Features
Parking
Garage spaces 3
Garage type -
Other parking spaces 6
Total parking spaces 9
Property History
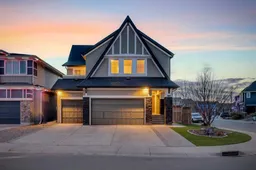 48
48
