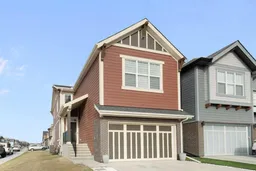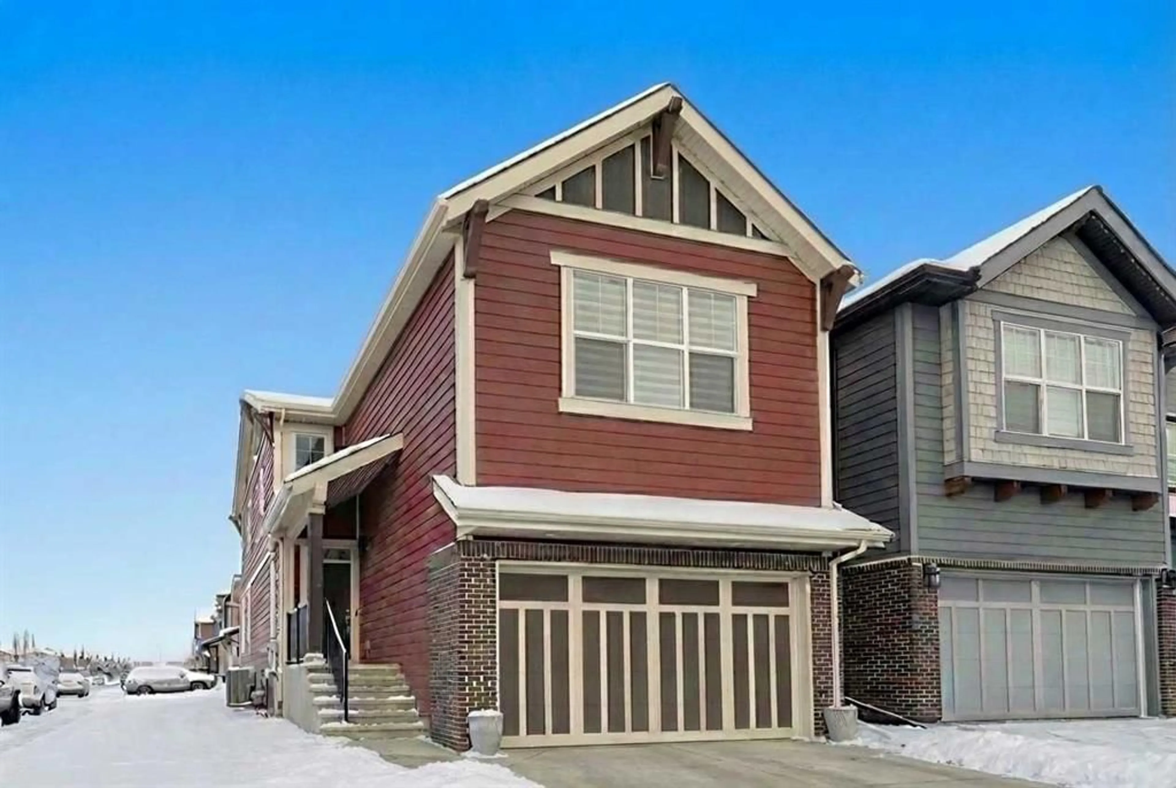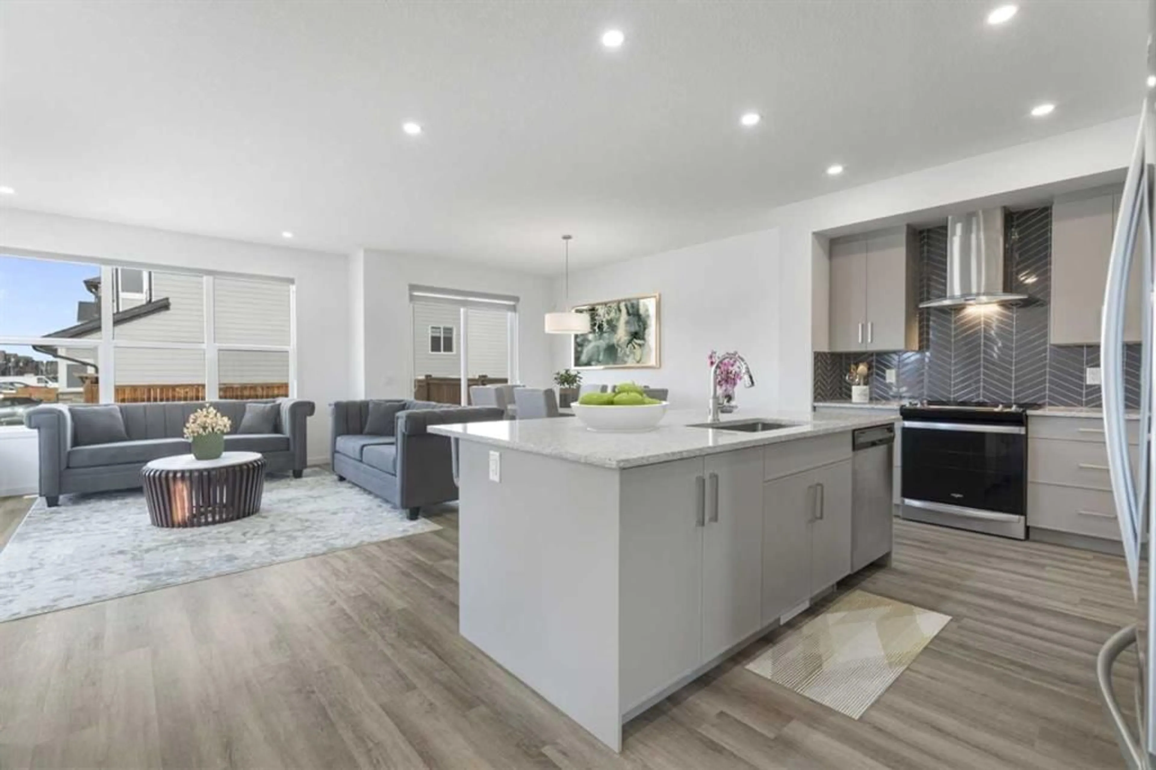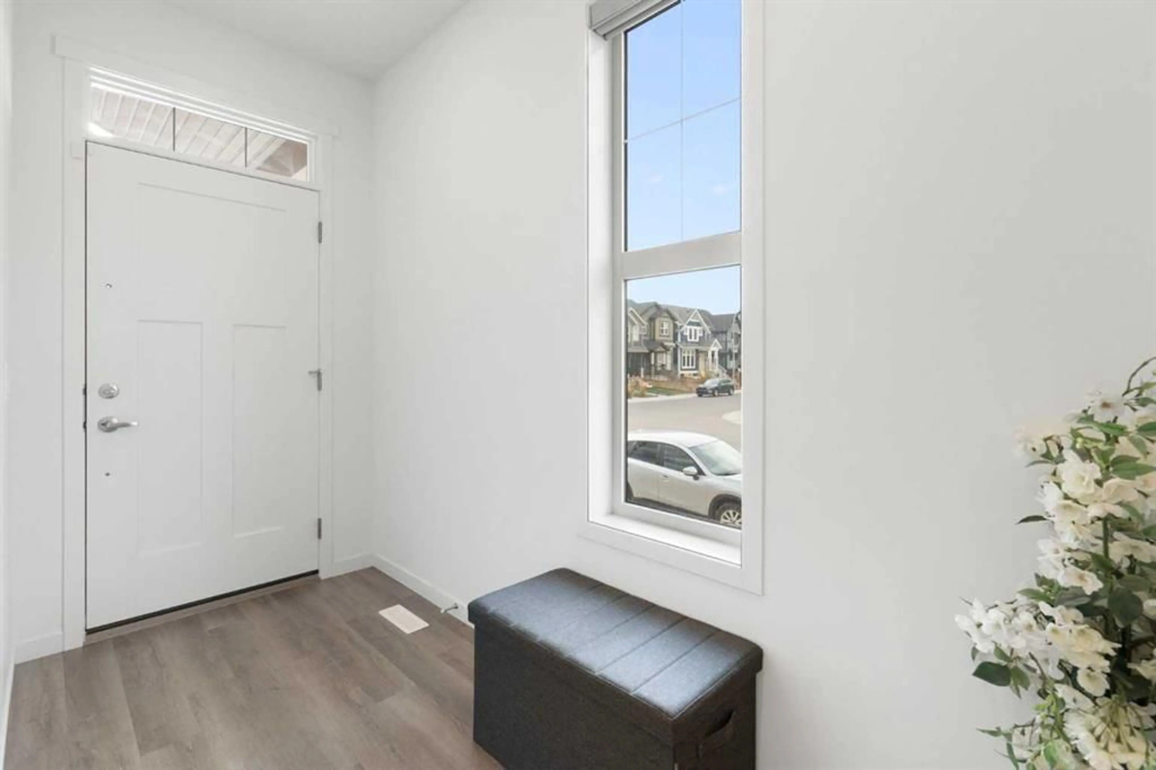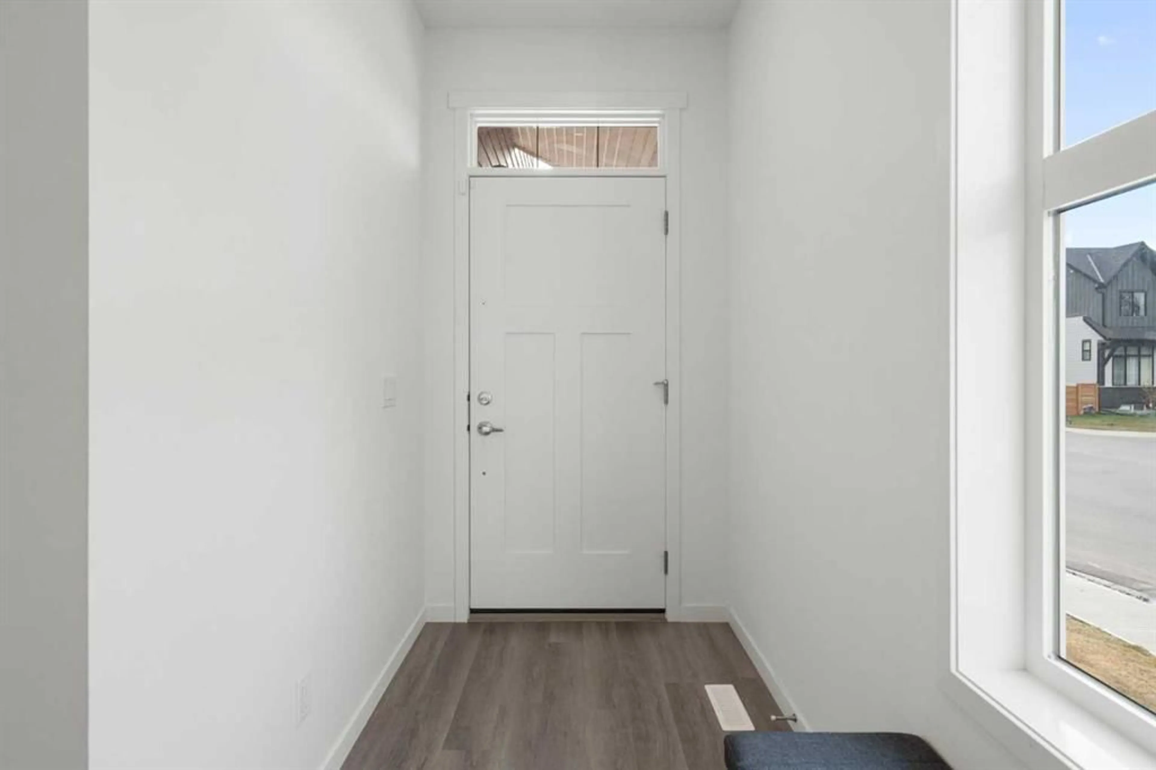248 Masters Row, Calgary, Alberta T3M2R8
Contact us about this property
Highlights
Estimated valueThis is the price Wahi expects this property to sell for.
The calculation is powered by our Instant Home Value Estimate, which uses current market and property price trends to estimate your home’s value with a 90% accuracy rate.Not available
Price/Sqft$322/sqft
Monthly cost
Open Calculator
Description
Welcome to this stunning two-storey, Double Front Attached Garage home located in the award-winning lake community of Mahogany — where modern design meets everyday comfort. Situated on a large corner lot, this property offers exceptional curb appeal, air conditioning, and an abundance of natural light throughout thanks to the additional side windows. Step inside to an open-concept main floor designed for both entertaining and functionality. The spacious kitchen impresses with granite countertops, a large island, stainless steel appliances including a built-in microwave, and a walkthrough pantry that conveniently connects to the mudroom. The corner living room is bright and inviting with plenty of windows, while the dining area overlooks the backyard — ideal for family gatherings or relaxed evenings at home. Upstairs, discover three generous bedrooms, including a luxurious primary retreat complete with a walkthrough closet and a spa-inspired 5-piece ensuite featuring a soaker tub, upgraded shower, and dual vanities with granite counters. You’ll also find a cozy bonus room perfect for movie nights or a play area, along with a large laundry room offering extra storage and convenience. Located just minutes from Mahogany Lake, scenic parks, schools, and the community’s vibrant shopping and dining options, this home perfectly blends style, comfort, and location. Experience the best of Mahogany living — this is one you’ll want to see!
Property Details
Interior
Features
Main Floor
2pc Bathroom
Kitchen
18`9" x 10`11"Living Room
13`0" x 16`0"Dining Room
10`0" x 13`11"Exterior
Parking
Garage spaces 2
Garage type -
Other parking spaces 2
Total parking spaces 4
Property History
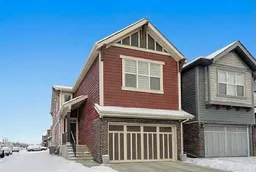 40
40