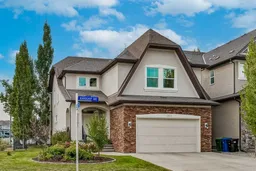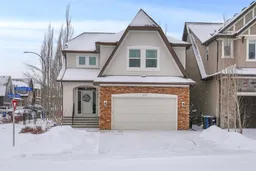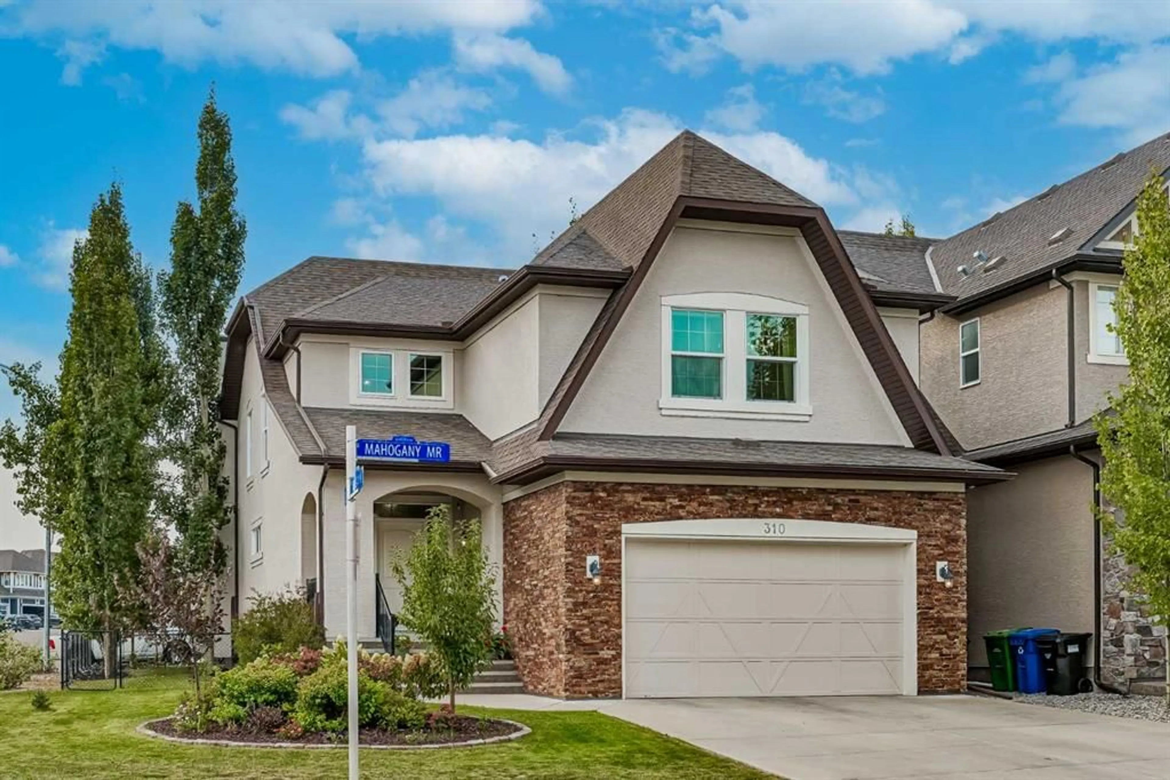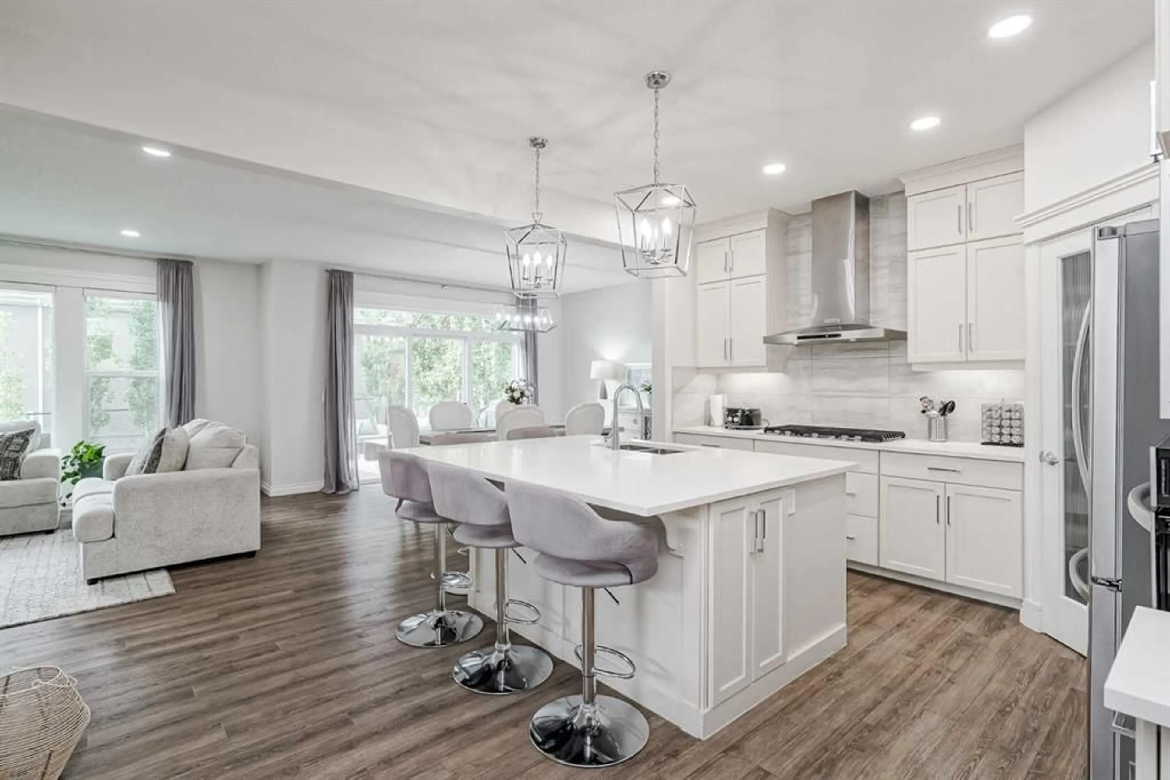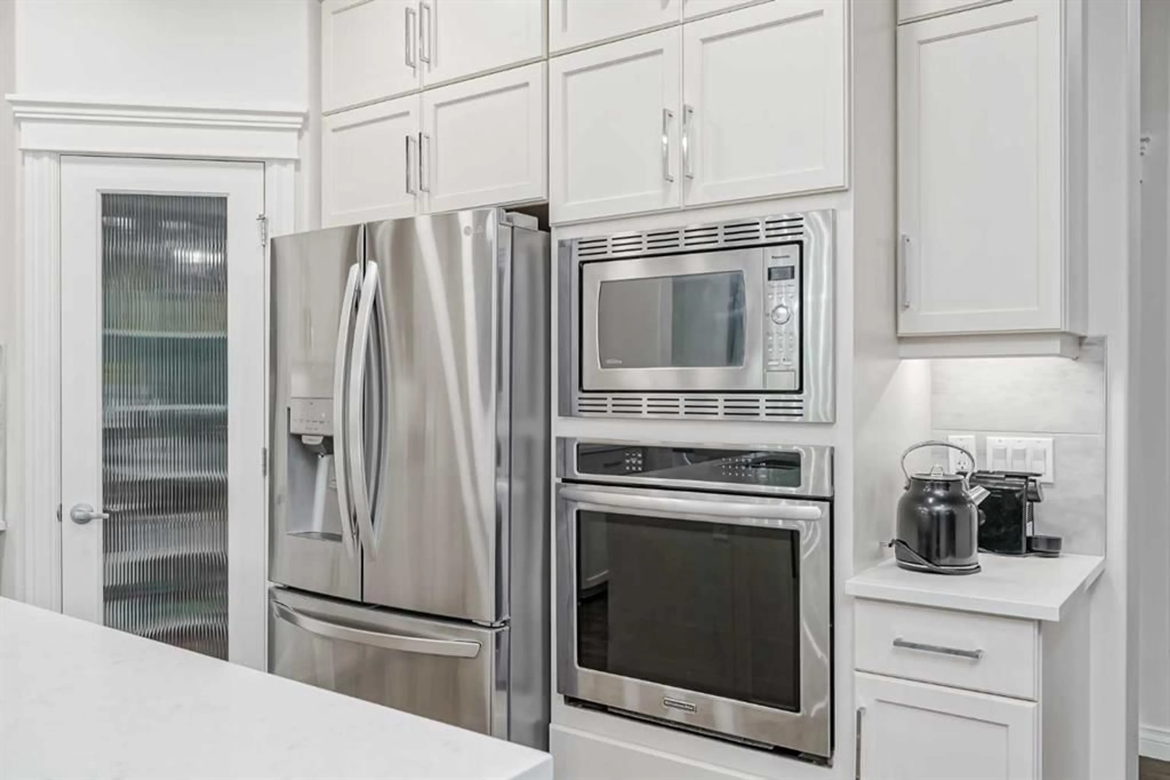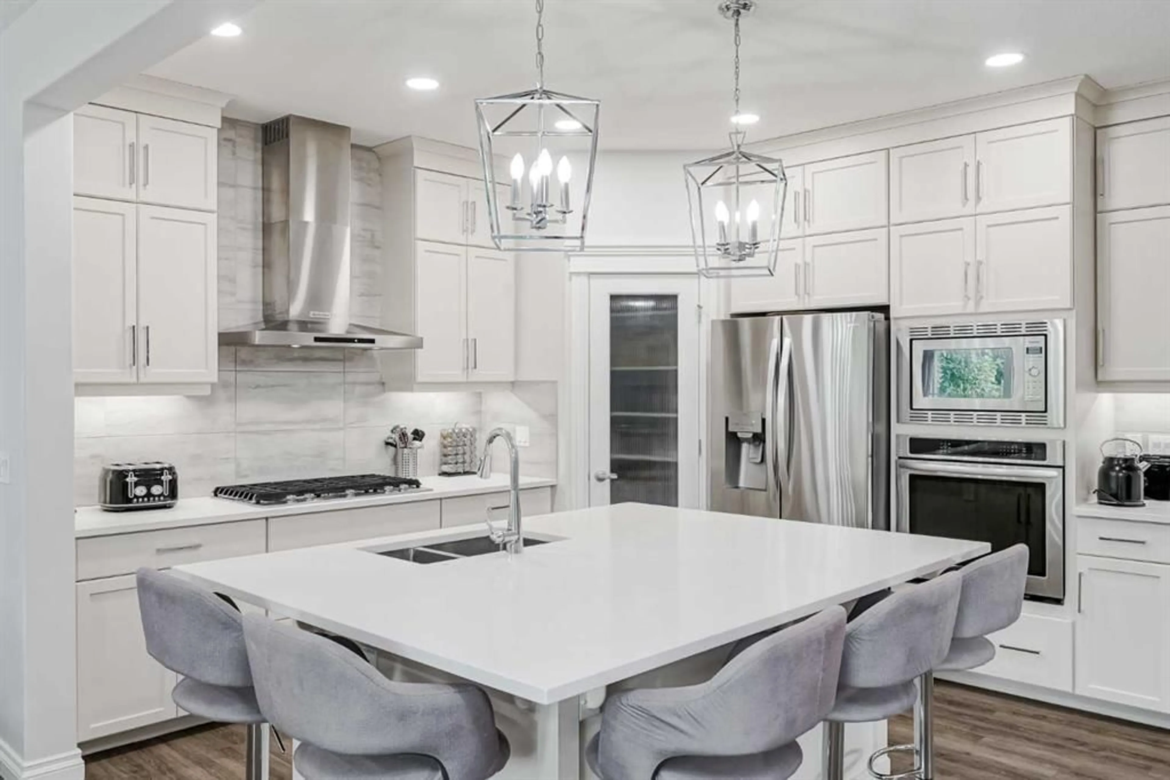310 Mahogany Manor, Calgary, Alberta T3M 1X4
Contact us about this property
Highlights
Estimated valueThis is the price Wahi expects this property to sell for.
The calculation is powered by our Instant Home Value Estimate, which uses current market and property price trends to estimate your home’s value with a 90% accuracy rate.Not available
Price/Sqft$402/sqft
Monthly cost
Open Calculator
Description
Lakeside Luxury Meets Modern Family Living in Mahogany! Welcome to a home that blends sophisticated style with the ultimate family lifestyle. This stunning, Morrison-built corner-lot home in the prestigious Mahogany community offers an exceptional living experience, just steps from private lake access and exclusive community amenities. A Modern & Inviting Interior-Step inside to a bright and spacious main floor designed for both daily life and grand entertaining. Light laminate flooring flows throughout, leading you to the heart of the home: a chef's kitchen. It features an expansive island, granite countertops, and sleek white cabinetry complemented by top-of-the-line stainless steel appliances. Adjacent to the kitchen, a formal dining area is ready for intimate dinners, while the cozy living room offers a perfect gathering space with its striking stone-surround fireplace. A Private Family Sanctuary-The upper level is a peaceful retreat for the entire family. It hosts four generously sized bedrooms, including a lavish primary suite complete with a luxurious ensuite and a large walk-in closet. A versatile bonus room provides a perfect space for a media room, play area, or quiet study. For ultimate convenience, the upstairs laundry room is fully equipped with a sink and ample cabinet storage. Ultimate Versatility & Comfort-This home is engineered for year-round comfort with central AC, dual furnaces, and triple-pane windows. The fully finished basement, with its 9-foot ceilings and oversized windows, is an impressive, bright space perfect for a variety of uses. A fifth bedroom and a full bathroom make it ideal for guests or a growing family. The thoughtfully designed wet bar with a full-sized refrigerator and dishwasher, plus a dedicated washer/dryer hookup, creates a self-contained living space for multi-generational families. Your Exclusive Outdoor Heaven-Enjoy a tranquil, low-maintenance escape in your private backyard. A large, south-facing maintenance-free deck is the perfect spot for relaxing and entertaining, while the beautifully landscaped yard, filled with mature trees and shrubs, provides a serene backdrop. A special perk of this home is the semi-private lake access through a residents-only gate, leading to a shared dock just moments from your door. This exceptional home is not just a place to live—it's a lifestyle waiting to be discovered. Don't miss the chance to experience the beauty and elegance of this Mahogany Estates. The location is prime in so many ways, close to shopping, restaurants, Stoney Tr, South Health Campus and the YMCA!
Property Details
Interior
Features
Main Floor
Living Room
14`5" x 17`0"2pc Bathroom
0`0" x 0`0"Kitchen
12`7" x 12`9"Dining Room
12`5" x 14`0"Exterior
Features
Parking
Garage spaces 2
Garage type -
Other parking spaces 2
Total parking spaces 4
Property History
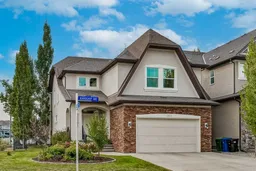 50
50