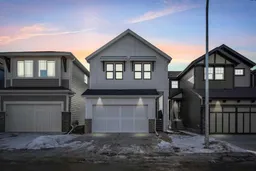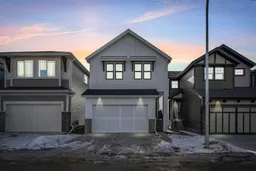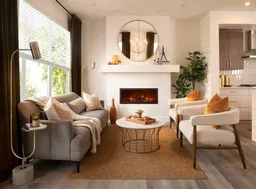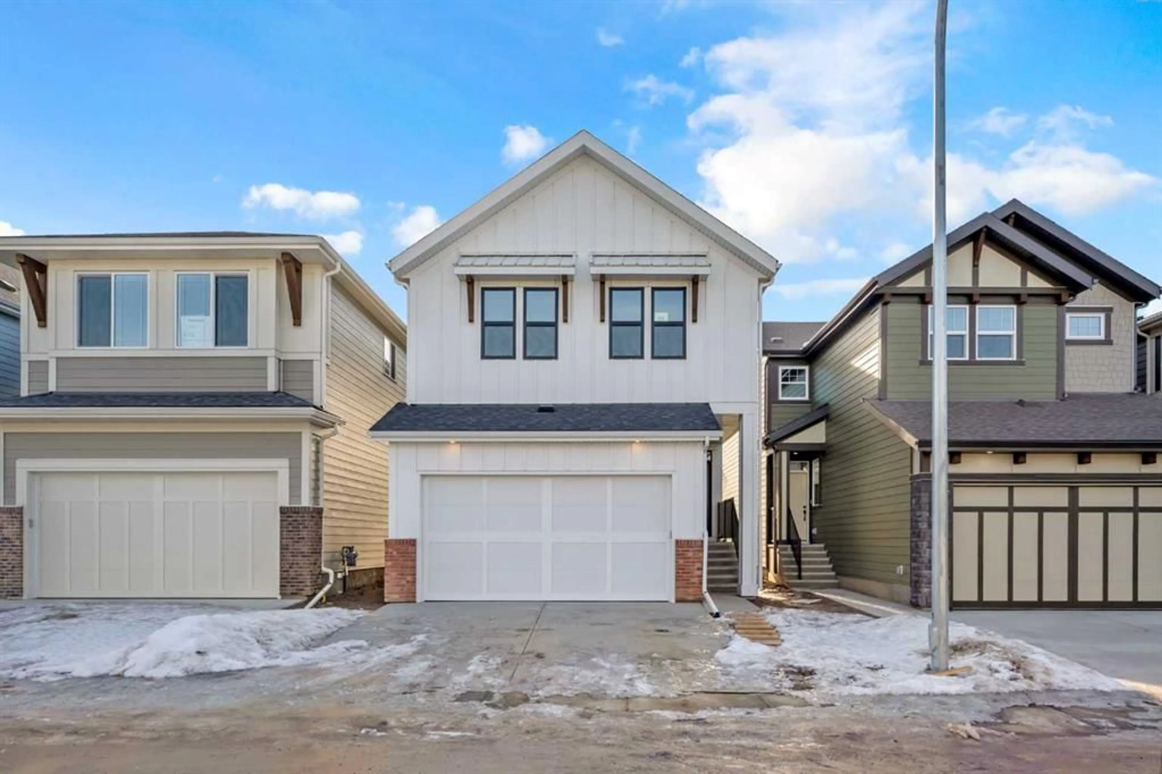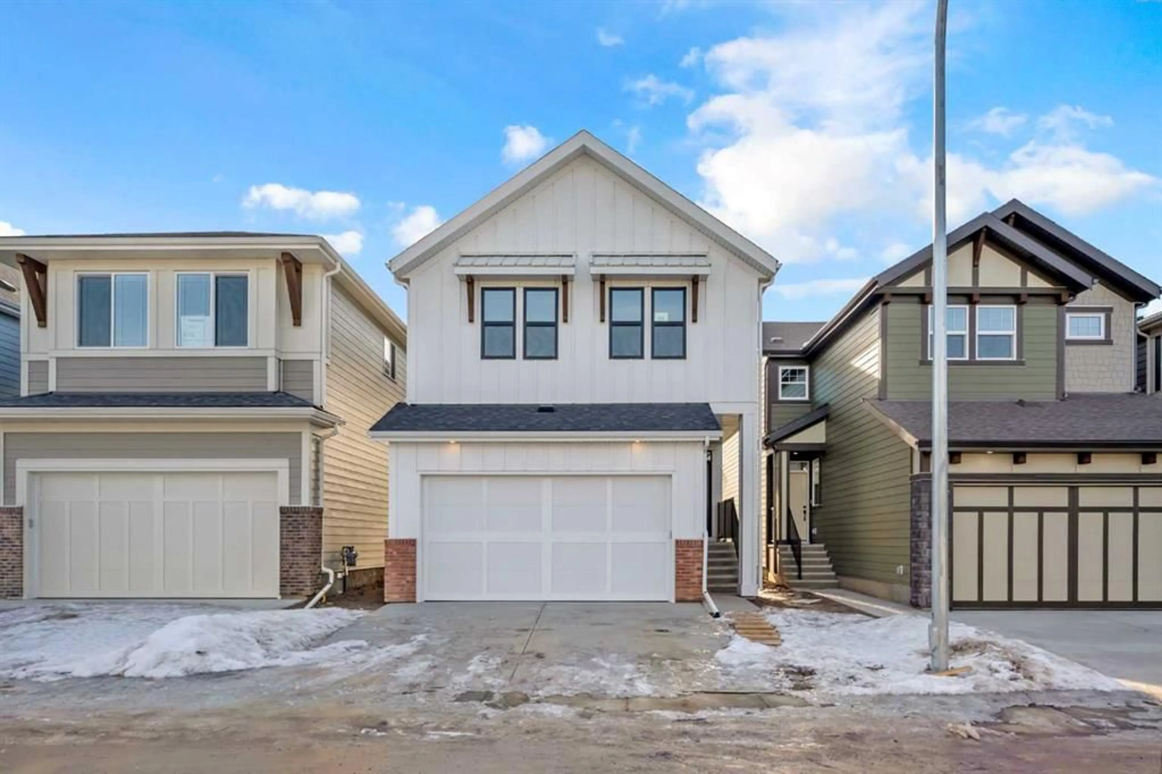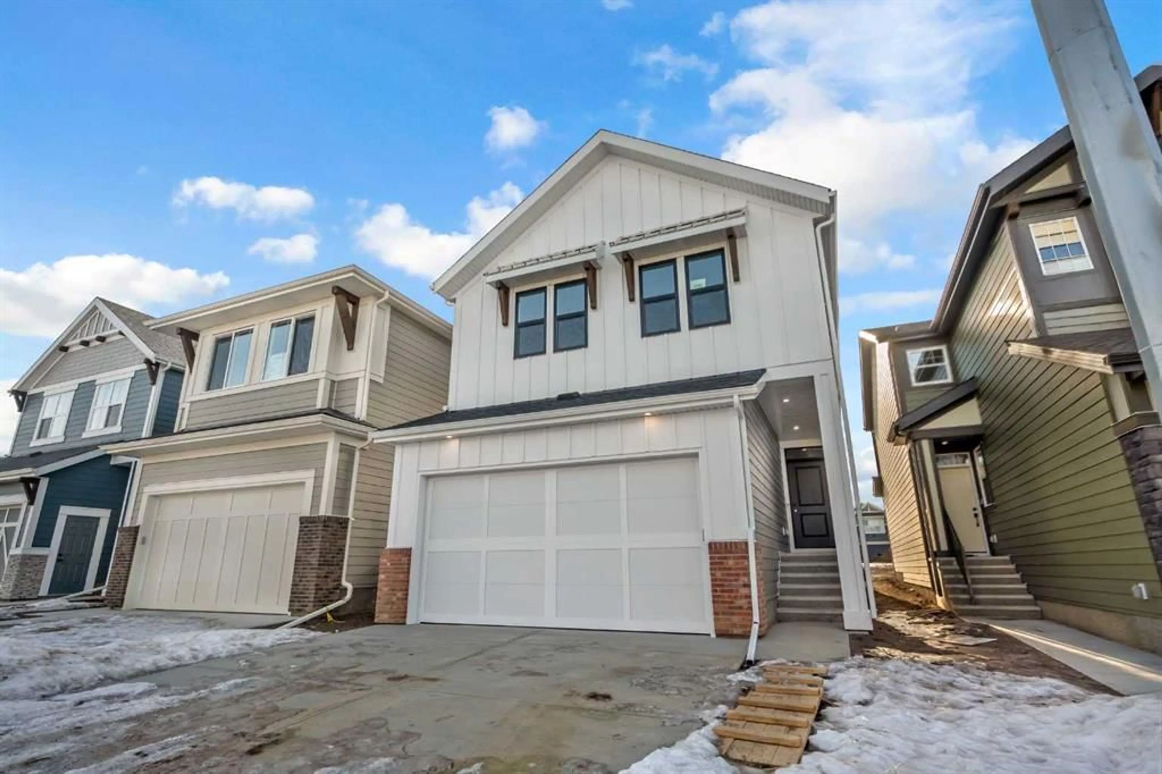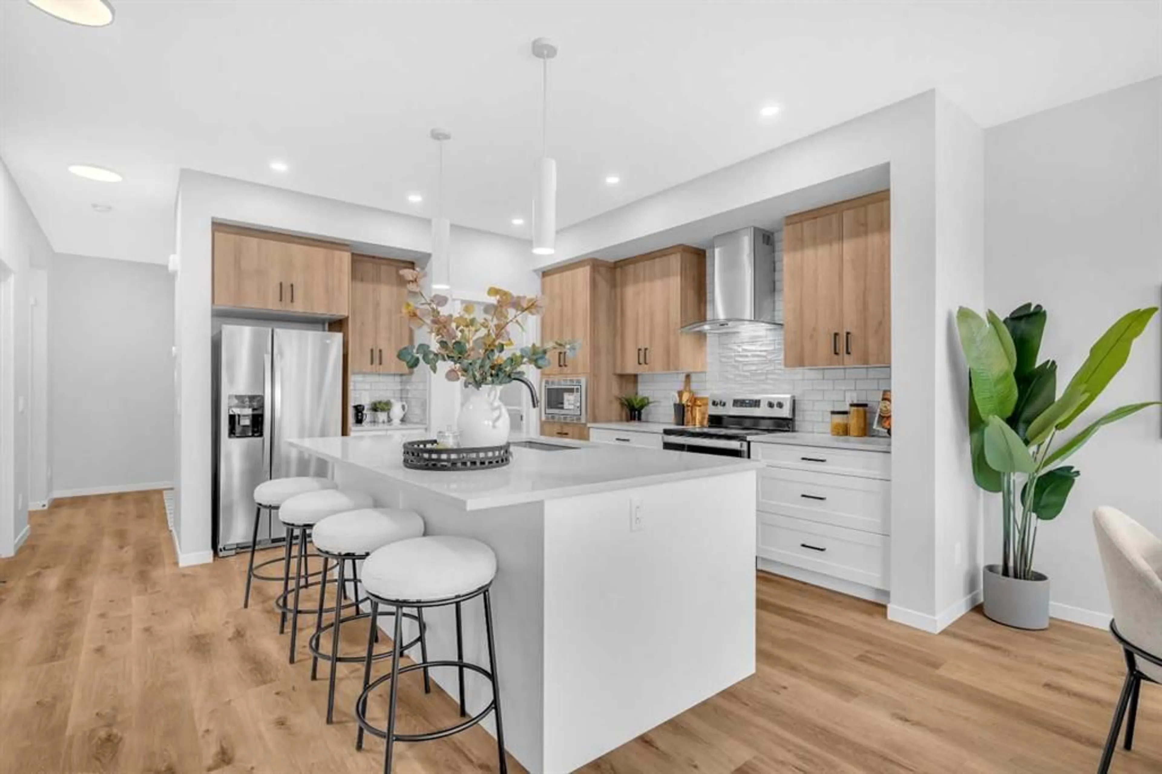330 Magnolia Way, Calgary, Alberta T3M 3S6
Contact us about this property
Highlights
Estimated ValueThis is the price Wahi expects this property to sell for.
The calculation is powered by our Instant Home Value Estimate, which uses current market and property price trends to estimate your home’s value with a 90% accuracy rate.Not available
Price/Sqft$325/sqft
Est. Mortgage$3,088/mo
Maintenance fees$570/mo
Tax Amount (2024)$1,277/yr
Days On Market15 hours
Description
Discover this stunning, fully upgraded 2025 home in the picturesque community of Mahogany! You will be hard pressed to find a better priced single family home in this coveted community. This brand-new residence offers 2,207 sqft. of thoughtfully designed living space, featuring 3 spacious bedrooms, a dedicated office, 2.5 bathrooms, and a versatile bonus room. The main floor boasts a grand foyer, a stylish office, a convenient half-bath, a spacious mudroom, and a walk-through pantry with built-in shelving. High-end finishes include luxury vinyl plank flooring and 9-foot ceilings throughout. The kitchen is a chef's dream, showcasing modern design with stainless steel appliances, a custom range hood, pull-out cabinets with waste/recycling bins, and a massive island—perfect for entertaining. Natural light floods the open-concept dining and living areas through expansive windows. Upstairs, the primary suite offers a 5-piece ensuite and a walk-in closet. Two additional bedrooms, a full bathroom, and a spacious bonus room complete the upper level. The unfinished basement with a separate side entrance awaits your personal touch. Don't miss out—schedule your viewing today!
Upcoming Open House
Property Details
Interior
Features
Main Floor
2pc Bathroom
7`8" x 5`2"Dining Room
8`7" x 11`8"Kitchen
15`5" x 15`2"Living Room
14`6" x 11`8"Exterior
Parking
Garage spaces 2
Garage type -
Other parking spaces 2
Total parking spaces 4
Property History
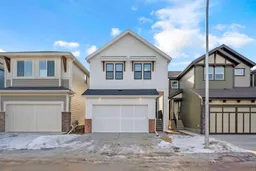 44
44