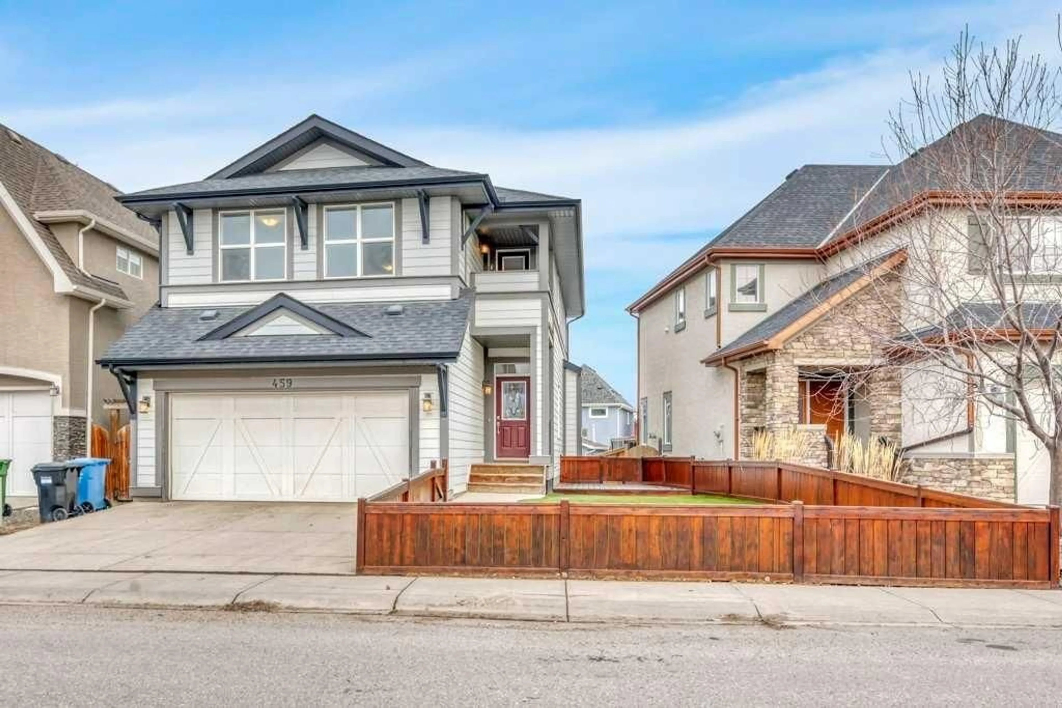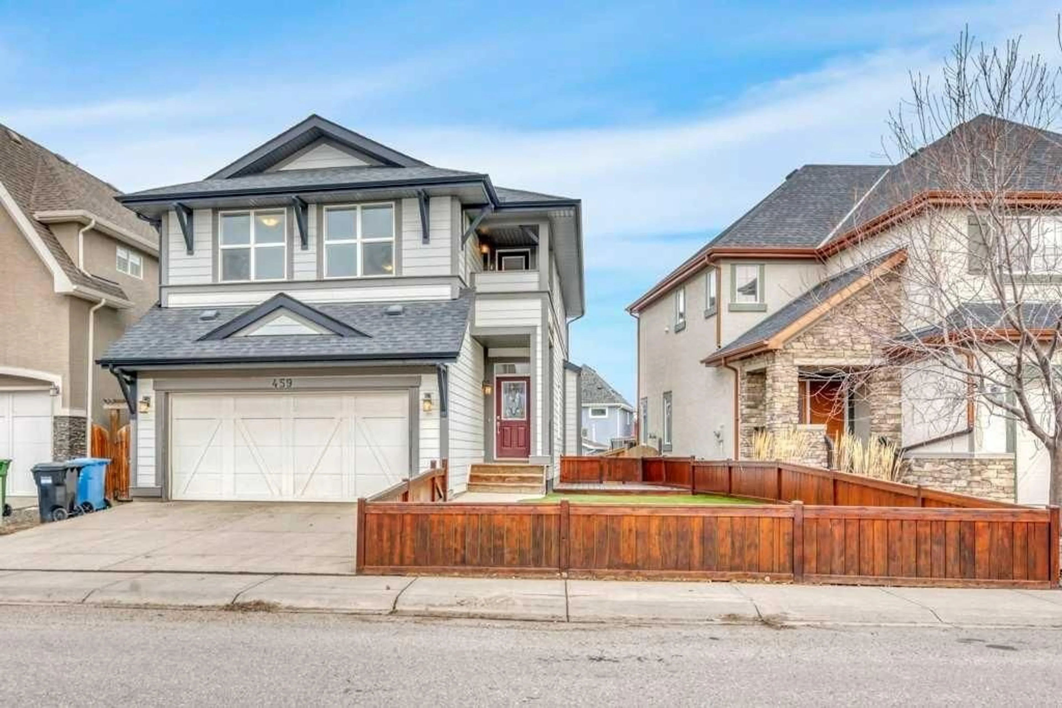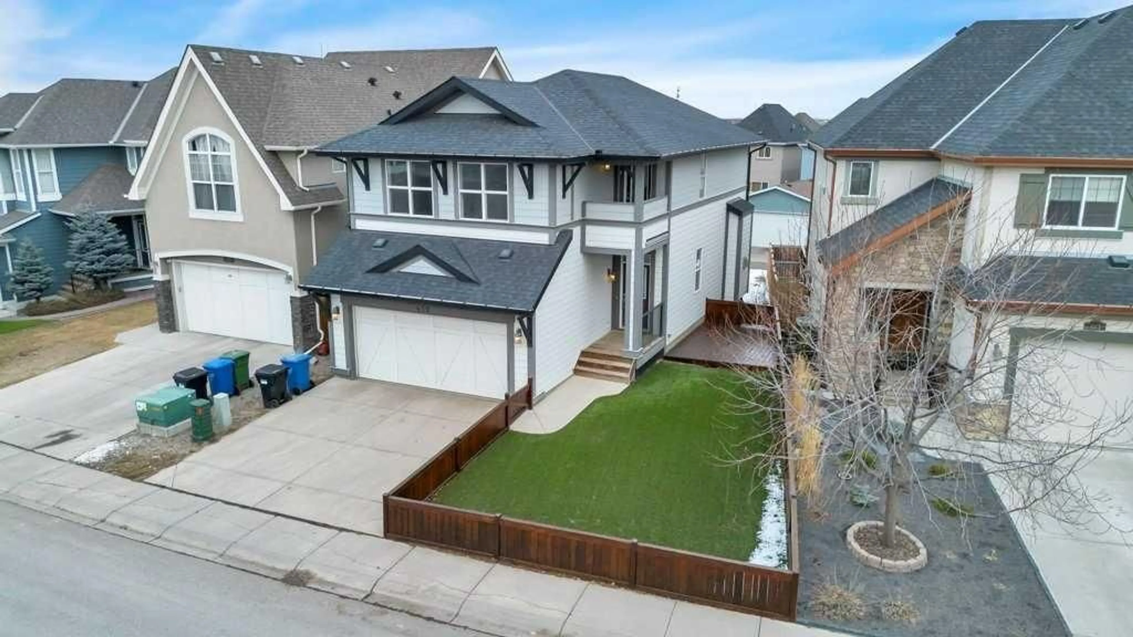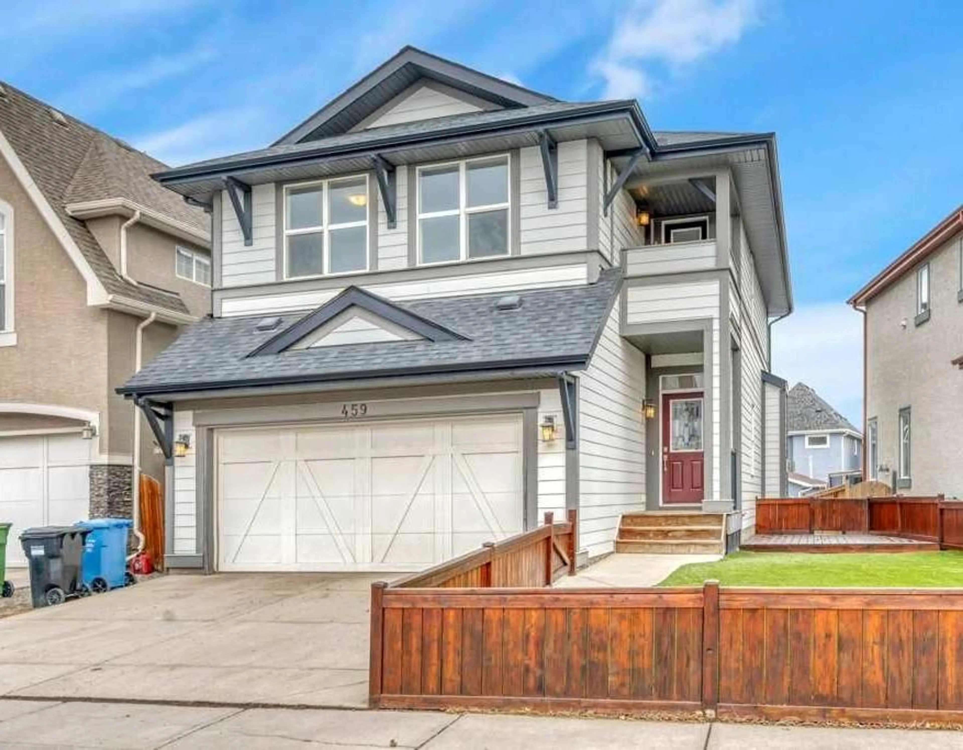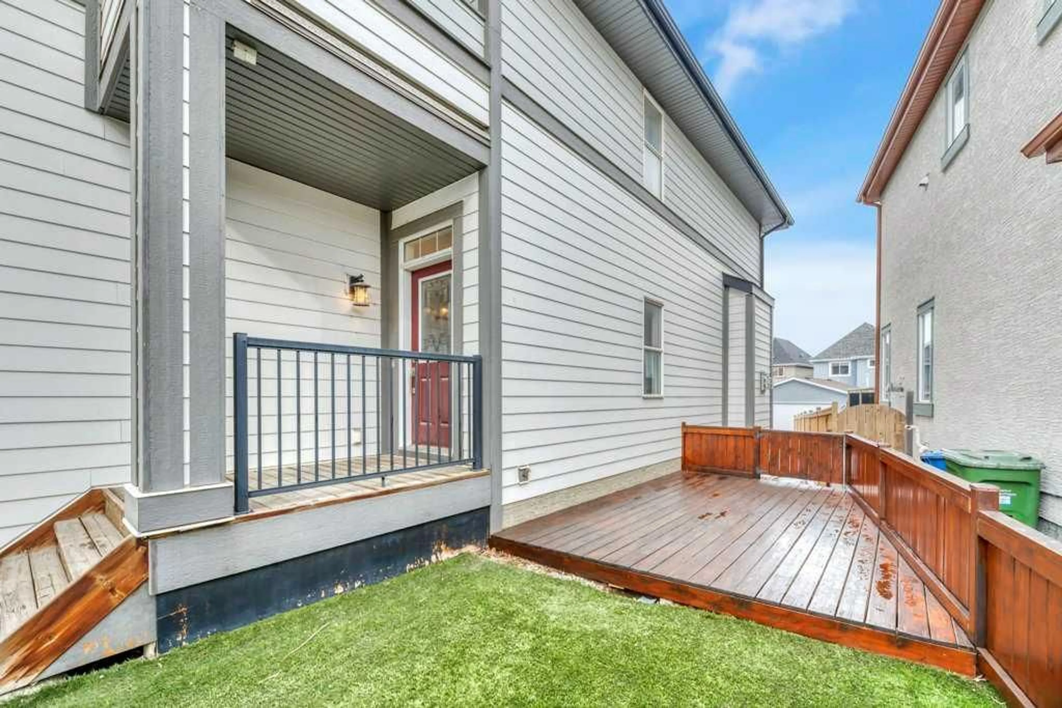459 Mahogany Terr, Calgary, Alberta T3M 0X3
Contact us about this property
Highlights
Estimated ValueThis is the price Wahi expects this property to sell for.
The calculation is powered by our Instant Home Value Estimate, which uses current market and property price trends to estimate your home’s value with a 90% accuracy rate.Not available
Price/Sqft$387/sqft
Est. Mortgage$3,217/mo
Maintenance fees$582/mo
Tax Amount (2024)$4,436/yr
Days On Market65 days
Description
This is an amazing home for the price!! Jayman Masterbuilt home in the heart of Mahogany, just a short walk to West Beach & moments from the plaza, parks, pathways, Stoney Trail & South Health Campus. As you step inside, real hardwood floors and 9-ft ceilings create an inviting & spacious main level. The well-appointed kitchen features a generous island, perfect for casual seating, while the cozy fireplace adds warmth & charm during cooler months. Enjoy outdoor living with a fully fenced front yard, maintenance-free turf & a great patio to soak in the afternoon & evening sun. This home is one of the few in the area offering back alley access, adding extra convenience & flexibility. Do you have a boat or camper? - room in the backyard to park your toys. Upstairs, the primary suite is a true retreat with a walk-in closet & a luxurious 5-piece ensuite. Two additional spacious bedrooms, a 4-piece bathroom & a dedicated office/den space complete the upper level. Take in breathtaking sunsets from the west-facing upper balcony—a perfect place to unwind. The fully finished basement expands your living space with a large rec room & roughed-in bathroom, offering endless possibilities. Stay comfortable year-round with central air conditioning & enjoy the practicality of a front double garage. This exceptional home combines style, convenience & prime location—don’t miss your chance to live in one of Calgary’s most desirable lake communities!
Property Details
Interior
Features
Main Floor
Laundry
8`10" x 5`5"Kitchen
10`11" x 14`4"Foyer
5`7" x 13`6"2pc Bathroom
5`1" x 5`8"Exterior
Features
Parking
Garage spaces 2
Garage type -
Other parking spaces 2
Total parking spaces 4
Property History
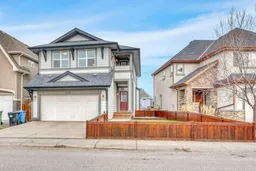 49
49
