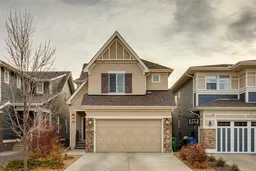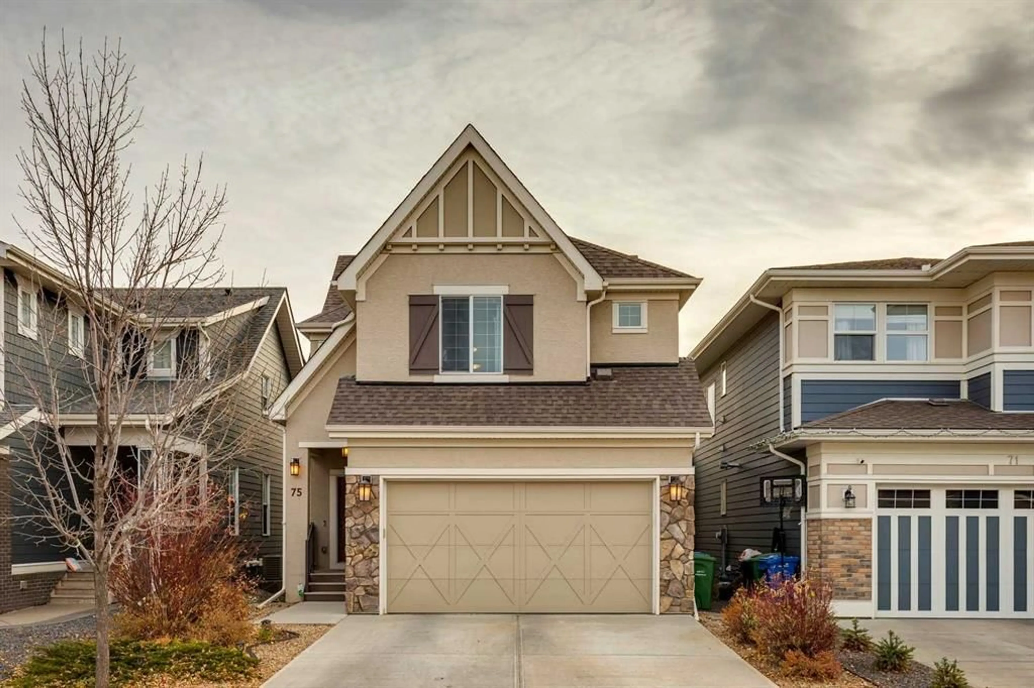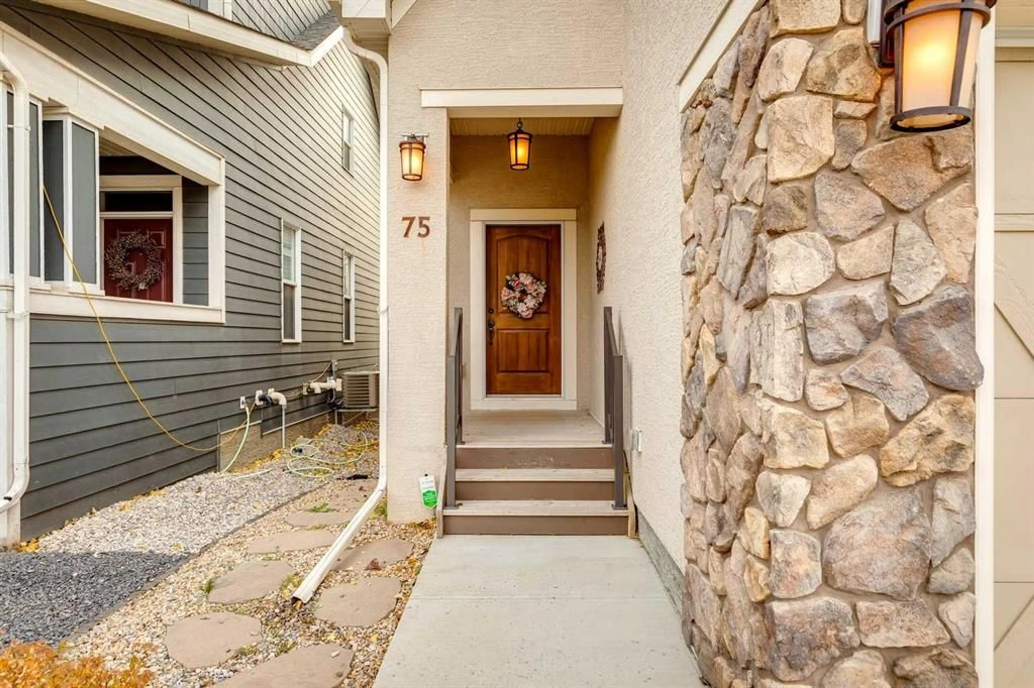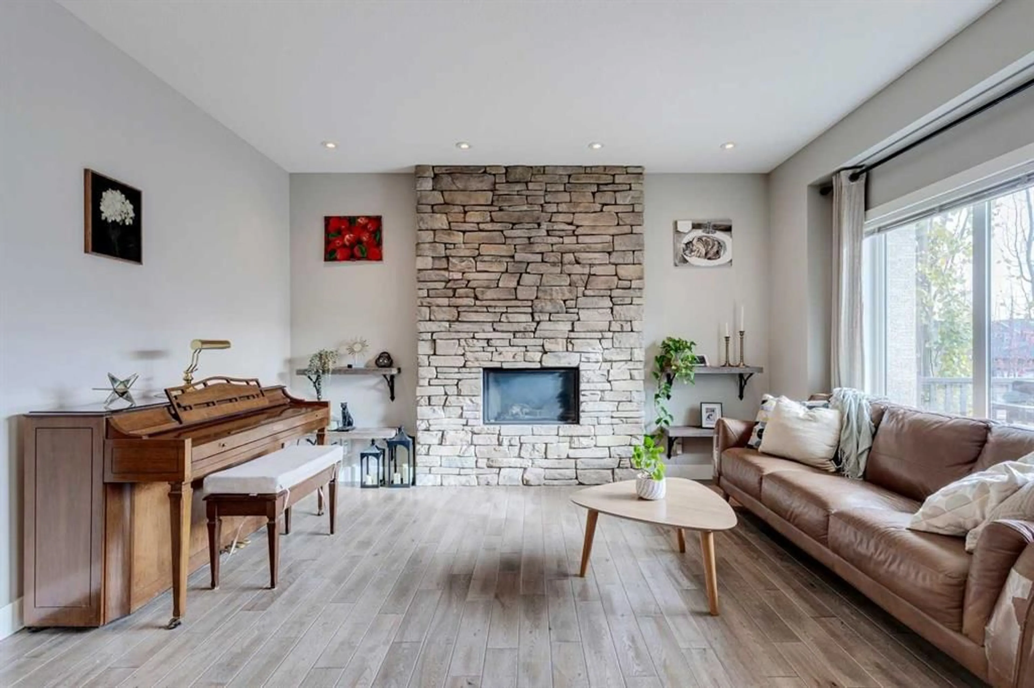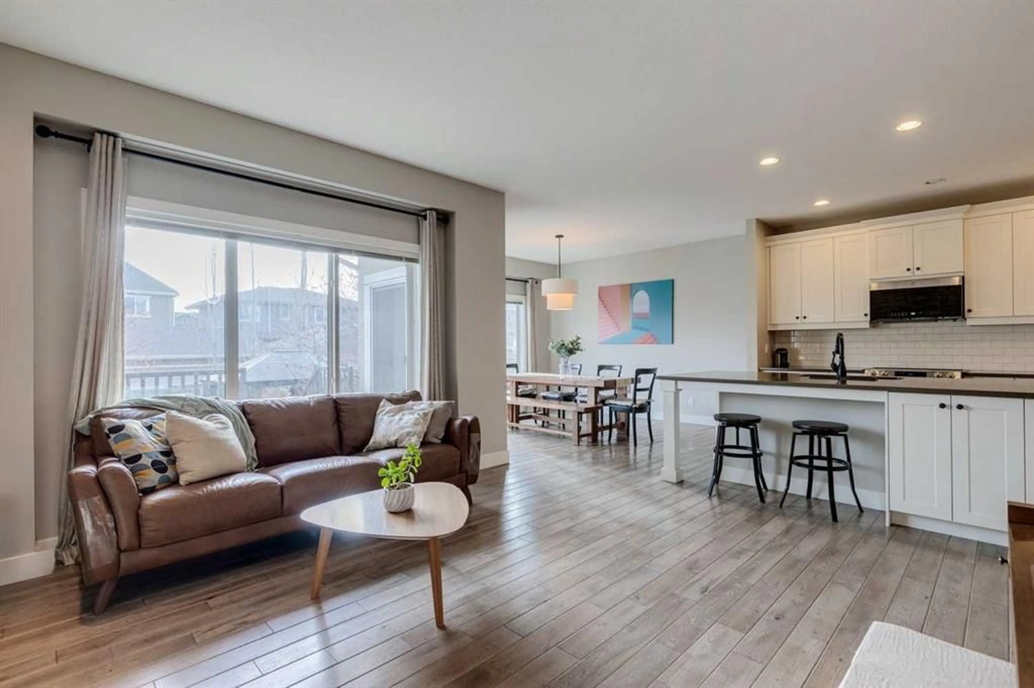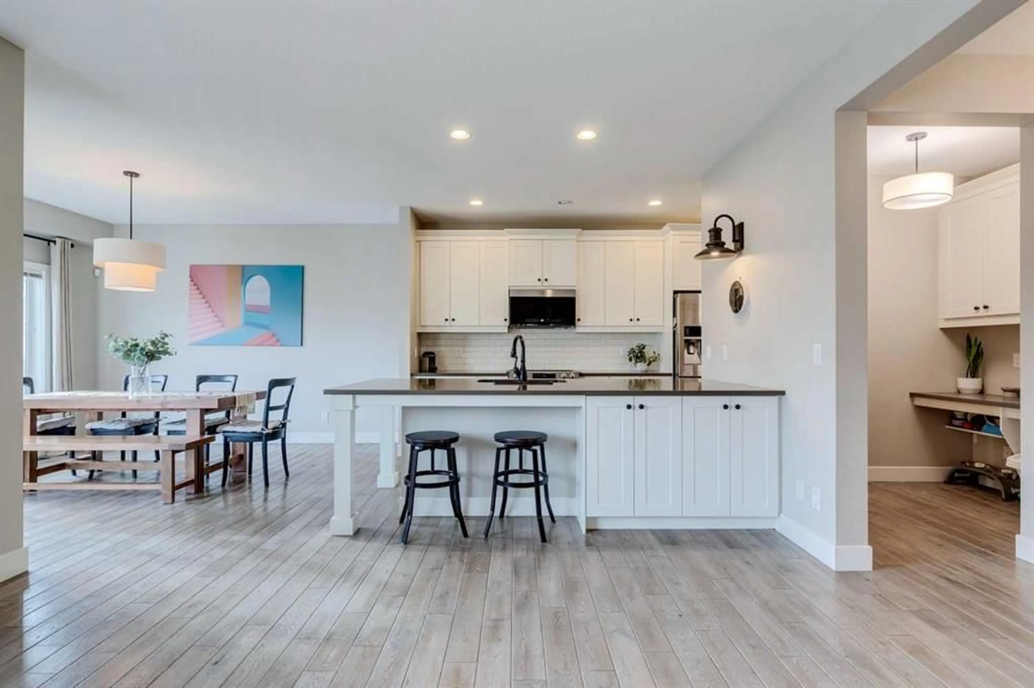75 Masters Rise, Calgary, Alberta T3M 2B9
Contact us about this property
Highlights
Estimated valueThis is the price Wahi expects this property to sell for.
The calculation is powered by our Instant Home Value Estimate, which uses current market and property price trends to estimate your home’s value with a 90% accuracy rate.Not available
Price/Sqft$347/sqft
Monthly cost
Open Calculator
Description
Welcome to your Lakeside Dream Home! Just steps from the Beach, Clubhouse, and Park Areas, this stylish 3+1 bedroom family home combines comfort and quality in every detail. The open main floor boasts 9’ ceilings, hardwood floors, and a cozy gas fireplace, plus a convenient main-floor office. The chef-inspired kitchen offers quartz counters, a large peninsula, stainless appliances, and a butler’s pantry. Upstairs, enjoy a bright bonus room, upper laundry, and three spacious bedrooms — including a luxurious primary suite with double sinks, soaker tub, and separate shower. The fully finished basement adds a large rec room, full bath, and 4th bedroom — perfect for guests. Outside, the south-facing backyard is built for entertaining, with a deck, patio, gazebo, and zero-grass landscaping for easy maintenance. Complete with great curb appeal, rear lane access, and walkable access to schools, shopping, and restaurants — This one Checks all the Boxes!
Property Details
Interior
Features
Main Floor
Kitchen
12`8" x 11`7"Dining Room
13`0" x 12`0"Foyer
11`3" x 5`7"Living Room
14`8" x 13`0"Exterior
Features
Parking
Garage spaces 2
Garage type -
Other parking spaces 2
Total parking spaces 4
Property History
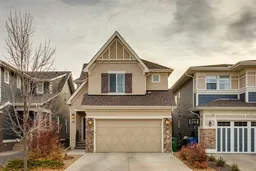 38
38