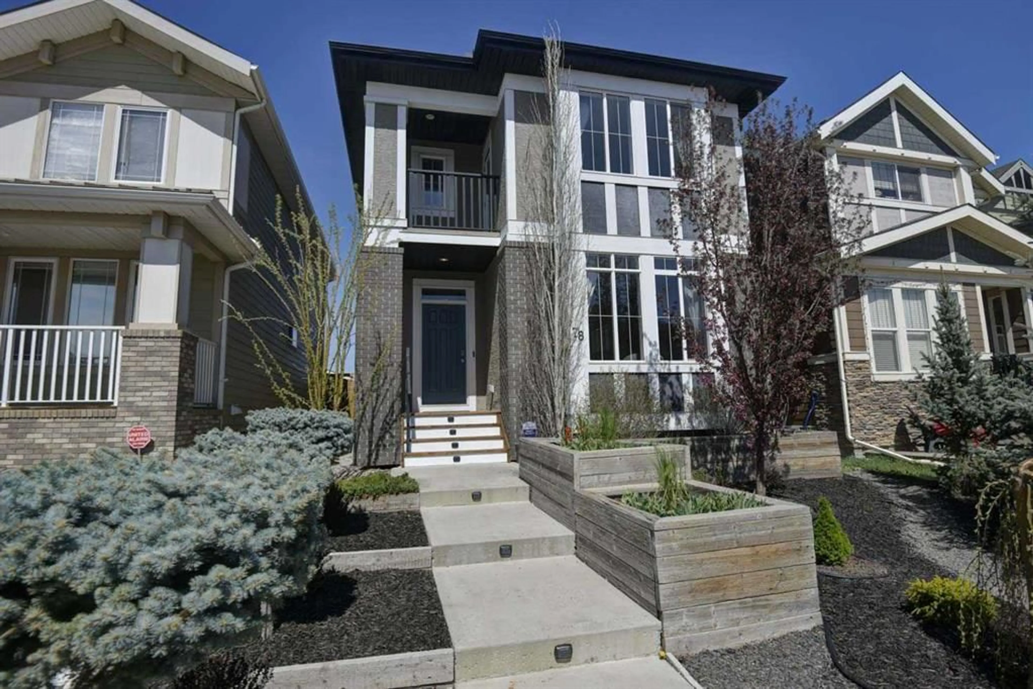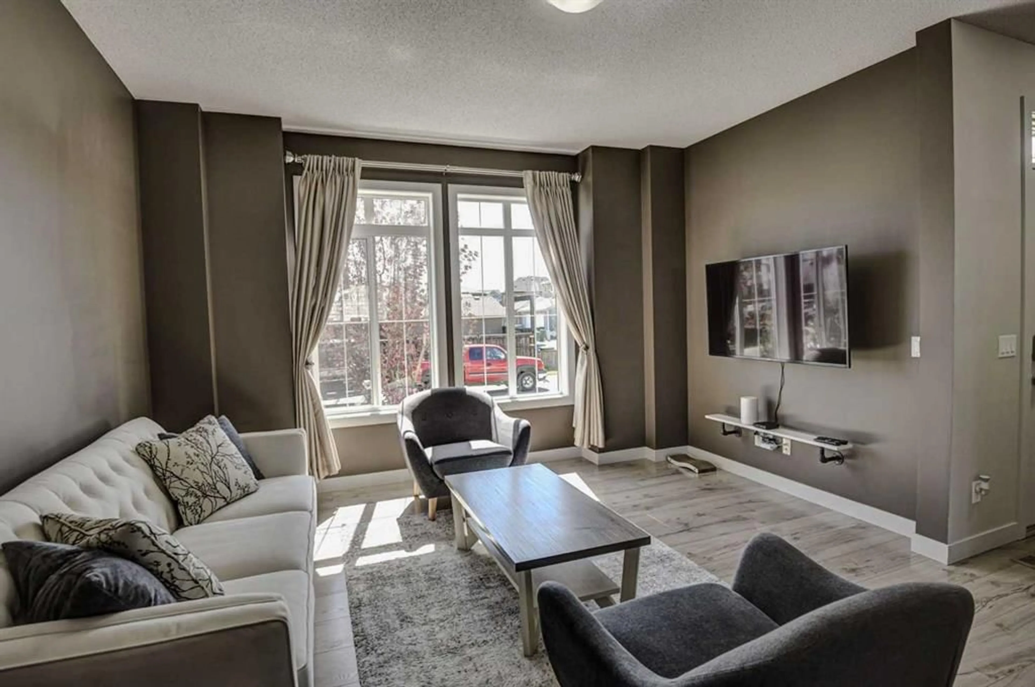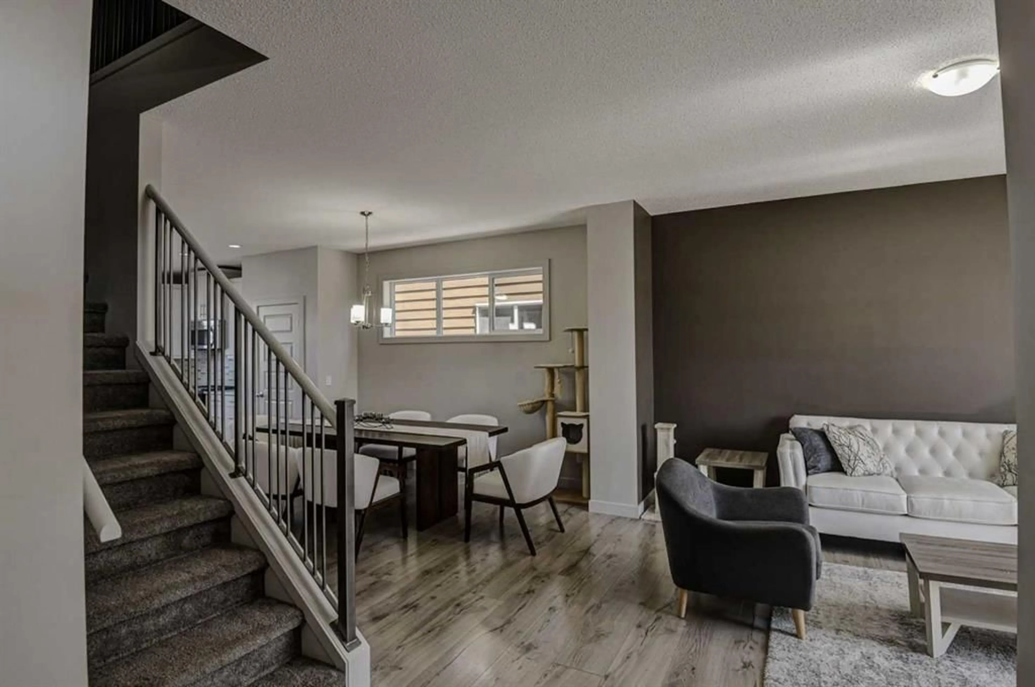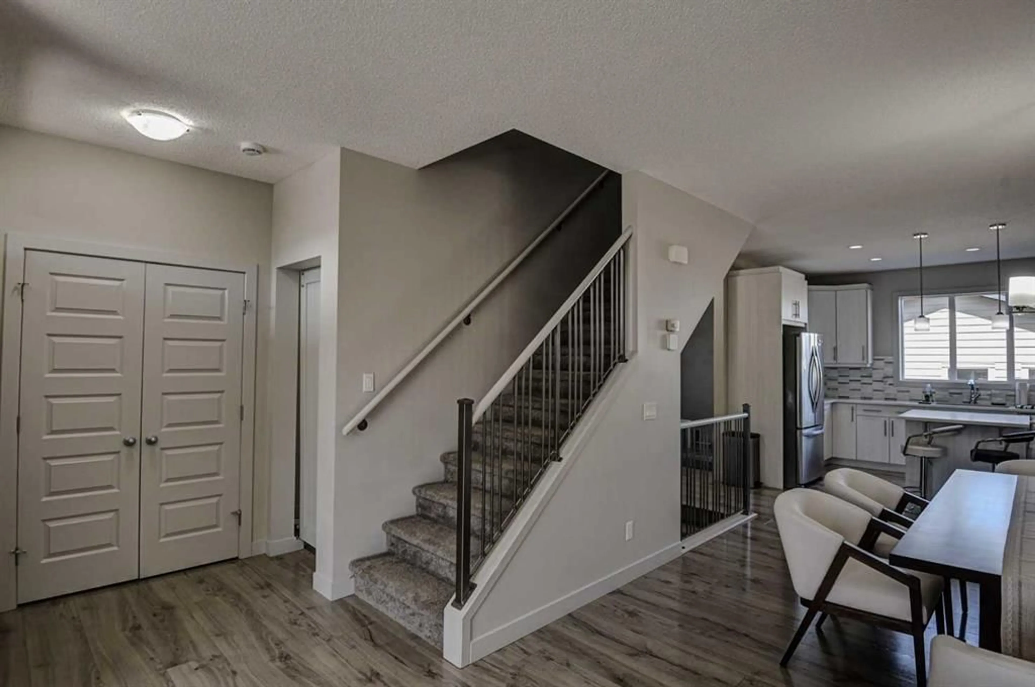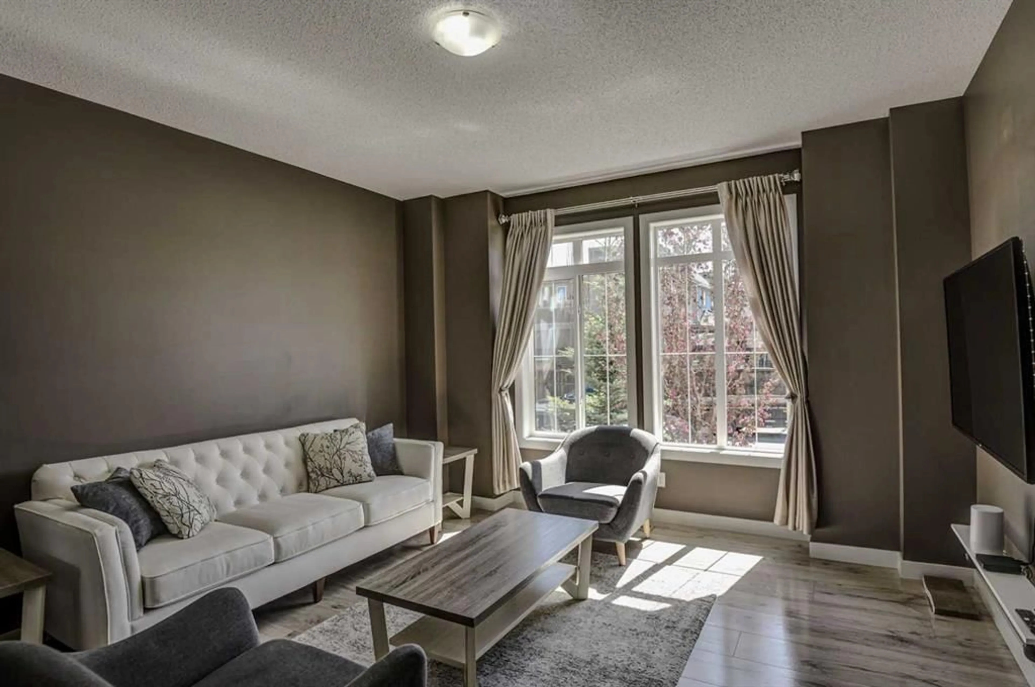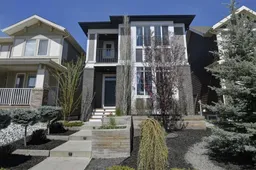78 Marquis Hts, Calgary, Alberta T3M 2A8
Contact us about this property
Highlights
Estimated valueThis is the price Wahi expects this property to sell for.
The calculation is powered by our Instant Home Value Estimate, which uses current market and property price trends to estimate your home’s value with a 90% accuracy rate.Not available
Price/Sqft$397/sqft
Monthly cost
Open Calculator
Description
Built by Stepper Custom Homes, this beauty is better than new, in Showhome condition! This spacious property, located 1 block from the Mahogany wetlands and walking distance to the lake and great schools. Inside, you’ll enjoy 3 BIG bedrooms, 2 BIG great rooms, BIG spaces for smart storage, Tall windows for tons of natural light, a spacious laundry room…and in the backyard…is a New Deck & solid Double garage (24’x24’ insulated and fully finished!). You’ll enjoy compliments from guests on the beauty of your new home and meticulously planned and maintained front yard. Practical upgrades on the main floor of this home include: dedicated office / homework room, oversized pantry with solid wood shelves, mudroom with built-in floor-to-ceiling lockers and an open-concept transition to the fully developed basement. Functional and luxurious upgrades on the second floor include: solid wood built-in storage in the laundry room, a master bedroom balcony, floor-to-ceiling tiled shower with spa-quality 10mm glass, Soaker tub, Custom double vanity and an over-sized walk-in closet. The foodie in your life will LOVE the NG oven/stove and NG hook-up outside for your BBQ! The outdoorsy one in the family will enjoy pathway access only 1 block away, which links directly to the City of Calgary pathway network AND thru the wetlands to the Mahogany Beach House where there’s outdoor skating, tennis, water sports and a variety of playgrounds. The NEW school only a few minutes walk away! Located on a quiet street and a far distance from any major roads, this home feels like a sanctuary. Thoughtfully designed and affectionately cared for, you’ll LOVE calling this property home, Call today for a showing.
Property Details
Interior
Features
Second Floor
Laundry
6`3" x 7`11"Bedroom - Primary
13`5" x 14`8"Bedroom
9`3" x 21`0"4pc Bathroom
4`11" x 8`0"Exterior
Features
Parking
Garage spaces 2
Garage type -
Other parking spaces 0
Total parking spaces 2
Property History
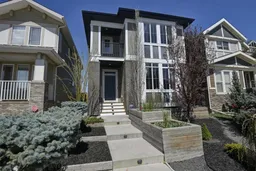 48
48
