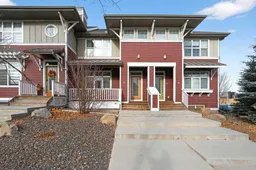82 Mahogany Dr, Calgary, Alberta T3M2K2
Contact us about this property
Highlights
Estimated valueThis is the price Wahi expects this property to sell for.
The calculation is powered by our Instant Home Value Estimate, which uses current market and property price trends to estimate your home’s value with a 90% accuracy rate.Not available
Price/Sqft$462/sqft
Monthly cost
Open Calculator
Description
Welcome to this beautiful NO-CONDO-FEE townhome in the highly sought-after lake community of Mahogany, offering year-round access to the beach, clubhouse, and an array of outdoor amenities. This immaculate home combines comfort, functionality, and style, with a thoughtfully designed floor plan that takes full advantage of the abundant natural light streaming through the large windows. The main floor boasts 9-foot ceilings and an inviting open-concept layout that seamlessly connects the living, dining, and kitchen areas—perfect for both relaxing and entertaining. The kitchen is well-appointed with granite countertops, stainless steel appliances, and ample cabinetry, complemented by a blend of laminate and tile flooring that adds both warmth and durability. Upstairs, you’ll find two spacious primary bedrooms, each offering a walk-in closet and private ensuite for ultimate convenience and privacy. One of the bedrooms also includes a versatile den area, ideal for a home office or cozy reading nook. The unfinished basement provides plenty of potential for future development—whether you envision a recreation room, home gym, or extra storage space. Outside, enjoy a low-maintenance yard, a welcoming front porch, and a private backyard complete with a cement patio and gas grill hookup, perfect for summer barbecues and relaxing evenings. A detached double garage offers secure parking and additional storage. Recent upgrades include brand-new carpet (2025), a new hot water tank (2025), and a newer oven (2023), making this home truly move-in ready. With its excellent layout, modern finishes, and access to one of Calgary’s most desirable lake communities, this Mahogany townhome is a perfect blend of lifestyle and value.
Property Details
Interior
Features
Main Floor
2pc Bathroom
5`4" x 5`4"Dining Room
11`9" x 8`6"Kitchen
12`10" x 8`9"Living Room
12`10" x 12`1"Exterior
Features
Parking
Garage spaces 2
Garage type -
Other parking spaces 0
Total parking spaces 2
Property History



