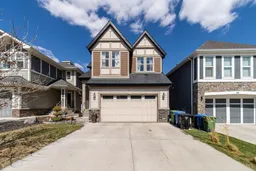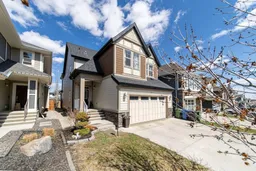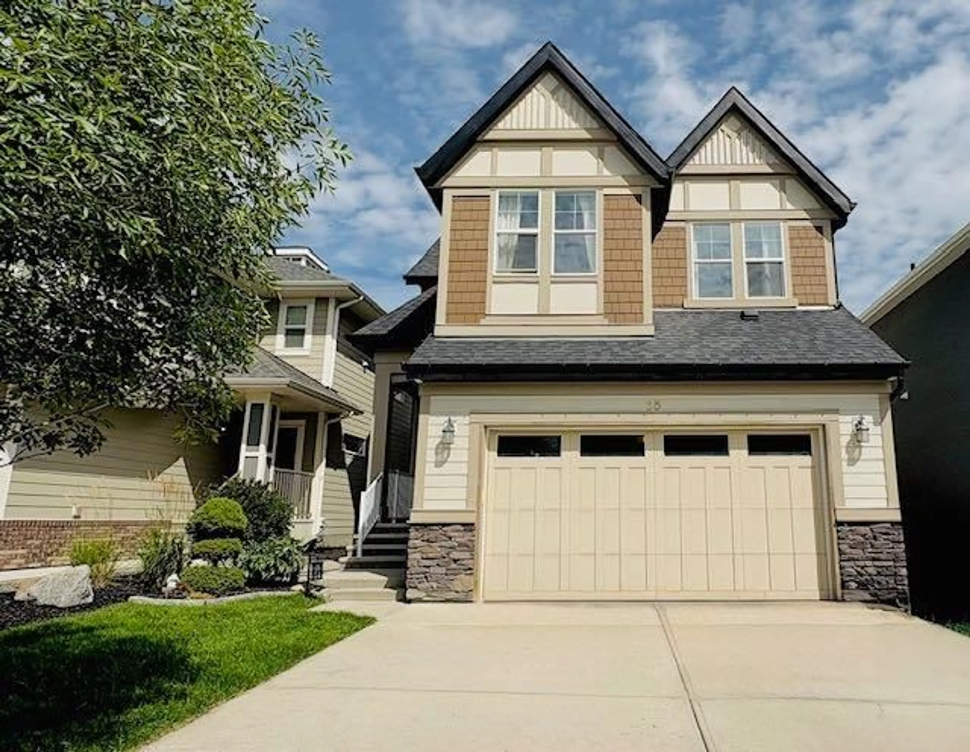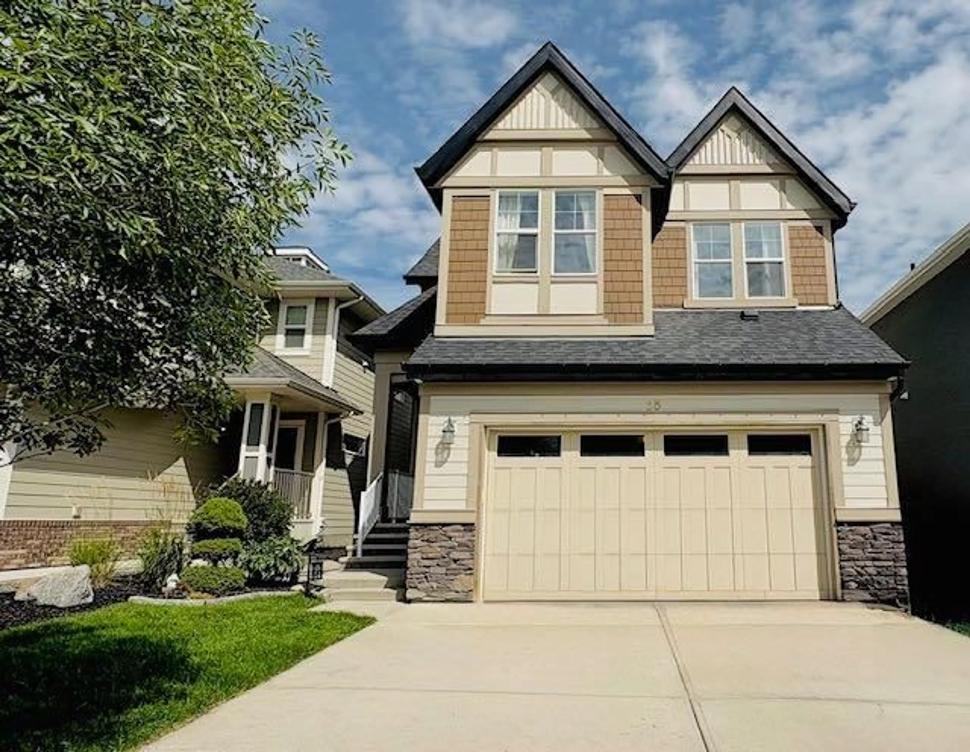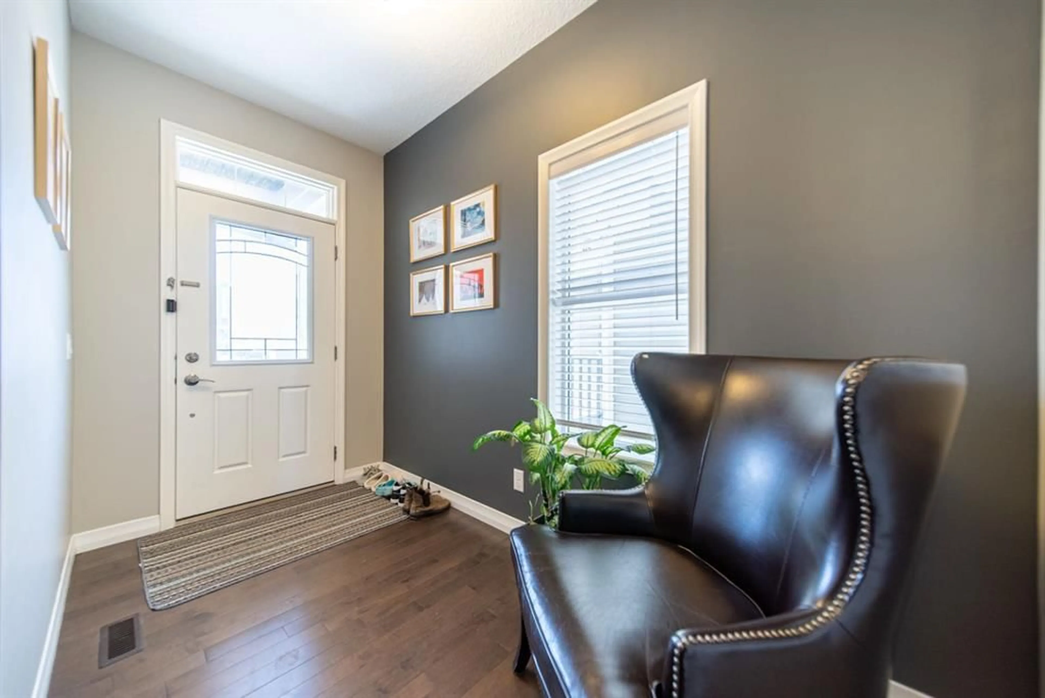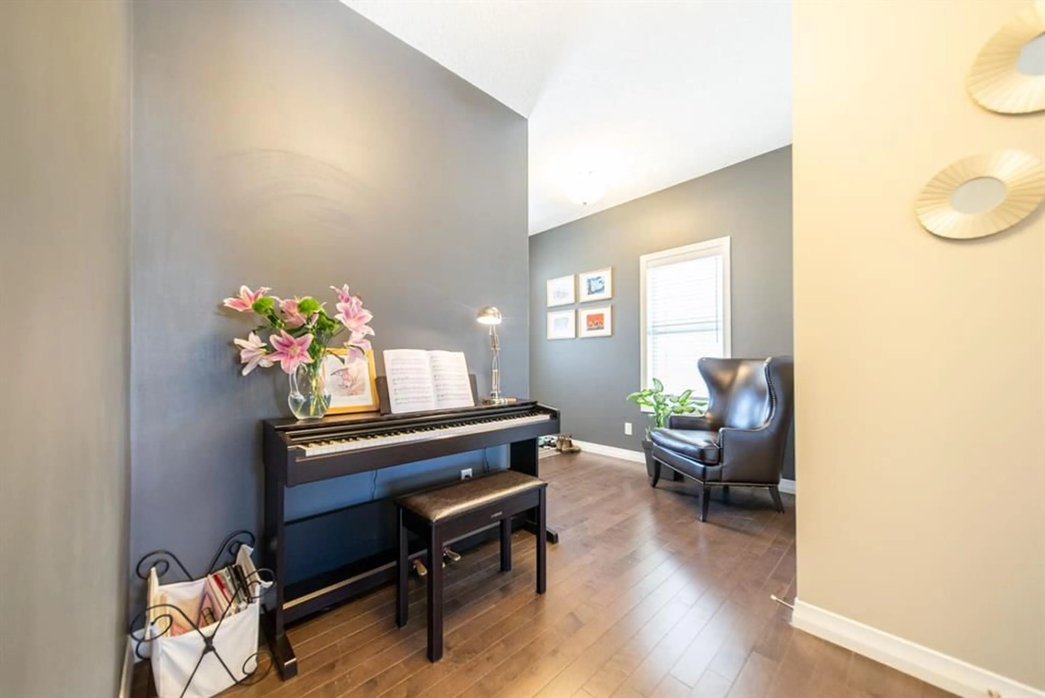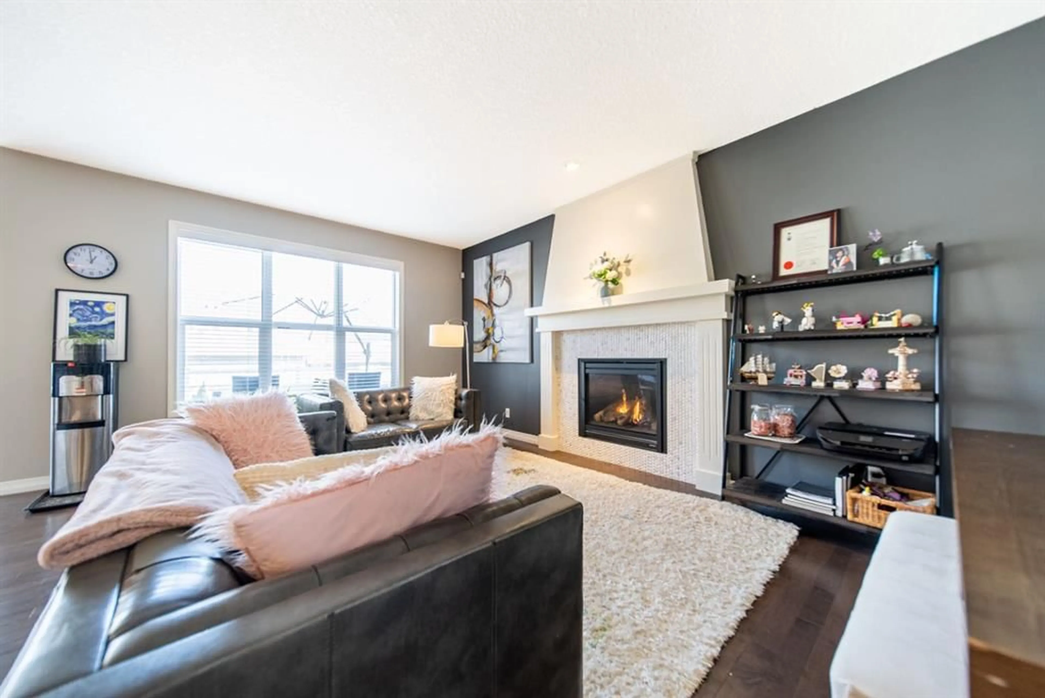98 Mahogany Pass, Calgary, Alberta T3M 2K4
Contact us about this property
Highlights
Estimated valueThis is the price Wahi expects this property to sell for.
The calculation is powered by our Instant Home Value Estimate, which uses current market and property price trends to estimate your home’s value with a 90% accuracy rate.Not available
Price/Sqft$368/sqft
Monthly cost
Open Calculator
Description
OPEN HOUSE on 23 August 25 from 1:30 pm to 4 pm. Welcome to your dream home nestled in a family orientated community of Mahogany. This is a two-storey with front double garage home. It offers around 3500 square feet of developed living space. The main floor starts with an inviting foyer, opens to an elegant living room with hardwood flooring and a modern cozy fireplace. The gourmet kitchen has granite counter top, designed lighting, built-in oven, microwave, stainless steel appliances, lots of ample white cabinets and a large walk-in pantry. The dining area is spacious, overlooking the fully landscaped backyard with a large sunny deck, a professionally done concrete patio, flower beds and paved walking path. Moving upstairs, you will greet by a spacious bonus room with built-in speaker for family entertainment. The huge master bedroom is a retreat. The ensuite bathroom features with a bathtub, separate stand up shower together with 2 separate vanity sinks and 2 walk-in closets. It also has a large window which can enjoy the beautiful sunset. The two additional bedrooms are in good size with walk-in closet. A 4-pcs bathroom, laundry room and storage areas complete the second level. The basement is fully finished with permit. It has a large family room, a 4th bedroom, an office/den and a 3-pcs bathroom which provides more living areas for the family. Mahogany is a unique gem. The residents have exclusive access to Mahogany Beach Club. The Club provides lots of activities and fitness equipments, including a splash park, tennis court, a fishing pier, a non-motorized marina, barbecue pits, a hockey rink and much more. Elementary school, fine dining and causal restaurants, coffee shop, groceries stores are just minutes away. Also easy access to South Health Campus Hospital and Seton YMCA. Major road like Deerfoot Trail and Stoney Trail granting you the convenience to all parts of the city. Don't wait, schedule a private viewing today. You won't be disappointed.
Property Details
Interior
Features
Main Floor
2pc Bathroom
5`4" x 4`10"Foyer
11`2" x 5`8"Living Room
19`1" x 14`1"Kitchen
15`8" x 13`0"Exterior
Features
Parking
Garage spaces 2
Garage type -
Other parking spaces 2
Total parking spaces 4
Property History
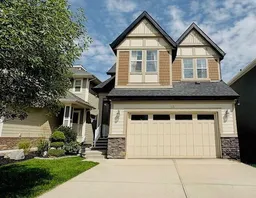 46
46