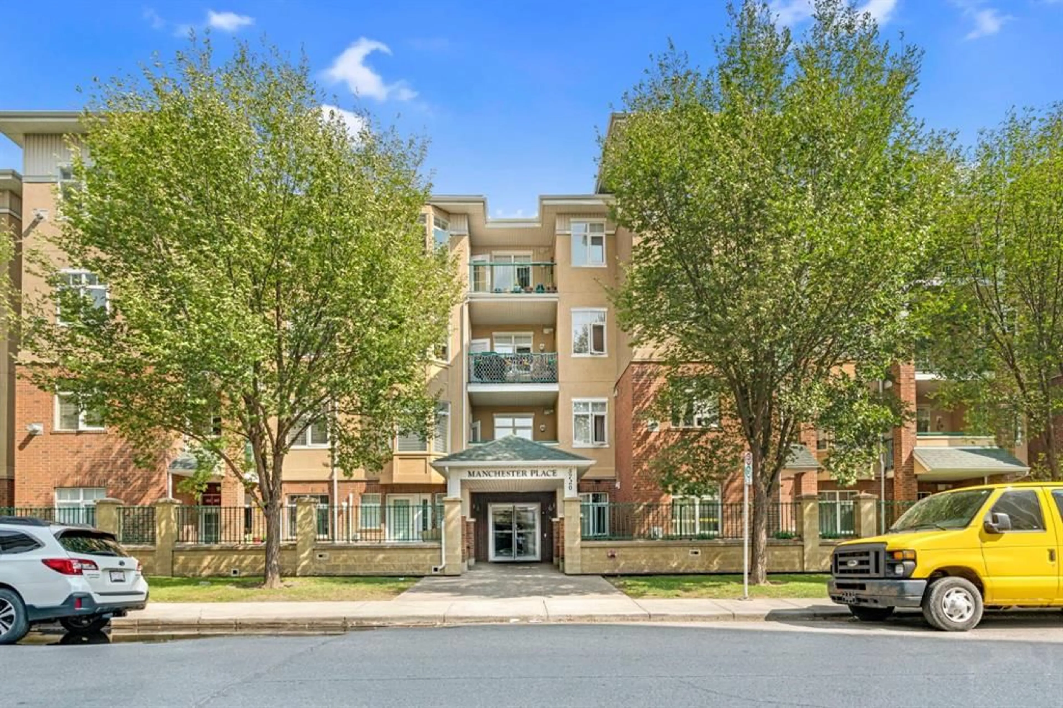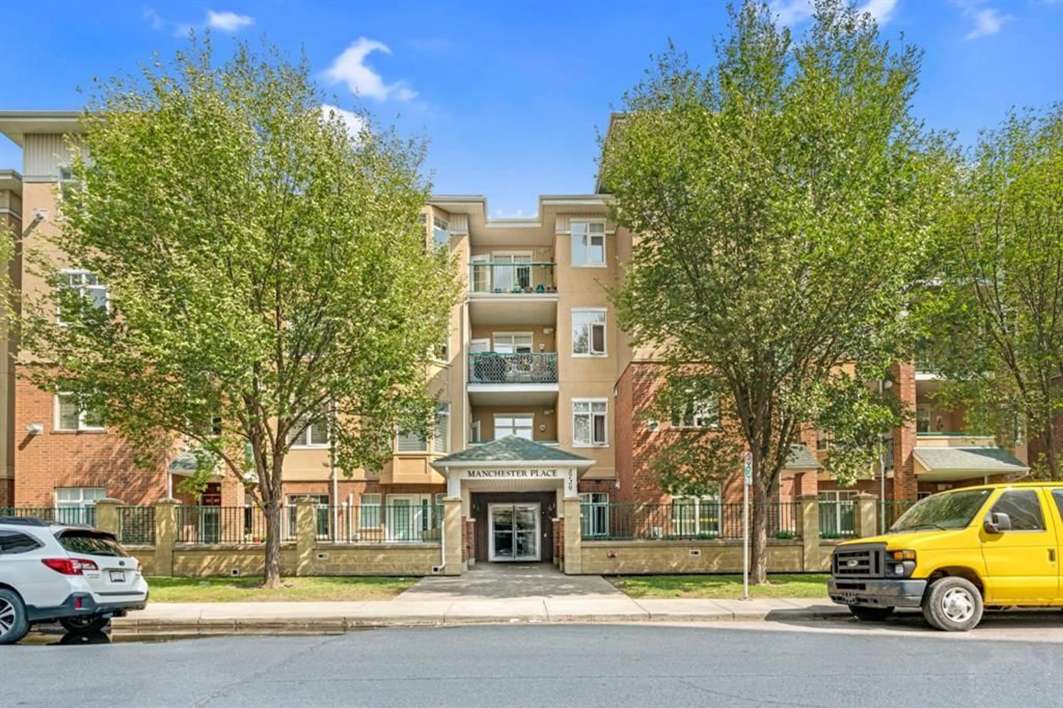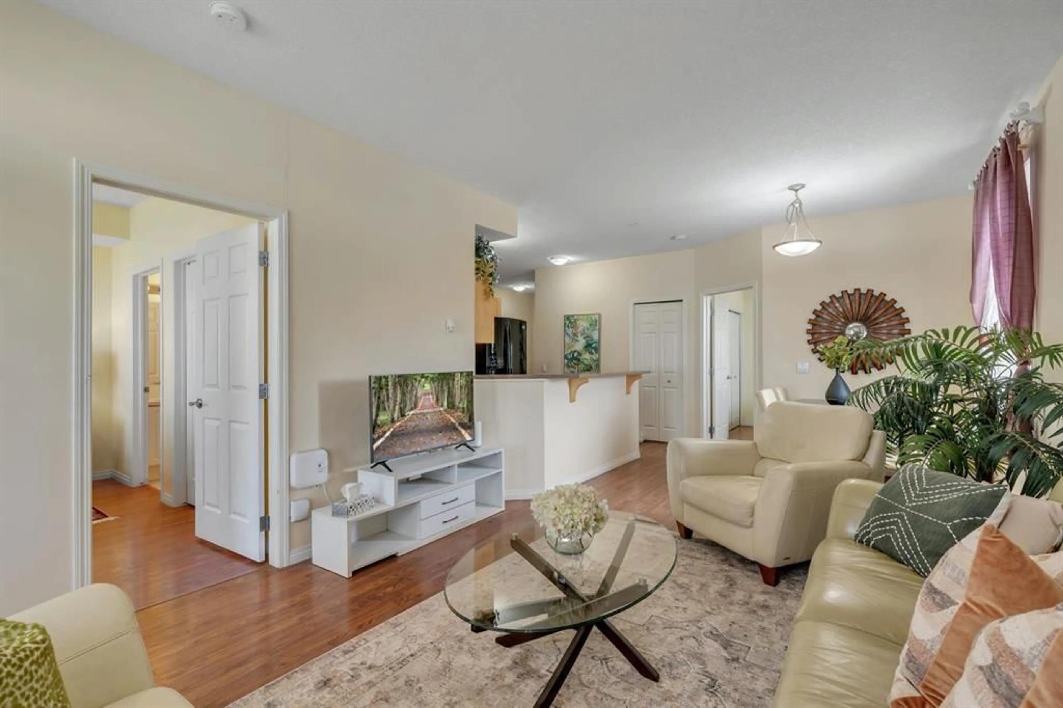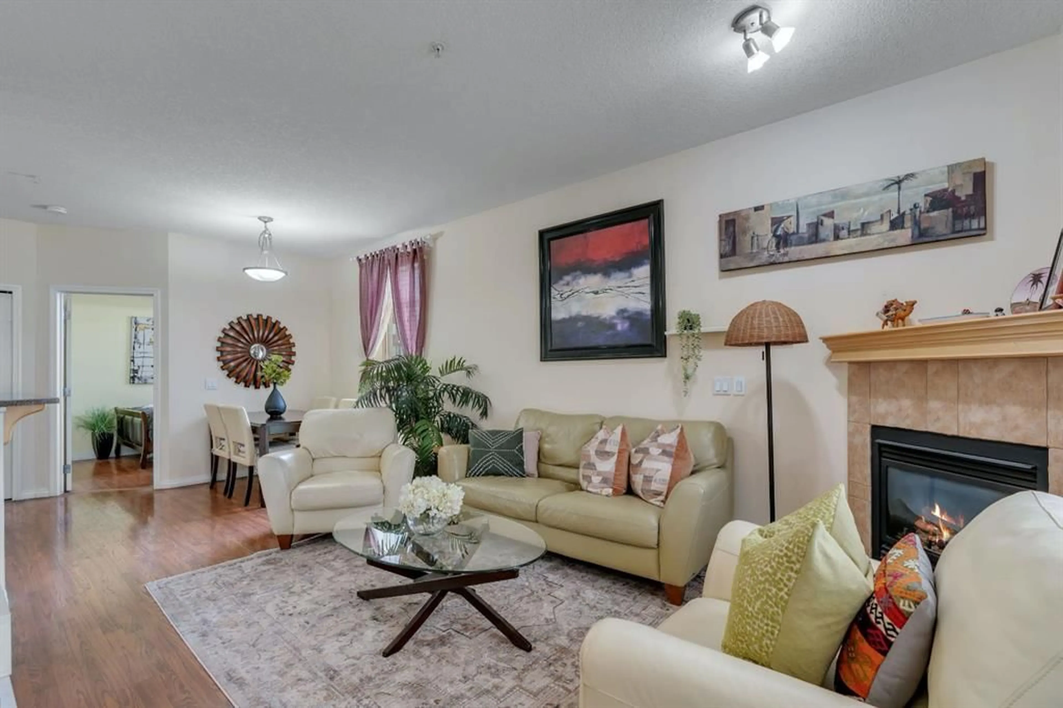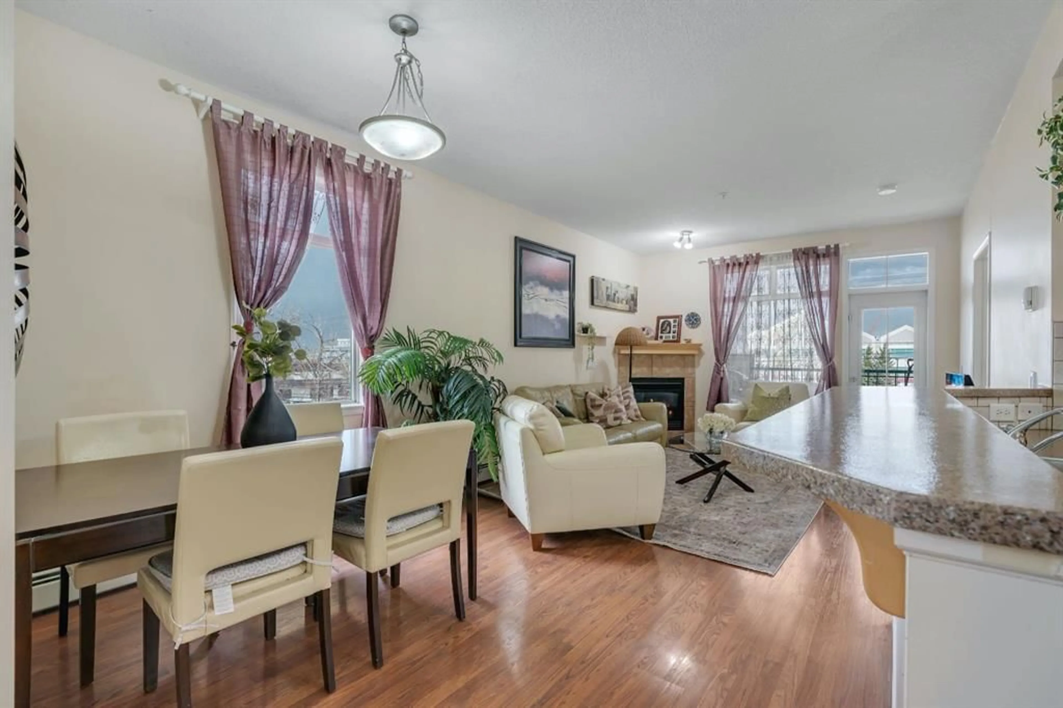5720 2 St #308, Calgary, Alberta T2H 3B3
Contact us about this property
Highlights
Estimated ValueThis is the price Wahi expects this property to sell for.
The calculation is powered by our Instant Home Value Estimate, which uses current market and property price trends to estimate your home’s value with a 90% accuracy rate.Not available
Price/Sqft$406/sqft
Est. Mortgage$1,485/mo
Maintenance fees$679/mo
Tax Amount (2024)$1,465/yr
Days On Market48 days
Description
Are you an INVESTOR or a FIRST TIME HOME BUYER, TIRED OF RENTING? Or are you simply looking for an affordable home in an excellent location? Look no further. This is your great opportunity to own a lovely 2 bedroom, 2 bath corner apartment conveniently located just minutes from the C-Train or Chinook Centre, offering all the amenities you can think of. This spacious and modern third floor home features an excellent kitchen with loads of counter and cupboard space great appliances, upgraded countertops with a raised breakfast bar, an open concept, bright living and dining area adorned with gorgeous new wood floors, a comforting soothing corner gas fireplace for those winter evenings, and large windows that flood the space with natural daylight. Your new condo boasts 9’ ceilings, wonderful decor, and great decor that enhances this amazing space. The master bedroom is generously sized with great closet space and offers access to the 4pc bath. Fabulous front entry way, great bedroom and front bathroom for guests and family. You will also have the convenience of in-suite laundry with a stackable washer/dryer and an extra storage locker in the parkade, along with elevator access for ease of use. Step out onto the east-facing sizeable private balcony and enjoy your morning coffee while overlooking the beautiful park with mature trees, play ground and features a natural gas hookup for your BBQ convenience. Enjoy easy access to public transportation, shops, restaurants, and if you prefer to drive, you can easily reach any part of the city from here with ease. Additionally, there is a heated parking spot for your vehicle. The complex is also pet-friendly, with pets allowed subject to restrictions and board approval. Don’t hesitate, call today, a Must to see!
Property Details
Interior
Features
Main Floor
Kitchen
8`2" x 7`10"Bedroom - Primary
11`11" x 11`8"Dining Room
8`7" x 10`3"Living Room
13`5" x 12`0"Exterior
Features
Parking
Garage spaces -
Garage type -
Total parking spaces 1
Condo Details
Amenities
Bicycle Storage, Park, Parking, Playground, Snow Removal, Storage
Inclusions
Property History
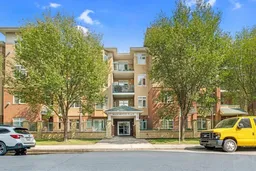 39
39
