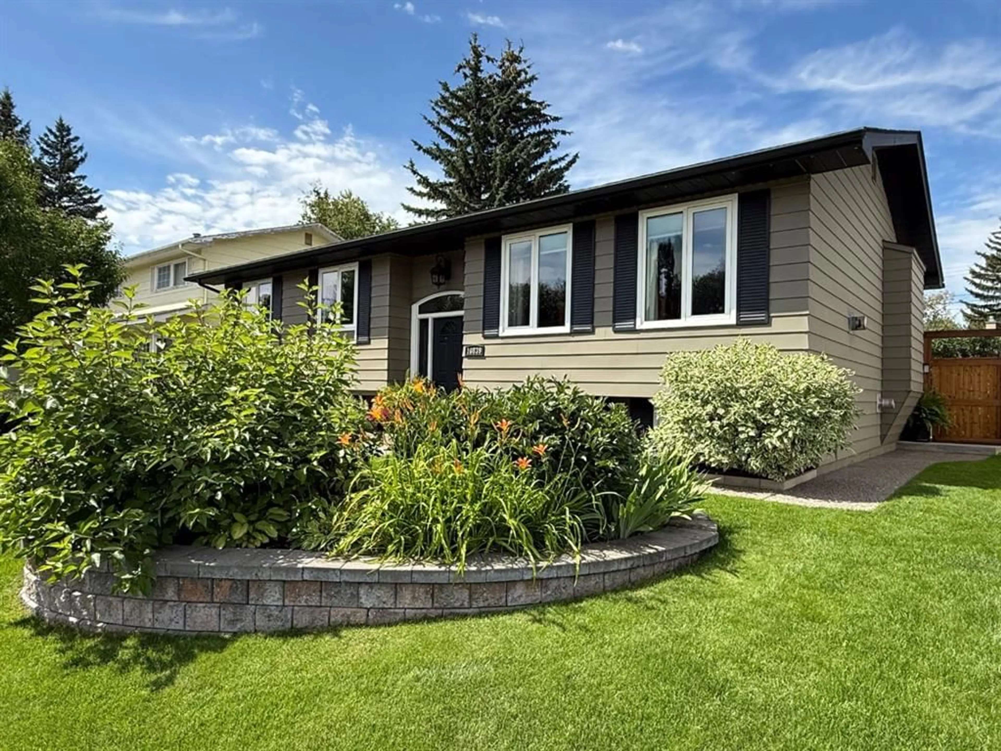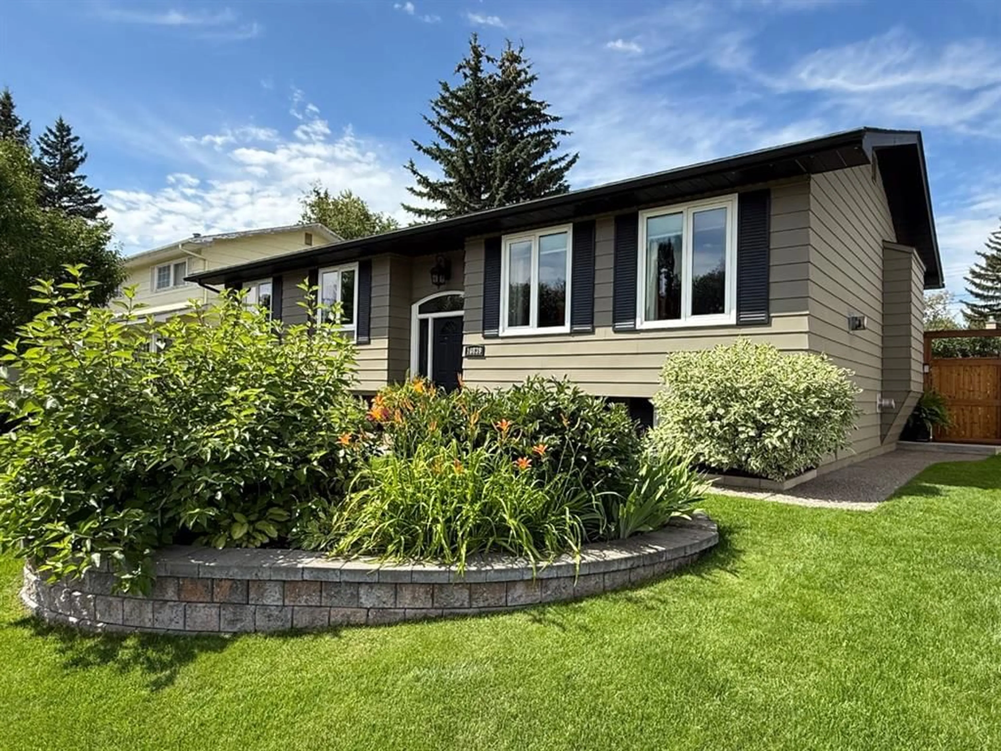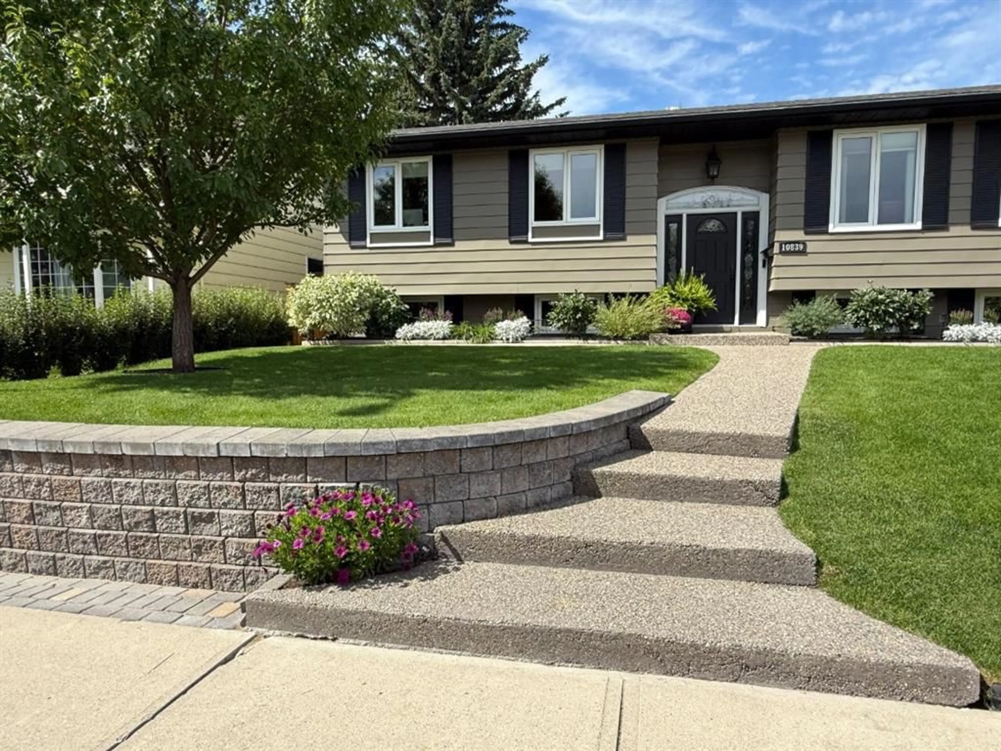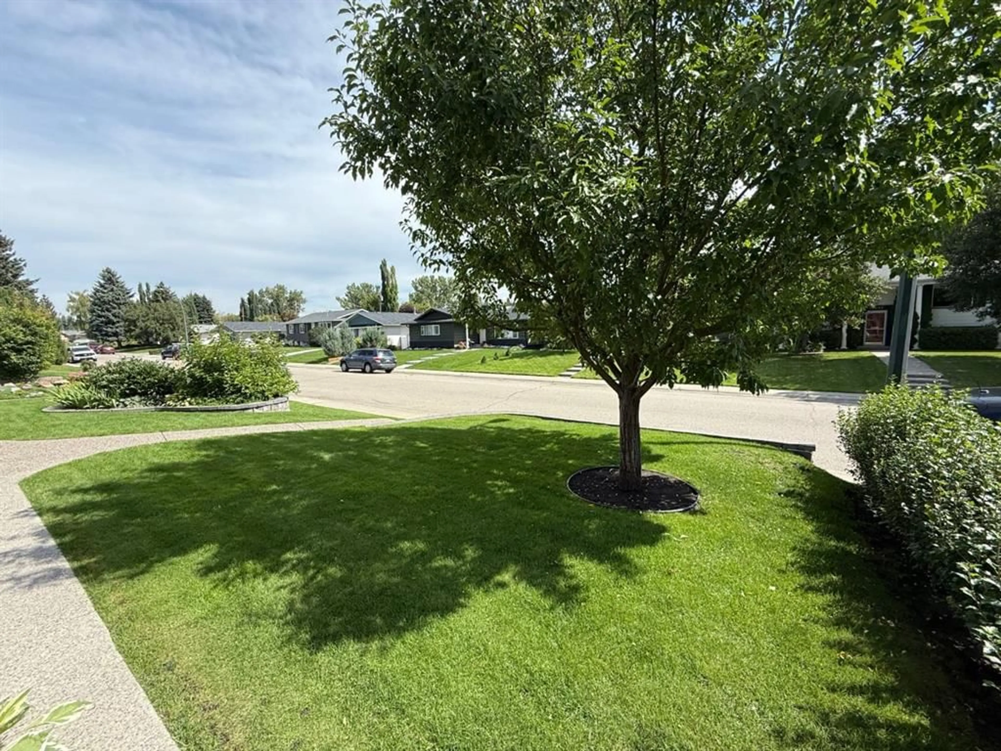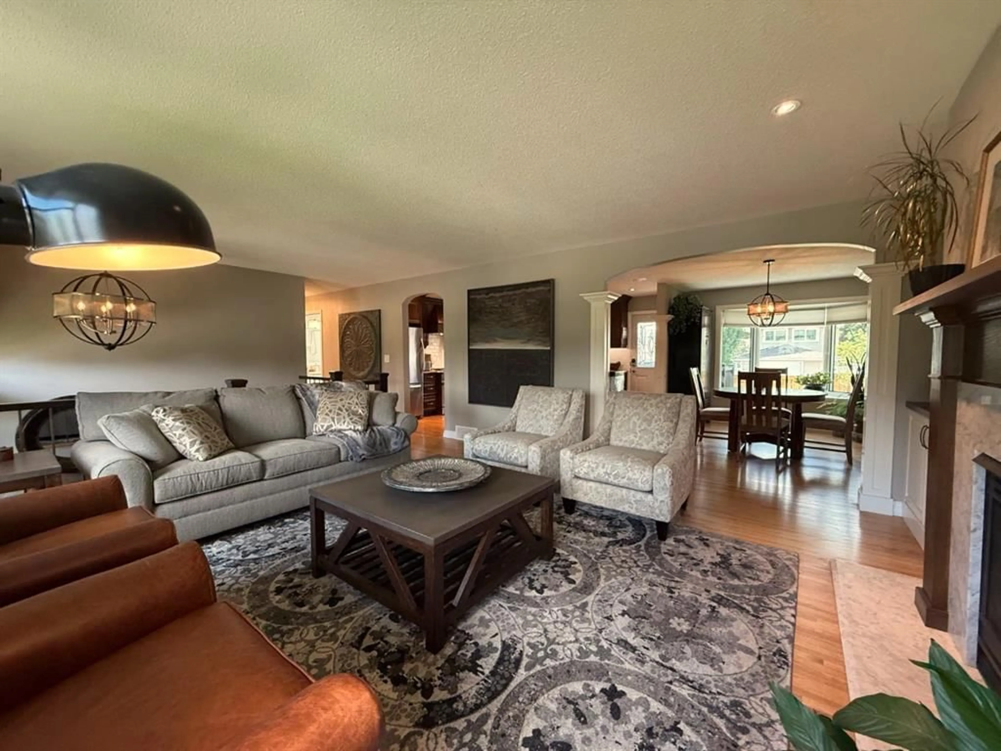10839 Mapleford Rd, Calgary, Alberta T2J 1X6
Contact us about this property
Highlights
Estimated valueThis is the price Wahi expects this property to sell for.
The calculation is powered by our Instant Home Value Estimate, which uses current market and property price trends to estimate your home’s value with a 90% accuracy rate.Not available
Price/Sqft$741/sqft
Monthly cost
Open Calculator
Description
The moment you step through the front door, you’ll be captivated by the grand entry, where glimmering marble inspired porcelain tile gleams and a spectacular chandelier, set the tone for this luxurious residence. This home has been meticulously maintained and beautifully appointed, offering elegance at every turn. So many features... ask your Realtor to share the Features in the Supplements. The main level showcases a stunning living room with expansive windows, a striking gas fireplace framed in marble, and custom built-in shelving. A gracious dining area with an elegant enclave flows seamlessly into the chef’s kitchen. This kitchen is what dreams are made of, complete with premium stainless steel appliances, an oversized island, abundant storage, and a charming bay window overlooking the expansive deck. The primary suite is also located on the main level, offering a private retreat with its own ensuite and direct access to the deck for morning coffee or evening relaxation. In addition, two generously sized bedrooms and another full bath complete this level, all designed with luxury in mind. Not to mentioned the custom built-in shelving in the closets. Outdoor living is simply unbelievable. Step outside your kitchen door to the expansive deck and enjoy a hookup ready for your gas barbecue—perfect for entertaining or quiet evenings under the stars. On the lower level, a grand family room with a second fireplace offers the perfect retreat for Movie night. Three additional bedrooms provide incredible flexibility for guests, a home office, or a fitness space. Every bathroom is exquisitely finished with marble inspired porcelain tile and granite, ensuring a consistent sense of sophistication throughout. You’ll also love your well designed heated garage with epoxy flooring, complete with built-in storage and shelving for the ultimate in organization. This is truly a rare offering—luxury at its finest, inside and out. Attention to detail, modern comfort, and timeless style combine to create a one-of-a-kind home close to excellent schools, shopping, and recreation.
Property Details
Interior
Features
Lower Floor
Bedroom
15`1" x 10`4"Laundry
12`7" x 10`2"Storage
0`0" x 0`0"4pc Bathroom
12`0" x 9`10"Exterior
Features
Parking
Garage spaces 1
Garage type -
Other parking spaces 1
Total parking spaces 2
Property History
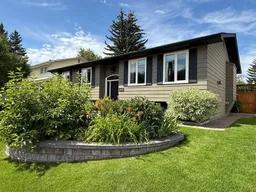 50
50
