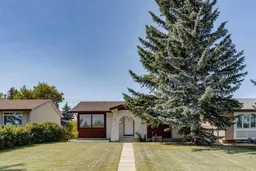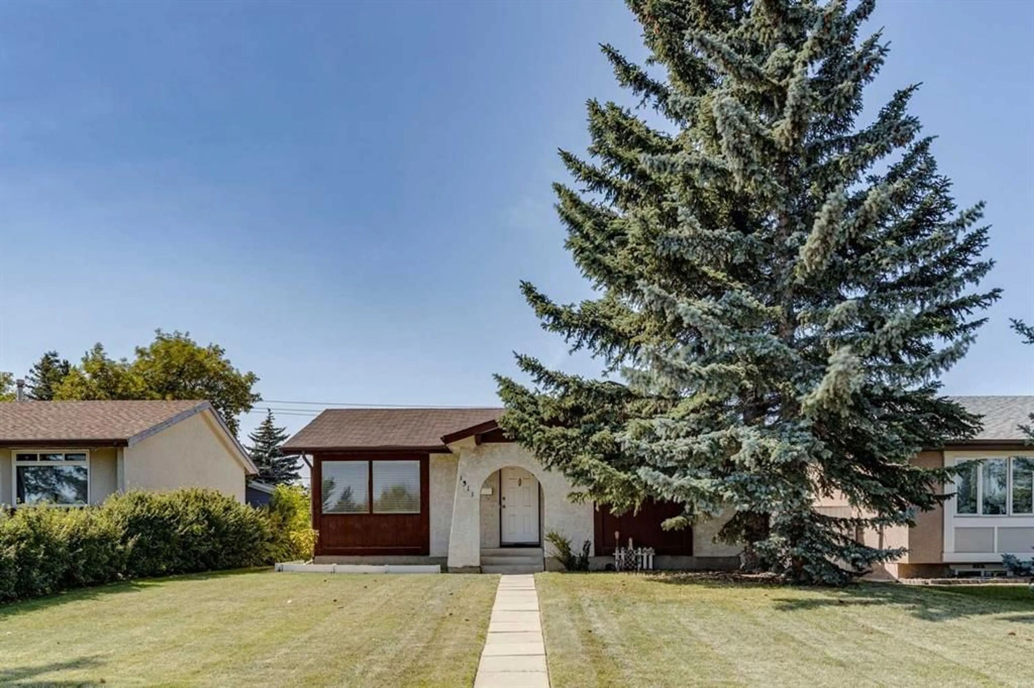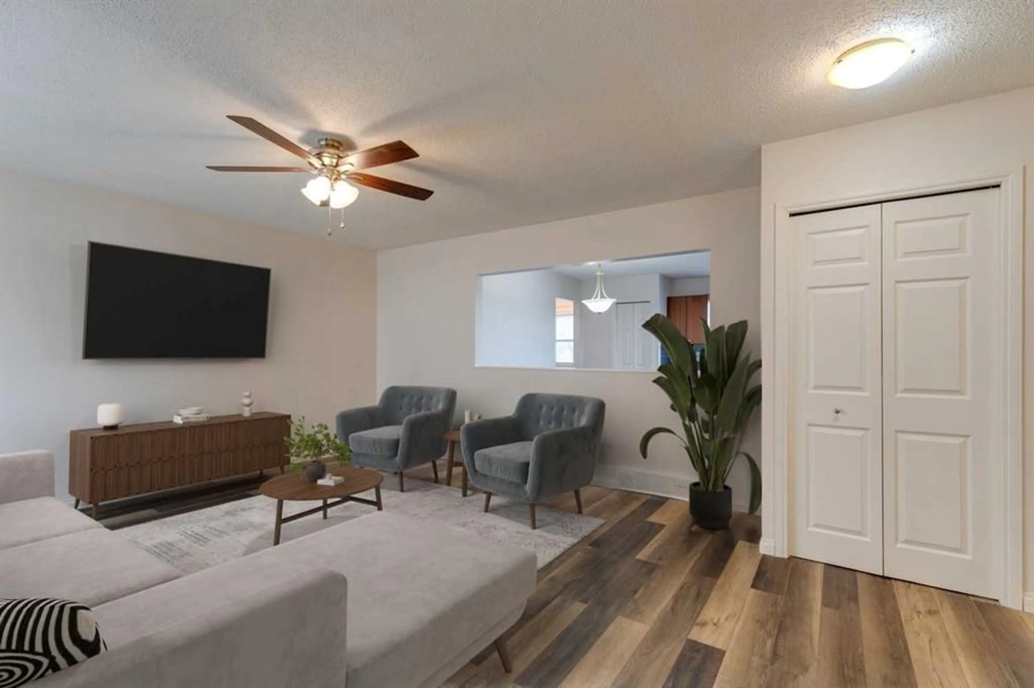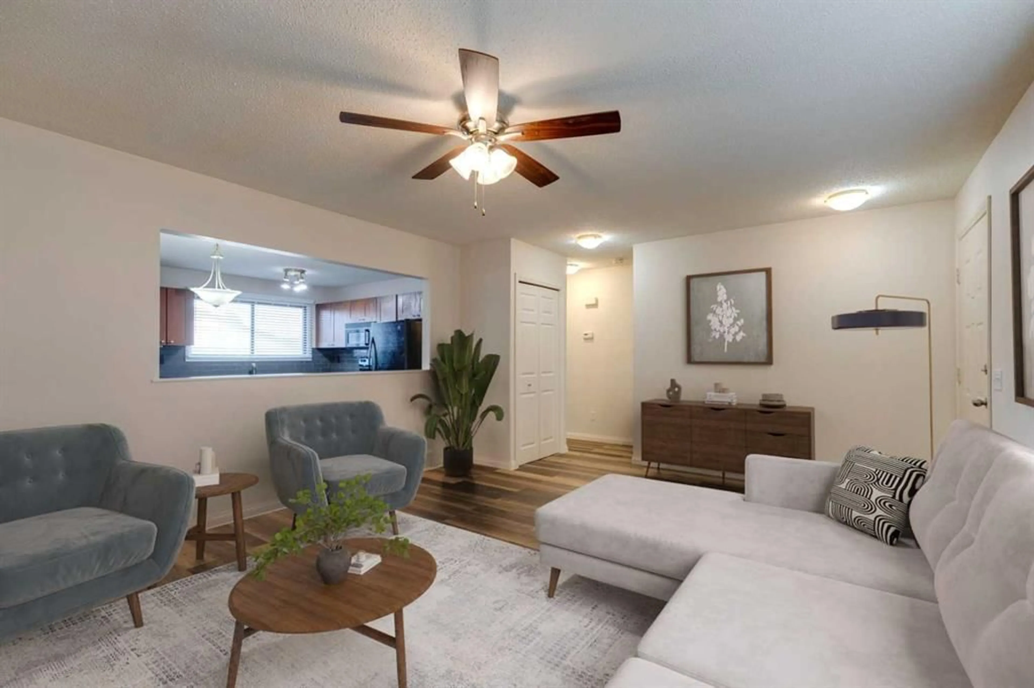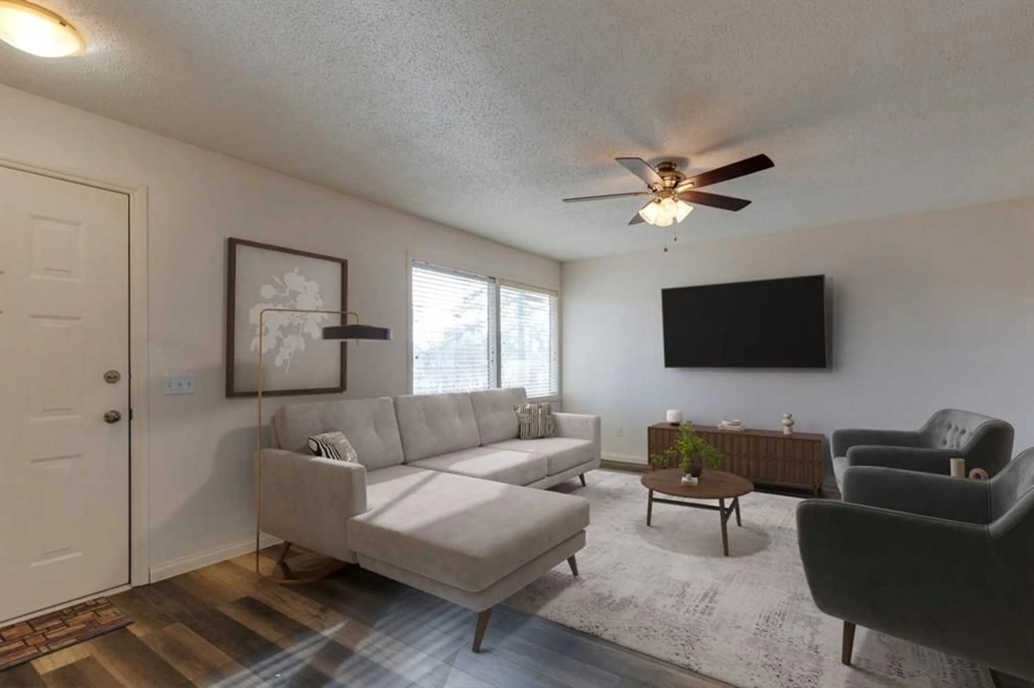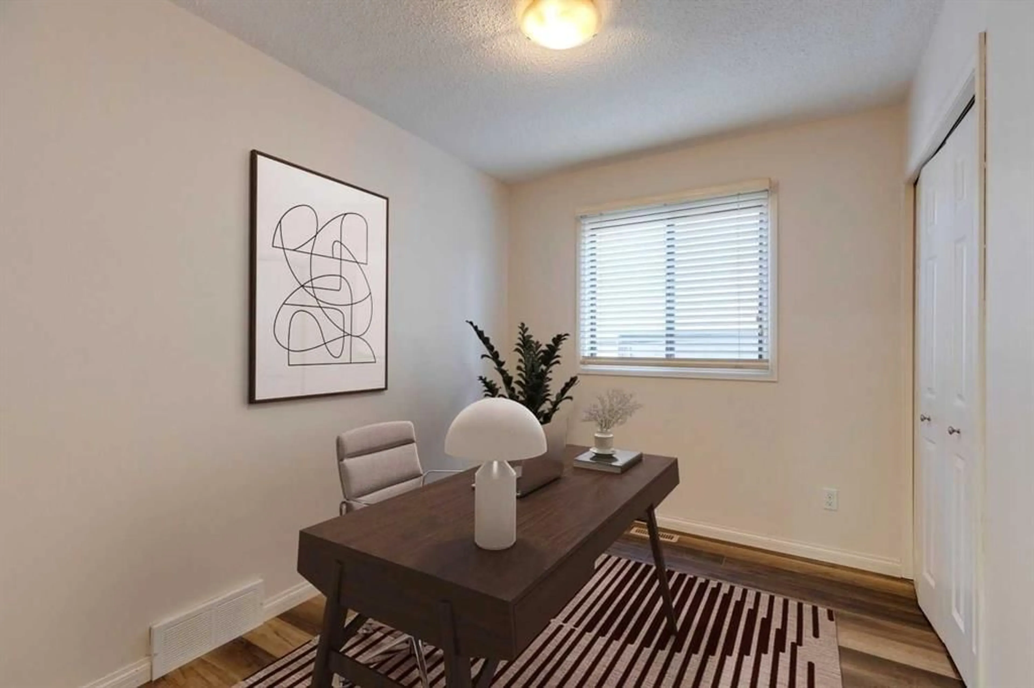1311 68 St, Calgary, Alberta T2A 5V7
Contact us about this property
Highlights
Estimated valueThis is the price Wahi expects this property to sell for.
The calculation is powered by our Instant Home Value Estimate, which uses current market and property price trends to estimate your home’s value with a 90% accuracy rate.Not available
Price/Sqft$494/sqft
Monthly cost
Open Calculator
Description
Quick Possession - Freshly Painted - PRICED TO SELL! Welcome to this charming 4-bedroom, 2-bathroom bungalow in Marlborough Park. Featuring excellent curb appeal and a spacious front yard, this home offers comfort, functionality, and room to grow. Step inside to a bright and inviting main floor with, vinyl plank flooring, and a thoughtfully designed cut-out between the living room and kitchen that creates an open, airy feel. The kitchen is both spacious and practical, complete with granite countertops, black appliances, ample cabinetry, and a cozy dining area. Three generously sized bedrooms and a updated 4-piece bathroom complete the main level. Downstairs, the fully finished basement offers even more living space with a large recreation room, a wood-burning fireplace for those cozy nights, a fourth bedroom, and an additional bathroom. You'll also love the oversized laundry and storage room—perfect for keeping everything organized. *Property Virtually Stage to show potential layout options. Sunny west-facing backyard ideal for entertaining, featuring a concrete patio, and lush perennial gardens. An OVERSIZED DOUBLE GARAGE and RV PARKING add extra convenience. Located close to schools, shopping, and public transit, this home is a fantastic opportunity in a family-friendly neighborhood.
Property Details
Interior
Features
Main Floor
Eat in Kitchen
13`10" x 12`11"Foyer
11`8" x 3`4"Living Room
14`3" x 14`0"Mud Room
5`3" x 3`3"Exterior
Features
Parking
Garage spaces 2
Garage type -
Other parking spaces 1
Total parking spaces 3
Property History
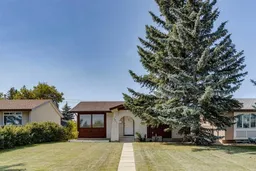 28
28