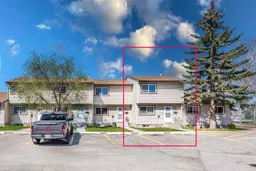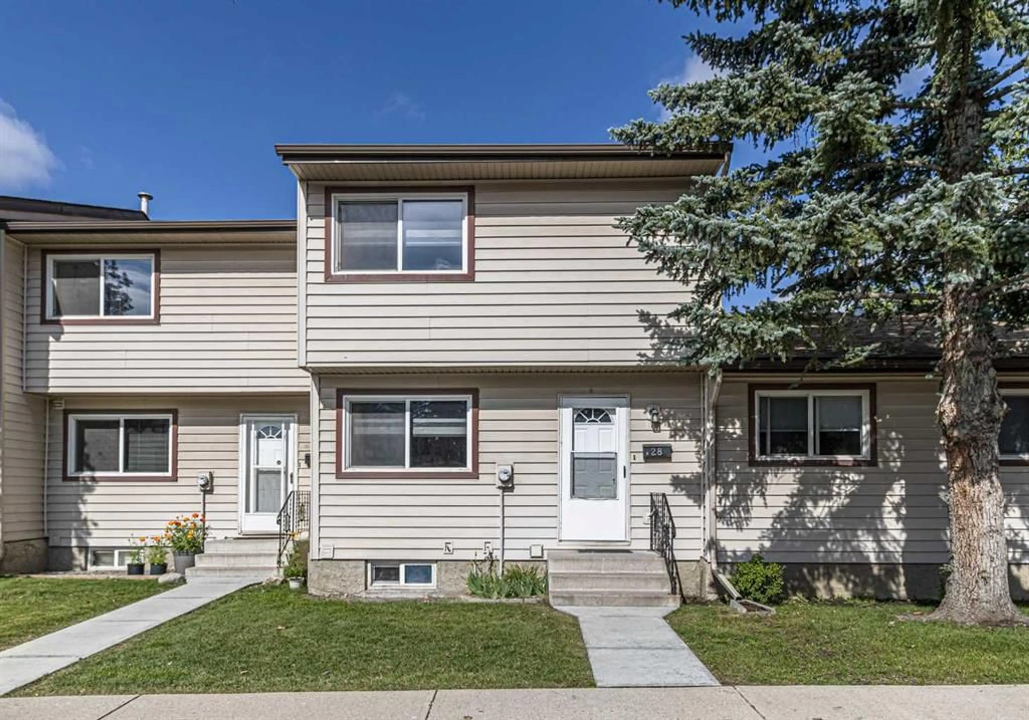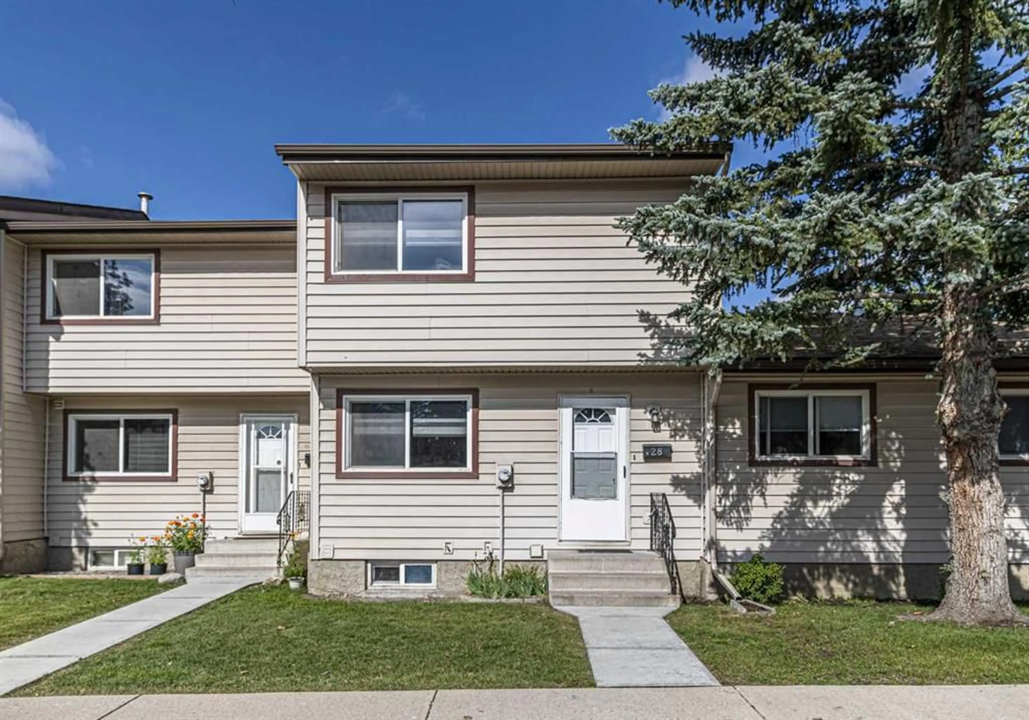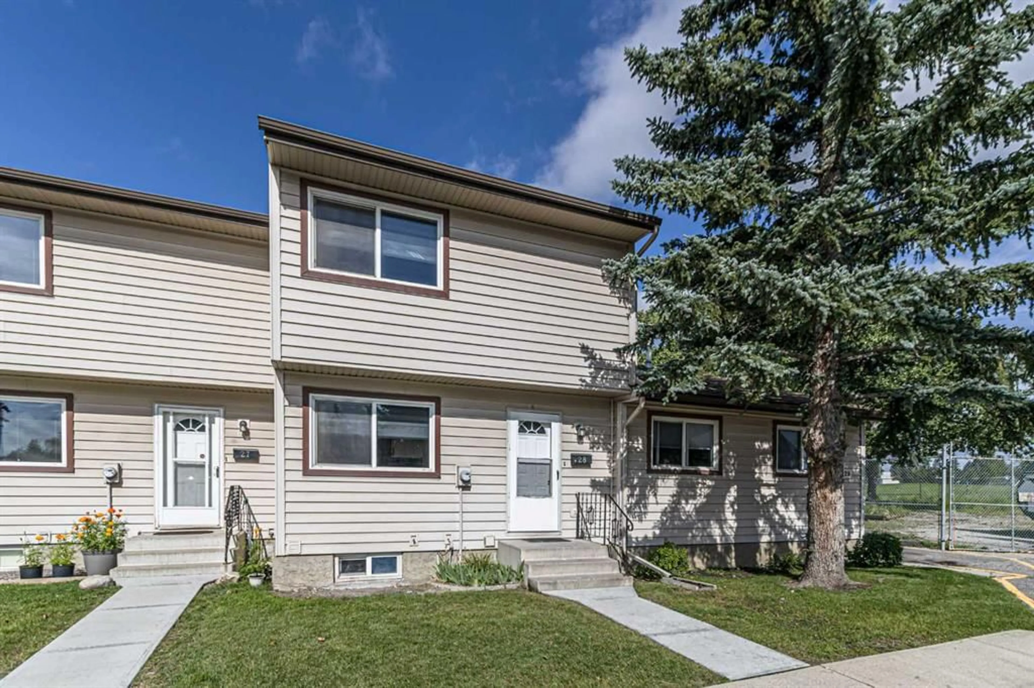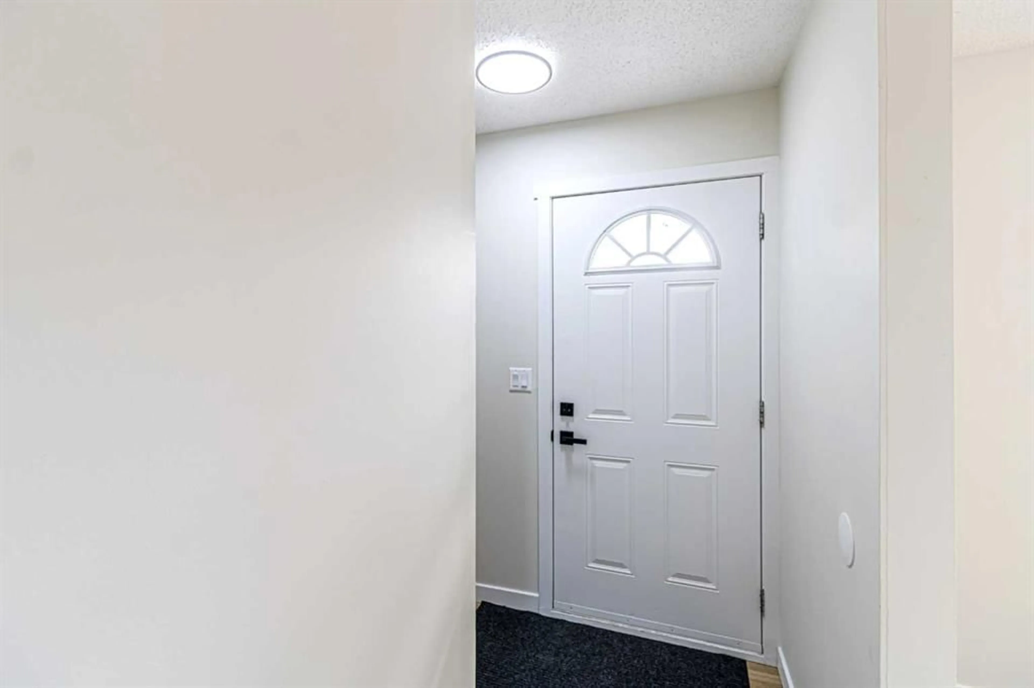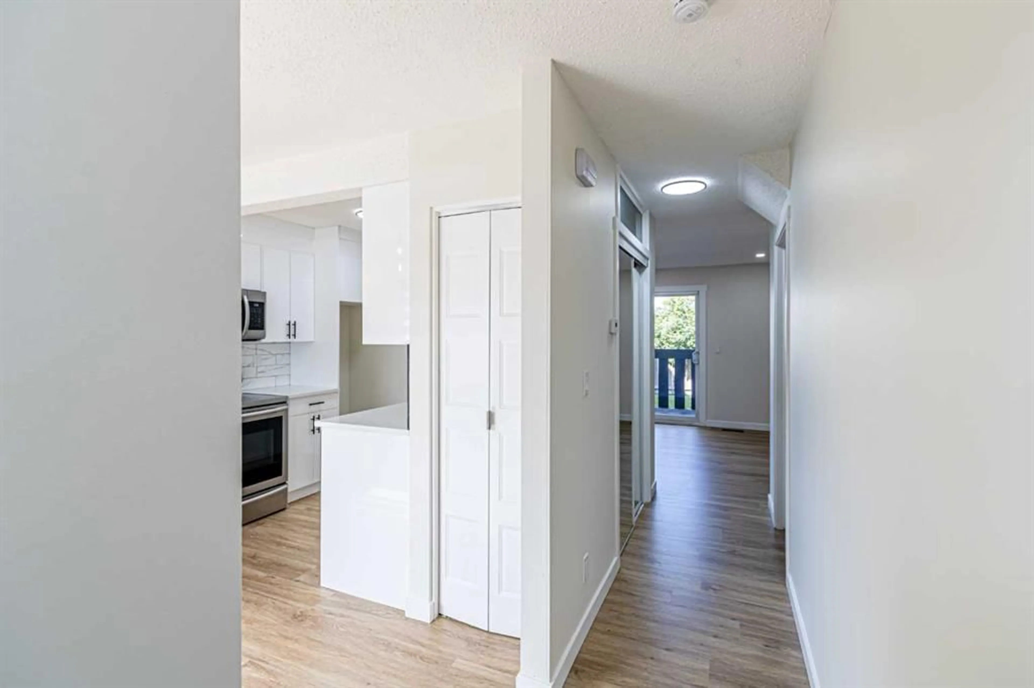6100 4 Ave #28, Calgary, Alberta T2A 5Z8
Contact us about this property
Highlights
Estimated valueThis is the price Wahi expects this property to sell for.
The calculation is powered by our Instant Home Value Estimate, which uses current market and property price trends to estimate your home’s value with a 90% accuracy rate.Not available
Price/Sqft$333/sqft
Monthly cost
Open Calculator
Description
This beautifully renovated, bright 3-bedroom home is nestled in the quiet and family-friendly community of Medigan Village in Marlborough Park. Additionally, this home offers a spacious and functional layout, featuring a large family/entertainment room, a versatile den ideal for a home office use, and two full 4-piece bathrooms. The property backs directly onto a school and park, with a fenced private backyard and a deck overlooking lush green space—perfect for families who enjoy outdoor living. There's also a playground nearby, and the location offers proximity to shopping centres, making daily errands convenient. The main floor features a newly installed spacious kitchen with quartz countertops, brand-new refrigerator, dishwasher, and over-the-range microwave, complemented by a dining area and a bright living room, all finished with modern vinyl flooring. Upstairs, you'll find newly carpeted floor, a generous primary bedroom, two additional well-sized bedrooms, and a fully 4-piece bathroom. The fully finished basement includes a large family/entertainment space, a den/office room, another 4-piece bathroom, a laundry room, and a mechanical room for added utility. Additional upgrades include new modern window blinds throughout the home for added style and privacy. The property also includes two assigned parking stalls, offering both comfort and practicality in a prime location ideal for families or professionals.
Property Details
Interior
Features
Second Floor
Bedroom - Primary
13`10" x 11`8"Bedroom
11`7" x 8`11"Bedroom
11`7" x 8`0"4pc Bathroom
7`11" x 4`11"Exterior
Features
Parking
Garage spaces -
Garage type -
Total parking spaces 2
Property History
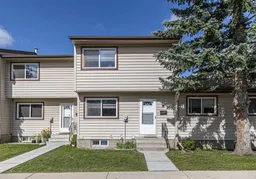 35
35