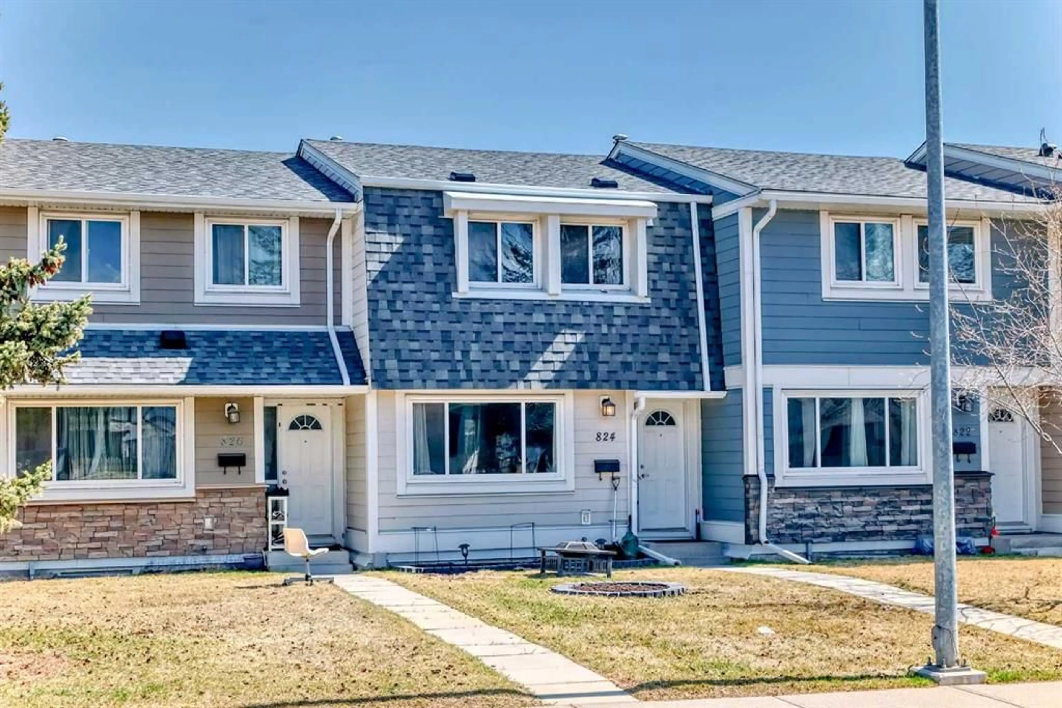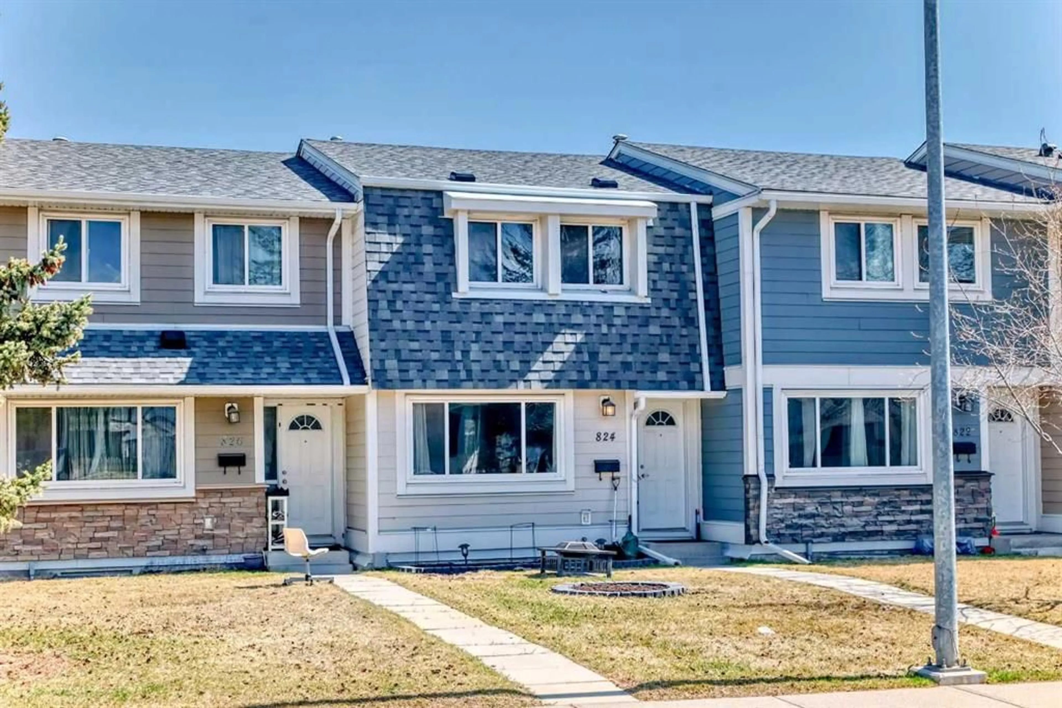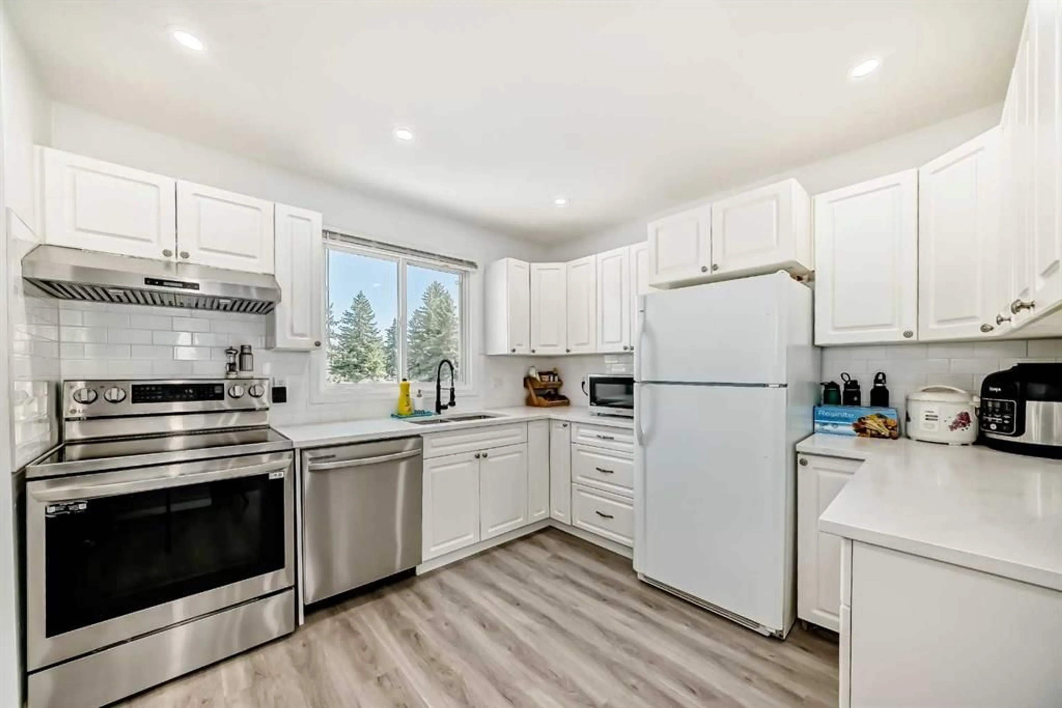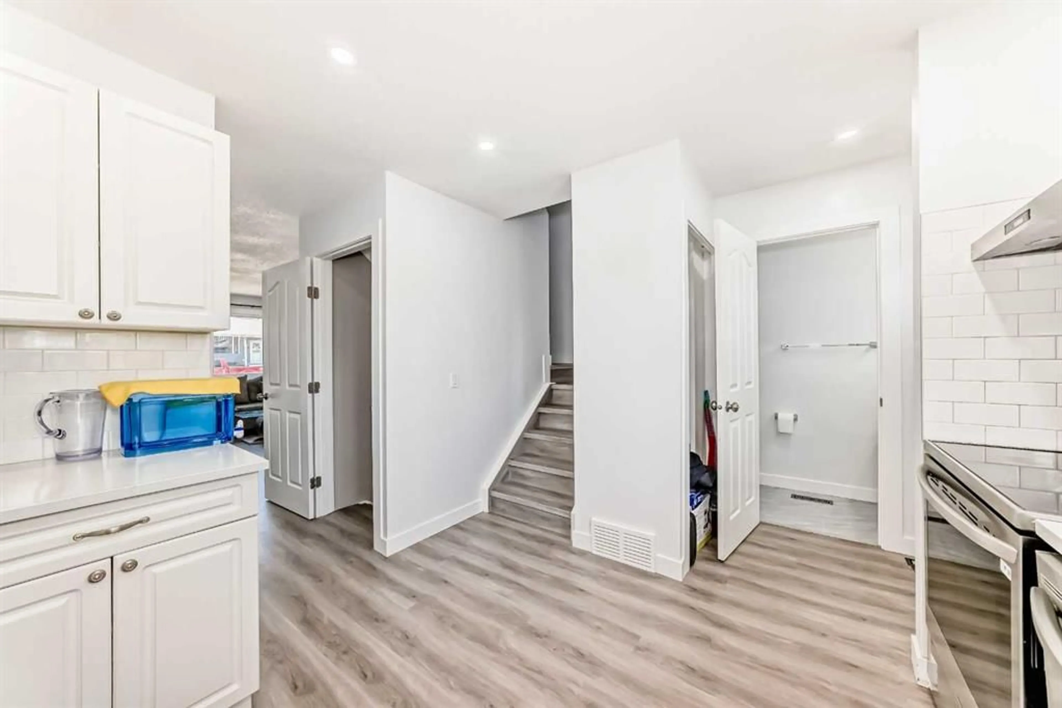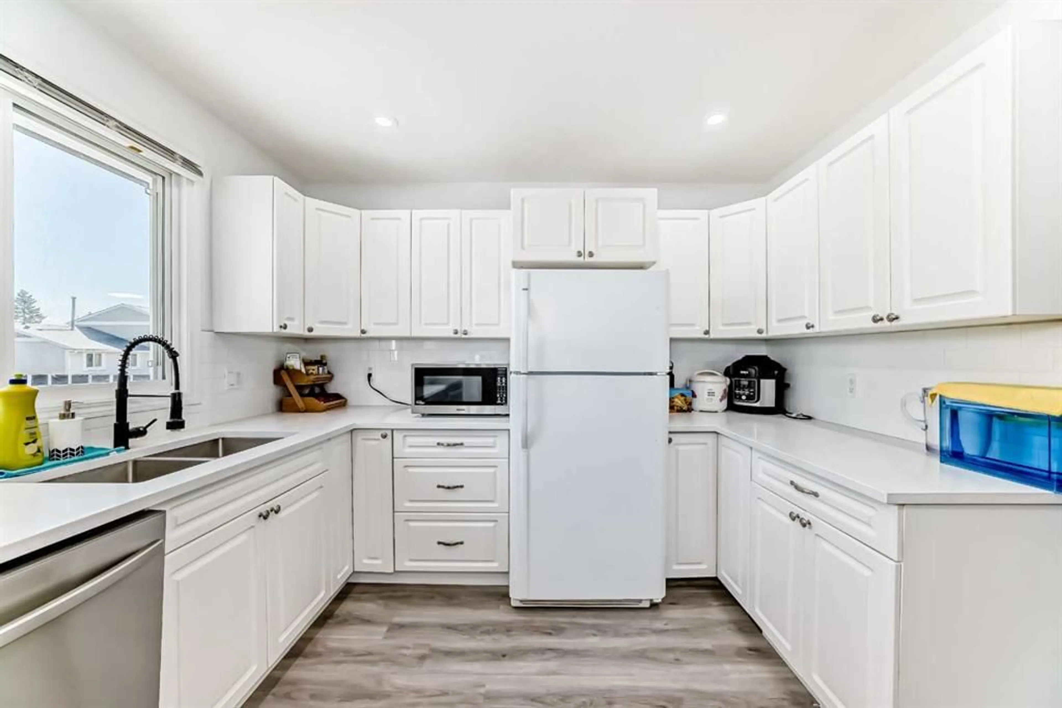824 Madeira Dr, Calgary, Alberta T2A7B7
Contact us about this property
Highlights
Estimated ValueThis is the price Wahi expects this property to sell for.
The calculation is powered by our Instant Home Value Estimate, which uses current market and property price trends to estimate your home’s value with a 90% accuracy rate.Not available
Price/Sqft$346/sqft
Est. Mortgage$1,696/mo
Maintenance fees$415/mo
Tax Amount (2024)$1,472/yr
Days On Market23 days
Description
Discover comfortable living in this fully renovated 4-bedroom, 2-bathroom, two-stories townhome in desirable Georgian Village. Enjoy recent updates including new ceilings and pot lights throughout the entire house, vinyl plank flooring, and an upgraded furnace & hot water tank, plus newer appliances throughout. The main floor offers an open layout with a welcoming living room, a dedicated dining area, and a bright, family-sized kitchen that has been renovated with quartz countertops and white cabinetry, plus a pantry. A convenient 2-piece powder room and a rear closet are also located on this level. Upstairs, you'll find three well-sized bedrooms, including a master suite with a walk-in closet. The two additional bedrooms are notably spacious and each includes built-in closets. A conveniently situated 4-piece bathroom serves the upper floor. The fully finished lower level provides extra living space with a full bathroom, a family room, and a practical kitchenette. This well-maintained complex is ideally located just steps from a large park with walking paths and offers easy access to schools, transit, downtown, the ring road, and shopping amenities. Experience convenient and comfortable living in Georgian Village
Upcoming Open Houses
Property Details
Interior
Features
Main Floor
Kitchen
10`5" x 10`2"2pc Bathroom
7`2" x 2`8"Dining Room
9`10" x 4`10"Living Room
16`8" x 12`9"Exterior
Parking
Garage spaces -
Garage type -
Total parking spaces 2
Property History
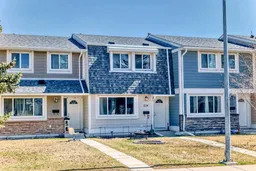 24
24
