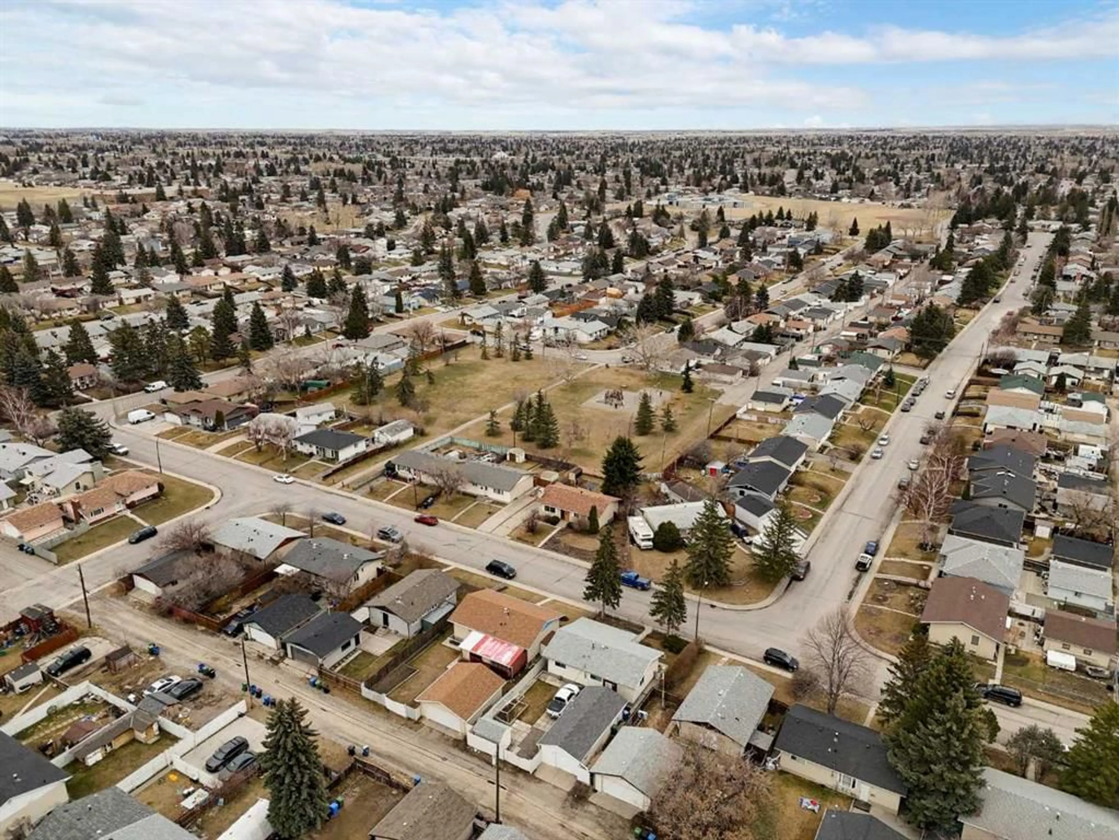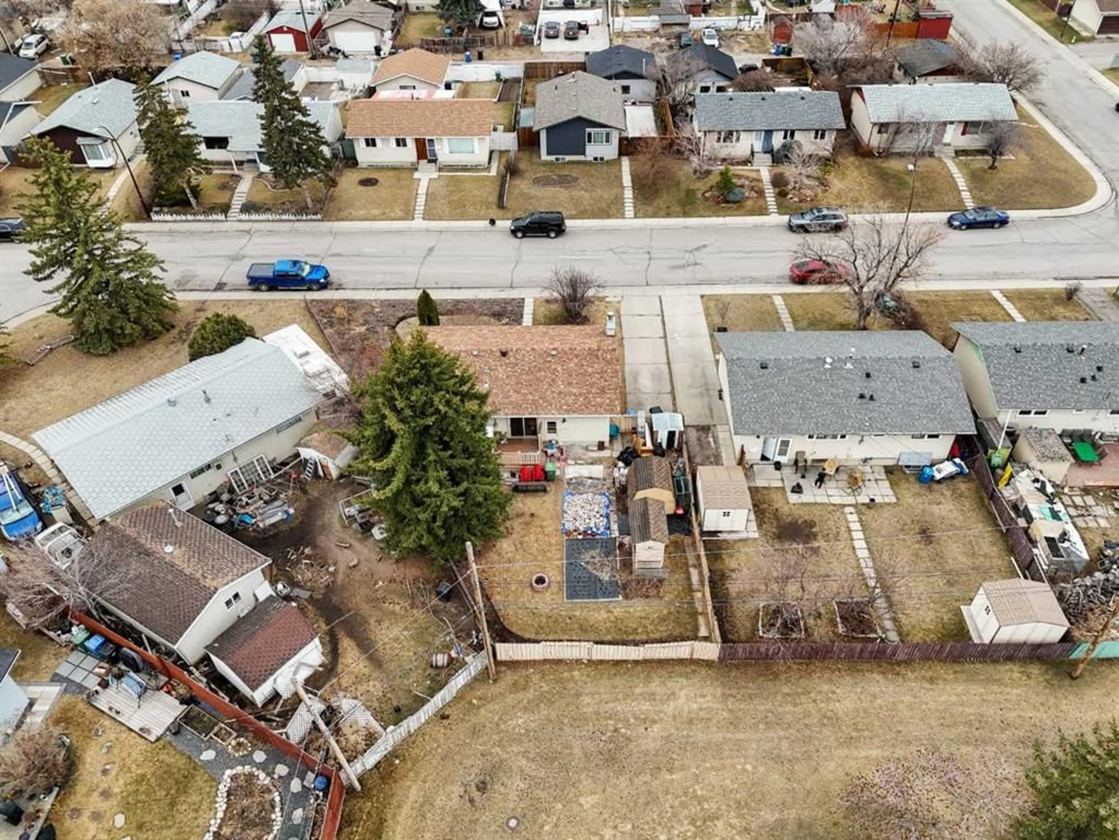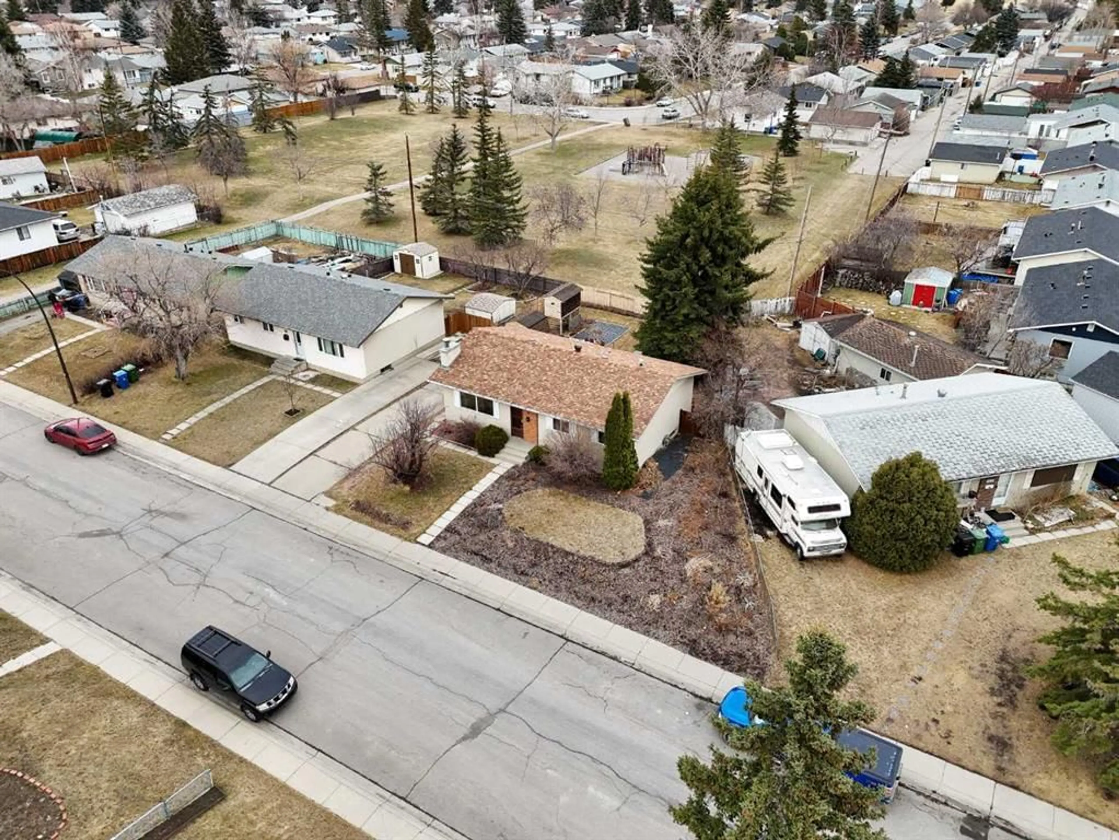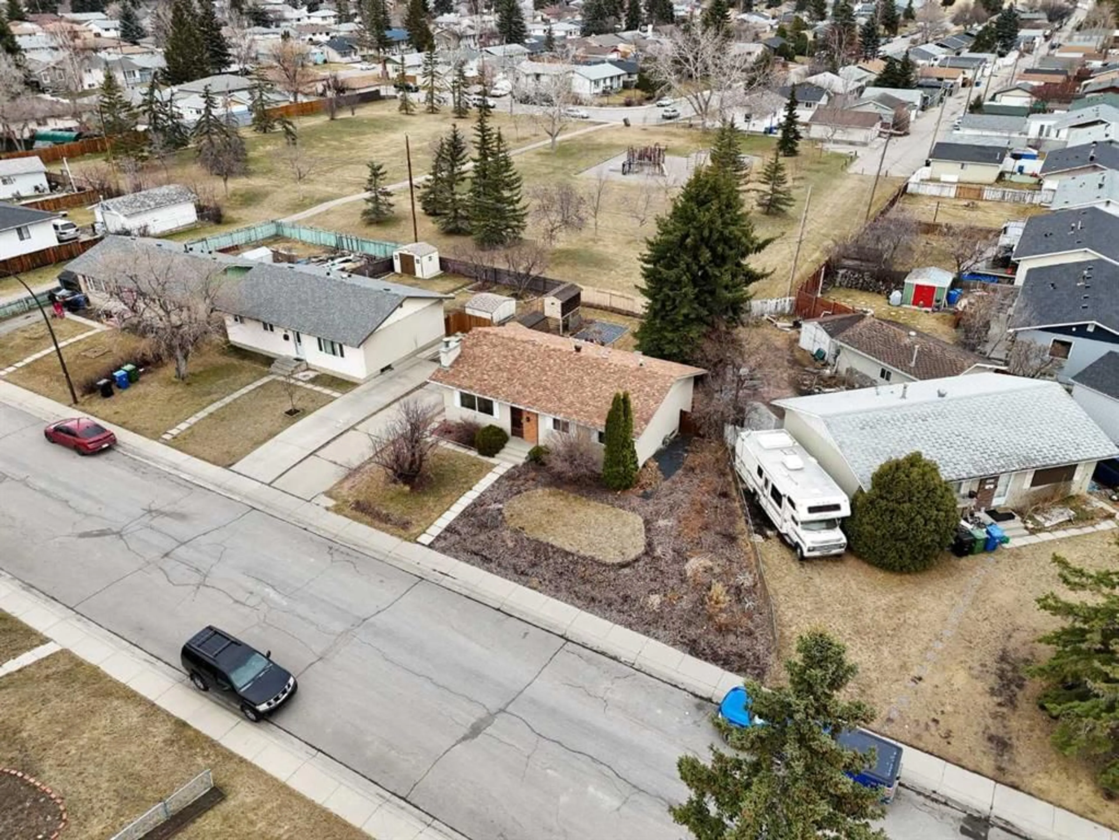14 Marwood Cir, Calgary, Alberta T2A 2R6
Contact us about this property
Highlights
Estimated ValueThis is the price Wahi expects this property to sell for.
The calculation is powered by our Instant Home Value Estimate, which uses current market and property price trends to estimate your home’s value with a 90% accuracy rate.Not available
Price/Sqft$492/sqft
Est. Mortgage$2,272/mo
Tax Amount (2024)$2,808/yr
Days On Market28 days
Description
Welcome to 14 Marwood Circle NE – A Gardener’s Paradise on a Quiet Street! This well-maintained bungalow is perfectly situated just a short walk from Marlborough Mall and the LRT station, offering convenience without compromising on peace and privacy. The true star of this home is its incredible yard – a professionally landscaped oasis filled with perennials that bloom in sequence throughout the seasons, ensuring your outdoor space is the envy of the neighbourhood all year long. Step inside to find hearty bamboo hardwood floors, updated windows, and fresh paint that enhance the functional main floor layout. The kitchen offers generous storage and seamlessly flows out to a low-maintenance composite deck, where you can enjoy year-round views of your stunning yard overlooking Marwood Playground. The main level includes three bedrooms and a convenient 2-piece ensuite in the primary bedroom. A separate entrance leads to the basement, which offers great potential for multigenerational living. Downstairs, you’ll find a spacious living area with a cozy fireplace, bar, a fourth bedroom, a full bathroom, even a sauna – perfect for unwinding after a long day. Outside enjoyment will be further enhanced with a new back fence (to be installed) With quick access to Memorial Drive, Stoney Trail, and downtown Calgary, this home offers the ideal blend of location, lifestyle, and long-term value.
Property Details
Interior
Features
Main Floor
2pc Ensuite bath
4`4" x 4`11"4pc Bathroom
7`9" x 4`11"Bedroom
9`1" x 8`10"Bedroom
9`1" x 8`11"Exterior
Features
Parking
Garage spaces -
Garage type -
Total parking spaces 2
Property History
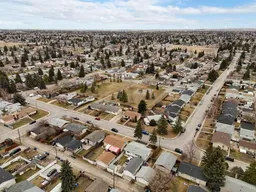 45
45
