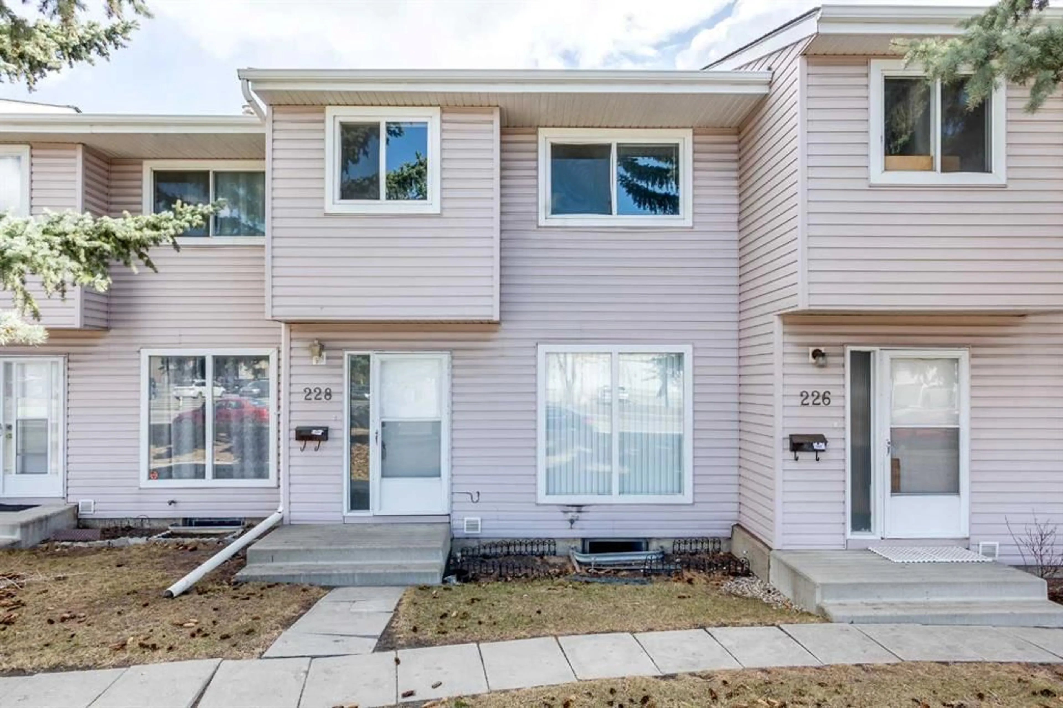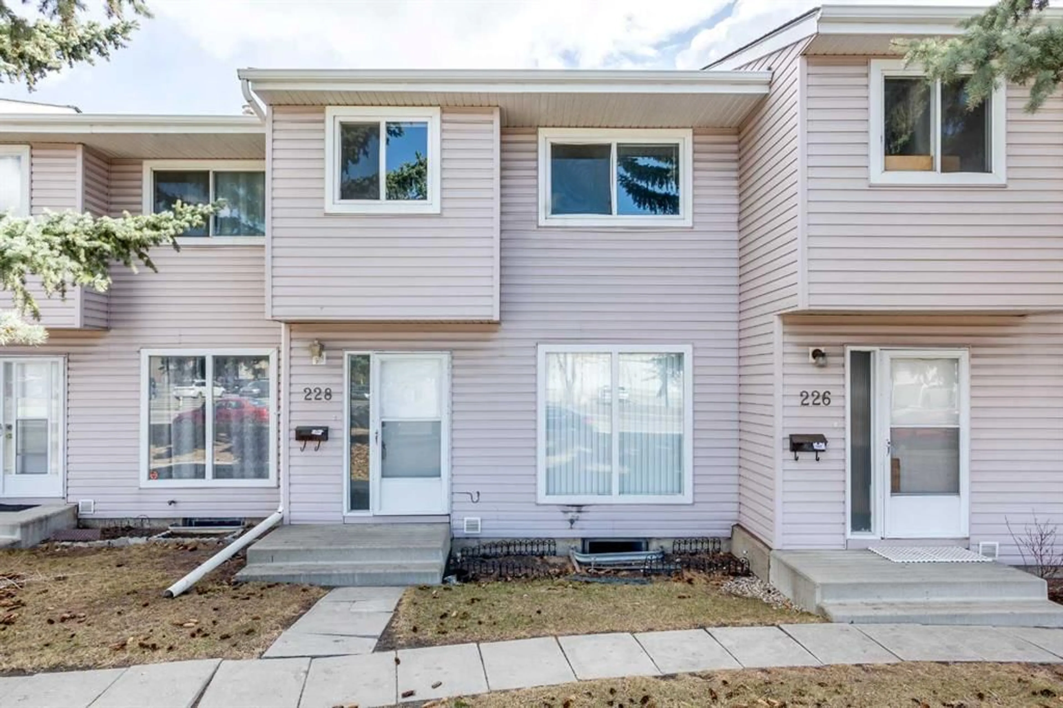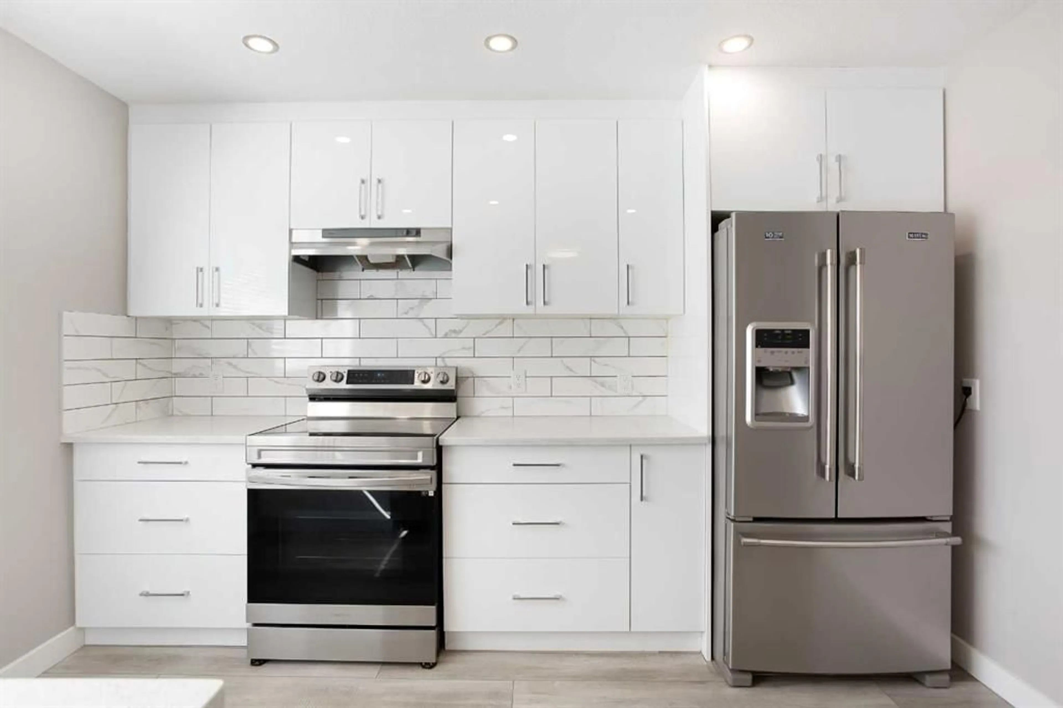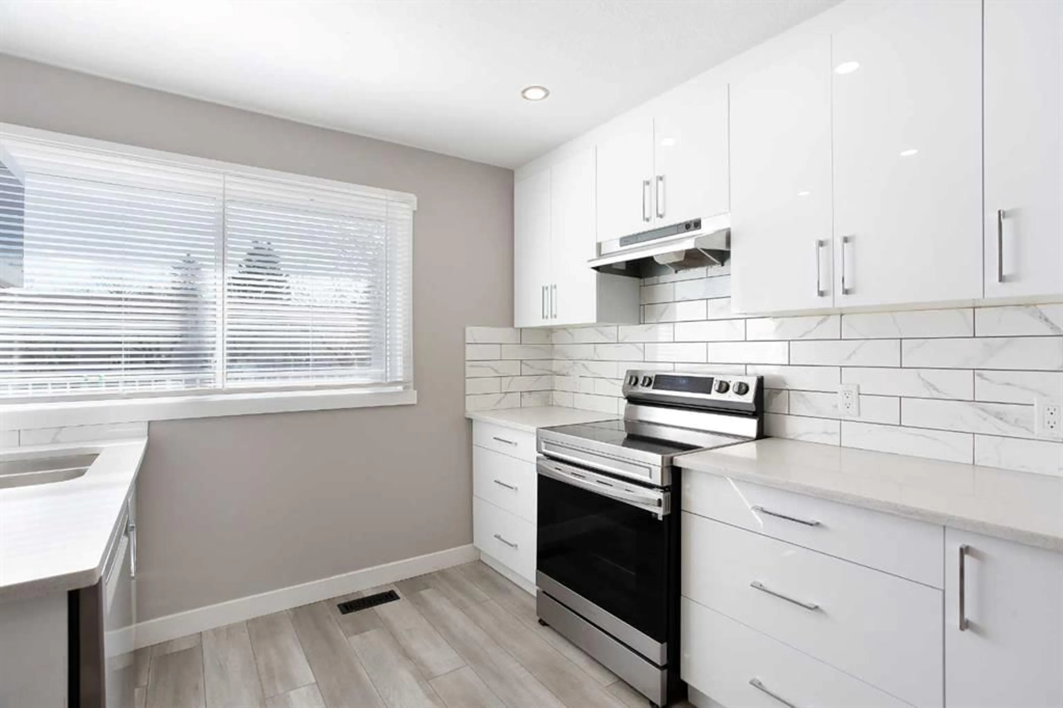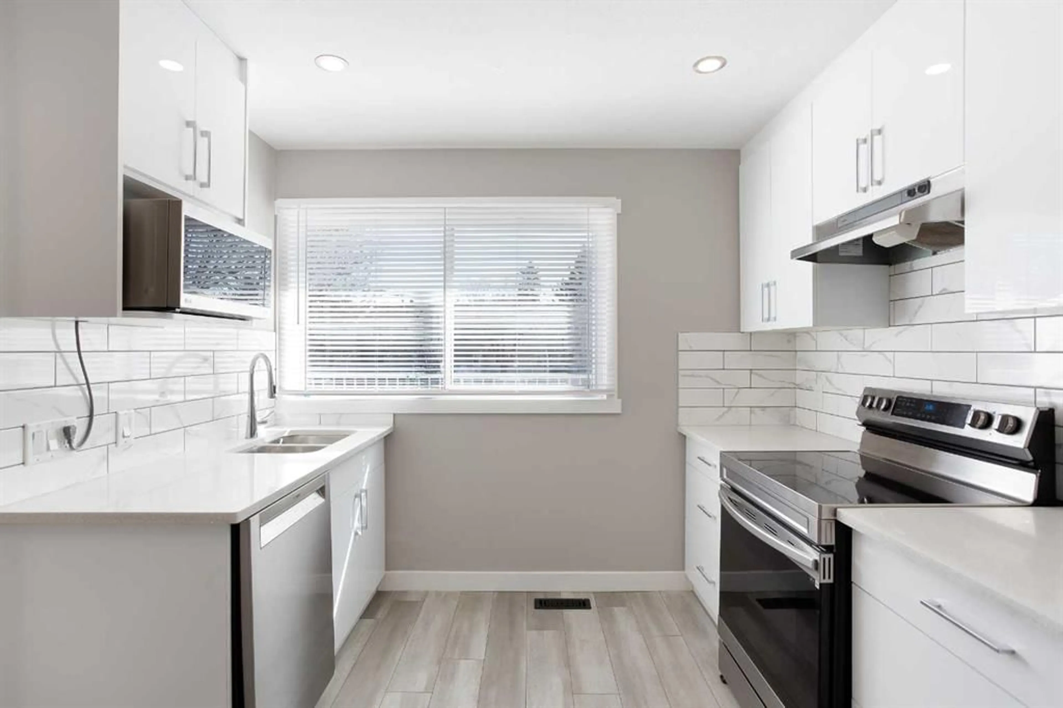228 Marlborough Way, Calgary, Alberta T2A6R9
Contact us about this property
Highlights
Estimated ValueThis is the price Wahi expects this property to sell for.
The calculation is powered by our Instant Home Value Estimate, which uses current market and property price trends to estimate your home’s value with a 90% accuracy rate.Not available
Price/Sqft$352/sqft
Est. Mortgage$1,653/mo
Maintenance fees$416/mo
Tax Amount (2024)$1,488/yr
Days On Market16 days
Description
Welcome to this beautifully RENOVATED home in the desirable community of Marlborough! Step inside and you'll immediately appreciate the large windows flooding the main level with natural light! The spacious living room with BRAND NEW vinyl flooring offers plenty of space to entertain friends and family. The kitchen has been thoughtfully RENOVATED with soft close cabinets, quartz countertops, a BRAND NEW Bosch dishwasher and NEW pot lights. The remaining appliances are all within 4 years old. On the main level there is also a fully RENOVATED 2pc bathroom with a newer toilet, sink, fixtures and quartz countertops. Heading upstairs, there are 3 well-sized bedrooms each with their own closets ensuring ample space for you and your family! This level also features a 5pc RENOVATED bathroom with newer DUAL sinks, toilet, fixtures, quartz countertops and a BRAND NEW bathtub. The basement is fully finished with another bedroom and a large storage / utility room. Other notable UPGRADES include FRESH paint throughout and UPDATED LED lighting fixtures. Out back there are TWO assigned PARKING stalls! This home is located right next to Marlborough Mall, Walmart, Safeway, TnT Supermarket and the Peter Lougheed hospital. The Marlborough school (K-5) and Bob Edwards middle schools are within a short (3 min) drive away! With easy access to downtown via Memorial drive as well as bus routes nearby, this home offers an UNBEATABLE location! A must-see! Call to book your private showing today.
Property Details
Interior
Features
Main Floor
Kitchen
11`11" x 8`6"Living Room
14`6" x 14`6"2pc Bathroom
5`0" x 4`6"Exterior
Features
Parking
Garage spaces -
Garage type -
Total parking spaces 2
Property History
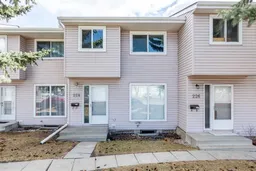 31
31
