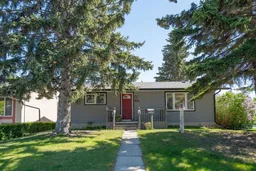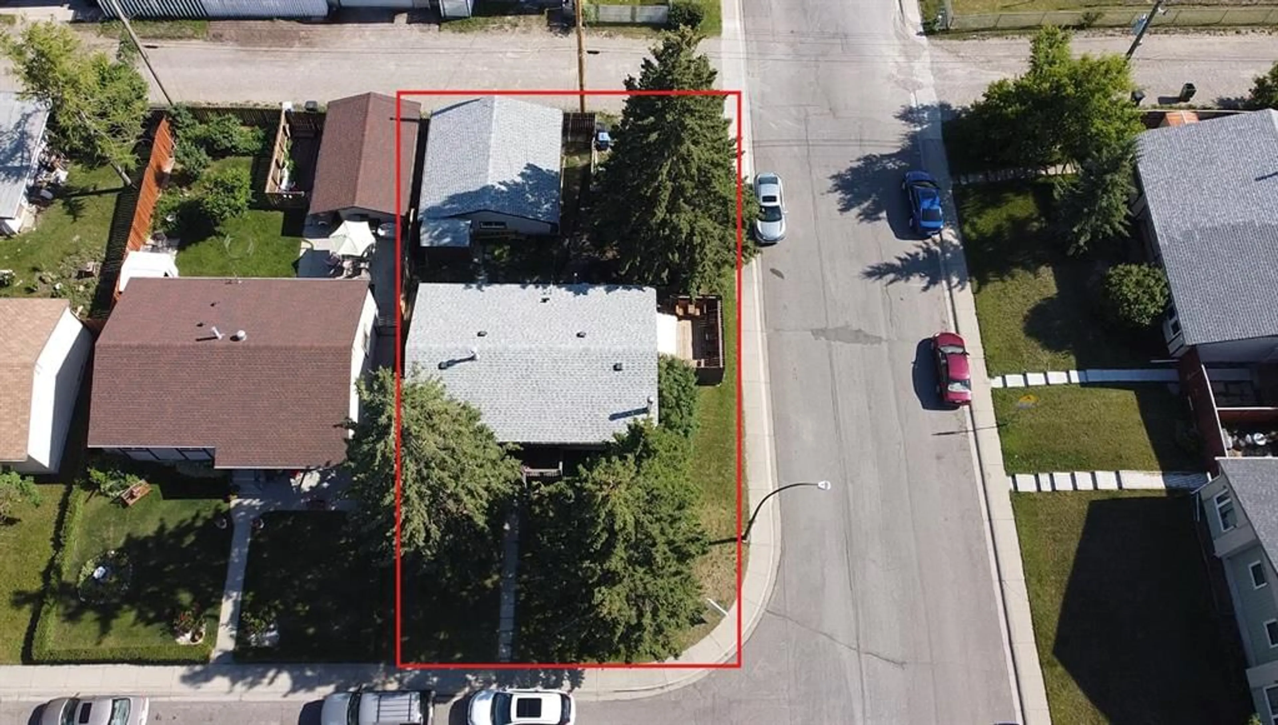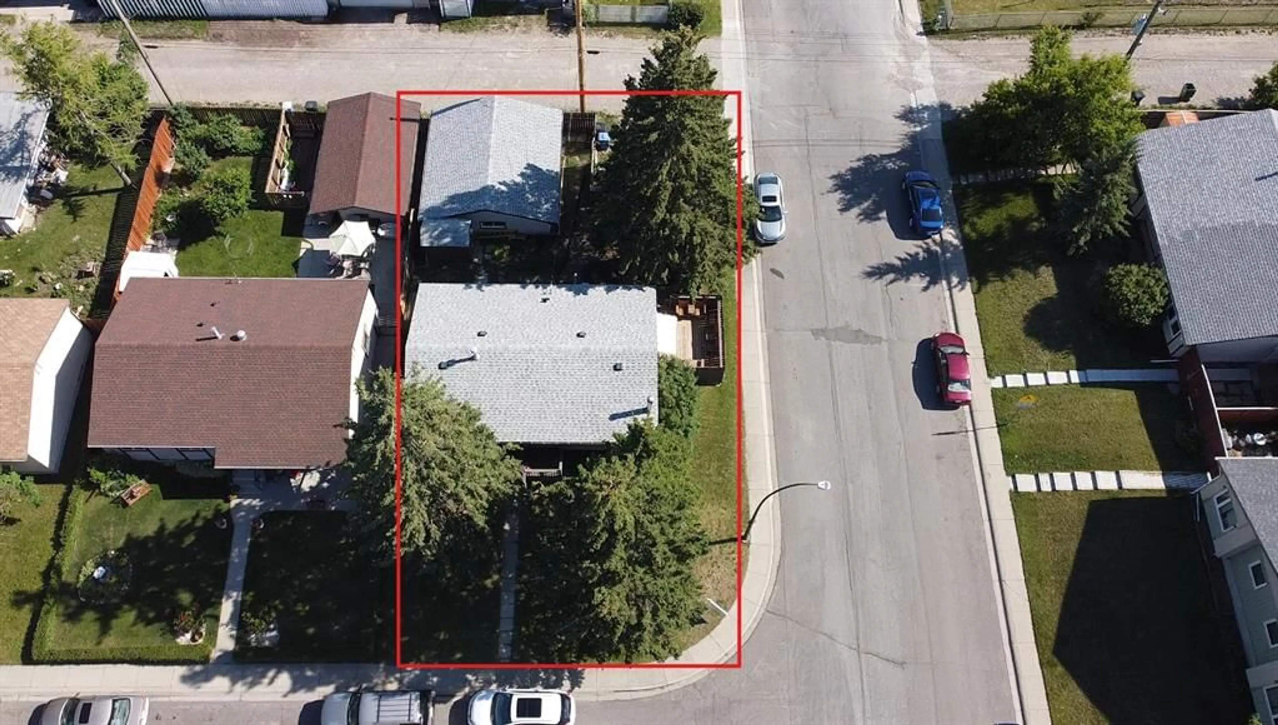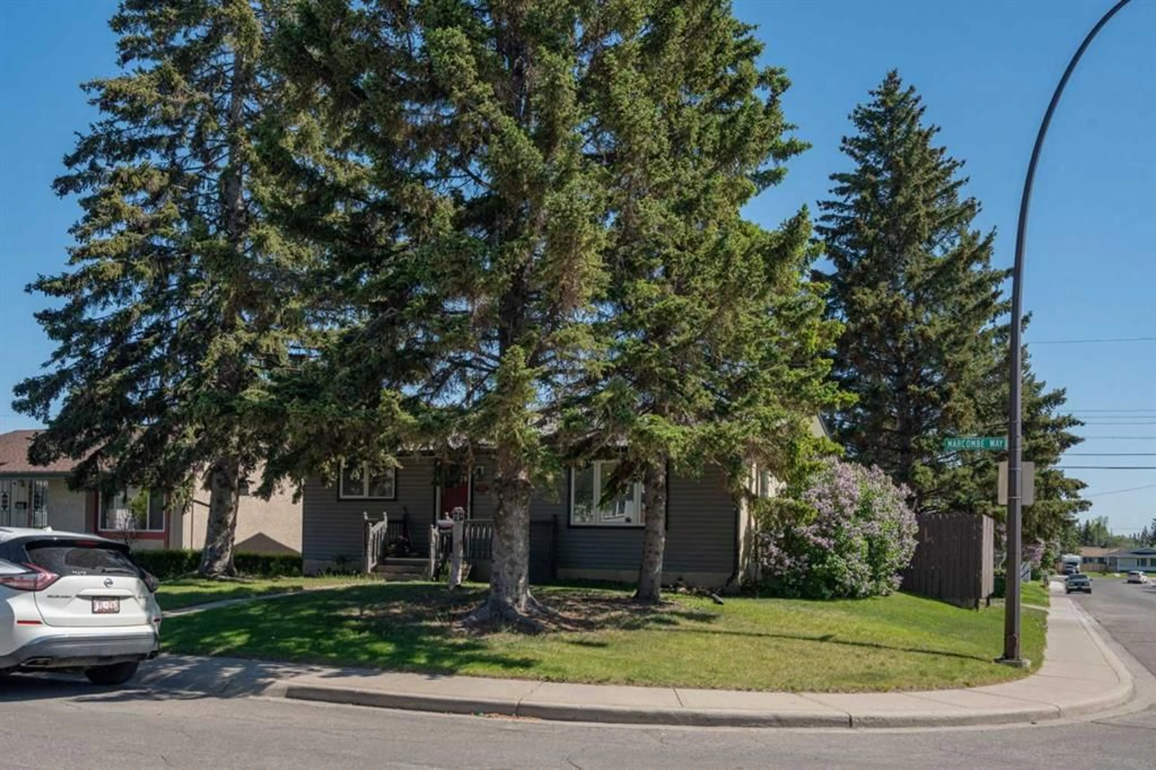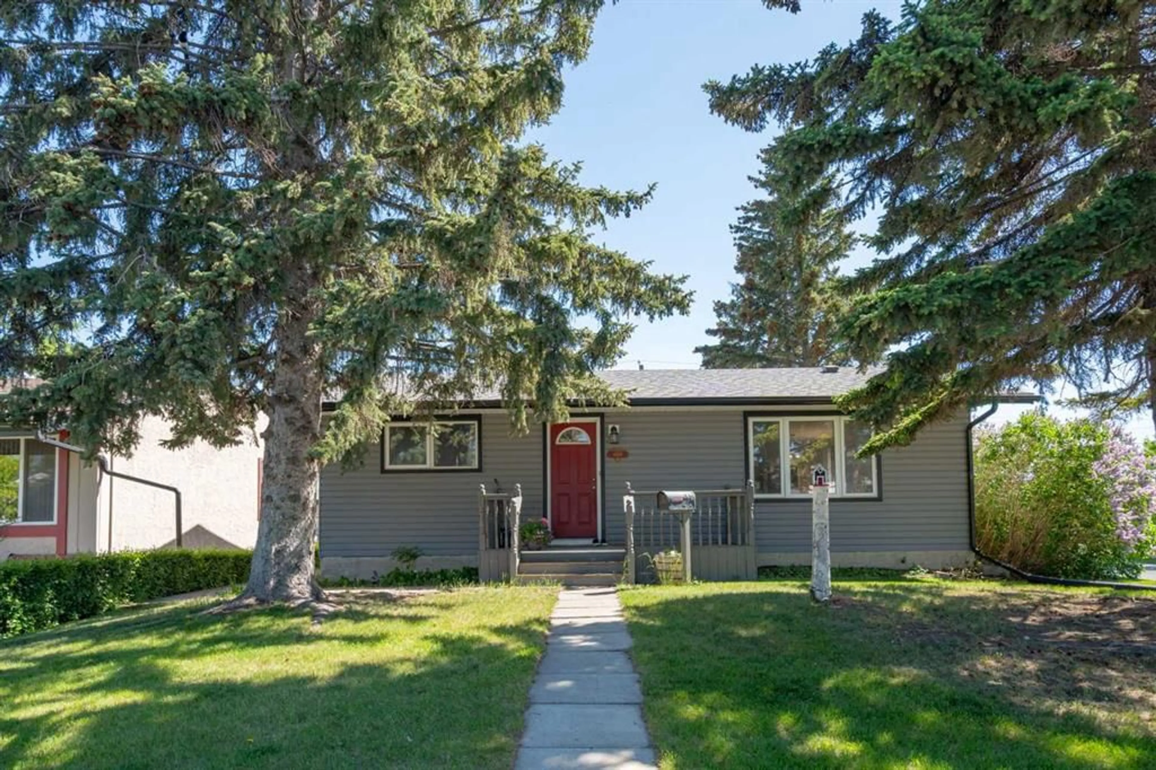4609 Marcombe Way, Calgary, Alberta T2A 3G6
Contact us about this property
Highlights
Estimated valueThis is the price Wahi expects this property to sell for.
The calculation is powered by our Instant Home Value Estimate, which uses current market and property price trends to estimate your home’s value with a 90% accuracy rate.Not available
Price/Sqft$552/sqft
Monthly cost
Open Calculator
Description
Welcome to 4609 Marcombe Way NE, a beautiful detached home on a large corner lot offering exceptional value in Calgary’s northeast. 3 Bed, 2 Bath, Situated on a mature, tree-lined corner lot in a family-friendly community, this well-maintained bungalow features 887 square feet on the main floor and a spacious layout that lives larger than expected. The main level offers two bedrooms, a bright and functional kitchen and dining area, and direct access to a private deck—ideal for enjoying sunny evenings. The fully developed basement adds nearly 800 square feet of additional living space, including a third bedroom, a three-piece bathroom, a large family room with a cozy wood-burning stove, and plenty of storage. Updates include newer windows and exterior doors, and the shingles on both the house and garage were replaced in 2021. The property boasts a large, fully fenced backyard with mature trees—perfect for outdoor living, children, and pets. A 21' x 23' double detached garage is accessed from the rear lane, with additional off-street parking for extra vehicles, an RV, or recreational toys. Located close to schools, parks, shopping, and transit, this home offers outstanding value for a detached property in Calgary—perfect for families, first-time buyers, or investors. Book your private showing today!
Property Details
Interior
Features
Main Floor
4pc Bathroom
8`0" x 6`9"Bedroom
9`3" x 11`8"Dining Room
14`1" x 7`11"Kitchen
14`1" x 8`8"Exterior
Features
Parking
Garage spaces 2
Garage type -
Other parking spaces 2
Total parking spaces 4
Property History
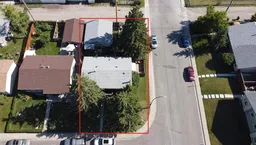 43
43