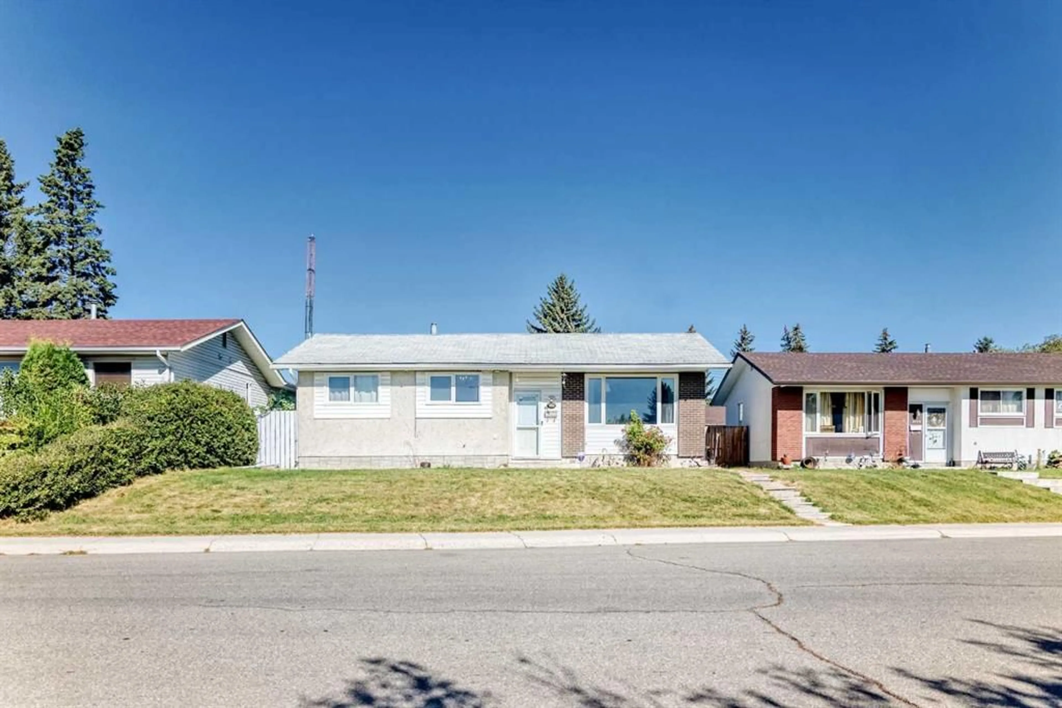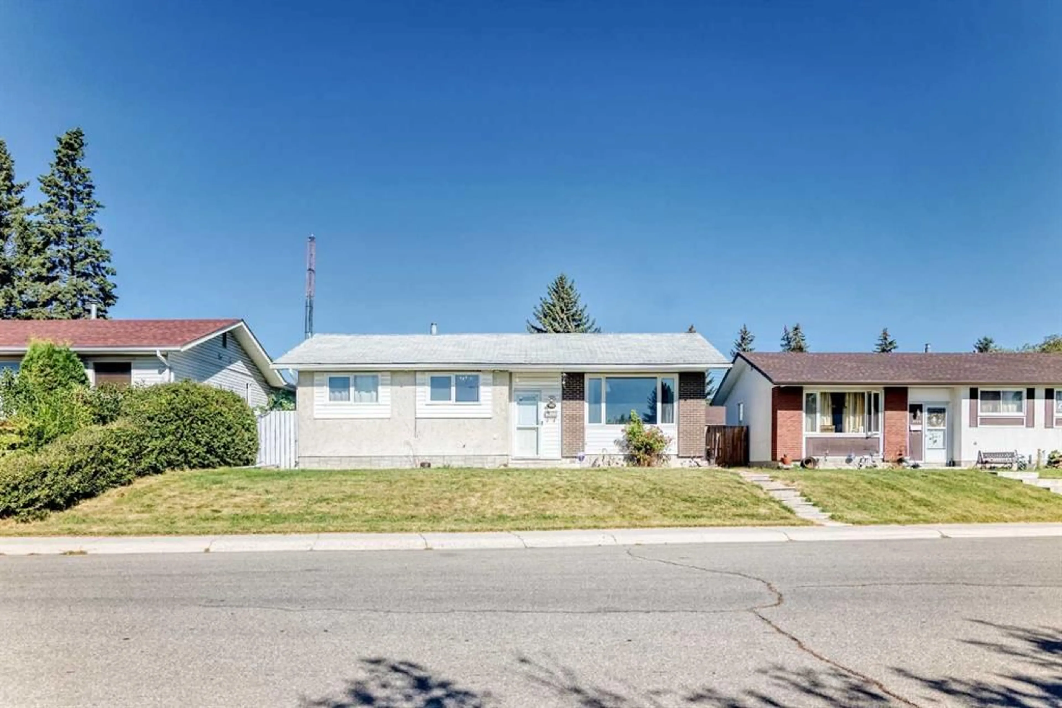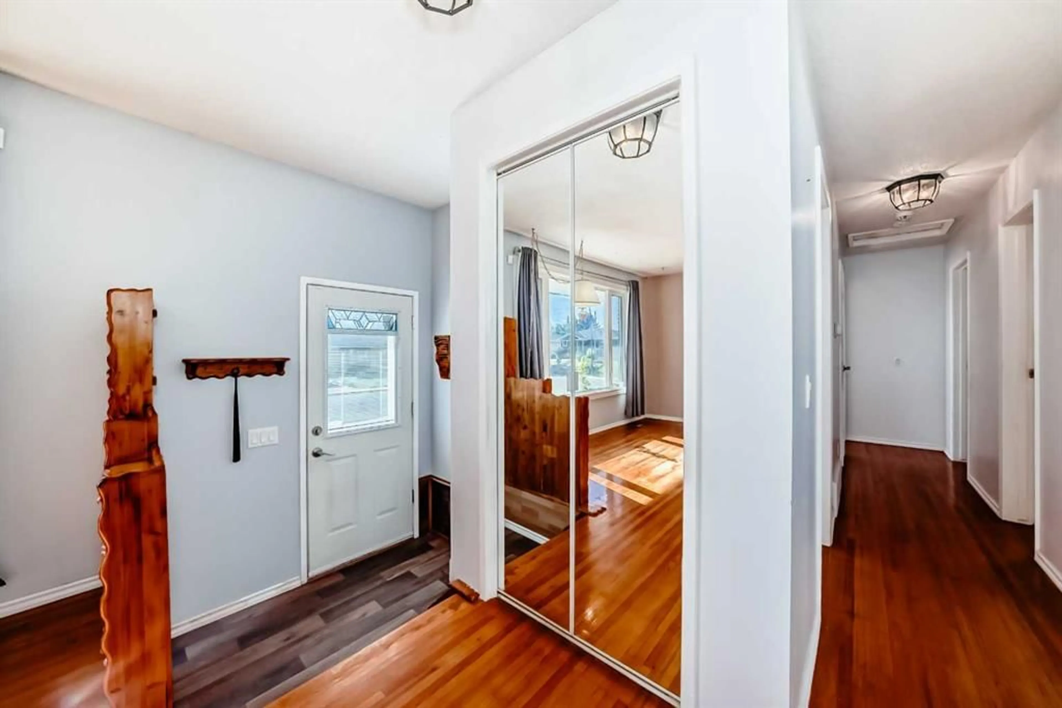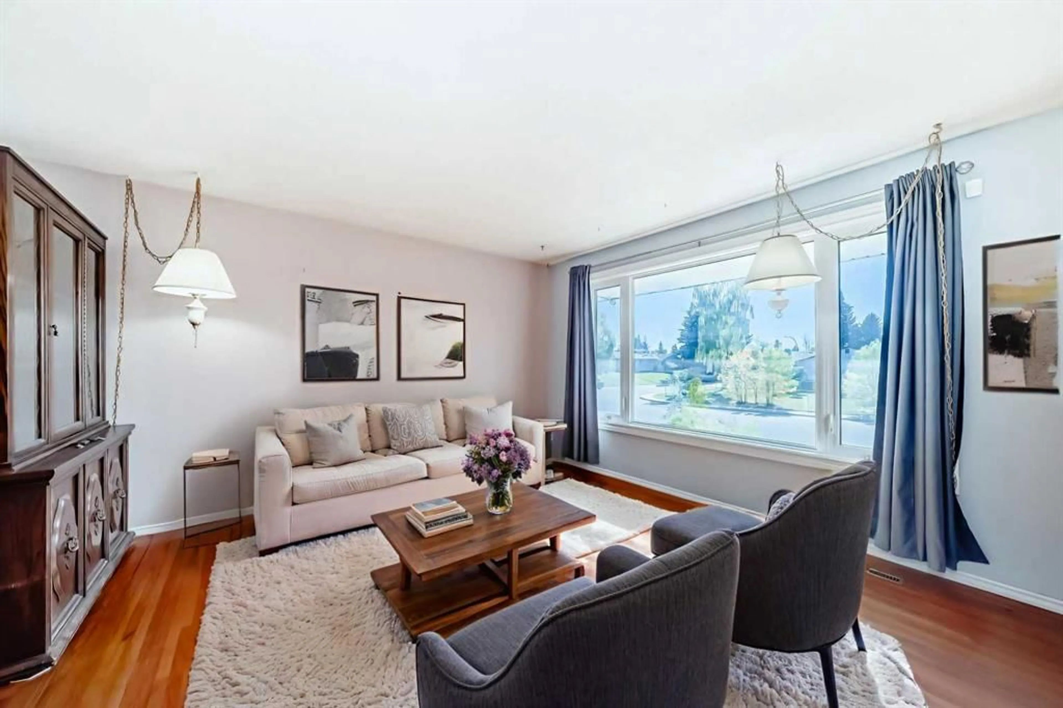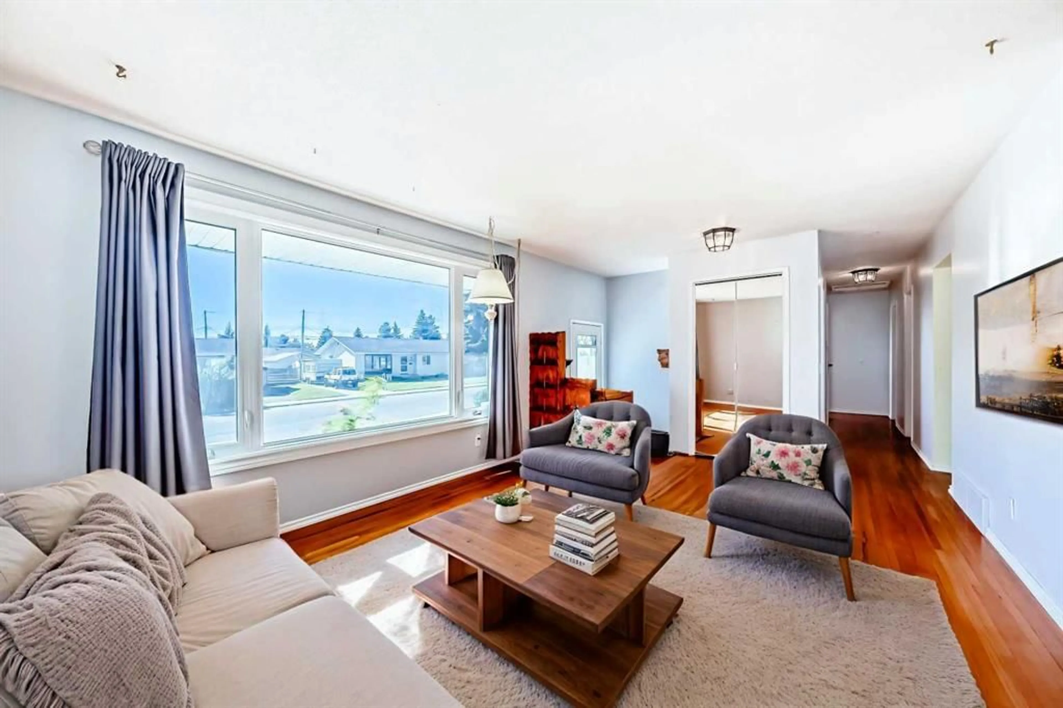5136 Marshall Rd, Calgary, Alberta T2A2Y9
Contact us about this property
Highlights
Estimated valueThis is the price Wahi expects this property to sell for.
The calculation is powered by our Instant Home Value Estimate, which uses current market and property price trends to estimate your home’s value with a 90% accuracy rate.Not available
Price/Sqft$486/sqft
Monthly cost
Open Calculator
Description
Wonderful sunny and bright three bedroom bungalow is bursting with potential and just waiting for your ideas to bring it to life. Step inside to find a welcoming main floor with a dedicated dining room that flows into the kitchen, where a large picture window frames views of the expansive backyard and deck. The bedrooms are well proportioned and filled with natural light, offering a comfortable foundation for your personal touches. Downstairs, the home opens up to even more possibilities with a versatile layout that includes an office, a workshop for hobbies or projects, and a spacious recreation area that could be transformed into a cozy family room, home gym, or media space. Ample storage throughout the lower level ensures you will have room for everything, keeping your home both functional and organized. Outside, the property boasts a large backyard with endless potential for gardening, play areas, or outdoor living, and the double detached garage is perfect for anyone who enjoys working on projects, tinkering with tools, or simply needing extra space for vehicles and storage. The bones of this home are solid and the layout offers a fantastic starting point. With the right updates and vision, this bungalow has the potential to be the perfect family home in a friendly, established community close to schools, parks, shopping, and transit.
Property Details
Interior
Features
Main Floor
Living Room
13`3" x 12`0"Dining Room
13`3" x 9`6"Kitchen
12`9" x 9`10"Bedroom - Primary
12`9" x 9`10"Exterior
Features
Parking
Garage spaces 2
Garage type -
Other parking spaces 0
Total parking spaces 2
Property History
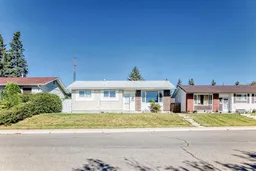 24
24
