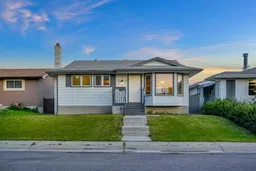71 Maranda Close, Calgary, Alberta T2A 3E7
Contact us about this property
Highlights
Estimated valueThis is the price Wahi expects this property to sell for.
The calculation is powered by our Instant Home Value Estimate, which uses current market and property price trends to estimate your home’s value with a 90% accuracy rate.Not available
Price/Sqft$646/sqft
Monthly cost
Open Calculator
Description
FULLY RENOVATED IN MARLBOROUGH! NEW ROOF! NEW GUTTERS! NEW SOD! Welcome to this beautifully updated bungalow offering MODERN FINISHES, functional space, and abundant natural light! Take a look at the fresh landscaping, NEW SOD, and a welcoming front entry with a brand-new door. Step inside and the main living area is warm and inviting, highlighted by a stunning feature wall with marble and wood paneling accented by custom lighting. The bright home is full of sunshine up and down! The new sliding door provides easy access to the sunny back deck and backyard. The kitchen is a true showpiece with quartz countertops, high-gloss two-tone cabinetry, NEW stainless steel appliances, and striking gold hardware and accents. There are 3 spacious bedrooms on the main level, including the primary which offers access to the main bathroom through a convenient connecting door. The bathroom is stylishly finished with tile for a modern touch. The FULLY FINISHED illegal basement suite expands the living space with 2 additional bedrooms featuring NEW EGRESS WINDOWS, a large recreation area, 2 tone kitchen cabinets with a quartz countertop, and a beautifully finished bathroom with black hardware and fixtures. A separate entrance provides added flexibility, making the space ideal for extended family living or future rental potential (subject to city bylaws and regulations). The home is also equipped with an electric water heater and a humidifier, adding comfort and efficiency year-round. Step outside to enjoy the sunny, south-facing backyard and deck, perfect for gatherings and everyday relaxation. The property also includes a double garage PLUS a new parking pad, offering plenty of parking and storage. Walking distance to MARLBOROUGH STATION, Marlborough Mall, and Pacific Place. Mall Located within walking distance to schools, parks, and just minutes away from Memorial Drive and 16 Avenue, this home combines style, function, and convenience in one incredible package. Don’t miss the chance to own this beautifully upgraded bungalow in a fantastic location for an amazing price!
Property Details
Interior
Features
Main Floor
4pc Bathroom
9`10" x 4`11"Bedroom
9`11" x 7`11"Bedroom
13`3" x 8`0"Dining Room
9`10" x 5`9"Exterior
Features
Parking
Garage spaces 2
Garage type -
Other parking spaces 3
Total parking spaces 5
Property History
 38
38






