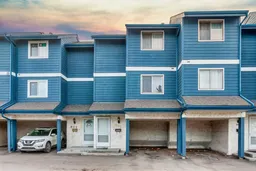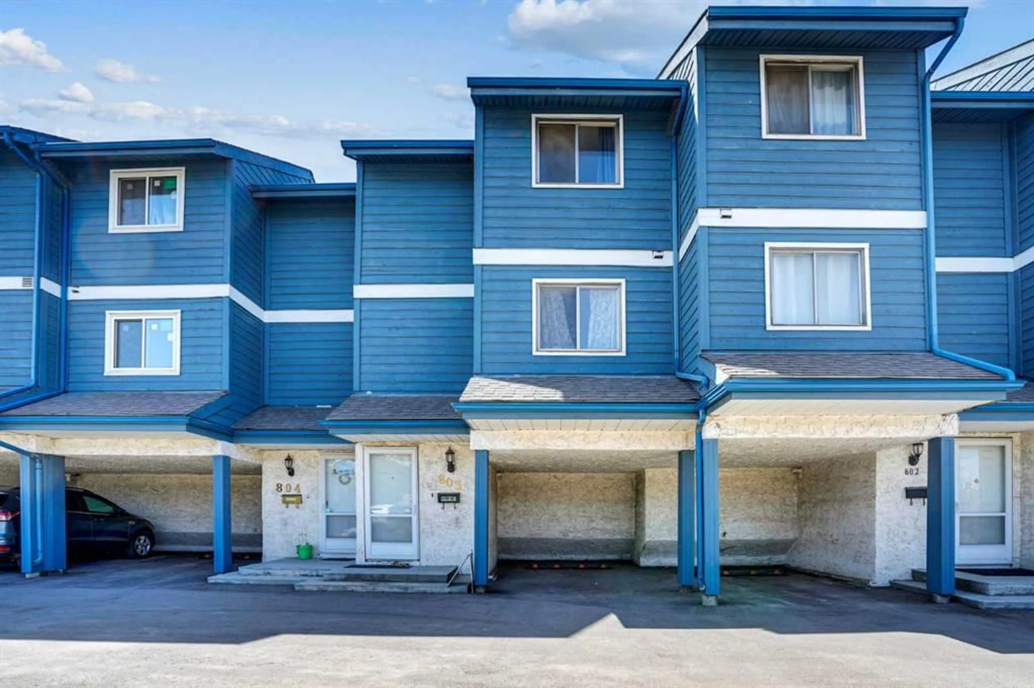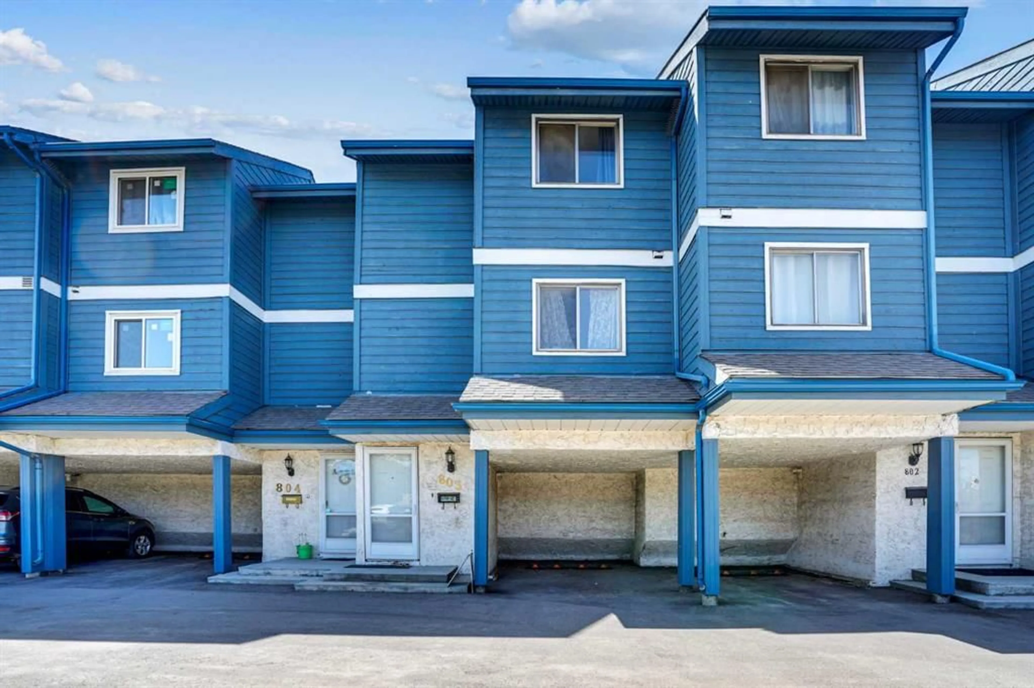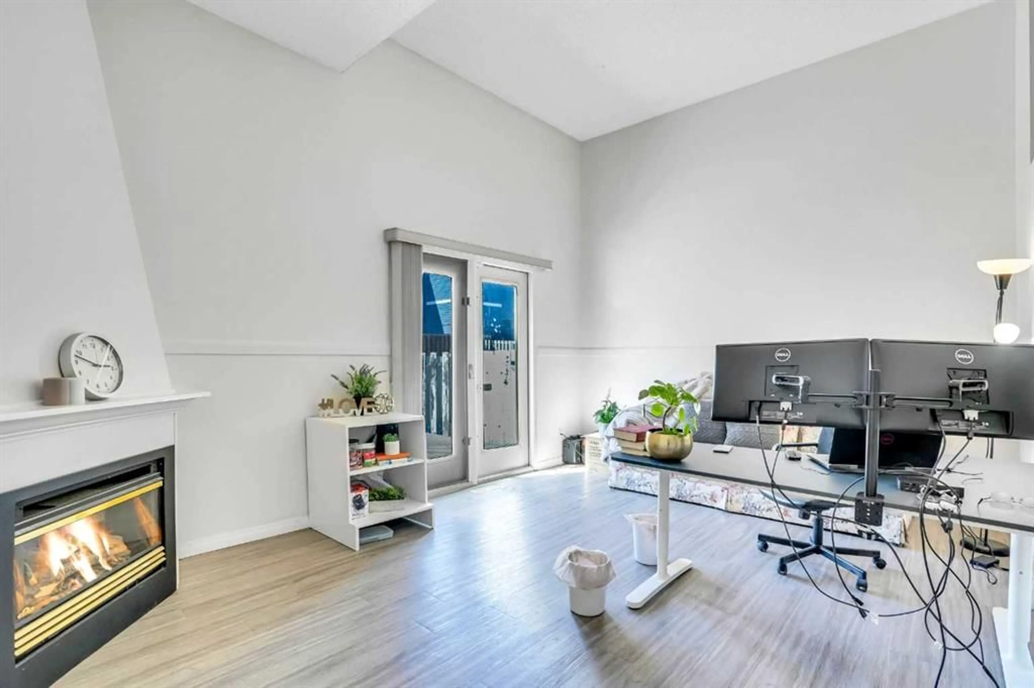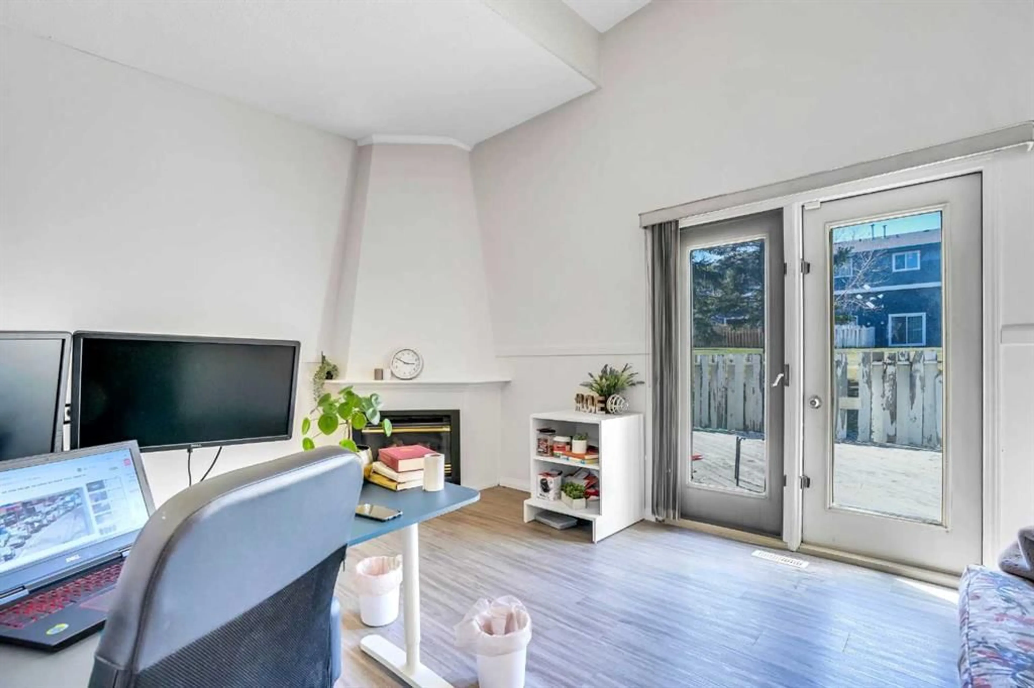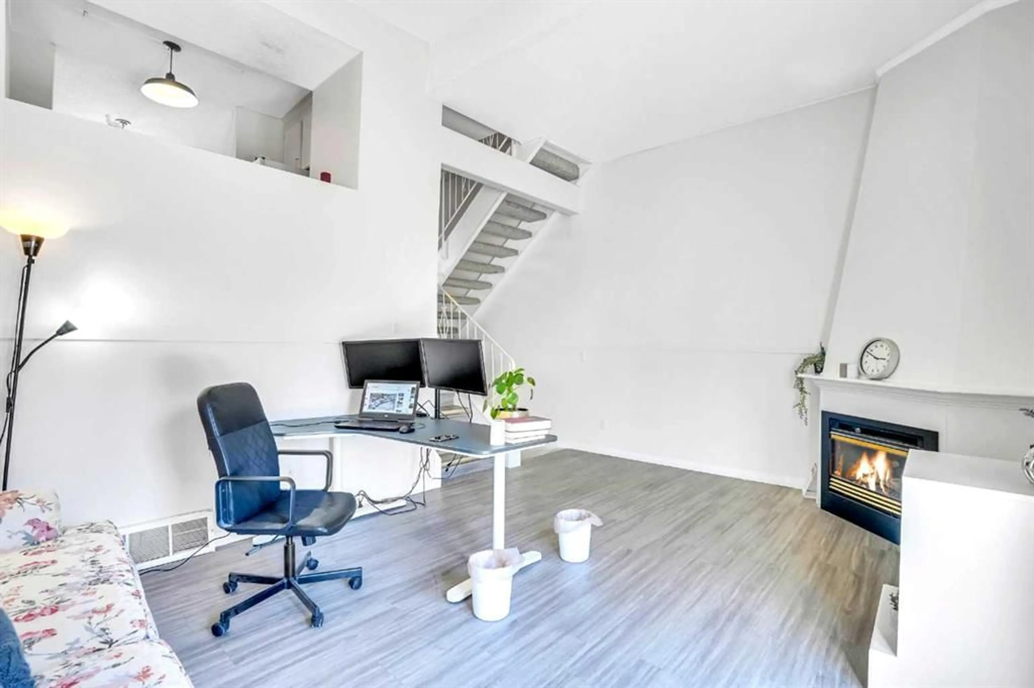919 38 St #803, Calgary, Alberta T2A 6E1
Contact us about this property
Highlights
Estimated ValueThis is the price Wahi expects this property to sell for.
The calculation is powered by our Instant Home Value Estimate, which uses current market and property price trends to estimate your home’s value with a 90% accuracy rate.Not available
Price/Sqft$277/sqft
Est. Mortgage$1,176/mo
Maintenance fees$350/mo
Tax Amount (2024)$1,179/yr
Days On Market60 days
Description
Move-in Ready Condo in Prime Location! Experience effortless living in this impeccably maintained condo, ideally situated just steps from the C-Train station for seamless city access. This property offers a clean , open layout with two bedrooms and one and half bathrooms.Vinyl floors throughout 3 levels and freshly painting recently. you’ll be captivated by soaring vaulted ceilings that create a grand sense of space in the living room, complemented by a cozy wood-burning fireplace ,French doors open directly to a private backyard retreat, thoughtfully designed with wood decking for outdoor living — perfect for intimate gatherings and summer entertaining or relaxation. the third level features a bright kitchen and dining area for family meals and gatherings. upstairs has two good sized bedrooms, a full 4-piece bathroom, and a walk-in closet in the primary bedroom for extra storage. The laundry area is located at the finished basement with a half bathroom. Unit has an attached car port to protect your vehicle from adverse weather, the place is perfect for first time home buyers and investors. This property is located the most convenient communities, this home is just minutes from schools, parks, playgrounds, and shopping malls. With easy access to transit, major roadways (including 16th Ave & Stoney Trail), and downtown Calgary. This is an incredible opportunity to own a home like this one.
Property Details
Interior
Features
Third Floor
Bedroom - Primary
13`2" x 9`9"Bedroom
12`2" x 9`9"4pc Bathroom
8`5" x 6`9"Exterior
Features
Parking
Garage spaces -
Garage type -
Total parking spaces 1
Property History
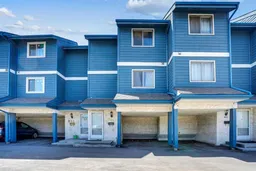 22
22