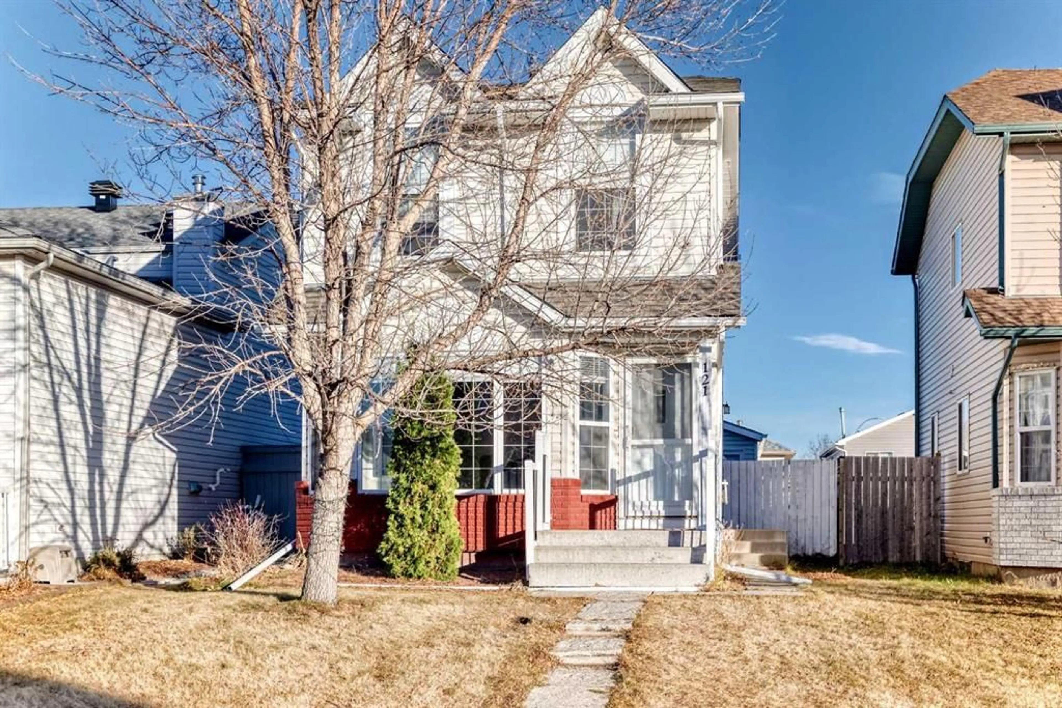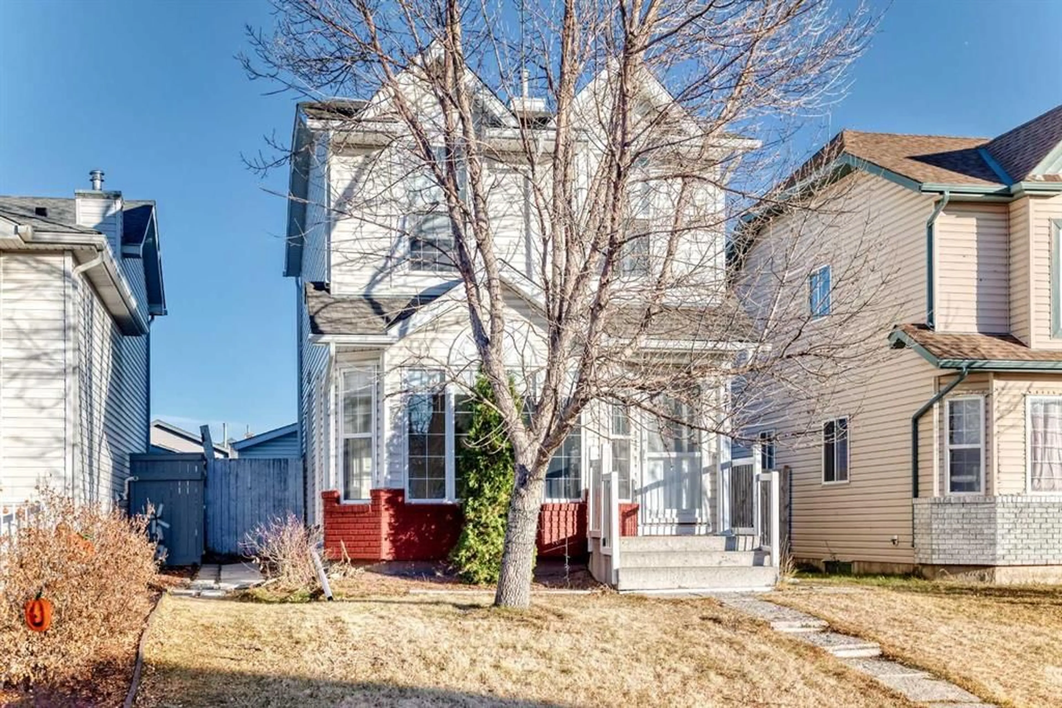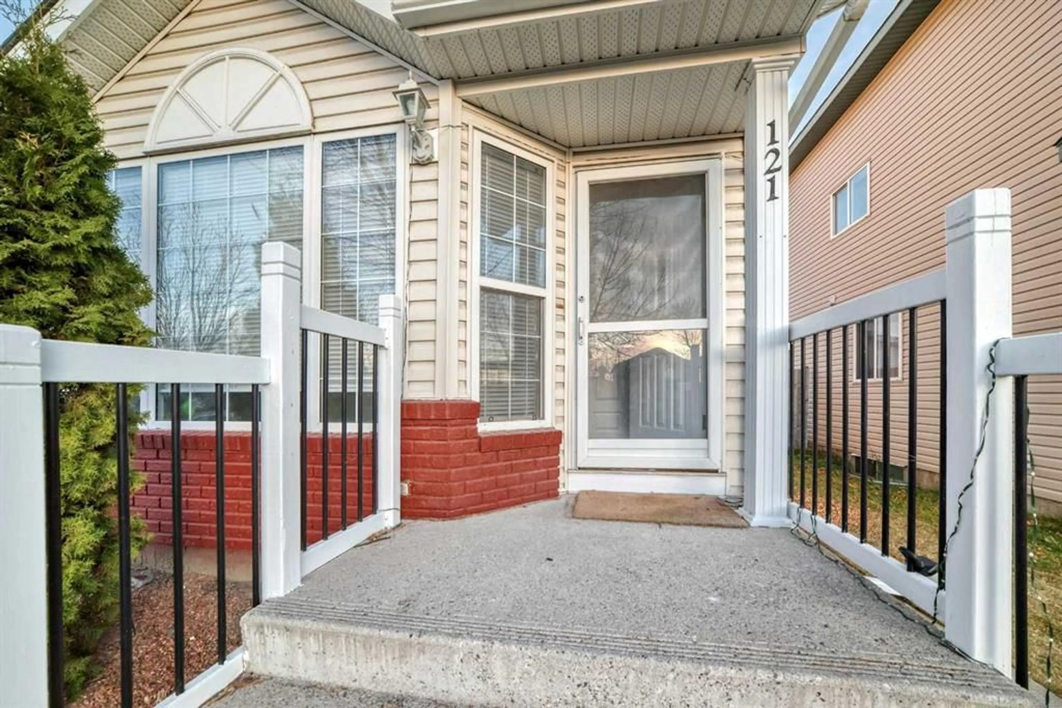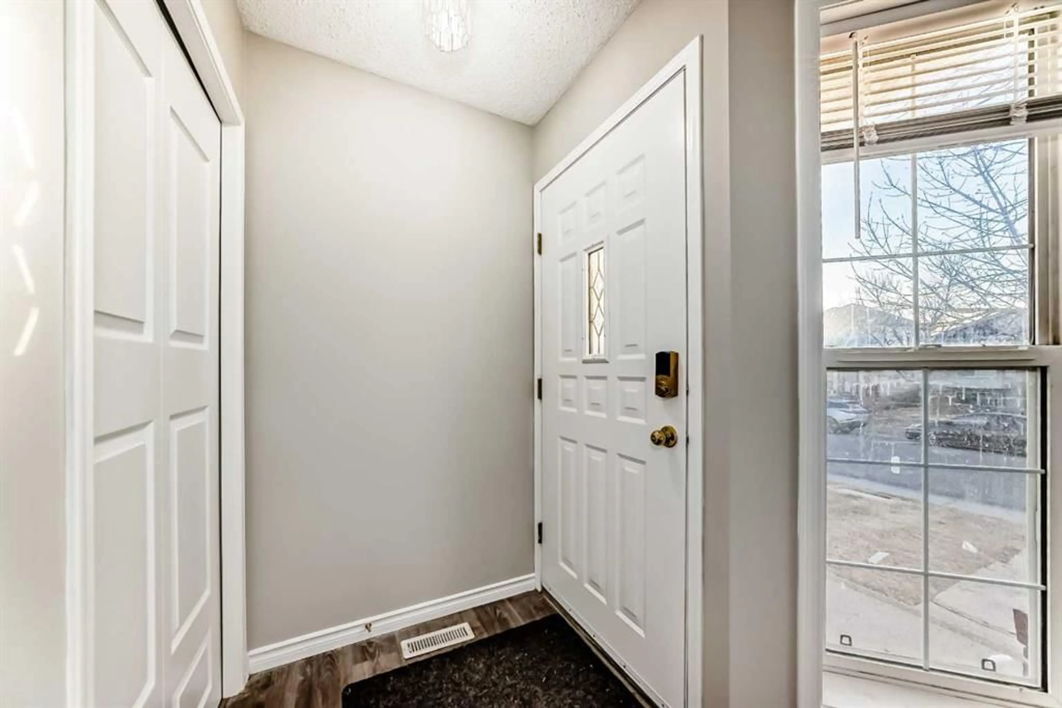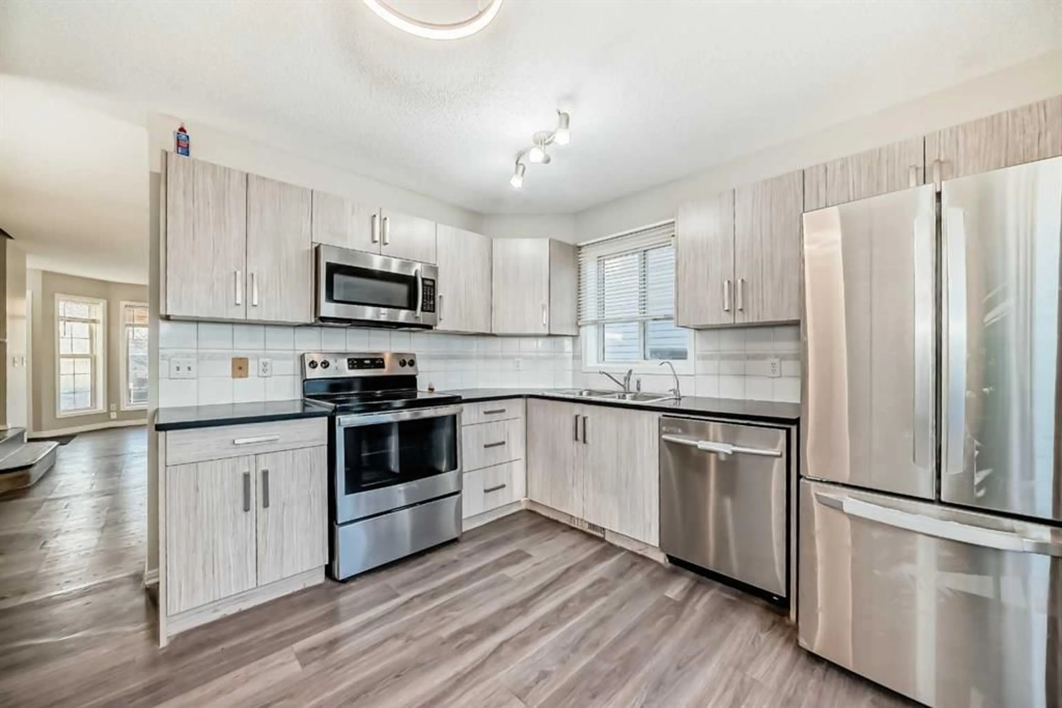121 Martin Crossing Manor, Calgary, Alberta T3J3S3
Contact us about this property
Highlights
Estimated valueThis is the price Wahi expects this property to sell for.
The calculation is powered by our Instant Home Value Estimate, which uses current market and property price trends to estimate your home’s value with a 90% accuracy rate.Not available
Price/Sqft$456/sqft
Monthly cost
Open Calculator
Description
Welcome to this EXTREMELY WELL Maintained Detached Two Storey home in the much DESIRED community of Martindale. The main floor of this house boasts of a lot of windows bringing in lots of natural light. It comprises of a HUGE living room with BAY Windows , Dining area, a half Washroom and a Kitchen. The Chef's pride Kitchen comprise of all Stainless Steel Appliances and granite counter top . The Kitchen has Patio sliding doors leading out to a large deck. The upstairs includes three SPACIOUS bedrooms and a full 4-piece bathroom. The illegal basement suite has it's own SEPARATE ENTRANCE and SEPARATE LAUDRY. It has a Kitchen, a bedroom, an Office Room and the utility room with laundry. The backyard is fully fenced. UPGRADES LIST INCLUDES : WHOLE HOUSE IS FRESHLY PAINTED, newer FLOORING , some NEWER LIGHTING Fixtures (2024), GRANITE COUNTER TOPS (2020) , NEW OVERSIZED GARAGE (SEPT 2023), REFRIGERATOR IN THE MAIN KITCHEN(2020), COOKING RANGE IN THE MAIN KITCHEN(2024),NEWER FLOORING(2021) , ROOF SHINGLES, EVESTROUGH, SOFIT & FACIA(2025), NEWER VINYL SIDING(2021), DISHWASHER(2022), WATER HEATER & FURNACE (2020),KITCHEN FAUCETS,WASHROOM FAUCETS (2022), FULLY RENOVATED KITCHEN & IT'S CABINETS(2020),CEILING FAN (2024),NEWER WASHROOM POTS(2019), NEWER FULL WASHROOM SINK (2019),FRESHLY PAINTED INTERIOR OF THE HOUSE (OCT 2025). The house is ready-to-move-in condition . Please book showing with your favorite realtor before it slips out of your hands!!!!
Property Details
Interior
Features
Basement Floor
Bedroom
7`8" x 12`6"Eat in Kitchen
12`3" x 6`7"Furnace/Utility Room
3`9" x 8`1"Laundry
2`11" x 5`10"Exterior
Features
Parking
Garage spaces 2
Garage type -
Other parking spaces 0
Total parking spaces 2
Property History
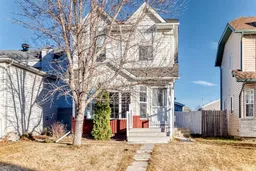 50
50
