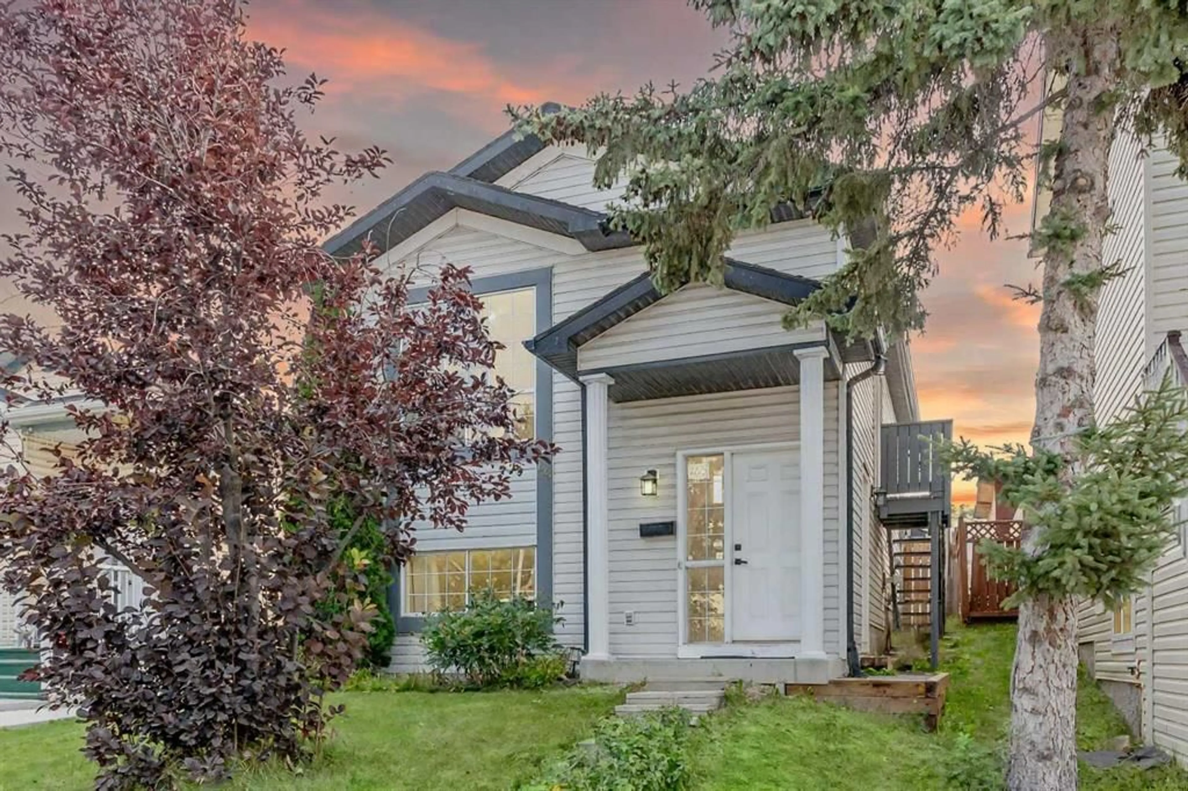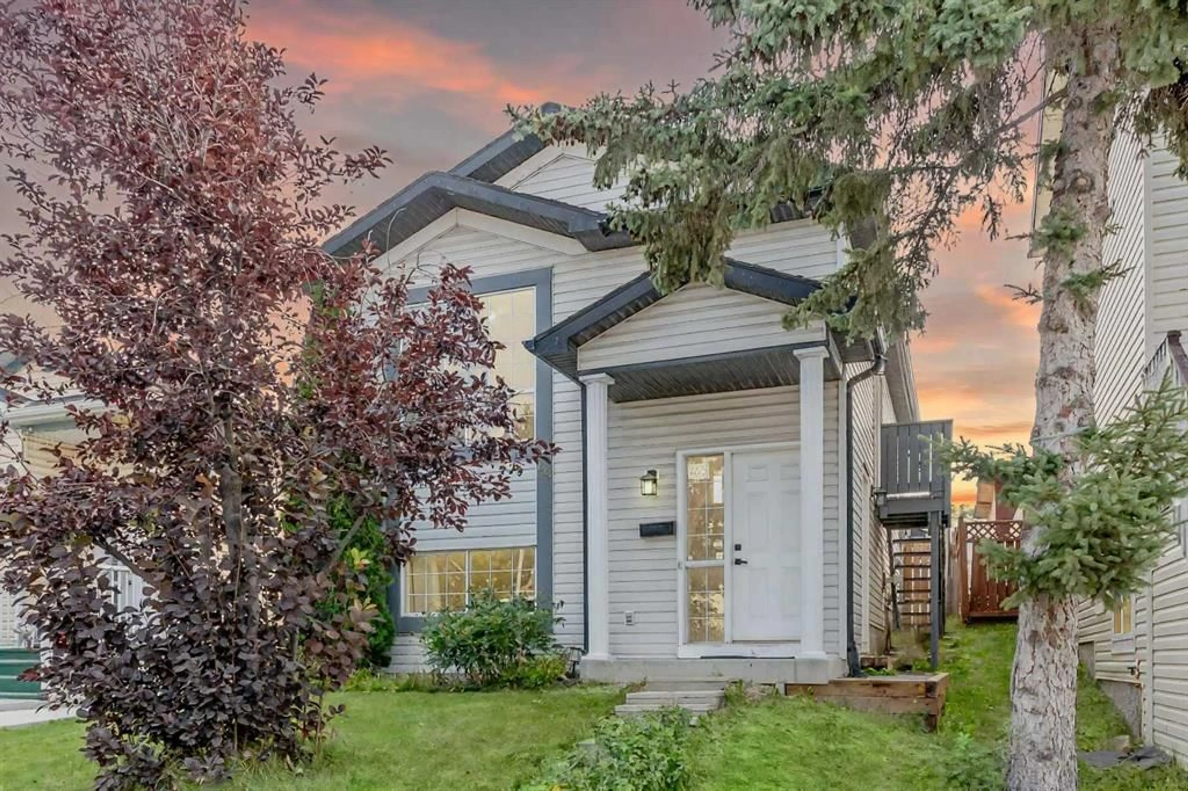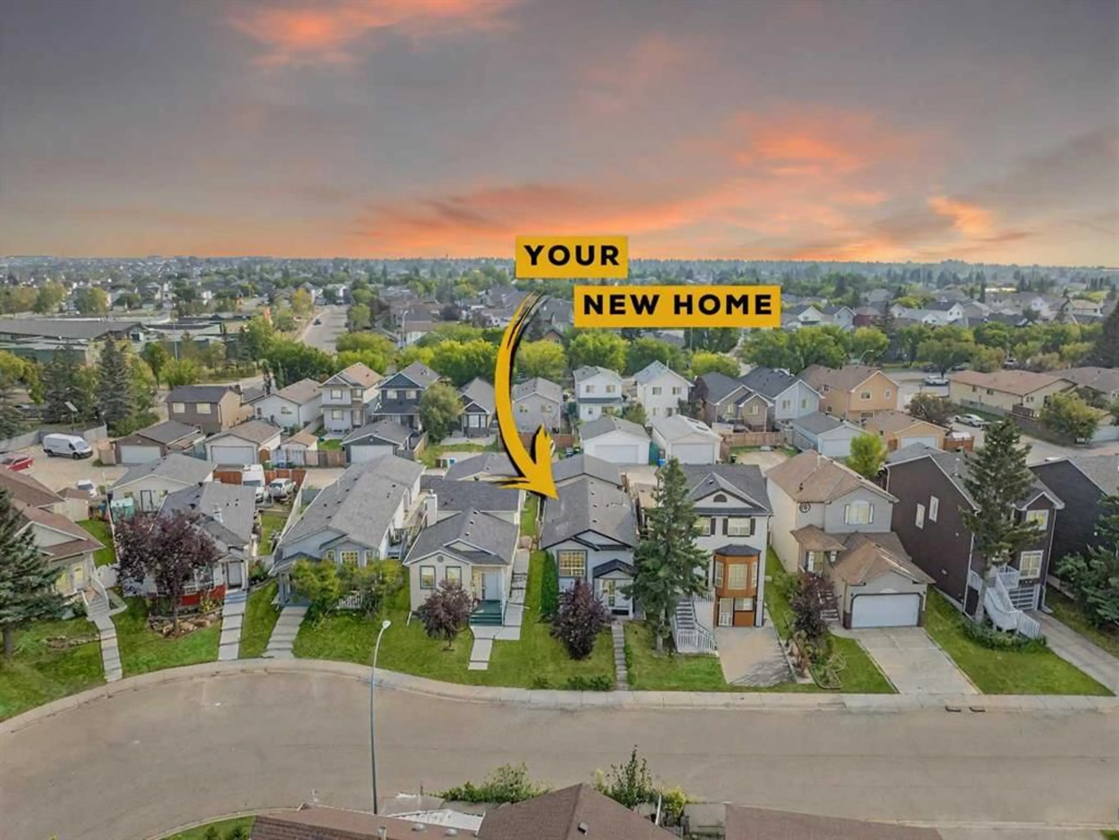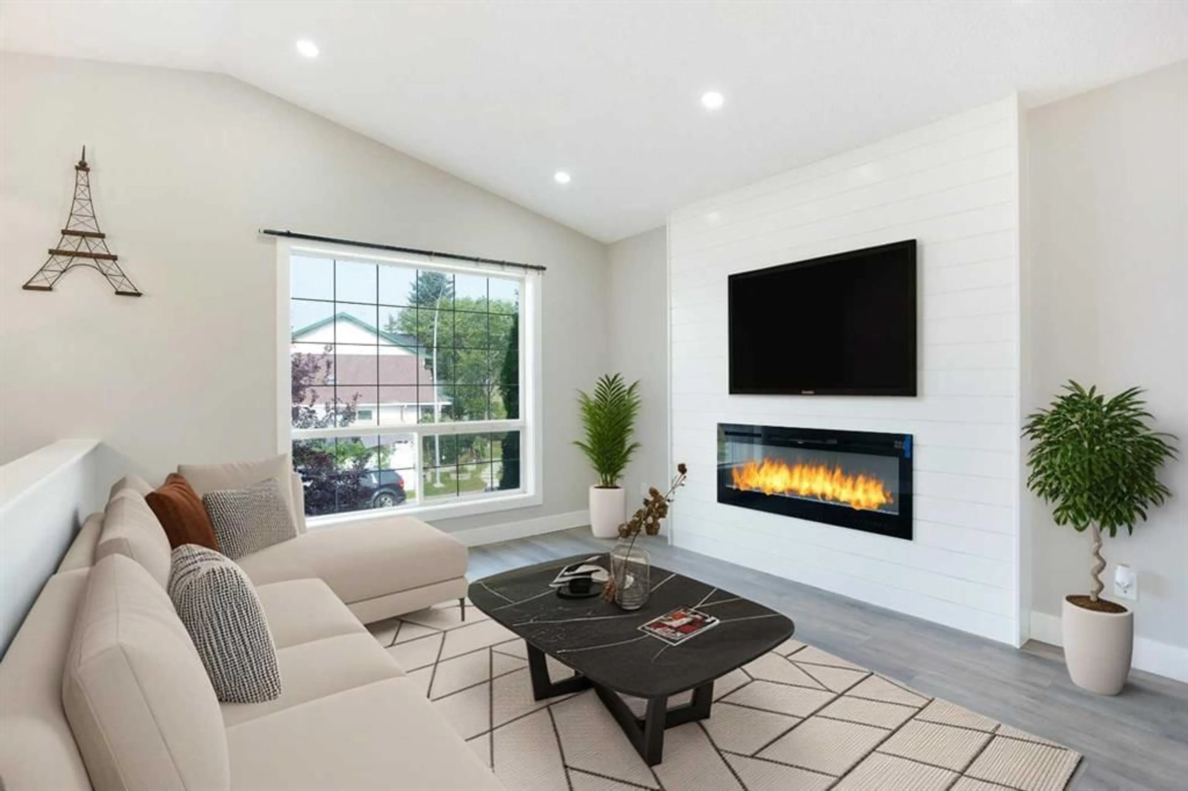125 Martinpark Way, Calgary, Alberta T3J 3M8
Contact us about this property
Highlights
Estimated valueThis is the price Wahi expects this property to sell for.
The calculation is powered by our Instant Home Value Estimate, which uses current market and property price trends to estimate your home’s value with a 90% accuracy rate.Not available
Price/Sqft$700/sqft
Monthly cost
Open Calculator
Description
Welcome to this beautifully updated home in the highly sought-after community of Martindale. Perfectly situated in a family-oriented neighborhood, you’ll find yourself just minutes from schools, shopping, the LRT, playgrounds, and countless amenities. This property has been extensively renovated with a fresh, modern design and quality finishes that make it stand out. The curb appeal is immediate, with a classic exterior presence that blends seamlessly with its surroundings. Inside, the impressive vaulted ceilings and open layout create a bright and inviting atmosphere. A custom vinyl staircase greets you at the entry, leading up to the main living space where the newer vinyl flooring and a sleek electric fireplace set the tone for comfort and style. The kitchen is a showpiece, featuring updated stainless steel appliances paired with elegant lighting and a functional dining space. The primary bedroom offers a generous closet and easy access to a fully updated 4-piece bath. A second bedroom completes the main floor. The fully developed basement includes an illegal suite, complete with its own kitchen, bedroom, spacious recreation area, 3-piece bathroom, laundry room, and private side entry. This provides excellent versatility for extended family living or future rental opportunities. Outside, a detached double garage provides plenty of parking and storage. Whether you’re looking for your family’s next home or a smart investment property, this residence offers both comfort and opportunity in one of Calgary’s most convenient locations.
Property Details
Interior
Features
Main Floor
Kitchen
10`11" x 8`6"Dining Room
10`7" x 8`5"4pc Bathroom
7`6" x 4`11"Living Room
13`3" x 11`6"Exterior
Parking
Garage spaces 2
Garage type -
Other parking spaces 0
Total parking spaces 2
Property History
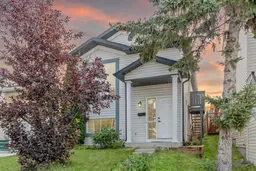 29
29
