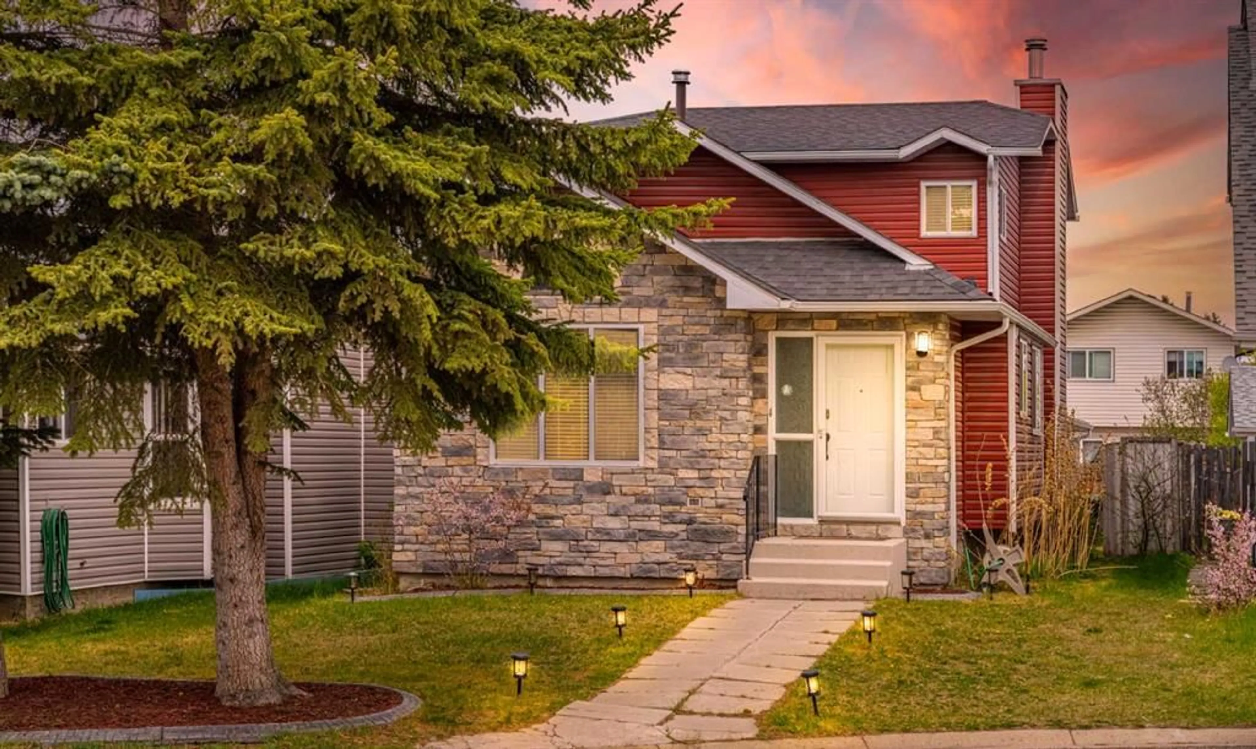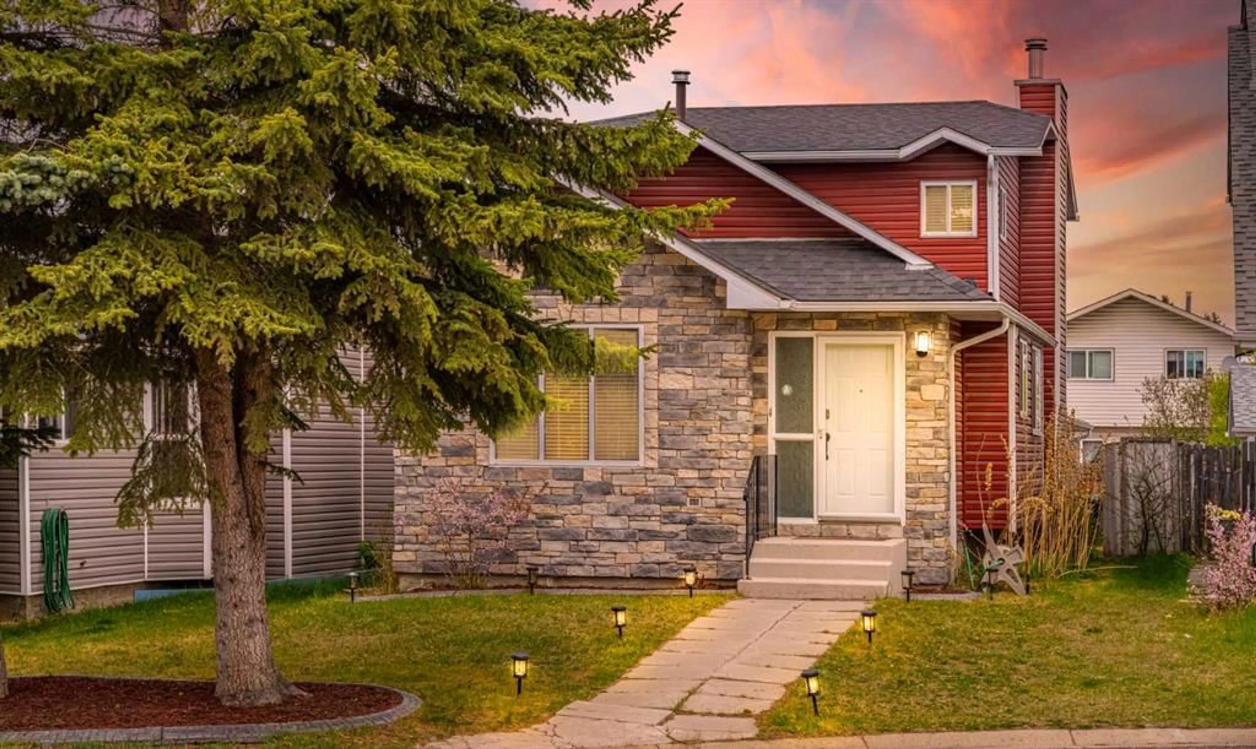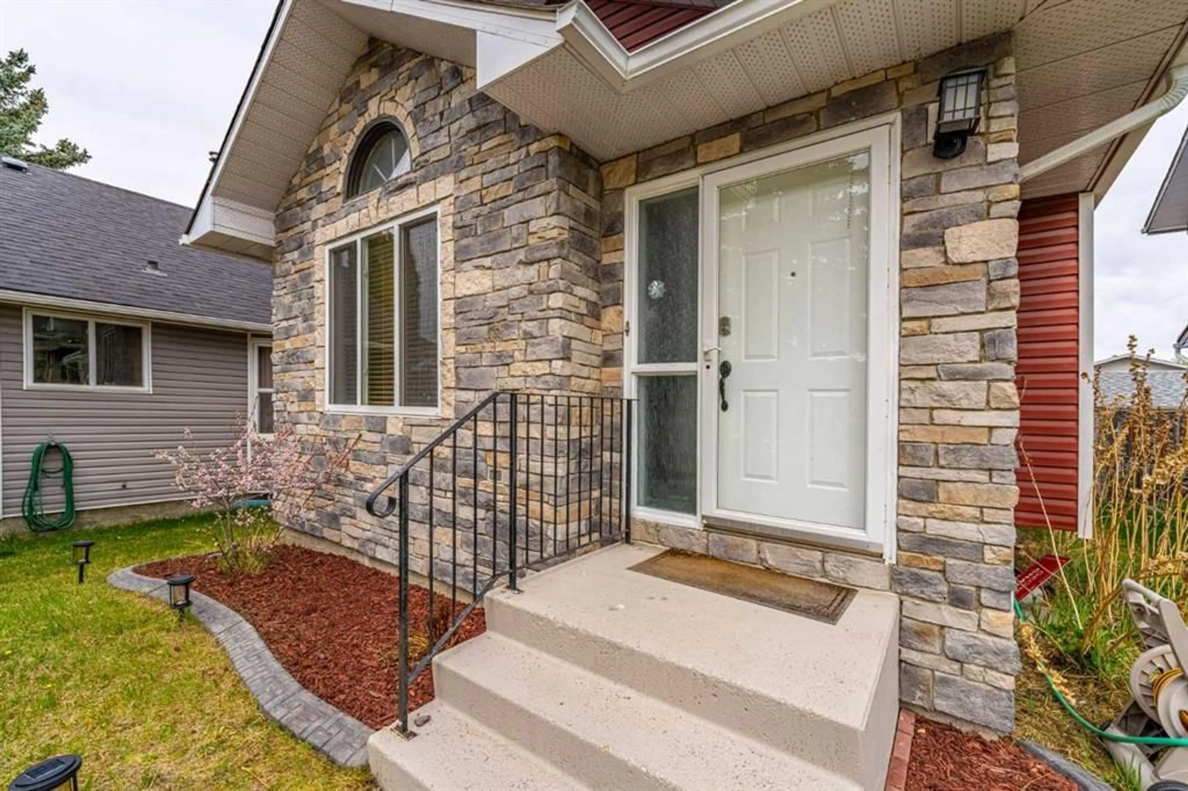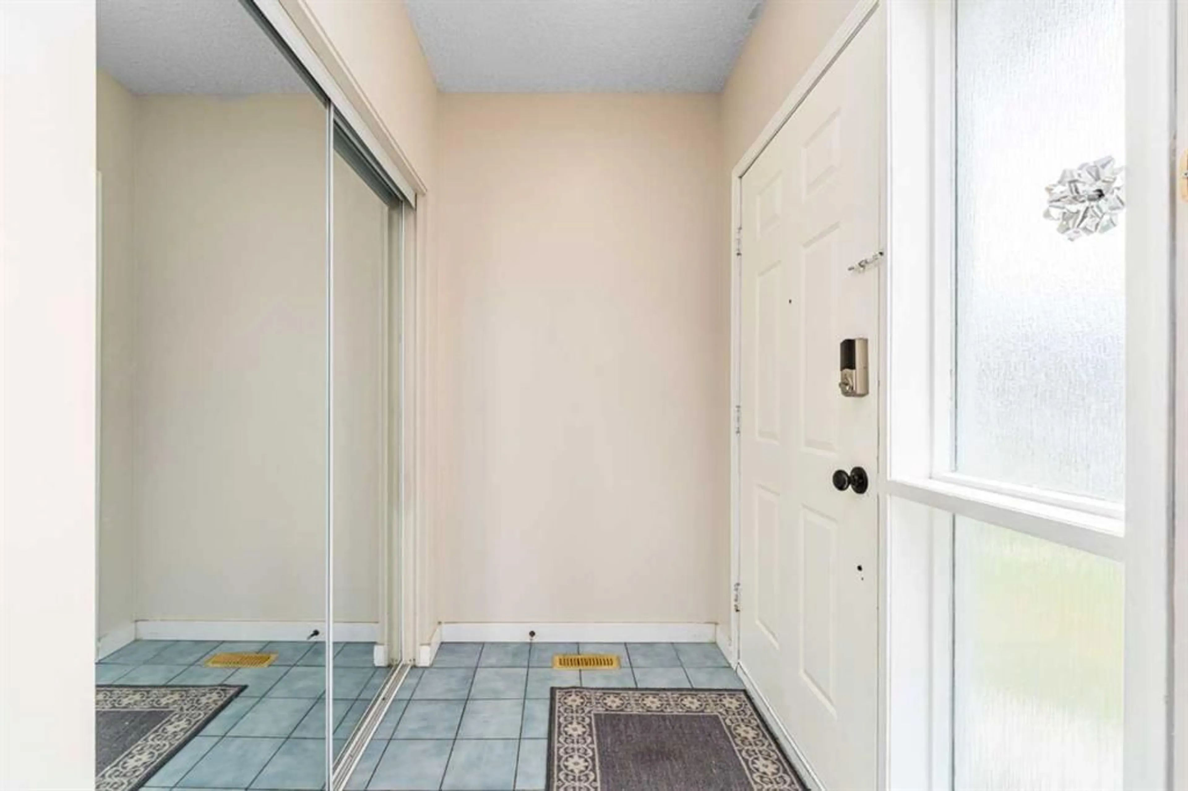26 Martingrove Mews, Calgary, Alberta T3J 2S9
Contact us about this property
Highlights
Estimated ValueThis is the price Wahi expects this property to sell for.
The calculation is powered by our Instant Home Value Estimate, which uses current market and property price trends to estimate your home’s value with a 90% accuracy rate.Not available
Price/Sqft$388/sqft
Est. Mortgage$2,383/mo
Tax Amount (2024)$2,951/yr
Days On Market11 hours
Description
Welcome to 26 Martingrove Mews NE — a spacious and extensively updated 3-level split located on a quiet cul-de-sac in the heart of Martindale. With 2250 square feet of livable space, this home is thoughtfully designed for functional family living and extended family flexibility. The main level features vaulted ceilings, hardwood flooring, a formal living room, a dedicated dining area, and a bright kitchen with stainless steel appliances and room for a breakfast nook. Upstairs offers three well-sized bedrooms and a full bathroom. The walkout third level provides a rare SECOND LIVING ROOM — perfect for families needing separate spaces. This inviting area includes a cozy fireplace with new tile surround, modern pot lighting, and direct access to the backyard. A second full bathroom and a convenient laundry room complete this level. The fully finished basement adds even more flexibility with a large rec room or potential fourth bedroom, a third full bathroom, and an illegal suite, making it an excellent option for extended family or future rental income. Significant upgrades include a NEW FURNACE and HEAT PUMP (2023), offering efficient heating and CENTRAL AIR CONDITIONING. Additional improvements include NEWER ROOF shingles, vinyl SIDING, WINDOWS, and front brickwork. Inside, updated tile flooring, knockdown ceilings, modern doors and trim, fresh paint, and updated fixtures give the home a clean and move-in-ready feel. The DOUBLE DETACHED GARAGE, built in 2014, is fully INSULATED and drywalled. The fully fenced yard offers space to enjoy and backs onto a PAVED BACK LANE, providing clean and convenient access. Located in one of northeast Calgary’s most connected communities, you’re close to the Genesis Centre, schools, parks, shopping in Saddletowne Circle and Westwinds, and a variety of nearby places of worship. With two separate living rooms, three full bathrooms, and a flexible layout built for real life, 26 Martingrove Mews NE delivers long-term value in a location your whole family will love.
Property Details
Interior
Features
Main Floor
Kitchen
14`2" x 10`10"Dining Room
10`11" x 11`3"Living Room
11`9" x 11`10"Living Room
21`9" x 13`3"Exterior
Features
Parking
Garage spaces 2
Garage type -
Other parking spaces 0
Total parking spaces 2
Property History
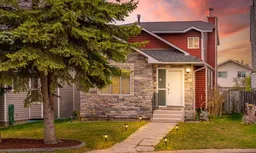 43
43
