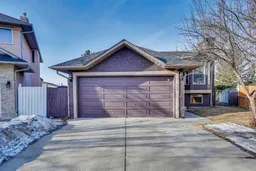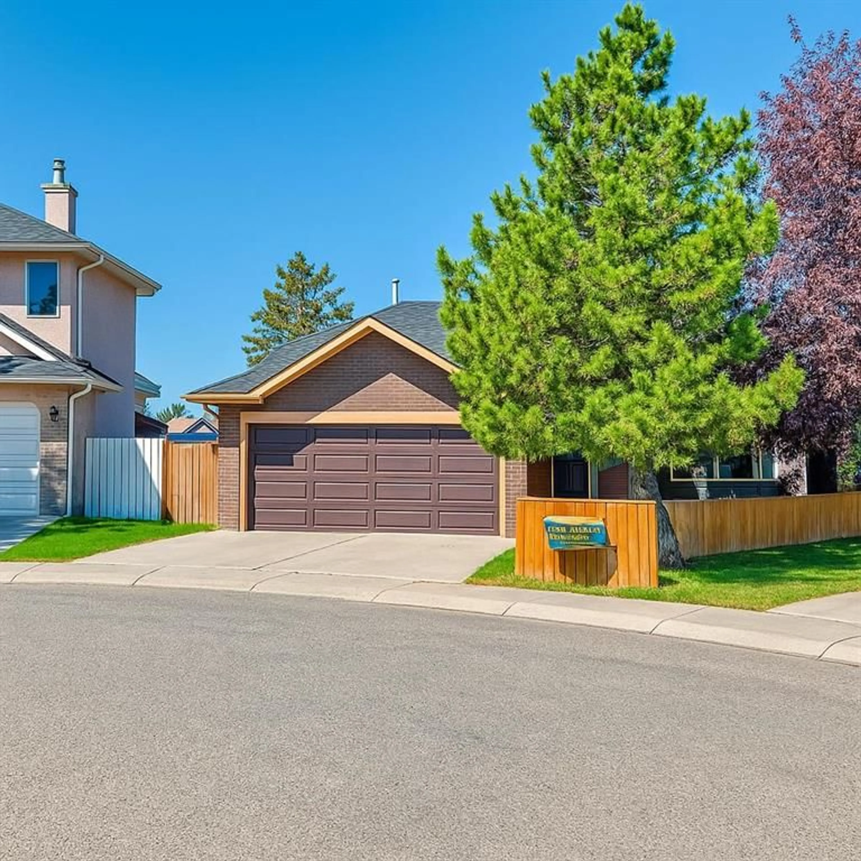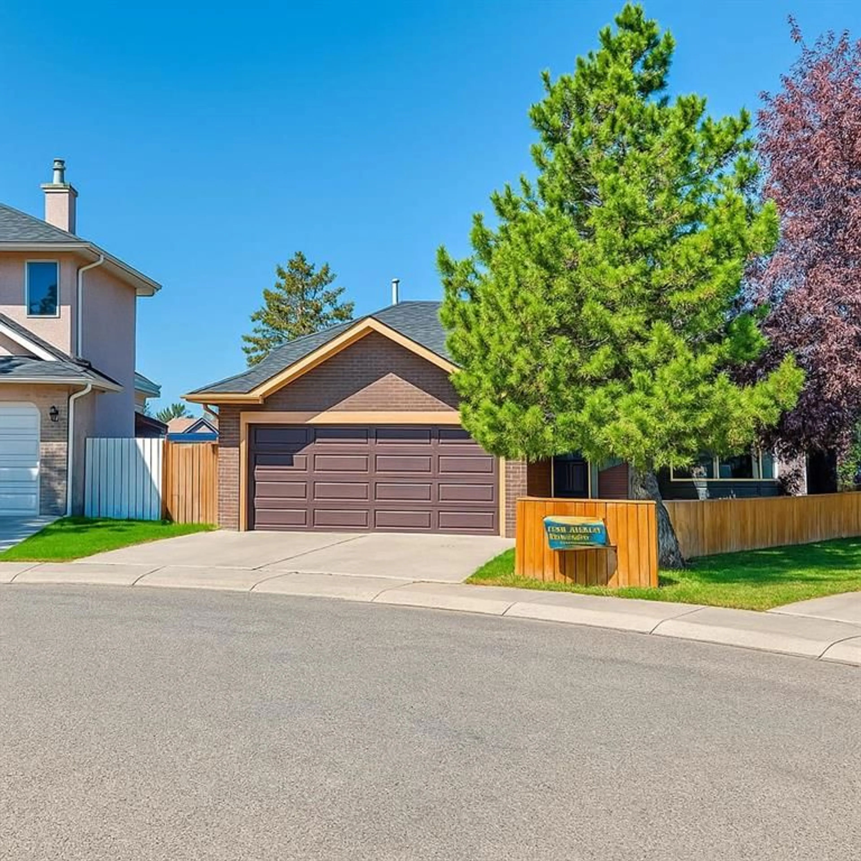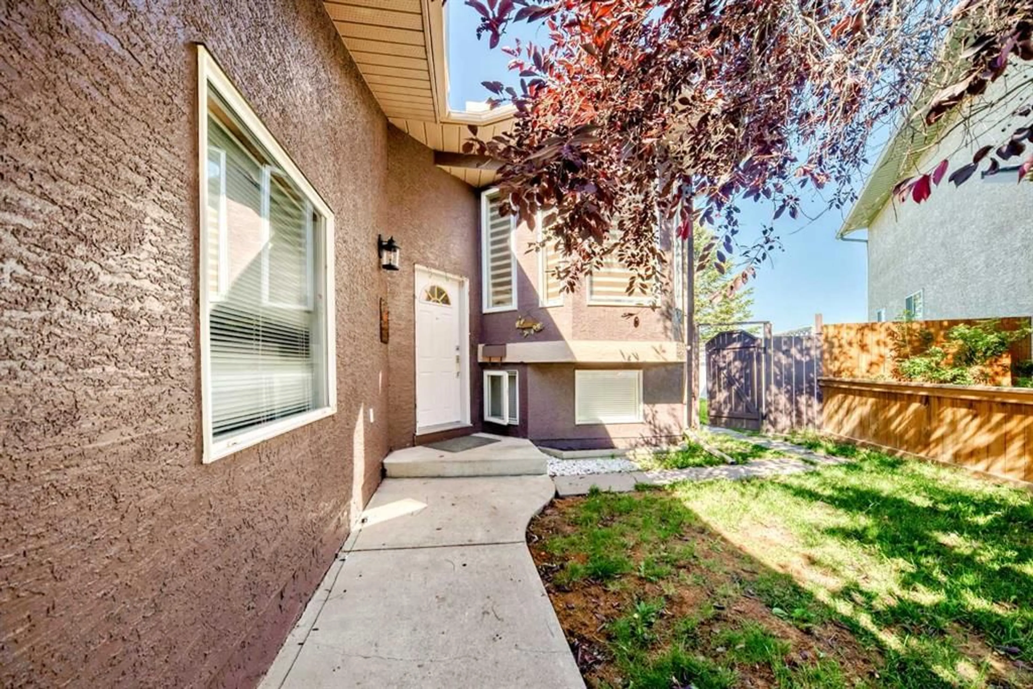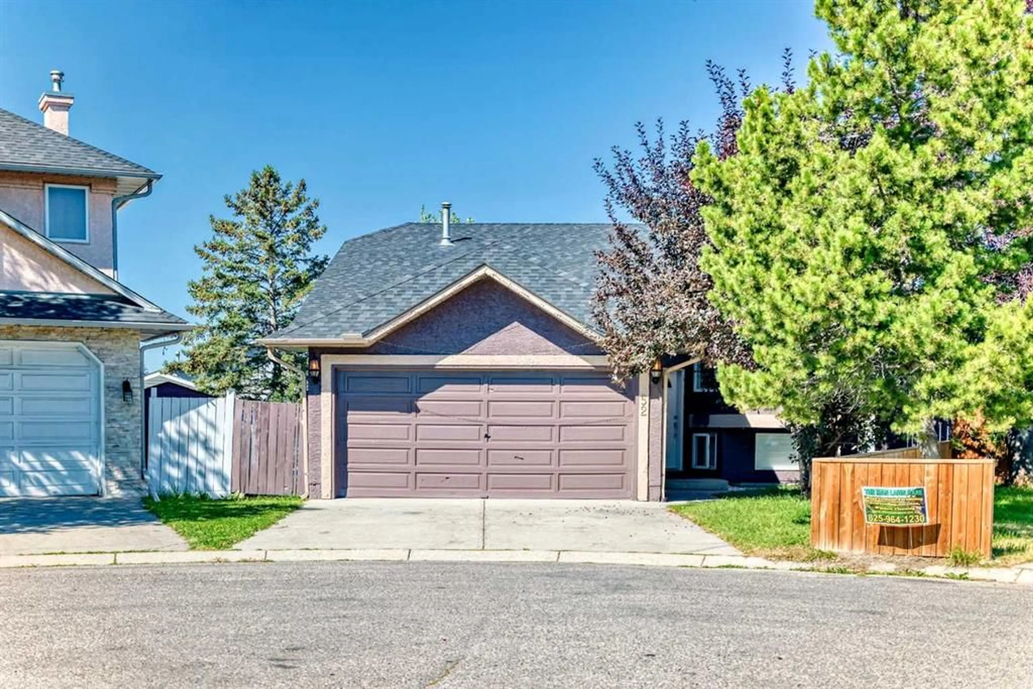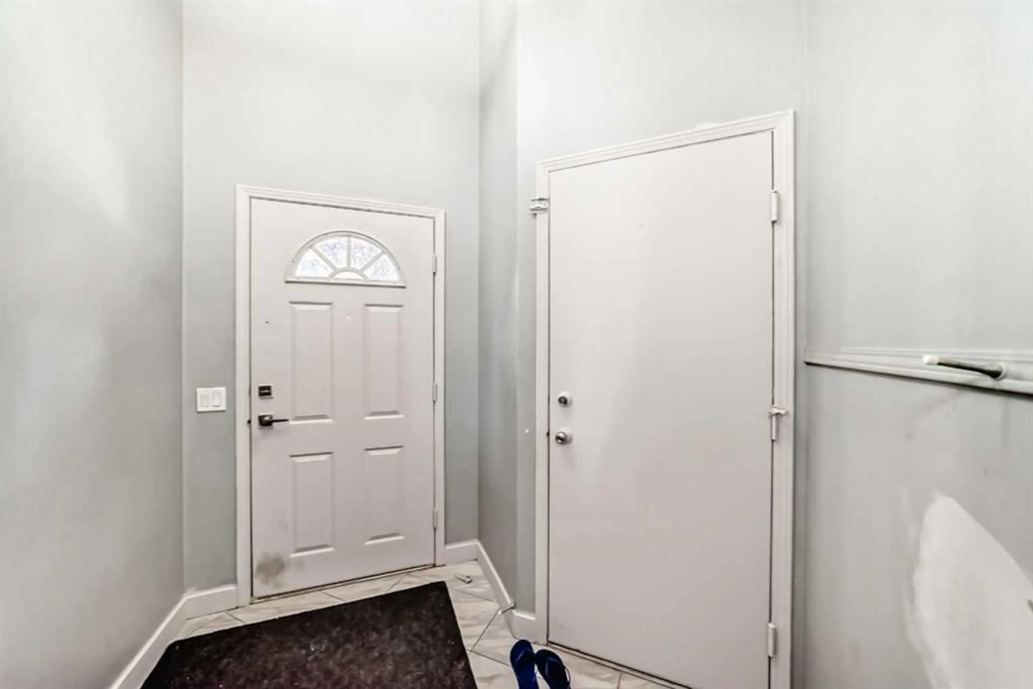52 MARTINGLEN Pl, Calgary, Alberta T3J 3J1
Contact us about this property
Highlights
Estimated valueThis is the price Wahi expects this property to sell for.
The calculation is powered by our Instant Home Value Estimate, which uses current market and property price trends to estimate your home’s value with a 90% accuracy rate.Not available
Price/Sqft$488/sqft
Monthly cost
Open Calculator
Description
From the moment you arrive at this quiet Martindale cul-de-sac, you’ll feel it — the sense of belonging, the comfort of space, and the excitement of opportunity. This well-loved Bi-Level home brings it all together with a double attached garage, an oversized pie-shaped lot with alley access, and a fully finished legal basement suite that opens the door to family flexibility or steady rental income. Upstairs, Life Unfolds Beautifully: A sun-filled living room with a cozy fireplace, where family gathers and memories are made Your own private master retreat with 4-pc ensuite to recharge and unwind Two more spacious bedrooms + a full 4-pc bath — comfort for everyone under one roof Downstairs, Opportunity Lives: A complete legal basement suite with its own private entrance 3 bright bedrooms, a full bath + a half bath — the perfect setup for extended family or extra income Thoughtfully finished, fully approved, and ready for you Lifestyle Beyond the Walls: A huge pie-shaped lot with alley access — space to play, garden, or design your future Just a 10-minute walk to Superstore and a fitness club — errands and workouts made simple Surrounded by more than 12 restaurants within walking distance — from quick bites to family dinners, dining out is always an option Close to Martindale Park and Prairie Winds Park — perfect for picnics, outdoor fun, and community events Convenient access to the LRT station — making downtown commutes and city adventures effortless This isn’t just a house — it’s a place where laughter fills the living room, where the fireplace warms your evenings, and where every detail supports both family life and smart investment.
Property Details
Interior
Features
Main Floor
Foyer
7`10" x 5`9"Living Room
14`4" x 19`9"Dining Room
12`6" x 8`11"4pc Bathroom
4`10" x 7`9"Exterior
Features
Parking
Garage spaces 2
Garage type -
Other parking spaces 0
Total parking spaces 2
Property History
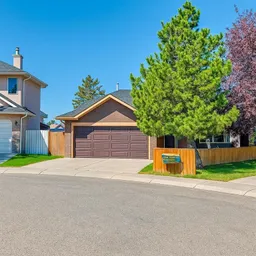 47
47