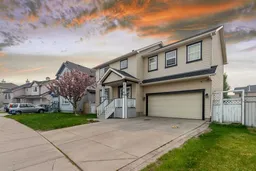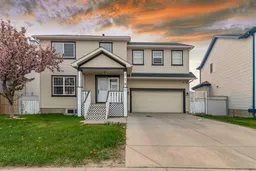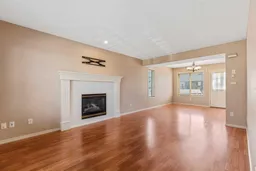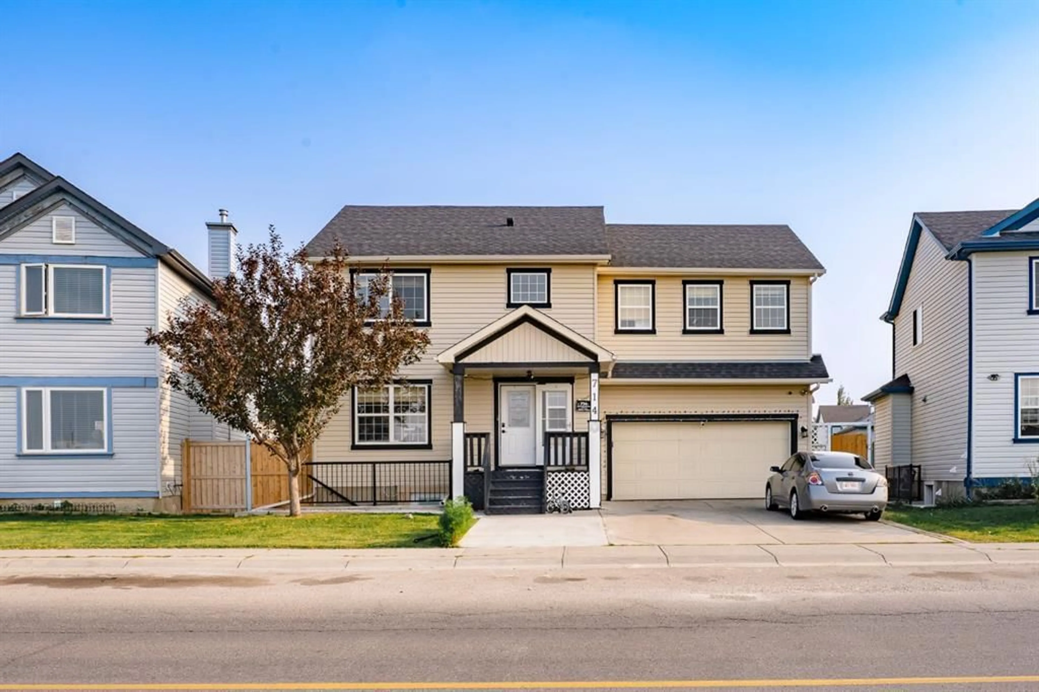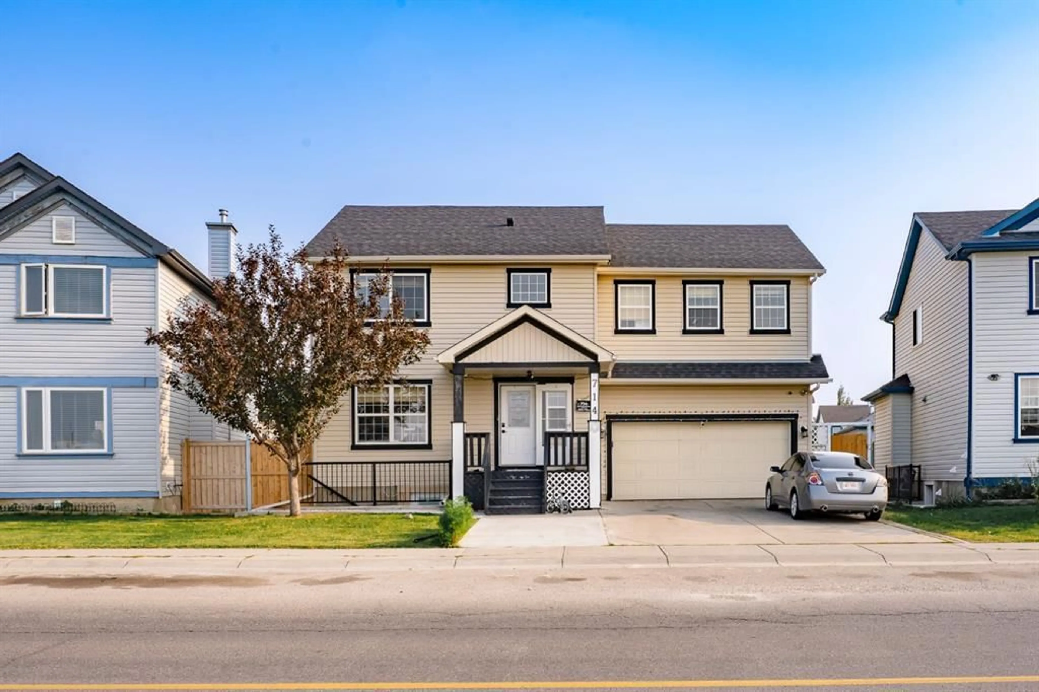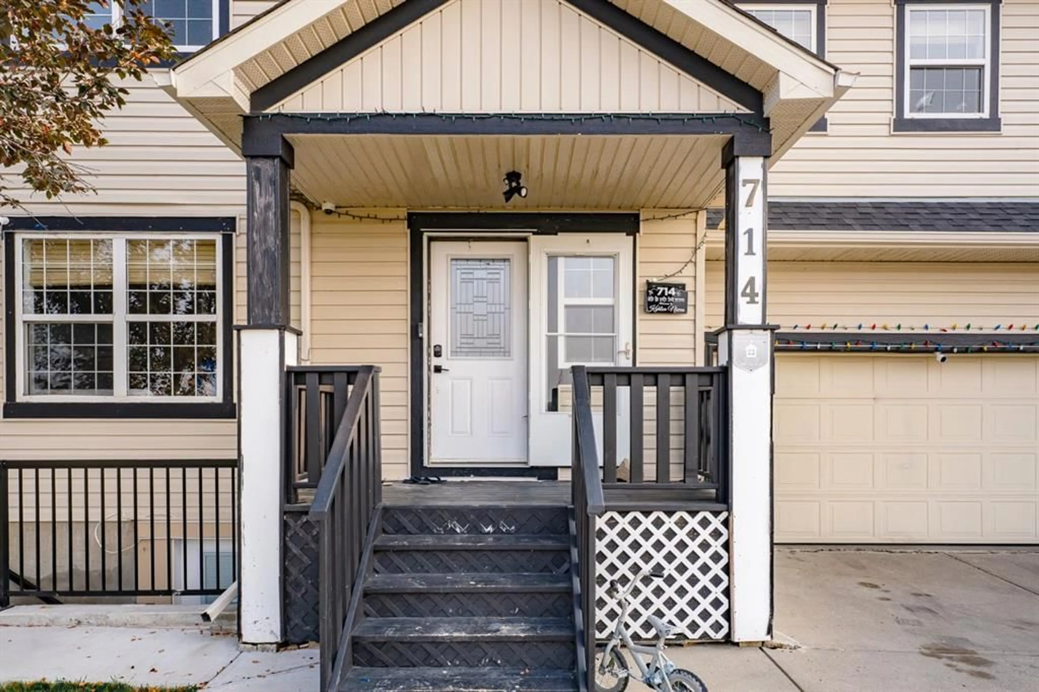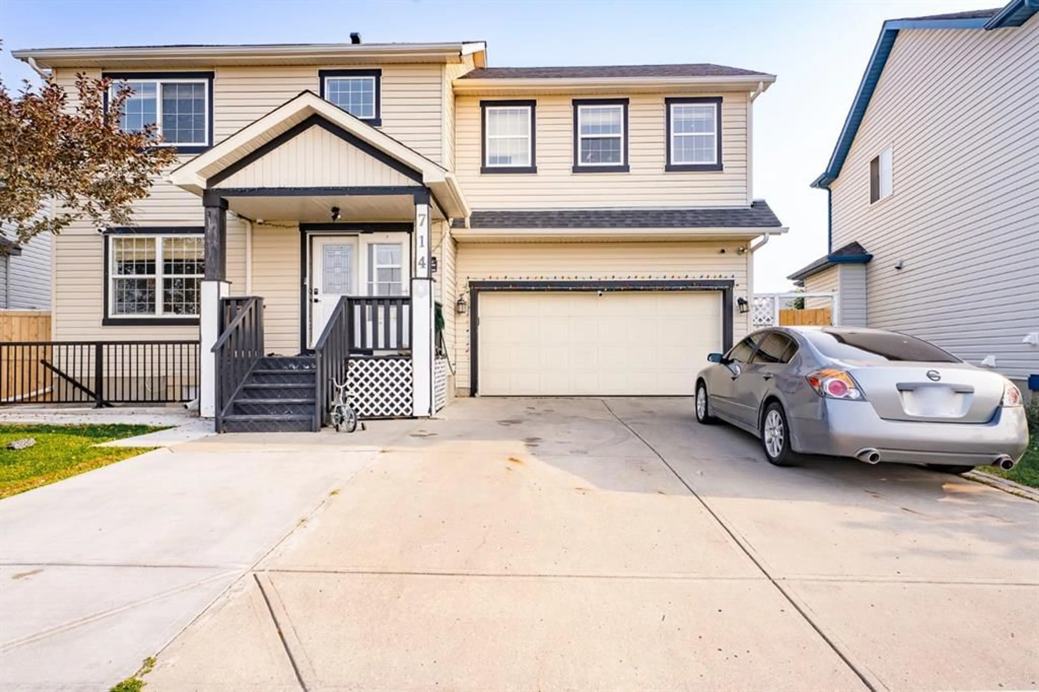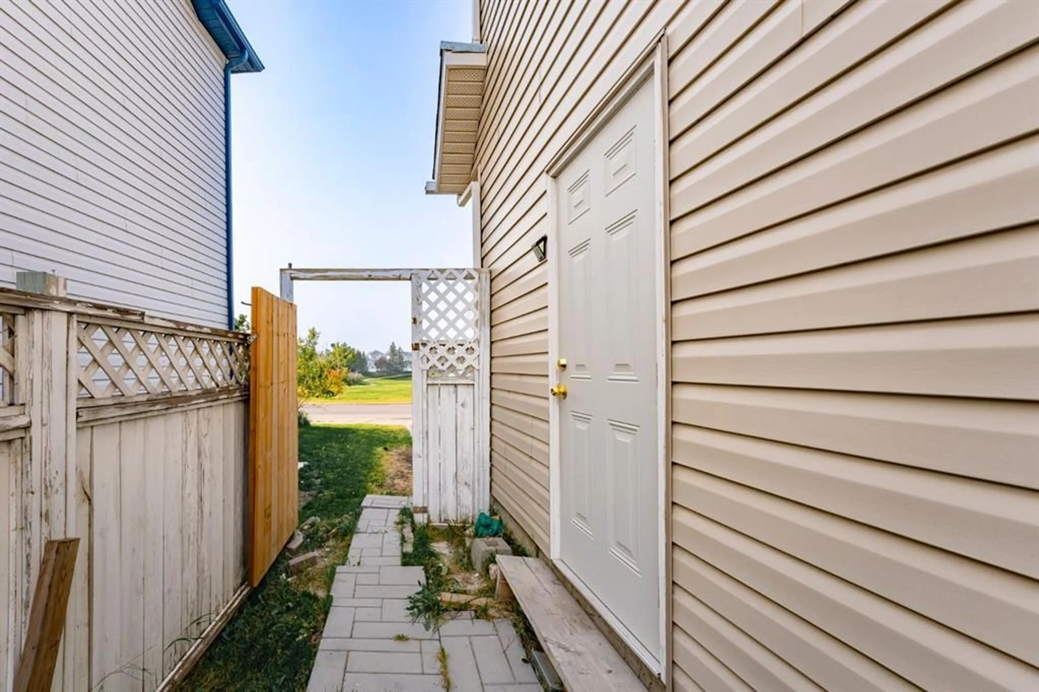714 Martindale Blvd, Calgary, Alberta T3J 3W3
Contact us about this property
Highlights
Estimated valueThis is the price Wahi expects this property to sell for.
The calculation is powered by our Instant Home Value Estimate, which uses current market and property price trends to estimate your home’s value with a 90% accuracy rate.Not available
Price/Sqft$385/sqft
Monthly cost
Open Calculator
Description
Welcome to this beautifully and spacious 2-storey front garage home, ideally situated on a wide lot facing a peaceful park in the heart of Martindale. This move-in-ready property offers 5 bedrooms and 3.5 bathrooms, making it a perfect choice for first time homebuyer or growing families. Step inside to discover a warm and inviting main floor featuring a generous living room with a cozy gas fireplace, a bright dining area, and a kitchen with stylish countertops and ample cabinet space. A convenient 2-piece powder room and plenty of closet storage complete the main level. Upstairs, you'll find 4 generously sized bedrooms, including a large primary suite with its own 4-piece ensuite. A second full bathroom and dedicated laundry room add to the practicality of the upper level. The fully finished basement includes a separate side entrance leading to an 1 bedroom suite, complete with its own living area, full bathroom, and extra storage perfect for extended family, guests, or potential rental income. With arge windows that fill the home with natural light, this property effortlessly blends function and style. Located just steps from parks, schools, shopping, and transit, this is a fantastic opportunity in a family-friendly neighborhood. Don't miss your chance to own this versatile and well-appointed home — book your private showing today!
Property Details
Interior
Features
Main Floor
Kitchen
11`6" x 10`3"Dining Room
10`7" x 11`1"Living Room
11`6" x 15`10"Foyer
10`6" x 7`1"Exterior
Features
Parking
Garage spaces 2
Garage type -
Other parking spaces 2
Total parking spaces 4
Property History
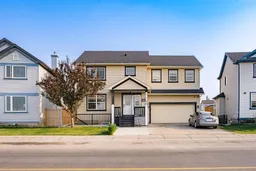 42
42