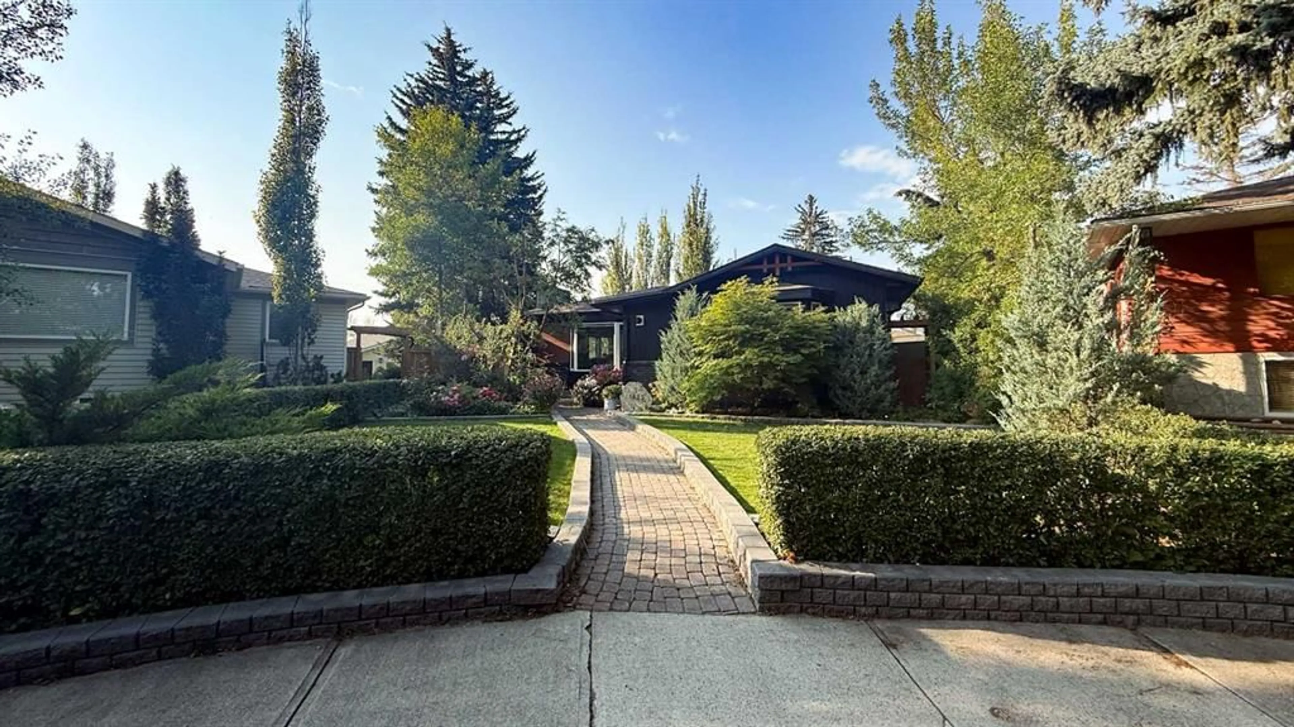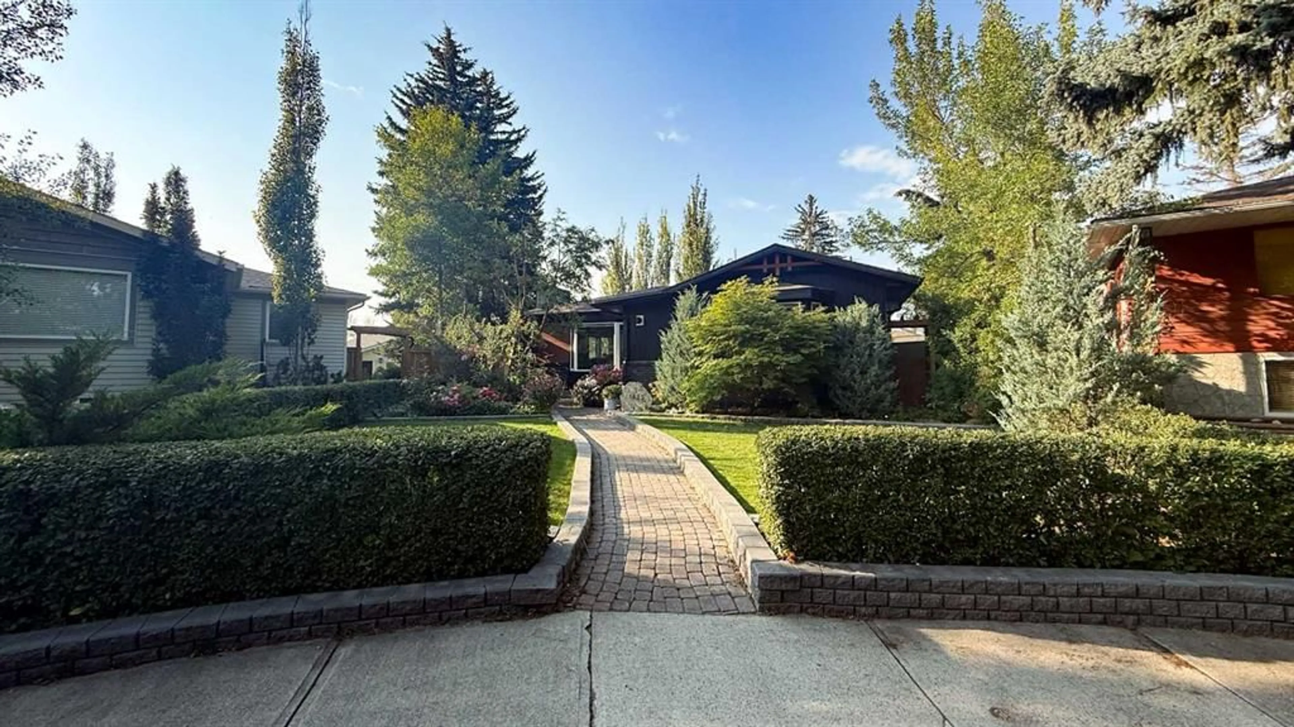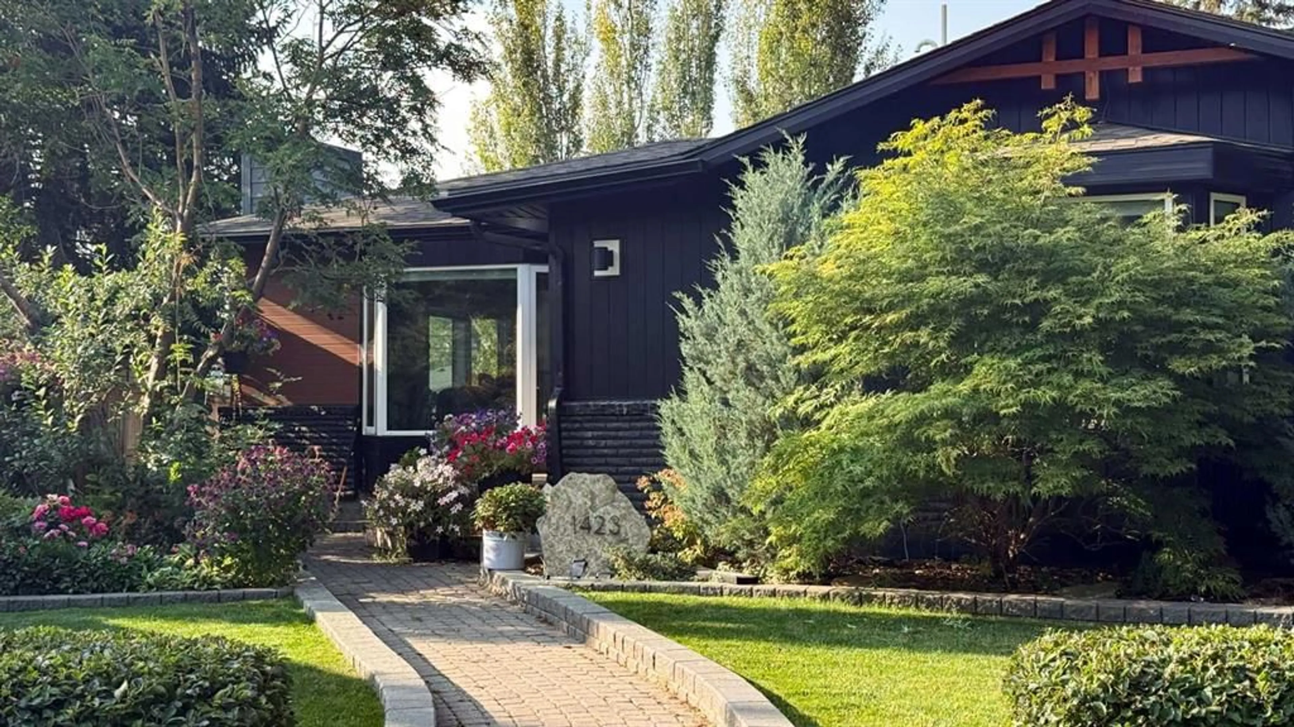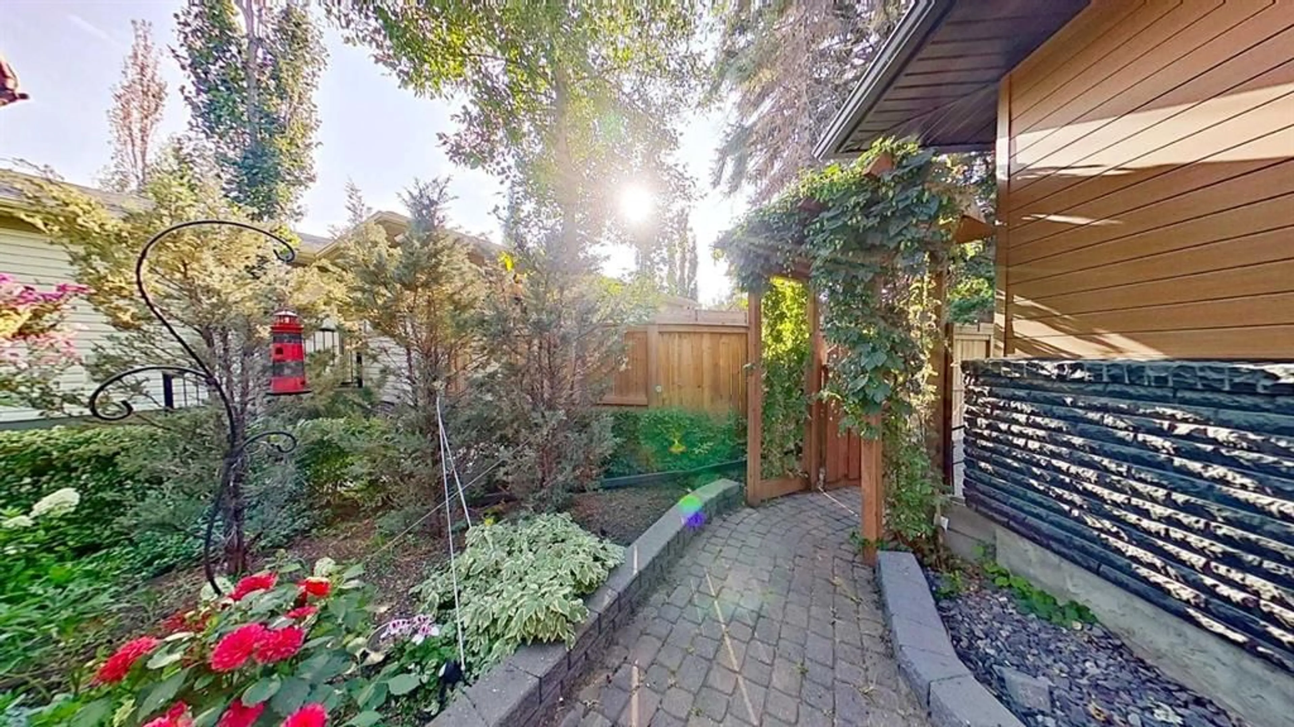1423 18 St, Calgary, Alberta T2E4V8
Contact us about this property
Highlights
Estimated valueThis is the price Wahi expects this property to sell for.
The calculation is powered by our Instant Home Value Estimate, which uses current market and property price trends to estimate your home’s value with a 90% accuracy rate.Not available
Price/Sqft$736/sqft
Monthly cost
Open Calculator
Description
Experience comfortable small-town living just minutes from downtown in this fully renovated bungalow, situated on a spacious pie-shaped lot within a quiet cul-de-sac lined with Elm trees in Mayland Heights. This residence has been meticulously updated, to ensure warmth during winter and coolness in summer. Luxurious amenities include heated floors throughout the main level with individual room controls for consistent temperature, a well-appointed kitchen equipped with high-end appliances, gas fireplace and large new windows providing ample natural light. For summer comfort, the home is fitted with air conditioning. Smart lighting systems allow easy control of all fixtures, while the primary bathroom offers a spa-like atmosphere with a dual shower, jetted tub, heated towel warmer, dual sinks, and generous storage. The upstairs laundry provides access to a heated 19x7 swim spa, complete with a heated step for winter safety. The basement features stretch ceilings for an open feel, spray foam insulation for thermal efficiency, a golf simulator area with 10-foot ceilings, theatre space with atmospheric galaxy lighting, and a gym area with laundry hookups. Additional upgrades include an on-demand hot water tank, new windows, furnace, central vacuum, and extensive storage options. Outdoors, the property includes an island and Viking BBQ with searing station for grill lovers, a heated pergola, heated sidewalks for comfortable outdoor entertainment, irrigation system, RV parking pad with electrical outlet, and a heated double car garage. The substantial lot provides opportunities for future redevelopment.
Property Details
Interior
Features
Main Floor
Bedroom
11`10" x 9`2"Kitchen
14`9" x 10`6"Bedroom - Primary
12`2" x 11`6"Bedroom
12`2" x 4`11"Exterior
Parking
Garage spaces 2
Garage type -
Other parking spaces 2
Total parking spaces 4
Property History
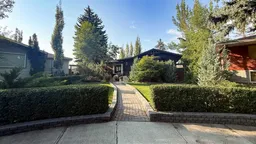 43
43
