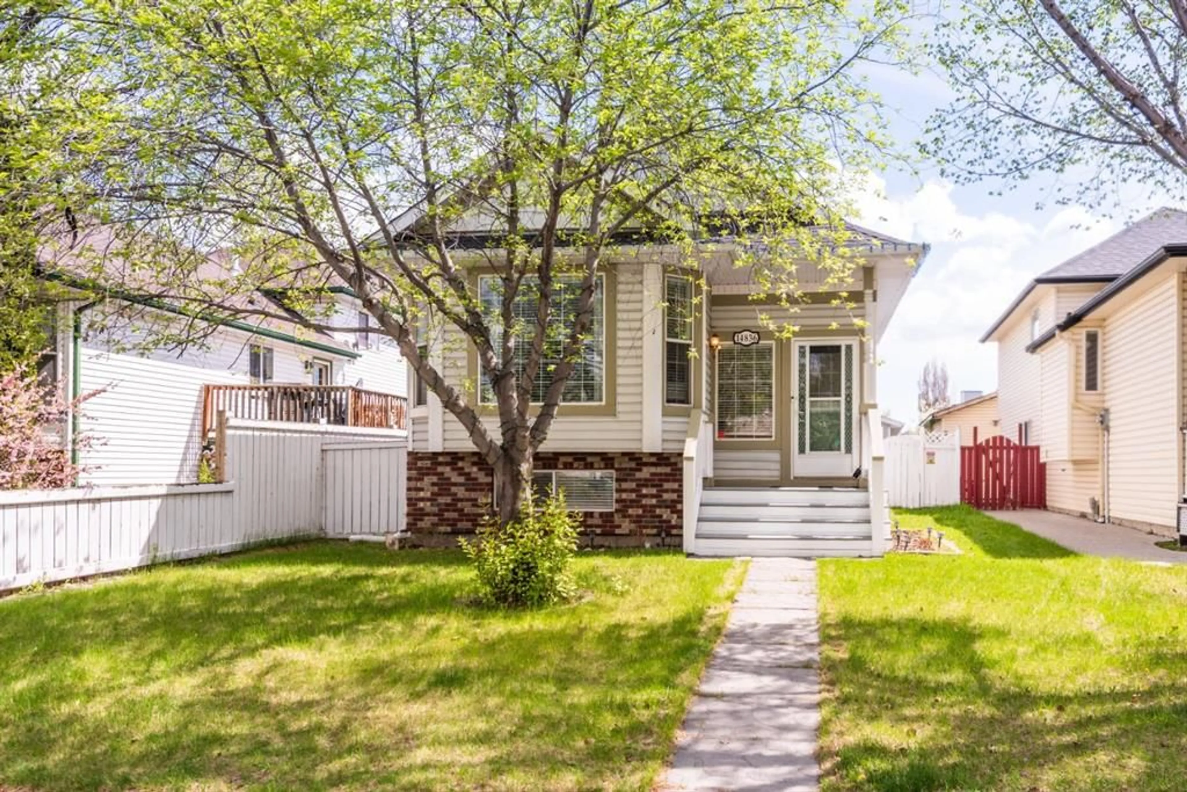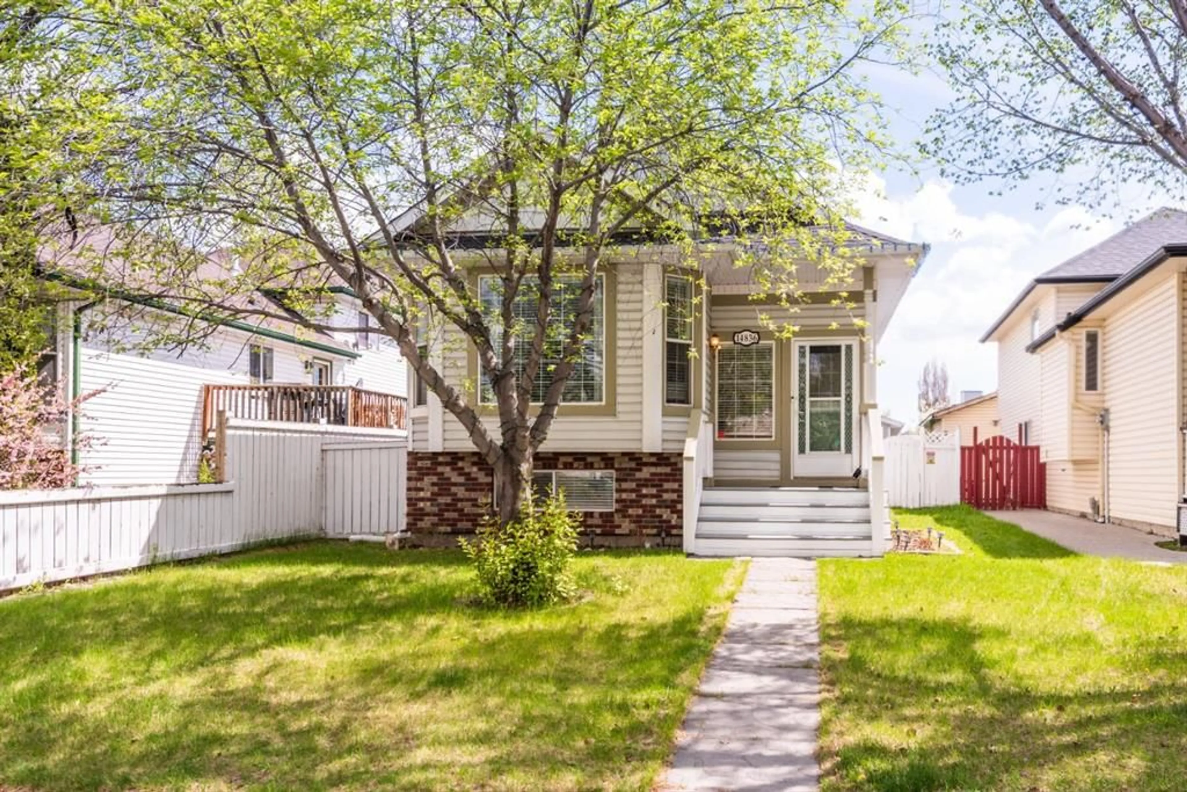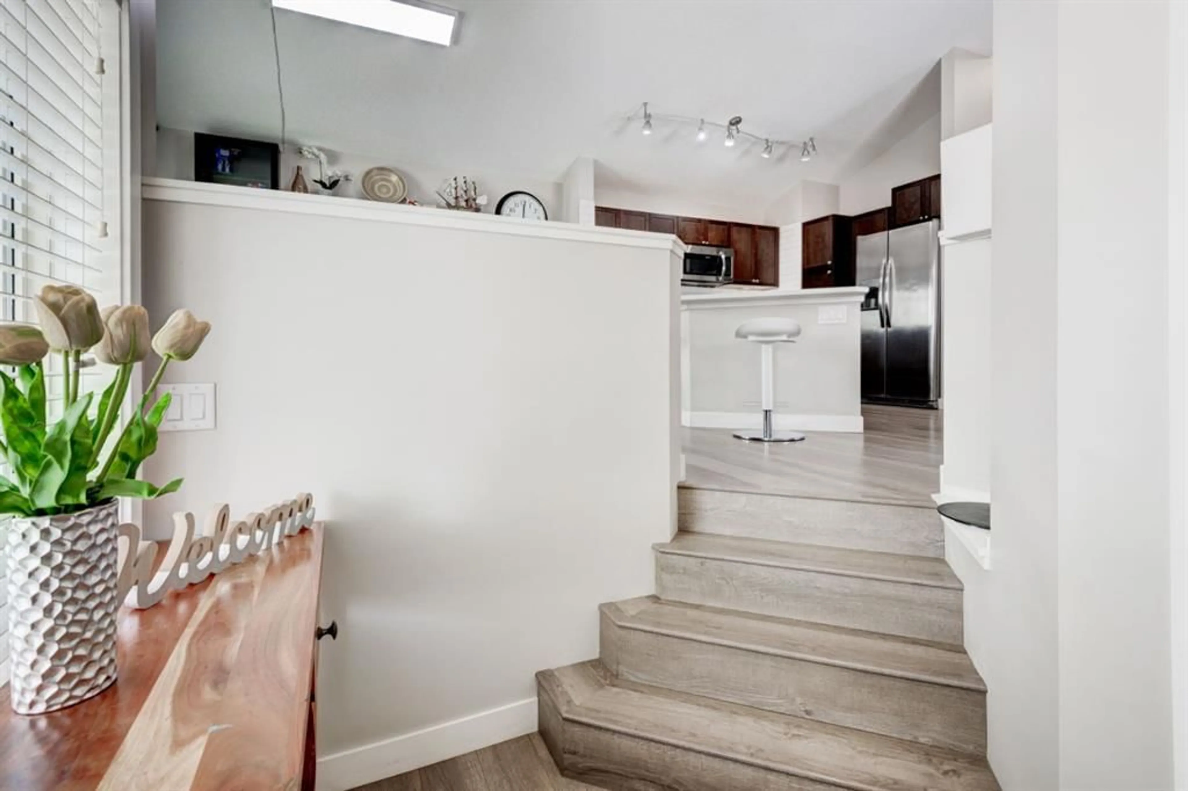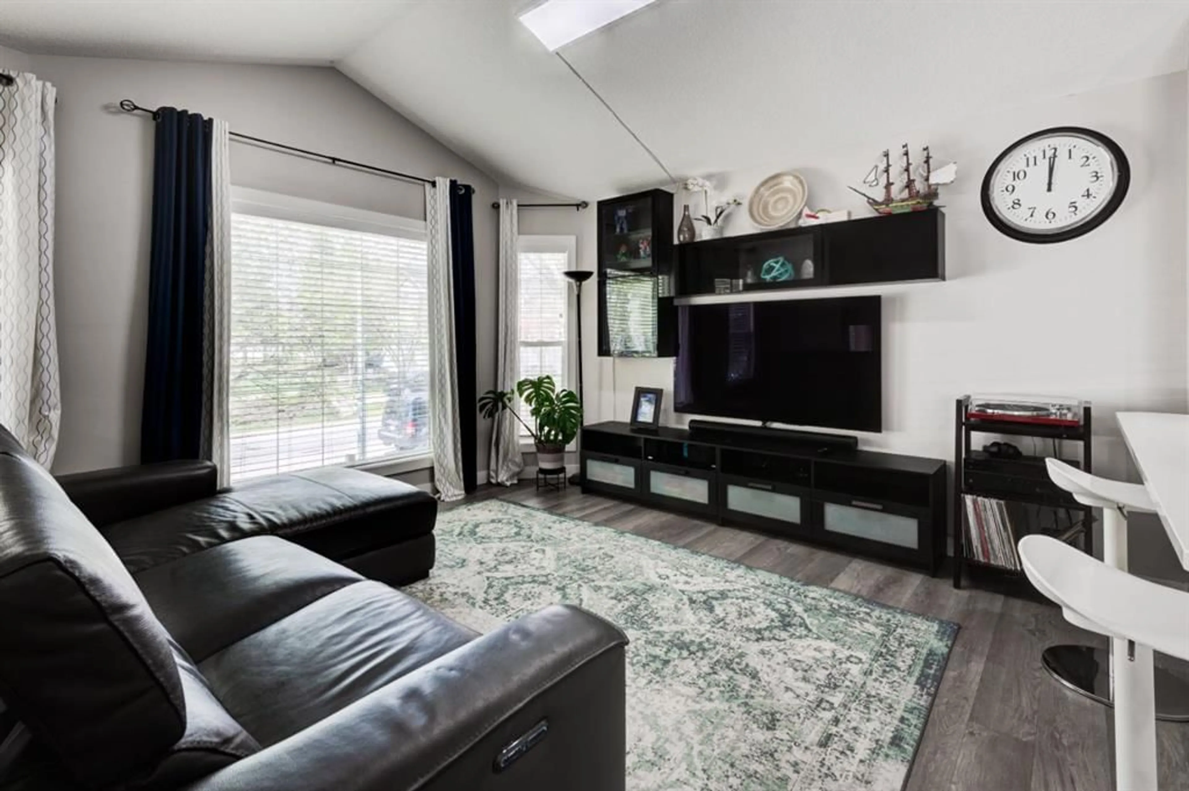14836 Mt Mckenzie Dr, Calgary, Alberta T2Z 2M6
Contact us about this property
Highlights
Estimated ValueThis is the price Wahi expects this property to sell for.
The calculation is powered by our Instant Home Value Estimate, which uses current market and property price trends to estimate your home’s value with a 90% accuracy rate.Not available
Price/Sqft$425/sqft
Est. Mortgage$2,620/mo
Maintenance fees$375/mo
Tax Amount (2024)$3,421/yr
Days On Market2 days
Description
***OPEN HOUSE SATURDAY, MAY 17th, 1-3 PM*** Step inside this beautiful and inviting 4 level split, offering an ideal blend of space, style and functionality in the sought after Lake McKenzie community. The main living area showcases soaring VAULTED ceilings, stylish laminate flooring, and a west facing bay window that brings in abundant afternoon sunlight, adding additional charm to the space. The kitchen is both elegant and practical, featuring dark stained soft close cabinets and drawers, quartz countertops and a sleek, flush breakfast bar-perfect for casual dining or entertaining. Adjacent to the kitchen, the dining room includes a large window that brings in plenty of daylight. Upstairs, you'll find the spacious primary bedroom with a walk-in closet, a second bedroom and a updated bathroom complete with a quartz vanity and beautifully tiled flooring and bath surround. The third WALK-OUT to grade level features a bright and generously sized family room with a cozy fireplace, a well-proportioned third bedroom, and access to the fourth level, which includes a fourth bedroom and a full 4-piece bathroom, ideal for guests or a growing family. Additional highlights include a newer hot water tank, an OVERSIZED garage equipped with a LEVEL 2 EV CHARGER and a prime location just a short walk from Mountain Park School, Mt. McKenzie Park, playgrounds and the scenic Bow River Pathways. Best of all, enjoy YEAR ROUND ACCESS TO the incredible McKenzie LAKE facilities, perfect for summer days at the lake and family fun throughout the seasons.
Property Details
Interior
Features
Main Floor
Dining Room
9`6" x 13`1"Foyer
15`1" x 13`9"Kitchen
11`5" x 11`7"Living Room
15`1" x 13`9"Exterior
Features
Parking
Garage spaces 2
Garage type -
Other parking spaces 0
Total parking spaces 2
Property History
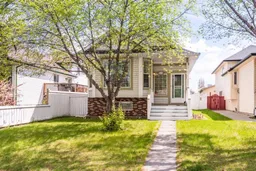 38
38
