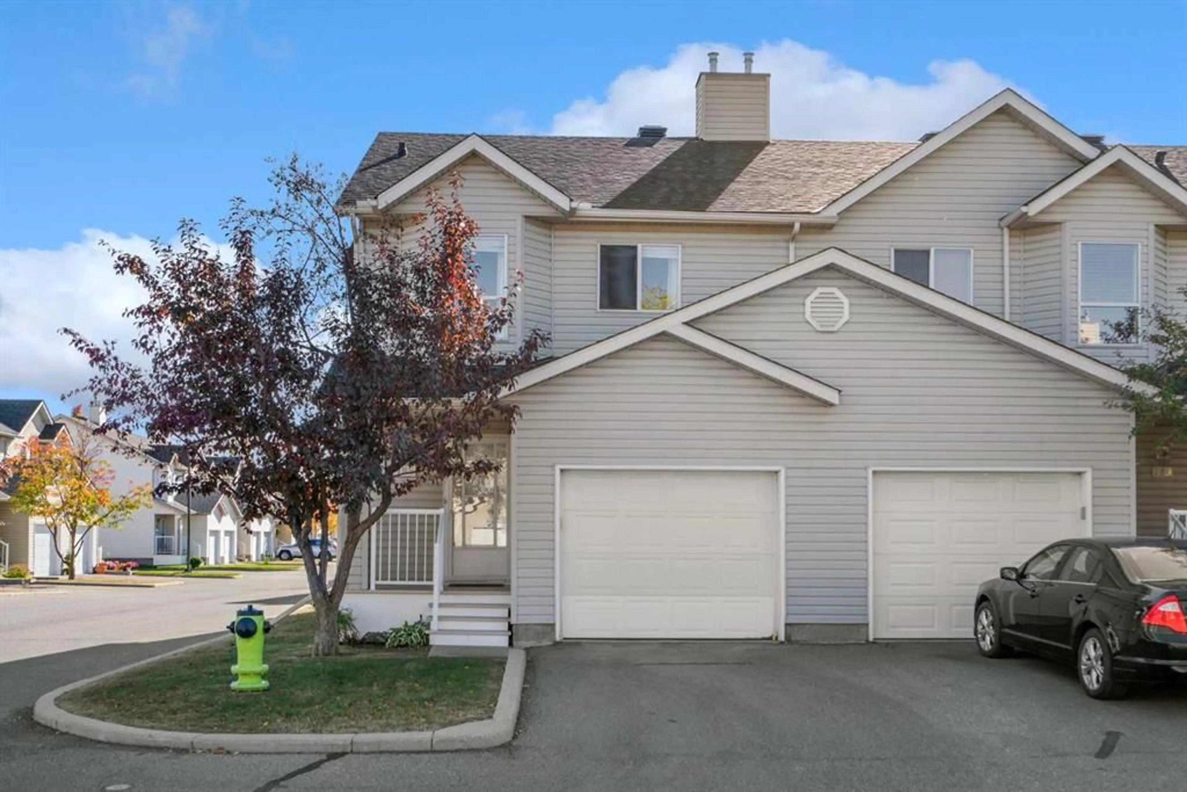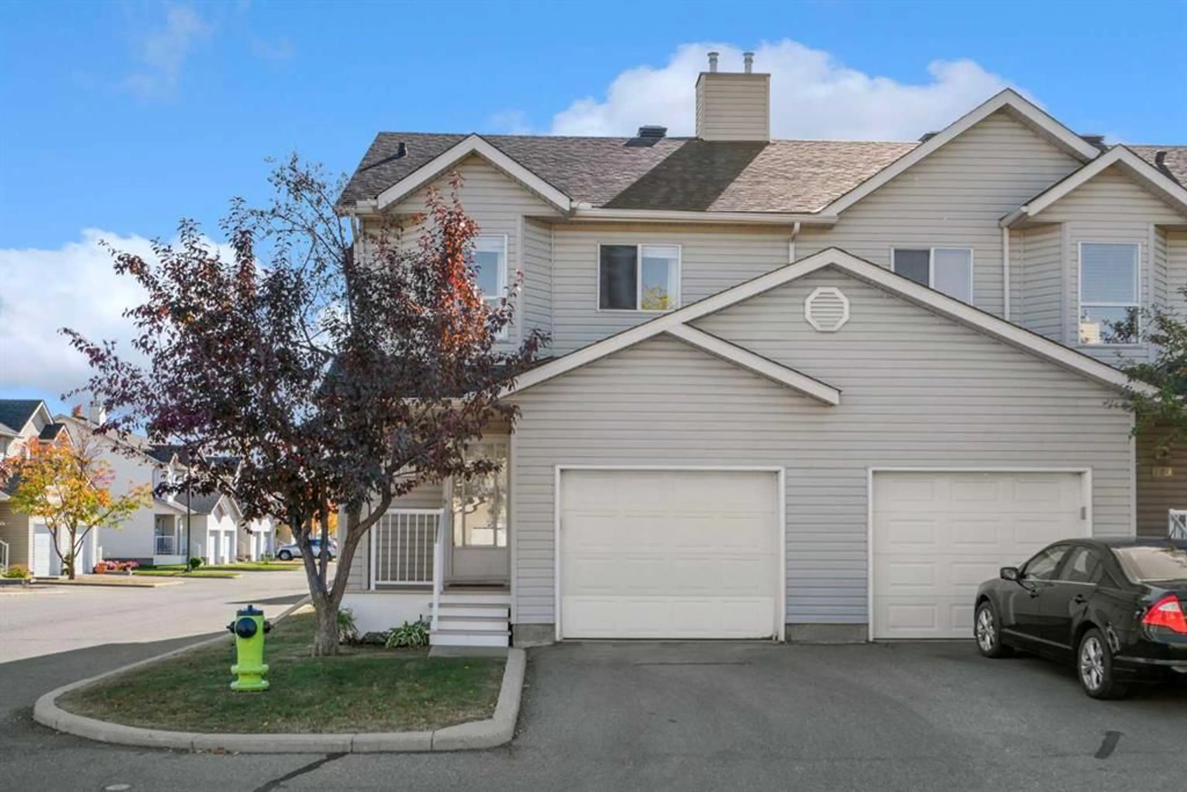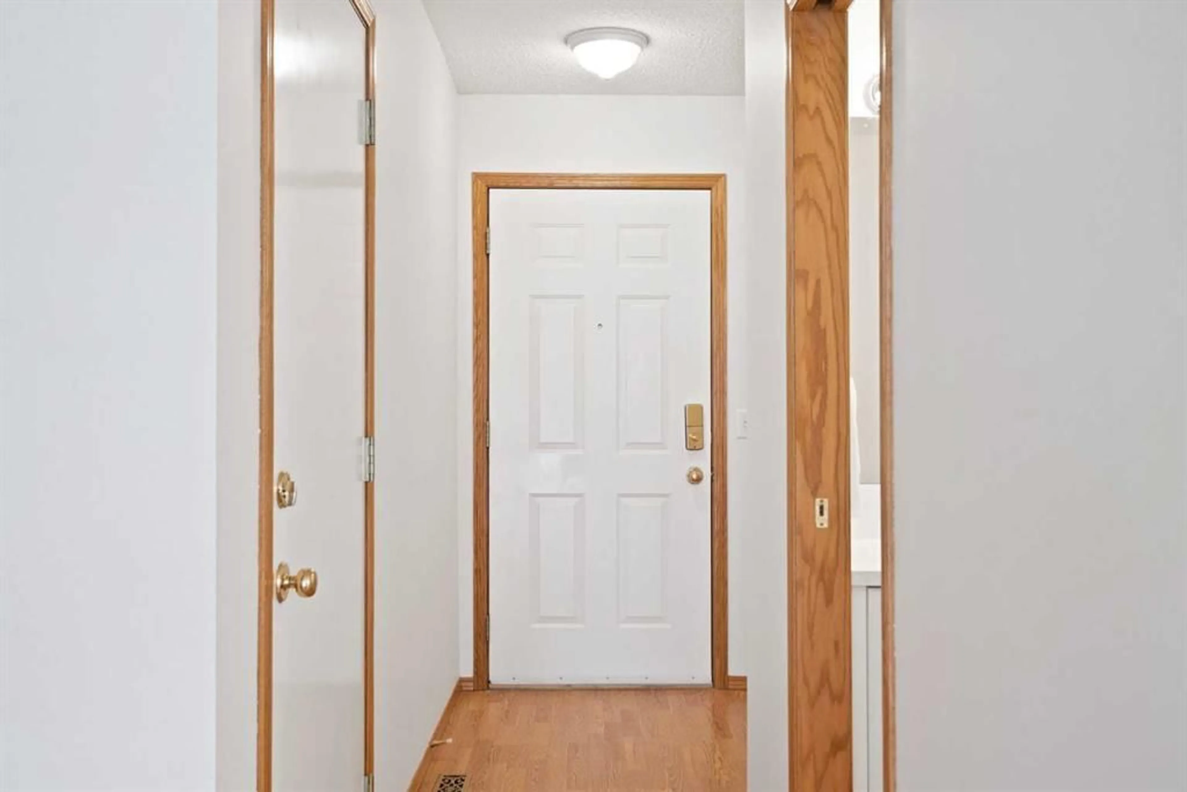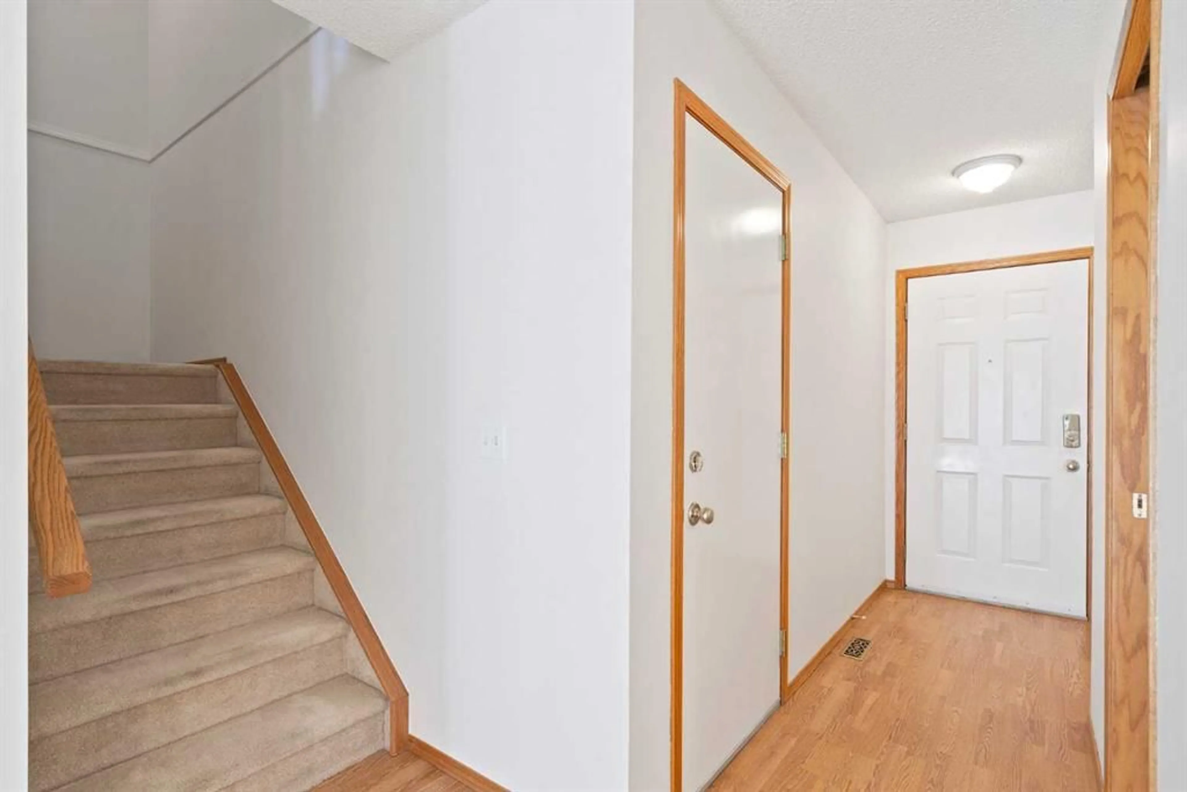185 Mt Douglas Manor, Calgary, Alberta T2Z 3C8
Contact us about this property
Highlights
Estimated valueThis is the price Wahi expects this property to sell for.
The calculation is powered by our Instant Home Value Estimate, which uses current market and property price trends to estimate your home’s value with a 90% accuracy rate.Not available
Price/Sqft$305/sqft
Monthly cost
Open Calculator
Description
Welcome to Mount Douglas Peaks, a quiet, well-managed townhouse complex in the desirable community of McKenzie Lake. This bright and beautifully maintained end-unit offers over 1,600 sq. ft. of developed living space and a layout designed for both comfort and functionality. The open-concept main floor features a spacious living room with a cozy gas fireplace, a large dining area, and a well-appointed kitchen with plenty of cabinetry, and a centre island — perfect for everyday living and entertaining alike. Patio doors lead to your private back deck with a built-in gas line for summer BBQs, backing onto a peaceful green space ideal for relaxing outdoors. Upstairs, you’ll find two generous bedrooms and a versatile bonus area that makes a perfect home office, reading nook, or exercise space. The fully developed lower level offers additional flexibility for a media room, gym, or guest area, plus a cold room with potential for an extra bathroom. A single attached garage and driveway provide convenient parking for two vehicles. Enjoy this prime location just steps from Mountain Park School, walking paths, and the Bow River / Fish Creek Park pathway system, and offers easy access to Deerfoot and Stoney Trail. Clean, comfortable, and move-in ready — this is a fantastic opportunity to own a quiet, end-unit townhouse in one of Calgary’s most sought-after communities. THIS IS TRULY A MUST SEE!!
Property Details
Interior
Features
Upper Floor
Bedroom
16`9" x 10`8"Bedroom
16`8" x 13`5"Family Room
12`0" x 10`0"4pc Bathroom
8`7" x 4`11"Exterior
Features
Parking
Garage spaces 1
Garage type -
Other parking spaces 1
Total parking spaces 2
Property History
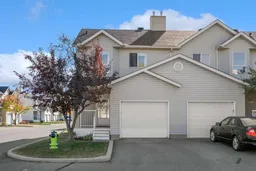 35
35
