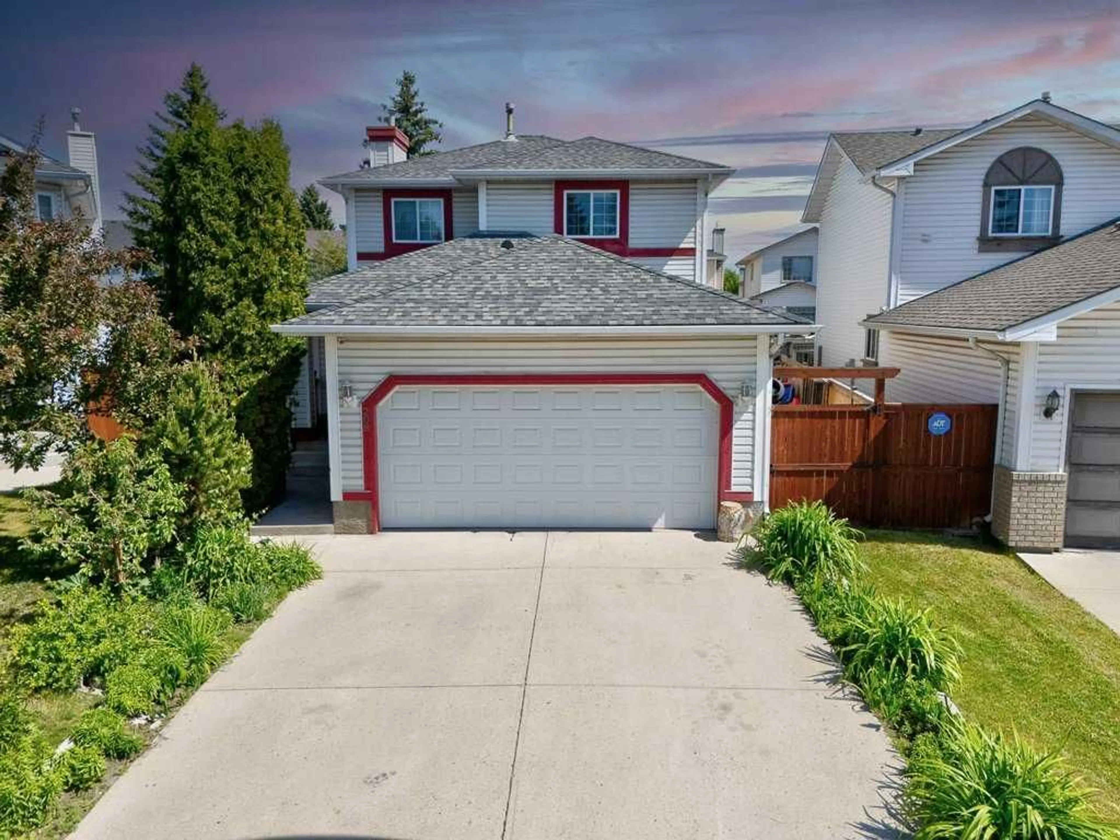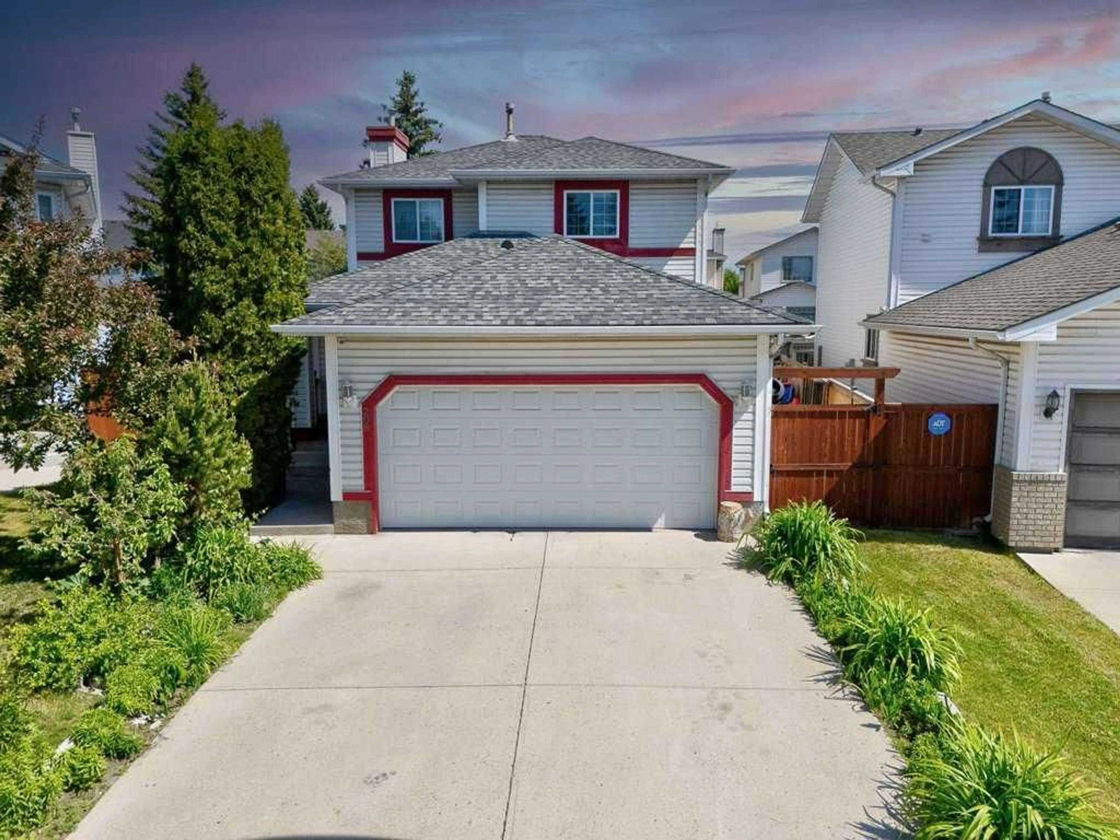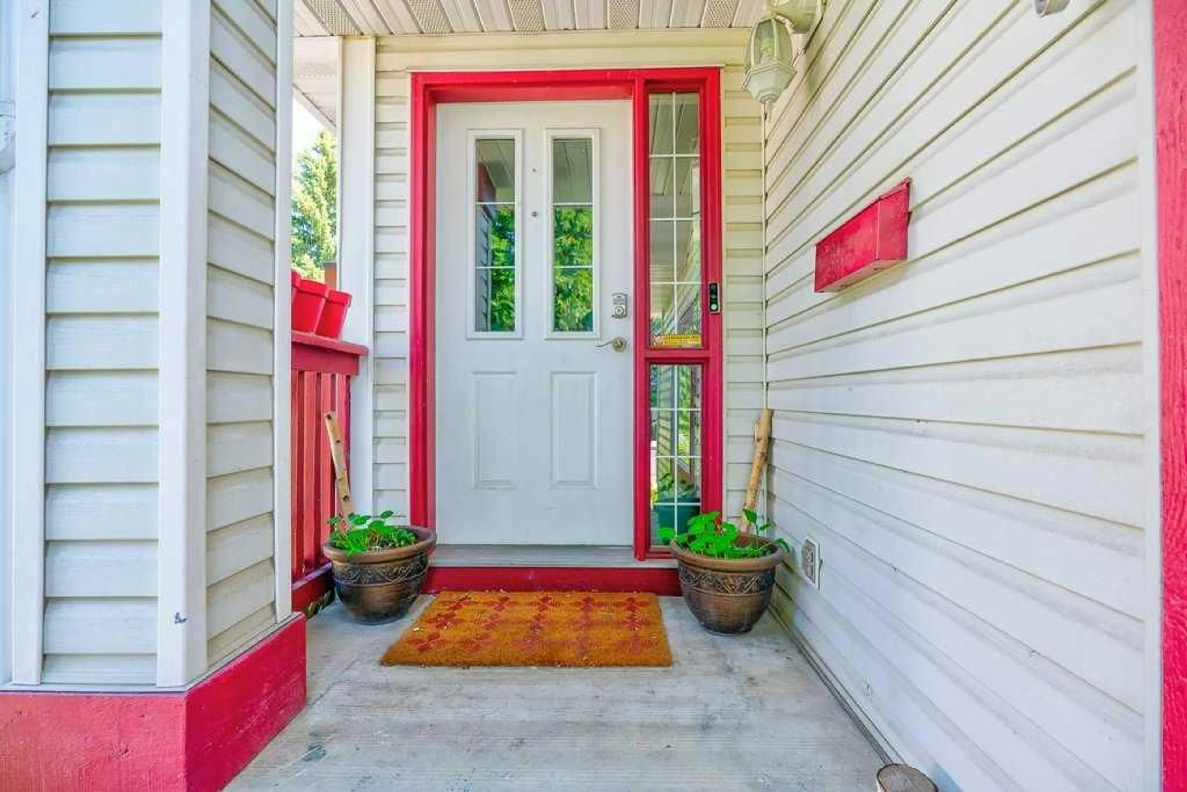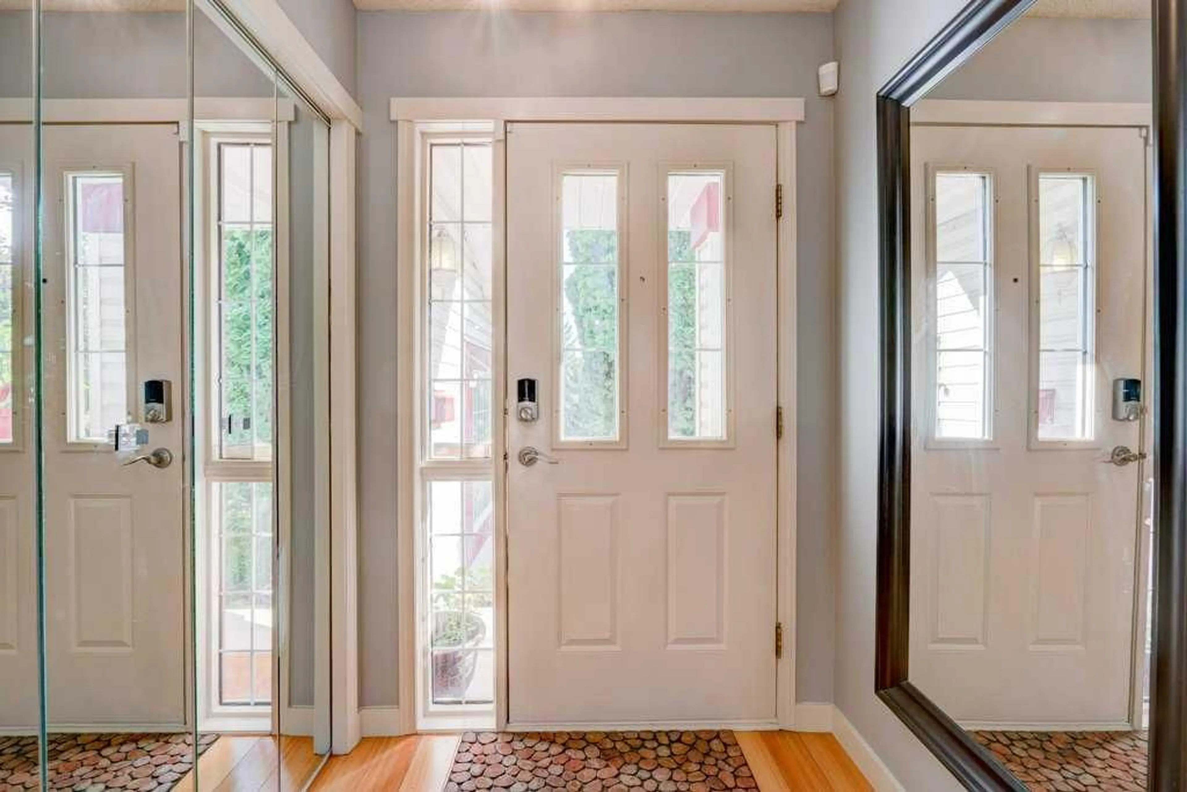208 Mt Cornwall Mews, Calgary, Alberta T2Z2J8
Contact us about this property
Highlights
Estimated ValueThis is the price Wahi expects this property to sell for.
The calculation is powered by our Instant Home Value Estimate, which uses current market and property price trends to estimate your home’s value with a 90% accuracy rate.Not available
Price/Sqft$424/sqft
Est. Mortgage$2,684/mo
Maintenance fees$375/mo
Tax Amount (2025)$3,748/yr
Days On Market13 days
Description
Live the LAKE LIFE year-round in this charming and affordable FAMILY HOME tucked into a quiet cul-de-sac in sought-after McKenzie Lake, with full LAKE ACCESS included. Offering nearly 2,000 Sq.Ft of fully developed living space, this 4 BEDROOM, 2.5 bath home is ideal for young families or professionals looking to build equity without sacrificing lifestyle. The main floor features a bright, open layout, updated kitchen, a cozy gas fireplace, main floor laundry, and easy access to the amazing backyard. Step outside to a truly MASSIVE "pie shaped" YARD—beautifully landscaped with many trees, perennial beds, VEGETABLE GARDEN BOXES, a FIRE PIT with custom wood benches, and rear lane access. Kids will love the custom shed with an upper-level CLUBHOUSE, and grown-ups will enjoy relaxing or entertaining on the large DECK and sunny PATIO. Additional features include CENTRAL A/C, a HEATED FRONT-ATTACHED GARAGE with custom shelving and large hot/cold sink, along with a fully FINISHED BASEMENT—perfect for movie nights, epic sleepovers, separate office, home gym, or just extra play space. McKenzie Lake is one of Calgary’s most loved LAKE communities, offering YEAR-ROUND RECREATION, a vibrant COMMUNITY HALL, nearby SCHOOLS, PLAYGROUNDS, outdoor SPORT COURTS, and access to miles of WALKING and BIKING PATHS. Shopping, GOLF, and major routes are just minutes away. This home is well priced, move-in ready, and full of even more potential. Come see why this is the one you’ve been waiting for.
Property Details
Interior
Features
Main Floor
Dining Room
11`6" x 8`10"Family Room
13`7" x 10`11"Kitchen
11`2" x 9`11"2pc Bathroom
5`3" x 7`9"Exterior
Features
Parking
Garage spaces 2
Garage type -
Other parking spaces 2
Total parking spaces 4
Property History
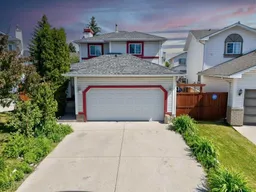 49
49
