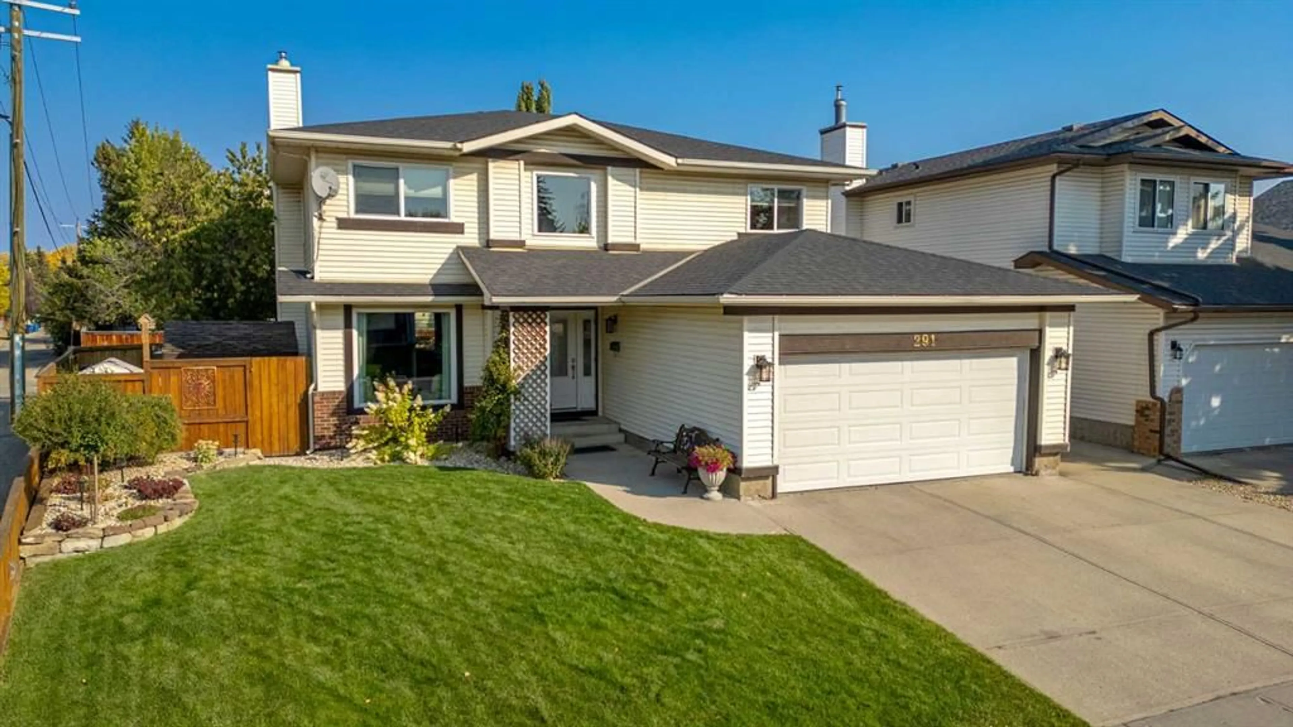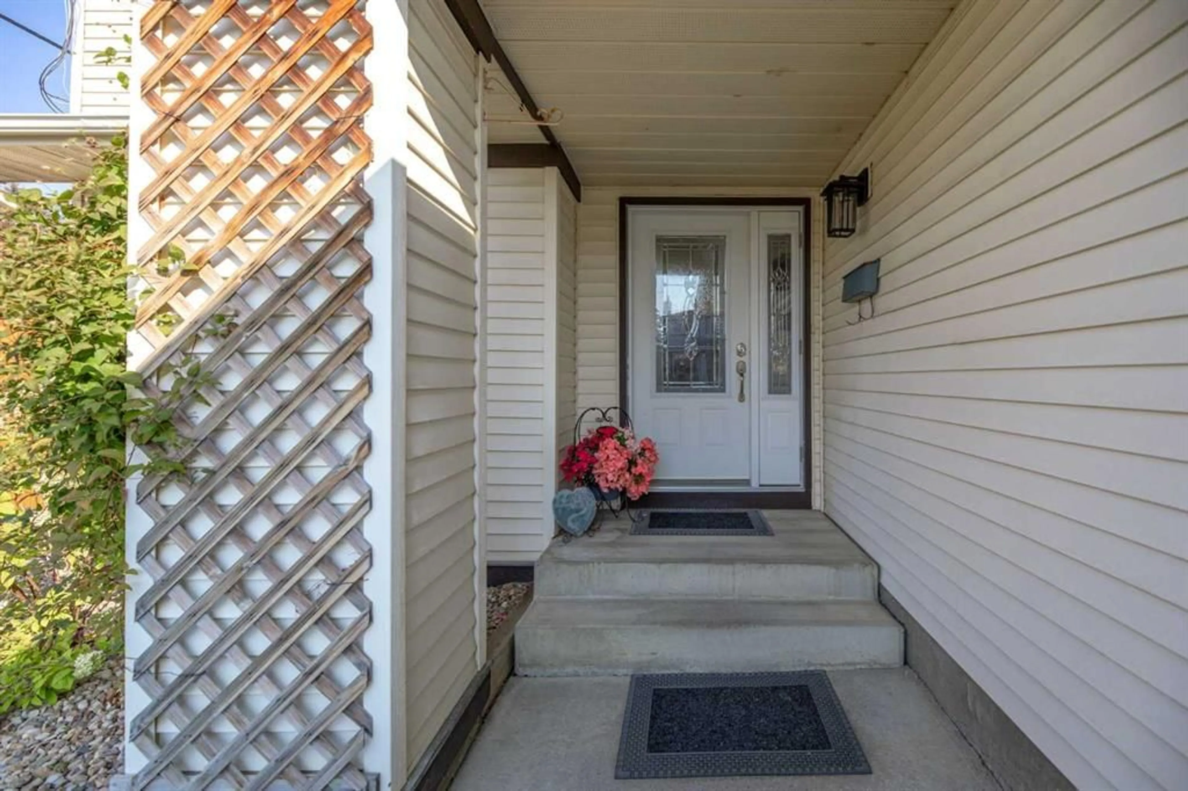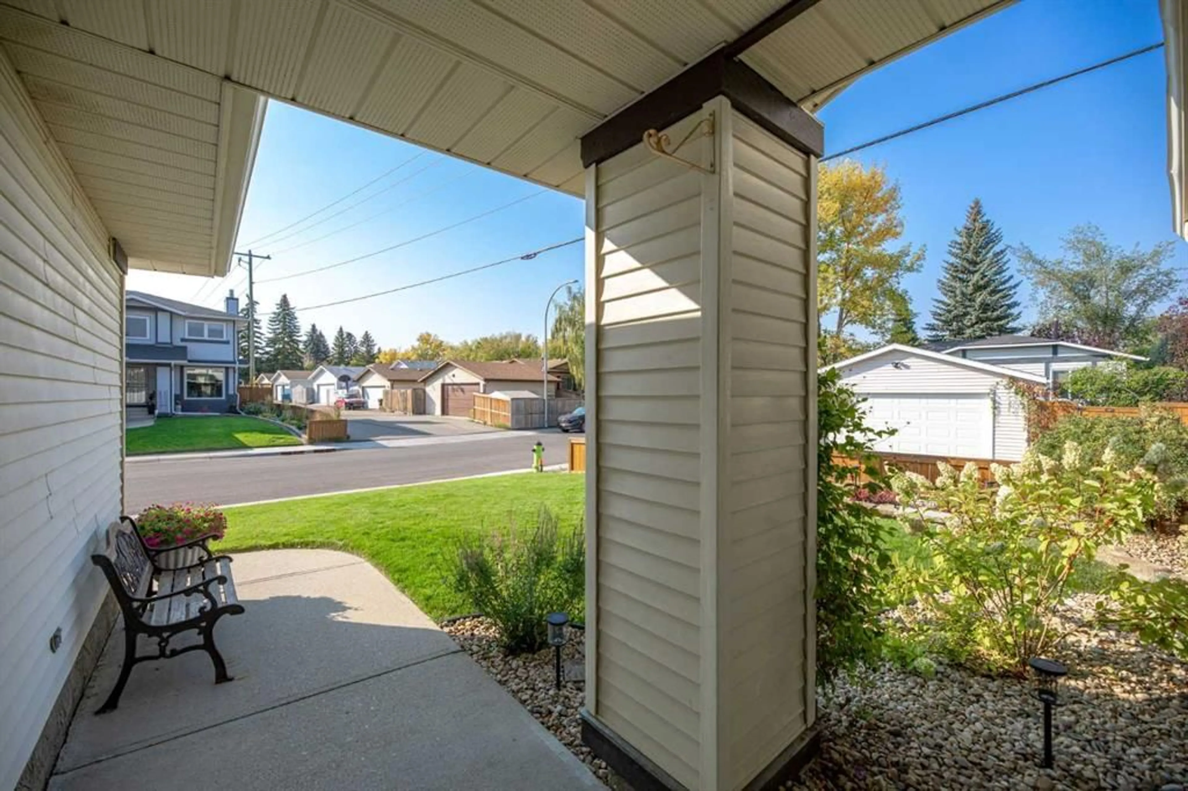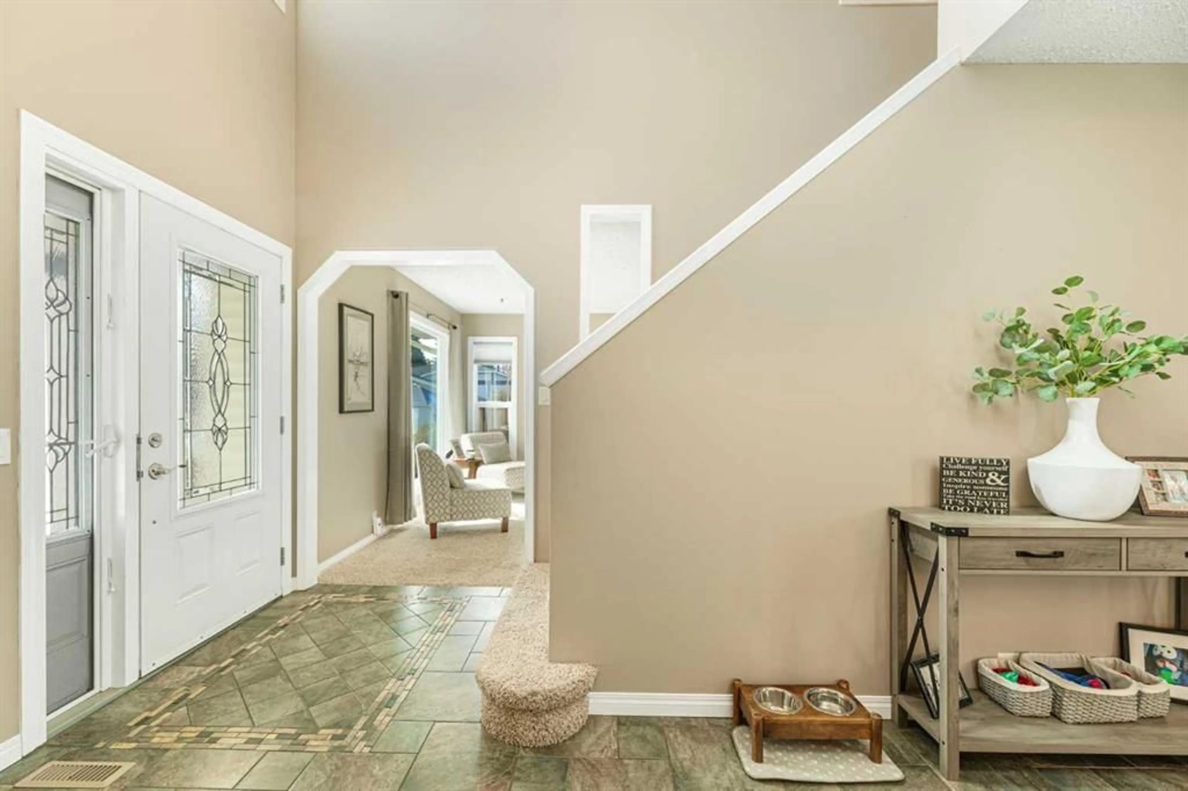291 Mckerrell Way, Calgary, Alberta T2Z 1P7
Contact us about this property
Highlights
Estimated valueThis is the price Wahi expects this property to sell for.
The calculation is powered by our Instant Home Value Estimate, which uses current market and property price trends to estimate your home’s value with a 90% accuracy rate.Not available
Price/Sqft$404/sqft
Monthly cost
Open Calculator
Description
Welcome to this beautifully upgraded home with extra side yard, located just a short walk from the private lake, two schools, parks, river pathways and shopping. From the moment you step inside, you’ll be impressed by the grand vaulted entrance, showcasing inlaid tile flooring and a sense of timeless sophistication. The home has been extensively refreshed, the main floor features an updated half bath, a front flex room, a formal dining room, and a bright dinette that flows seamlessly into the living room, complete with a cozy gas fireplace for cooler nights. The completely renovated kitchen is a showstopper, boasting quartz countertops, new white slow-close cabinetry, custom backsplash, stainless steel appliances, undermount lighting, and thoughtful design throughout, perfect for both everyday living and entertaining. Upstairs, you’ll find four spacious bedrooms, a laundry room, and an open den area ideal for a home office or study nook. Both bathrooms have been fully renovated, including a four-piece main bath and a luxurious four-piece ensuite with high-end finishes. The fully finished basement expands your living space with two large rec rooms that include the 75" TV, a fifth bedroom, and another three-piece bathroom—offering flexibility for guests, hobbies, or family movie nights. Outdoors, enjoy the massive deck and patio designed for entertaining with a retractable awning, hot tub ready, and complemented by multiple storage sheds. Additional updates include a newer roof, upgraded vinyl windows, PEX plumbing, updated hot water tanks, water softener, a new furnace with heat pump, and a heated double attached garage with a 220 outlet—ensuring year-round comfort and peace of mind. This meticulously maintained home truly has it all: show home quality, modern upgrades and an unbeatable location in a family-focused community with access to excellent schools, golf courses, and the beauty of nearby Fish Creek Park and the Bow River. Quick access to Deerfoot and Stoney Trail ensures easy connectivity across the city. Call today for your own private showing!
Property Details
Interior
Features
Lower Floor
Bedroom
8`8" x 12`10"3pc Bathroom
0`0" x 0`0"Game Room
25`8" x 25`10"Exterior
Features
Parking
Garage spaces 2
Garage type -
Other parking spaces 2
Total parking spaces 4
Property History
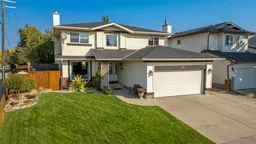 37
37
