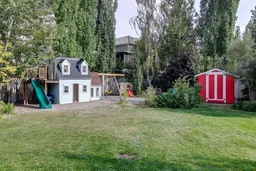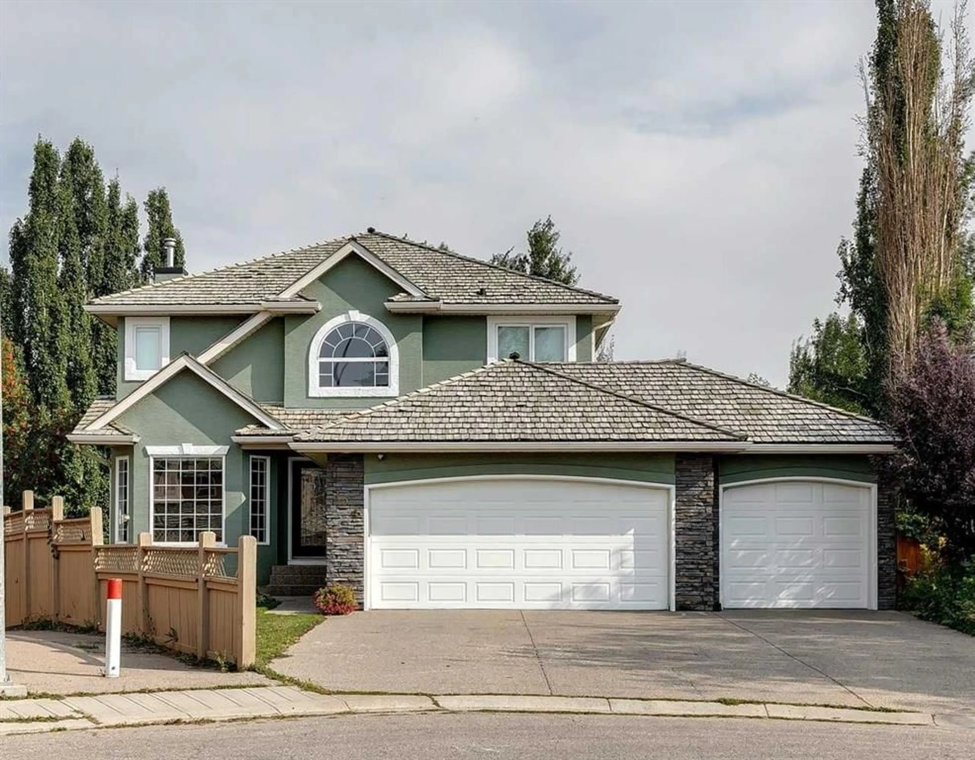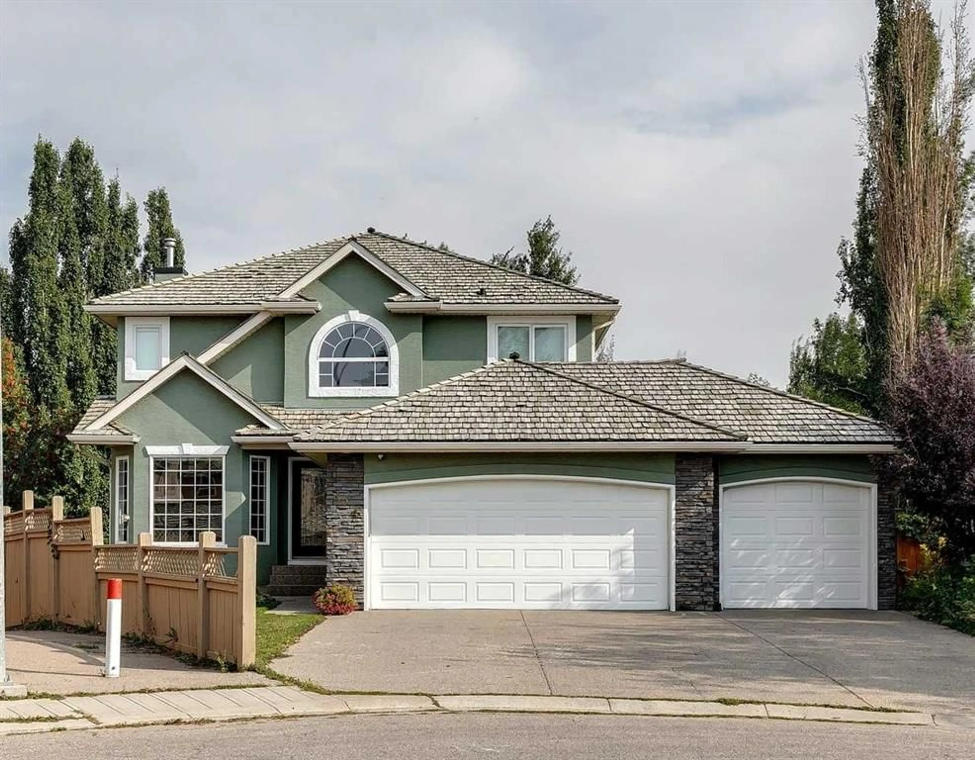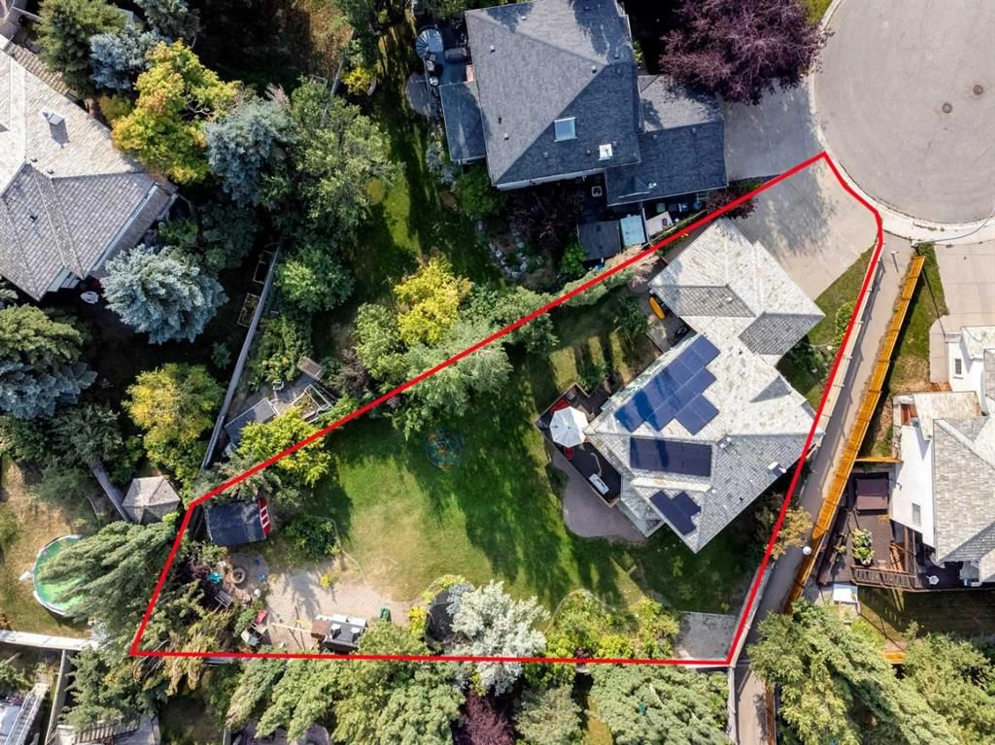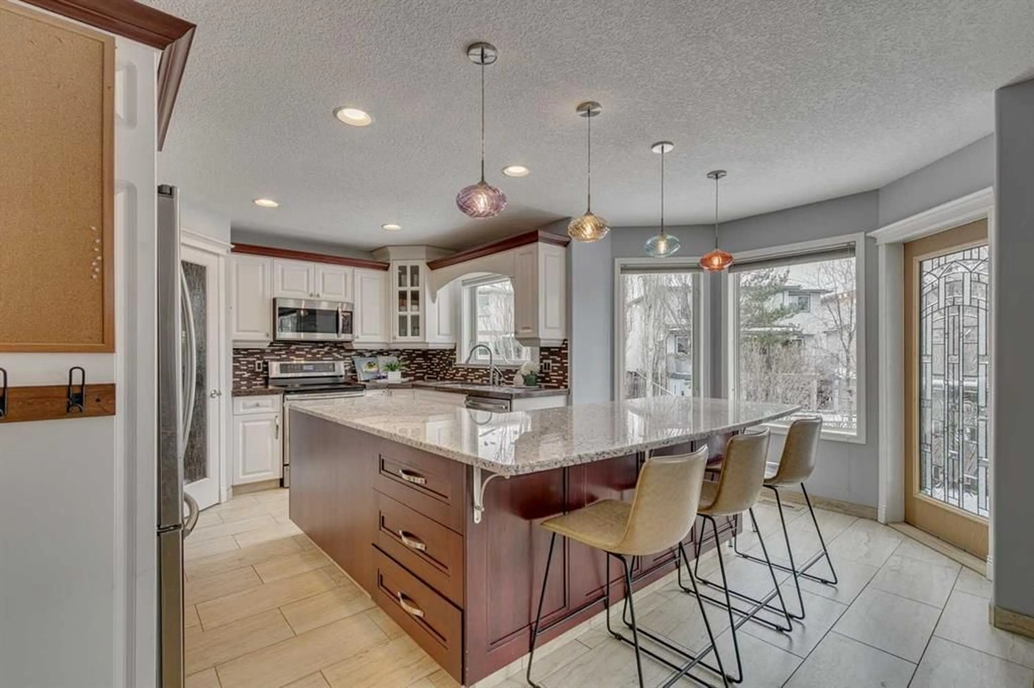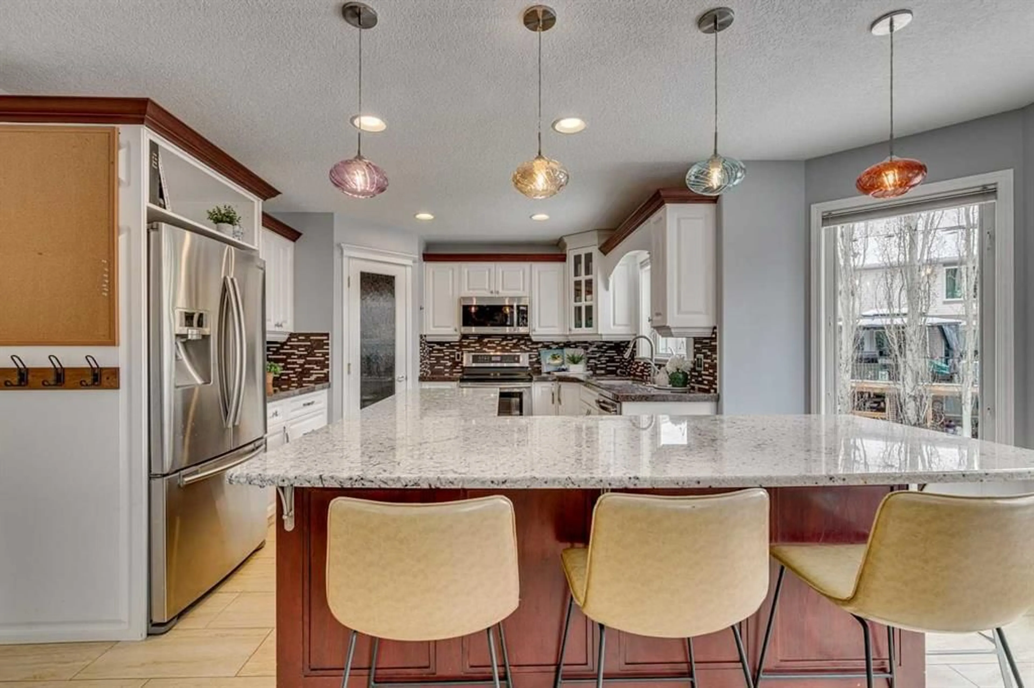324 Mt Douglas Pl, Calgary, Alberta T2Z 3P3
Contact us about this property
Highlights
Estimated ValueThis is the price Wahi expects this property to sell for.
The calculation is powered by our Instant Home Value Estimate, which uses current market and property price trends to estimate your home’s value with a 90% accuracy rate.Not available
Price/Sqft$471/sqft
Est. Mortgage$4,509/mo
Tax Amount (2024)$6,197/yr
Days On Market1 day
Description
Nestled in a quiet cul-de-sac, this stunning detached home sits on an expansive .31 of an acre lot—arguably one of the largest in SE Calgary. Featuring 5 bedrooms (3 up, 2 down), 3.5 bathrooms, and a walkout basement, this home is perfect for families seeking space, comfort, and convenience. Inside, the kitchen is bathed in natural light from large windows and features stainless steel appliances, a breakfast bar, and an additional drinks fridge. The main floor offers a cozy gas fireplace, a dedicated home office, and direct access to the deck—ideal for BBQing while watching the kids enjoy the enormous backyard. Upstairs, you’ll find three spacious bedrooms, including a primary suite with a walk-in closet, ensuite, and a relaxing corner soaker tub. A full bathroom completes the upper level. The walkout basement offers two additional bedrooms, another full bathroom, a large living room with a second gas fireplace, a wet bar, and a dedicated laundry room, making it a perfect space for guests or extended family. Additional highlights of this home include solar panels for energy efficiency, in-floor heating for year-round comfort, central A/C to keep cool in the summer, and a gas heater in the TRIPLE CAR GARAGE—perfect for Calgary’s winters and additional storage. (2022) - attic insulation upgrade (R100) and roof maintenance (with remaining roof warranty). (2023) - home energy management system with 8.29 kw solar panel array, 5 kwh battery and 200 amp automatic grid transfer switch. The system is backup generator ready (33k total investment). (2023) - new garden shed. Recently painted (2024) and meticulously maintained, this pet-free, smoke-free home is waiting for its new owners. Enjoy stunning mountain views and the convenience of being just 100 metres from Fish Creek Park, offering endless opportunities for outdoor recreation. Close to schools, amenities and easy access to Deerfoot Trail. Come see for yourself!
Upcoming Open House
Property Details
Interior
Features
Main Floor
Dining Room
13`0" x 10`0"Kitchen
20`0" x 11`0"Living Room
12`4" x 10`0"Family Room
16`0" x 15`8"Exterior
Features
Parking
Garage spaces 3
Garage type -
Other parking spaces 3
Total parking spaces 6
Property History
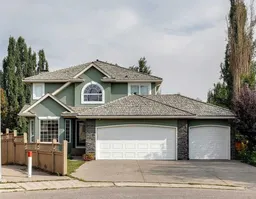 50
50