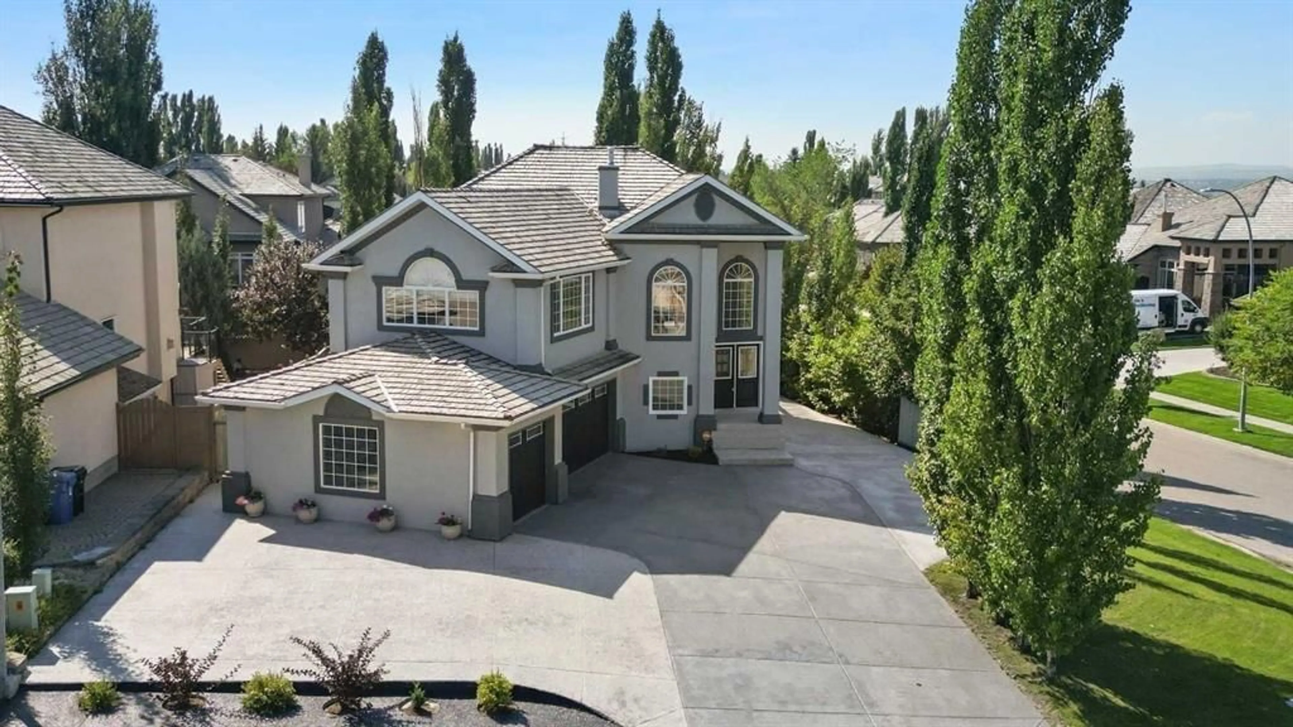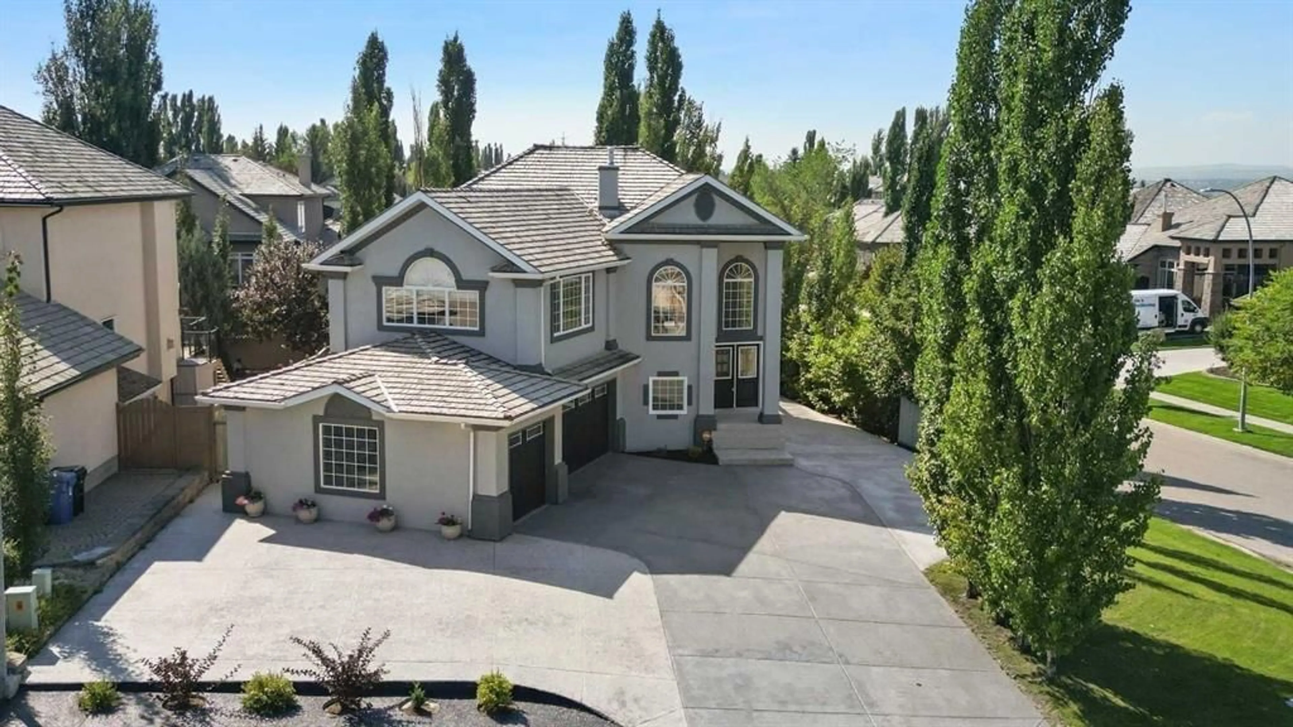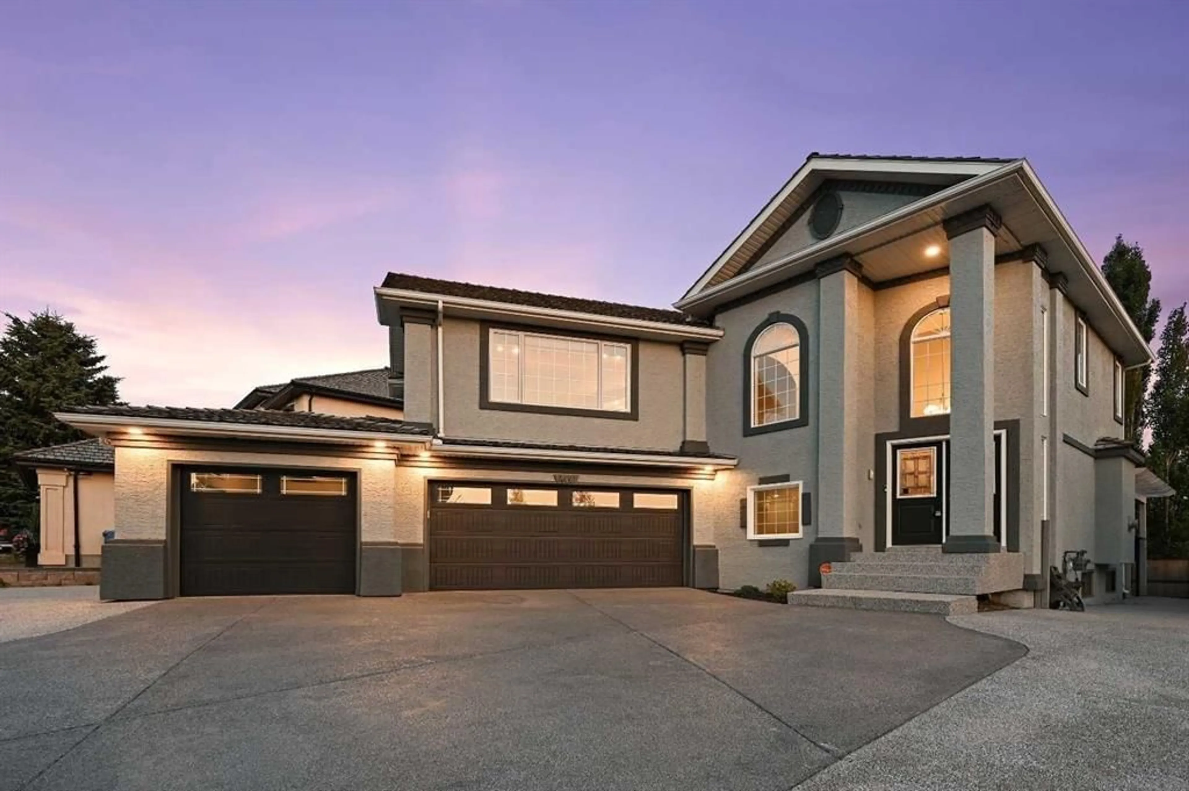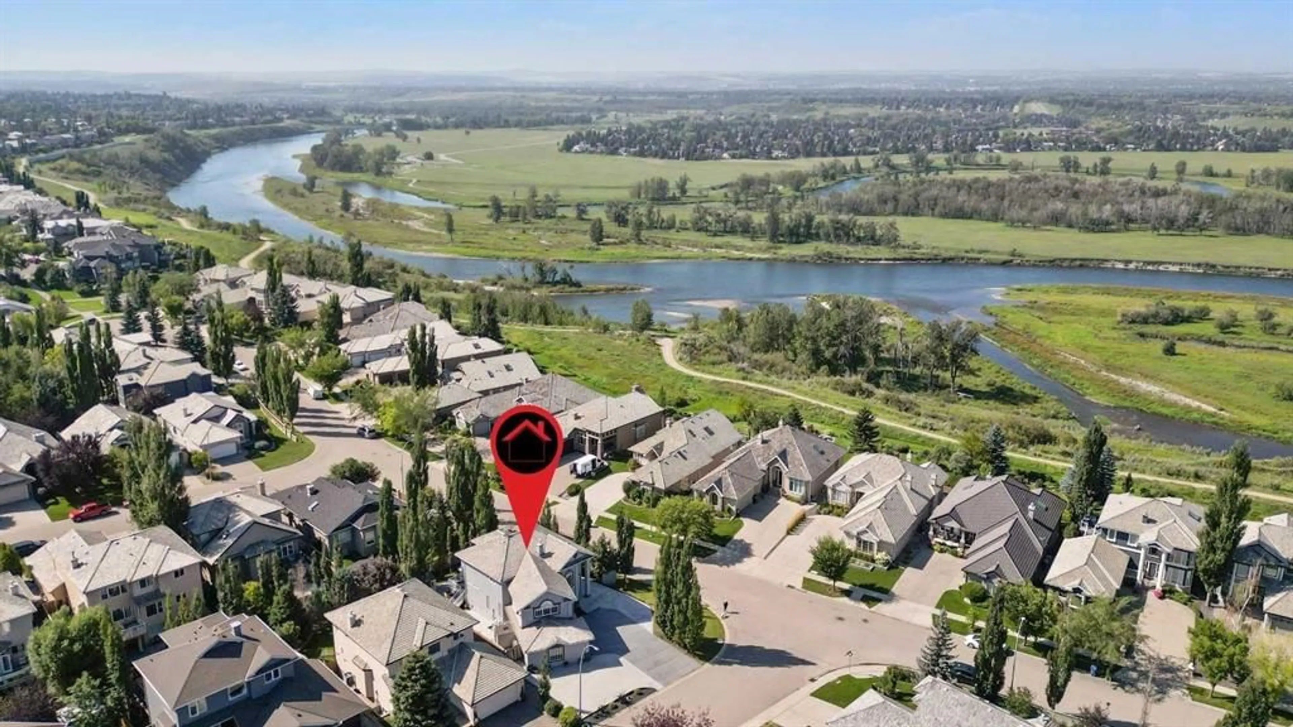402 Mt Douglas Pl, Calgary, Alberta T2Z 3P2
Contact us about this property
Highlights
Estimated valueThis is the price Wahi expects this property to sell for.
The calculation is powered by our Instant Home Value Estimate, which uses current market and property price trends to estimate your home’s value with a 90% accuracy rate.Not available
Price/Sqft$463/sqft
Monthly cost
Open Calculator
Description
Luxury Living in McKenzie Lake – Renovated 2-Storey with Triple Garage & RV Parking Experience the perfect blend of style, comfort, and location in this substantially renovated 2-storey home offering over 3,700 sq. ft. of beautifully developed living space. Nestled in one of South Calgary’s most desirable family communities—steps from schools, parks, pathways, and the Bow River escarpment—this home is designed for families, entertaining, and executive living. Set on a large, quiet corner lot with a sunny south-facing backyard, this property boasts a heated triple garage, RV/boat parking, and a low-maintenance yard. Pride of ownership is evident throughout. Inside, an extra-wide foyer welcomes you to the open-concept main level, finished with travertine tile, and soft contemporary tones. Expansive windows flood the space with natural light. The chef-inspired kitchen features Cherry Oak cabinetry, quartz countertops, a prep island with induction cooktop, dual Sub-Zero fridges, high-end KitchenAid appliances and pantry. The adjoining dining room is highlighted by a stone feature wall and modern firebox, while the living room impresses with rich hardwood floor, marble pillars, a gas fireplace with quartz surround, and a distressed wood feature wall. Upstairs, a vaulted bonus room with fireplace offers a cozy retreat. The serene primary suite includes a spa-like 4-piece ensuite with soaker tub, glass shower, quartz vanity, and water closet. Two additional spacious bedrooms, a full bath, and laundry complete this level. The fully developed basement extends the living space with a large rec room, flex area, 4th bedroom, 3-piece bath with steam shower and heated floor, a finished storage room, and a second kitchen (no stove connection). Outdoors, the south-facing low maintenance backyard is a private oasis with a pergola, two gazebos, a covered BBQ area, epoxy-coated patio, and two storage sheds—perfect for both relaxation and entertaining. Additional highlights include: • High-efficiency furnace (2018) & hot water tank (2018) • Heated triple garage with space for toys & tools • Extensive RV & boat parking • Steps to schools, shopping, pathways, and quick access to Stoney Trail This is more than a home—it’s a lifestyle. Welcome to your dream home in McKenzie Lake! NO POLY B. No Lake Access.
Property Details
Interior
Features
Main Floor
Foyer
8`4" x 6`2"Living Room
16`10" x 14`11"Kitchen
14`8" x 14`0"Kitchen With Eating Area
12`7" x 10`11"Exterior
Features
Parking
Garage spaces 3
Garage type -
Other parking spaces 9
Total parking spaces 12
Property History
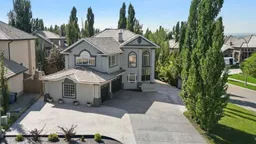 47
47
