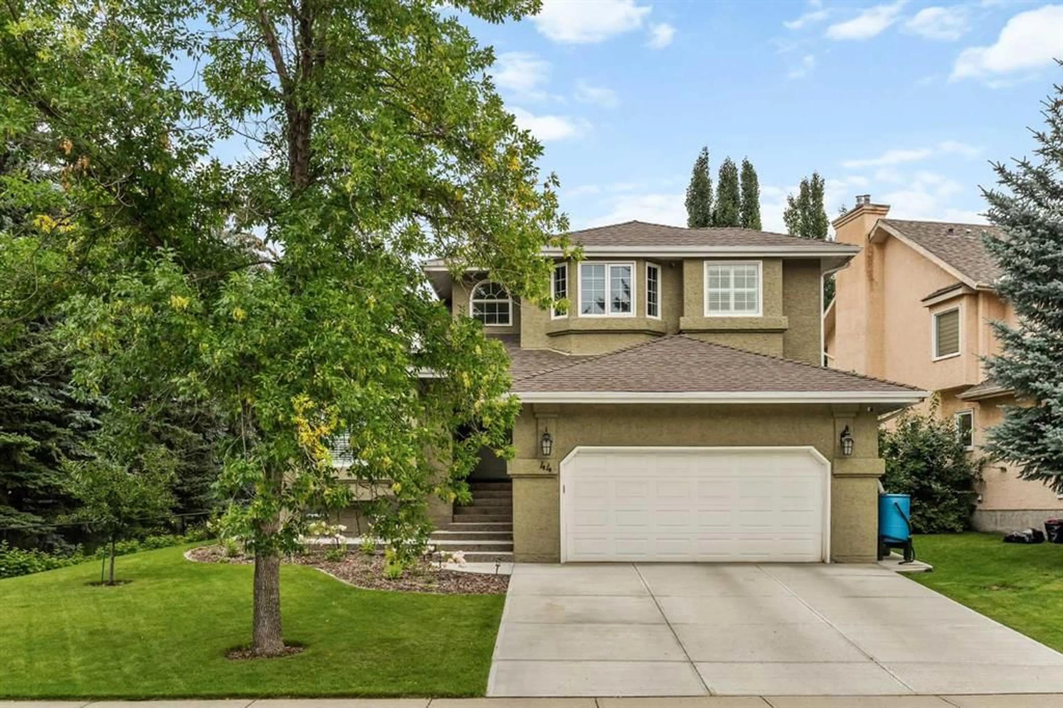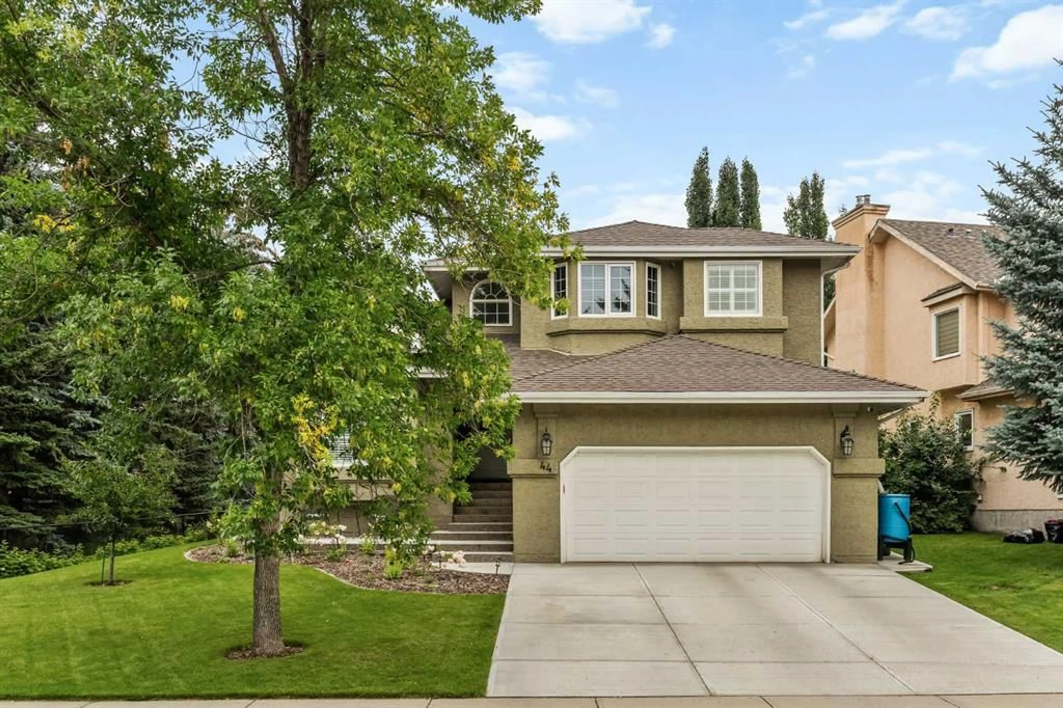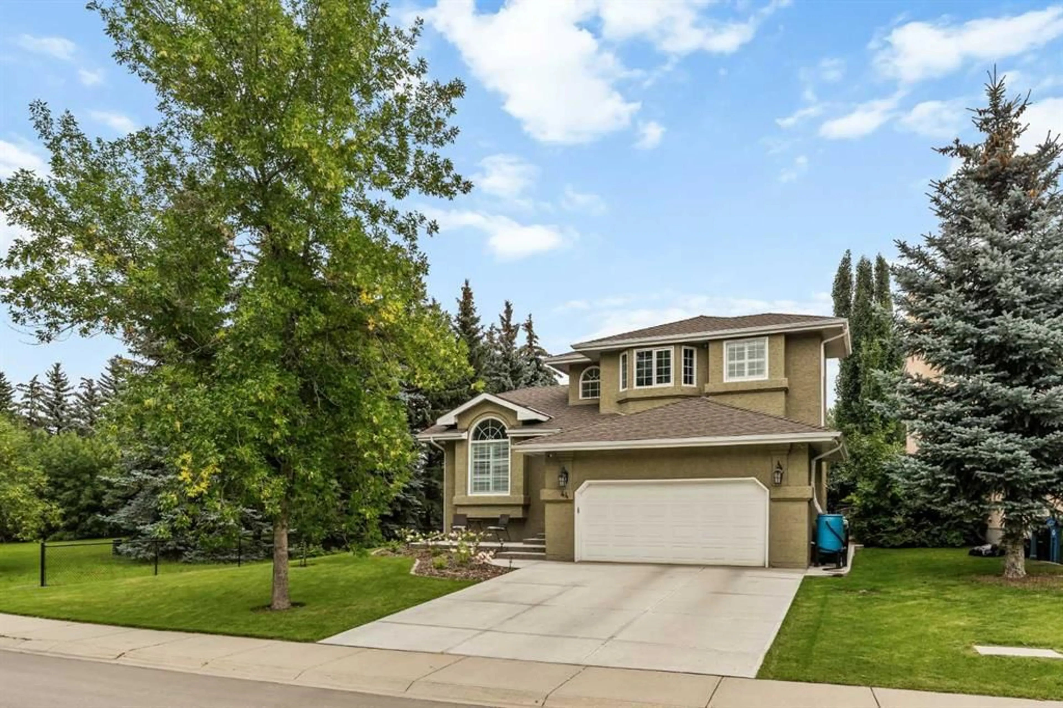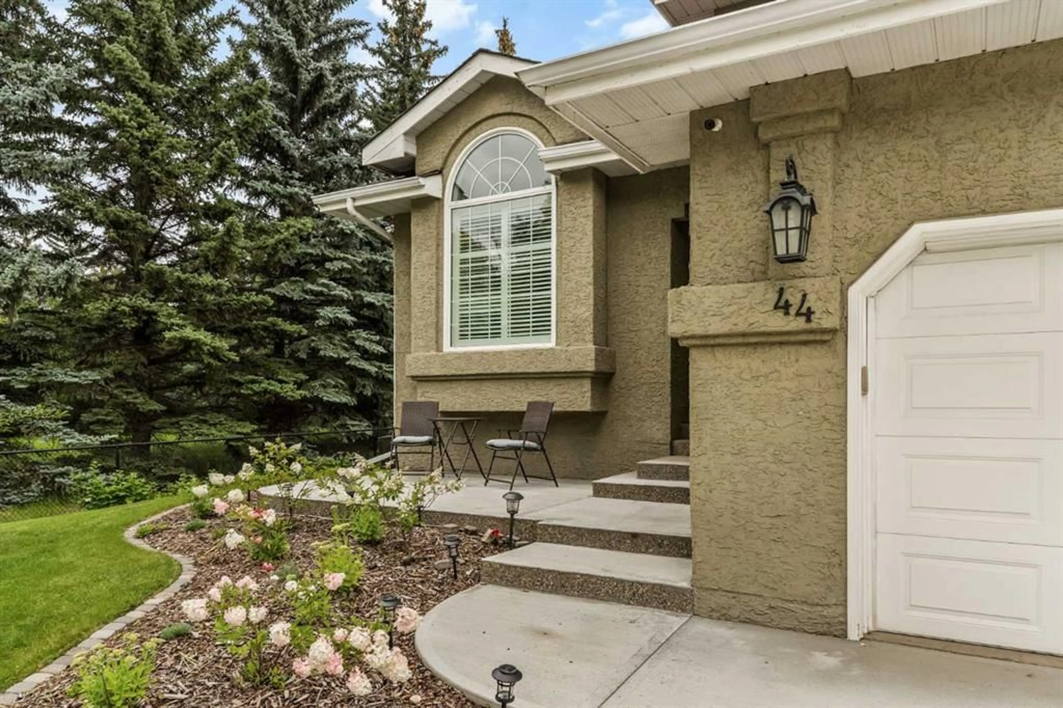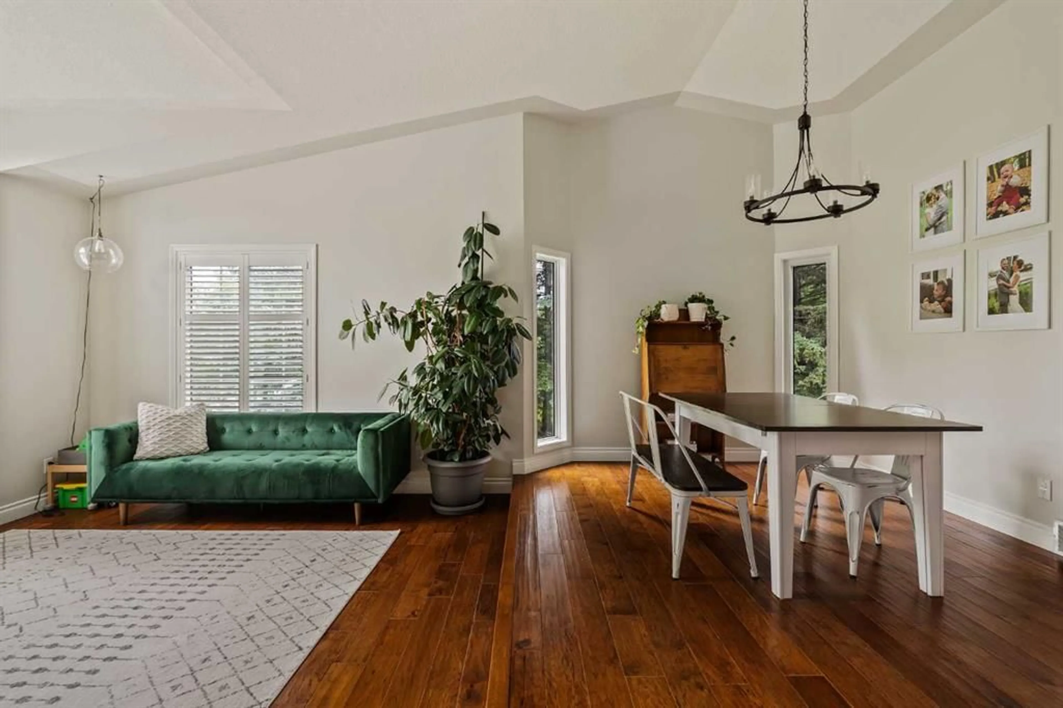44 Mountain Park Cir, Calgary, Alberta T2Z 1N7
Contact us about this property
Highlights
Estimated valueThis is the price Wahi expects this property to sell for.
The calculation is powered by our Instant Home Value Estimate, which uses current market and property price trends to estimate your home’s value with a 90% accuracy rate.Not available
Price/Sqft$445/sqft
Monthly cost
Open Calculator
Description
Set in the established lake community of McKenzie Lake, this fully finished family home enjoys a desirable location siding onto a green space, offering both privacy and extra room to breathe. Inside, the main floor welcomes you with a bright front living and dining room featuring vaulted ceilings, large windows, and timeless arch details that add charm and character. The kitchen is designed for both style and function, with granite countertops, plenty of cabinetry painted in a modern two-tone palette, stainless steel appliances, and a light-filled breakfast nook that flows effortlessly into the sunken family room, where a brick-faced fireplace creates a warm and inviting atmosphere. Completing this level is a traditional dining area, a secondary living room space, a fully renovated powder room, and a fully updated laundry room with a sink, shelving, and a door for privacy. Direct access to the double attached garage adds everyday convenience. Upstairs, the primary suite is a true retreat with a walk-in closet and a private ensuite that has been tastefully updated with Moroccan-style tile flooring, a soaker tub, and a separate shower. Two additional bedrooms share an equally stylish and refreshed full bathroom. The lower level provides even more living space with a large recreation room, a fourth bedroom, a full bathroom, and a full storage room. The backyard is a gardener’s dream, with planter boxes, a mature garden, and a spacious deck - perfect for family BBQs, entertaining, or summer evenings outside. Beyond aesthetics, the home has benefited from thoughtful updates throughout, including all new light fixtures, renovated bathrooms and laundry room, freshly painted kitchen cabinetry with modern hardware, updated interior railings, and a brand-new concrete driveway. Central A/C keeps the home comfortable through the summer months. McKenzie Lake is a mature community known for its amenities and lifestyle - residents enjoy exclusive lake access with year-round recreation, from swimming, kayaking, and fishing to ice skating in the winter, along with top-rated schools, nearby shopping, parks, and pathways. Easy access to Deerfoot and Stoney Trail makes commuting a breeze, while the community itself offers everything needed for family living. This is a home where comfort meets convenience, in one of Calgary’s most welcoming neighbourhoods.
Upcoming Open House
Property Details
Interior
Features
Main Floor
Kitchen
15`6" x 12`11"Living Room
12`1" x 14`2"Family Room
19`6" x 14`3"Dining Room
13`6" x 9`7"Exterior
Features
Parking
Garage spaces 2
Garage type -
Other parking spaces 2
Total parking spaces 4
Property History
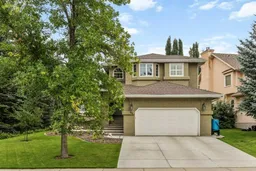 50
50
