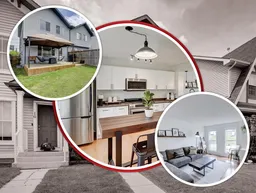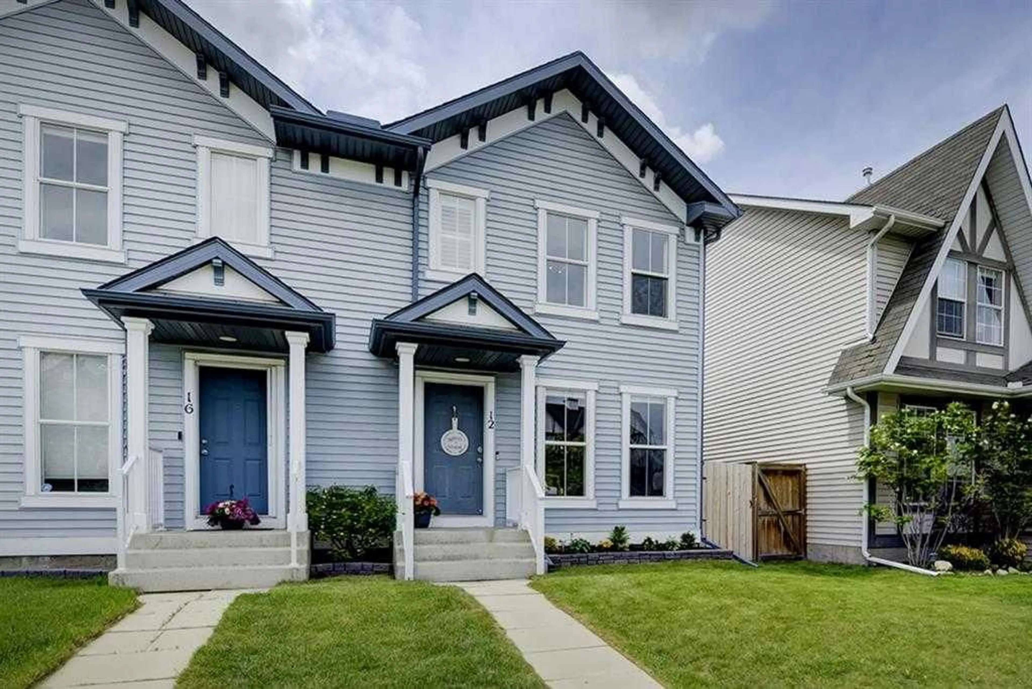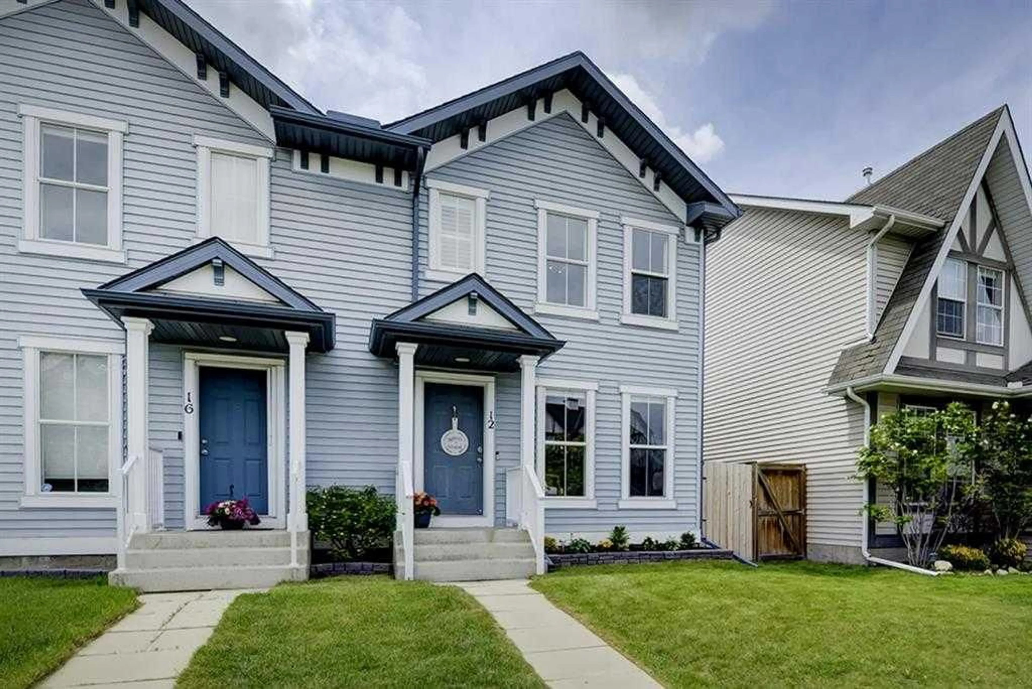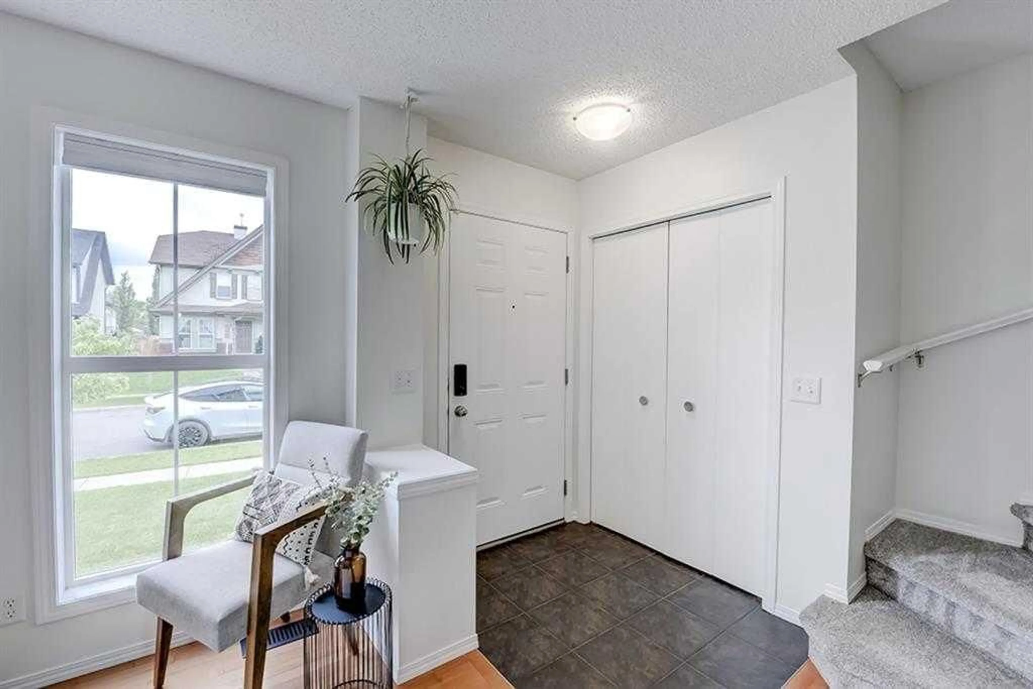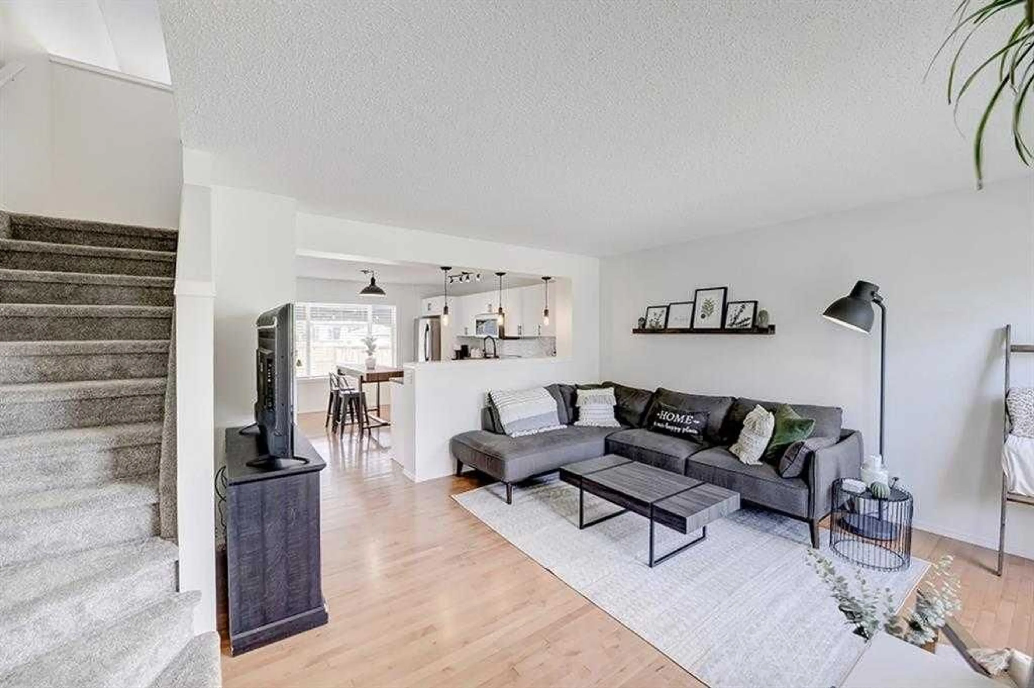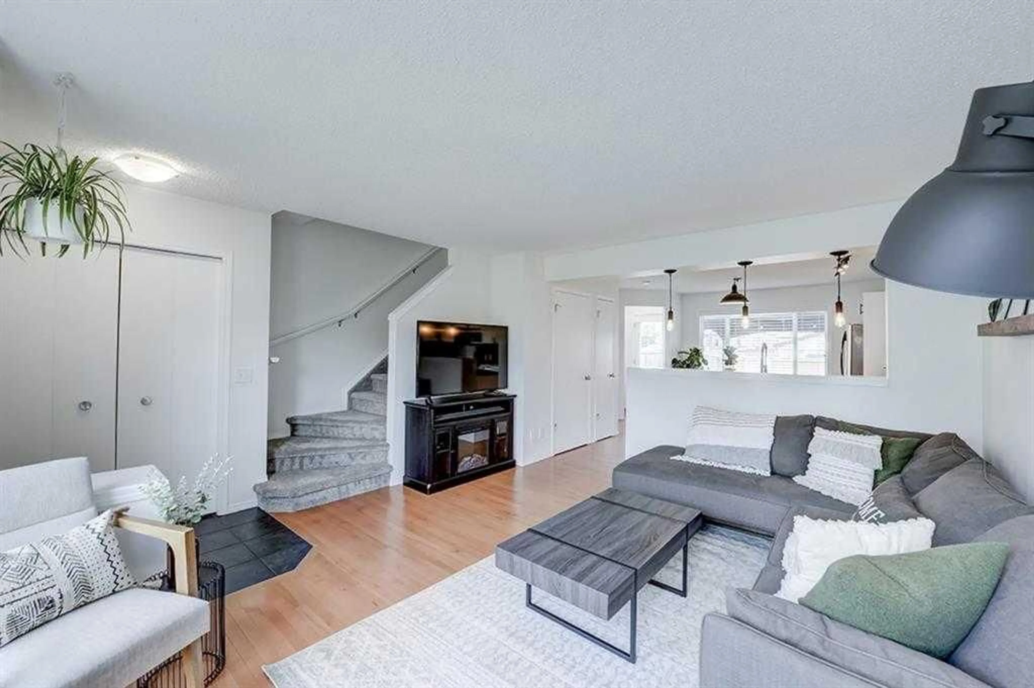12 Elgin Meadows View, Calgary, Alberta T2Z 0E8
Contact us about this property
Highlights
Estimated valueThis is the price Wahi expects this property to sell for.
The calculation is powered by our Instant Home Value Estimate, which uses current market and property price trends to estimate your home’s value with a 90% accuracy rate.Not available
Price/Sqft$454/sqft
Monthly cost
Open Calculator
Description
This fantastic 2-bedroom, 2.5-bath home is ideal if you are wanting to get into the wonderful community of McKenzie Towne. Perfectly located just minutes from Stoney Trail, shopping, dining, and entertainment, it offers move-in-ready convenience with a host of recent upgrades. The open-concept main floor is thoughtfully designed for both daily living and entertaining, featuring a spacious kitchen with crisp white cabinetry, durable laminate countertops, and beautiful hardwood floors. The bright, welcoming living room offers ample seating, while a 2-piece bath adds everyday convenience. Step out onto the back deck for easy summer BBQs and relaxed outdoor dining. Upstairs, you'll find two generous bedrooms, including a primary suite with its own private 3-piece ensuite. A large office space and an additional 4-piece bath complete this level—ideal for a home office or sharing with a roommate. The full unfinished basement offers limitless potential to create a third bedroom, rec room, home gym—whatever suits your lifestyle. Outside, enjoy a fully fenced, landscaped yard with a spacious deck, perfect for summer enjoyment. A rear parking pad provides off-street parking and garden shed. Notable recent updates include newer carpeting on the stairs and upper floor, an extended deck, a new back fence, and updated light fixtures throughout. This is a wonderful opportunity to own a well-cared-for home in a highly convenient location!
Property Details
Interior
Features
Main Floor
2pc Bathroom
2`9" x 6`7"Kitchen
13`10" x 13`11"Living Room
14`1" x 14`1"Exterior
Features
Parking
Garage spaces -
Garage type -
Total parking spaces 1
Property History
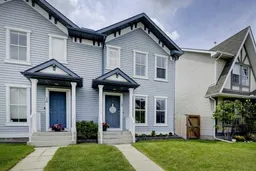 32
32