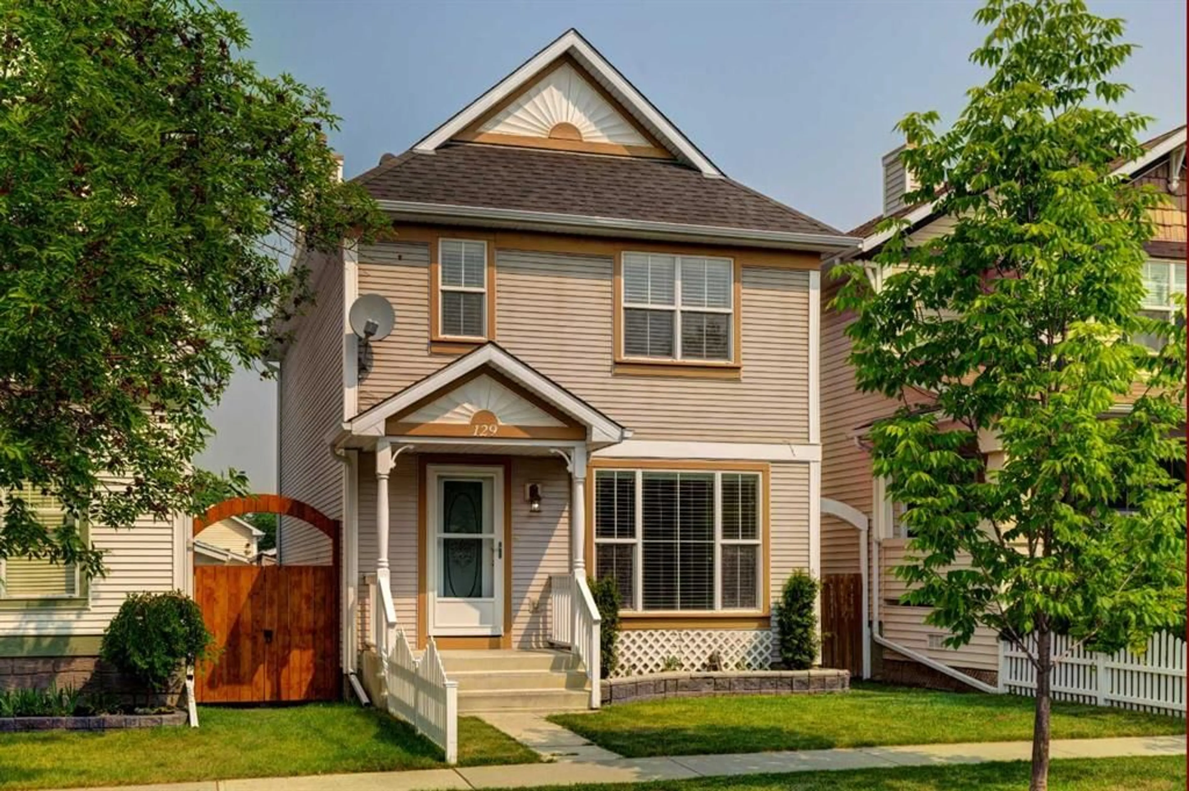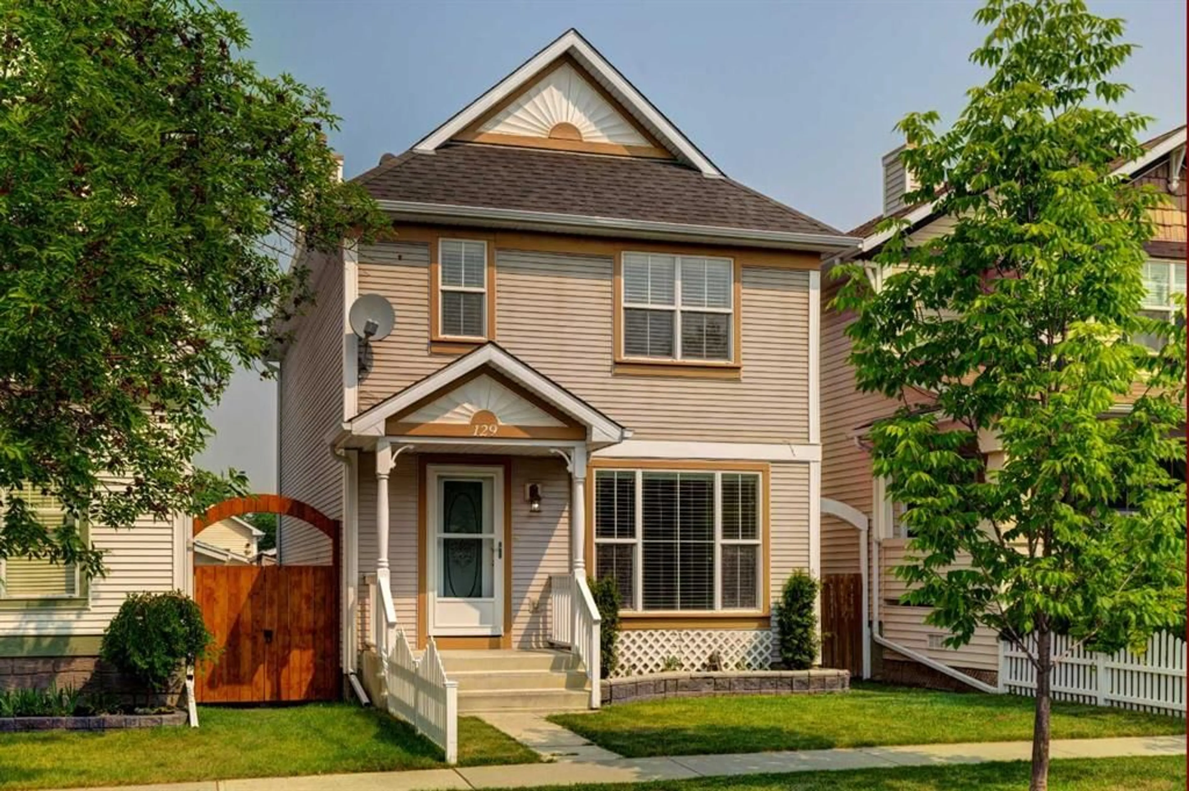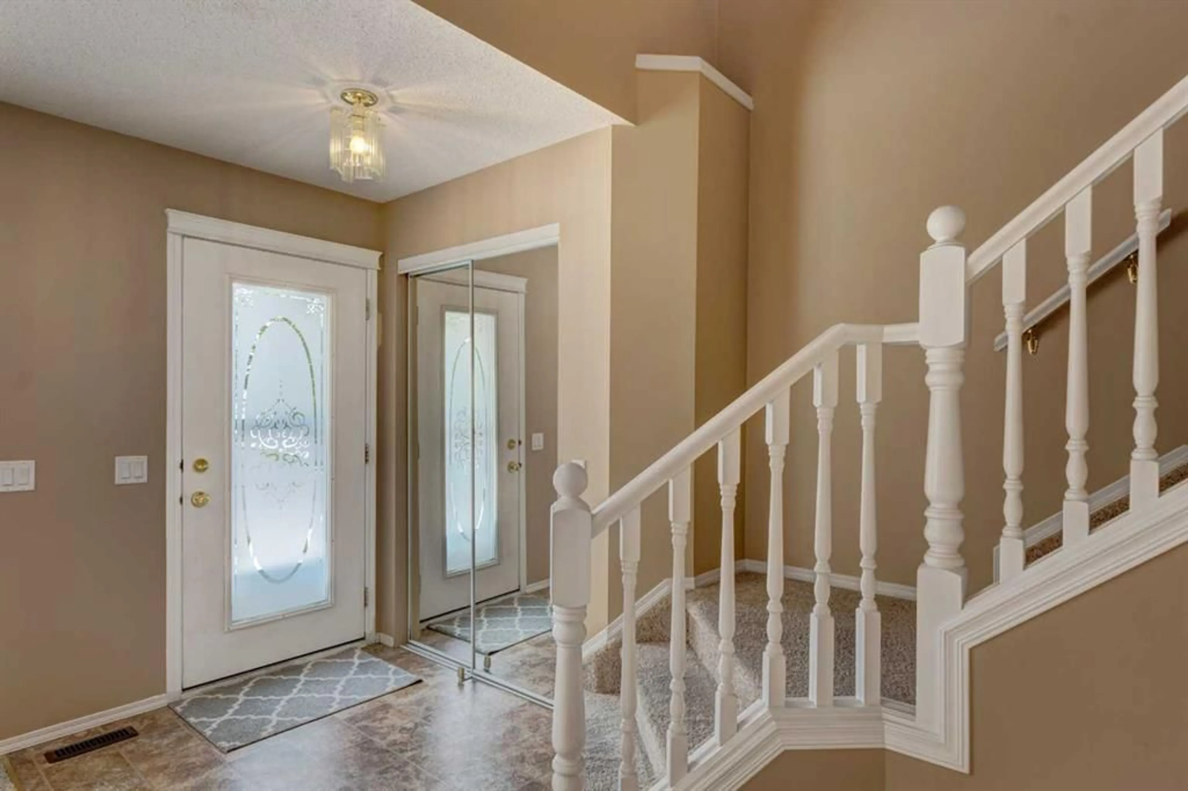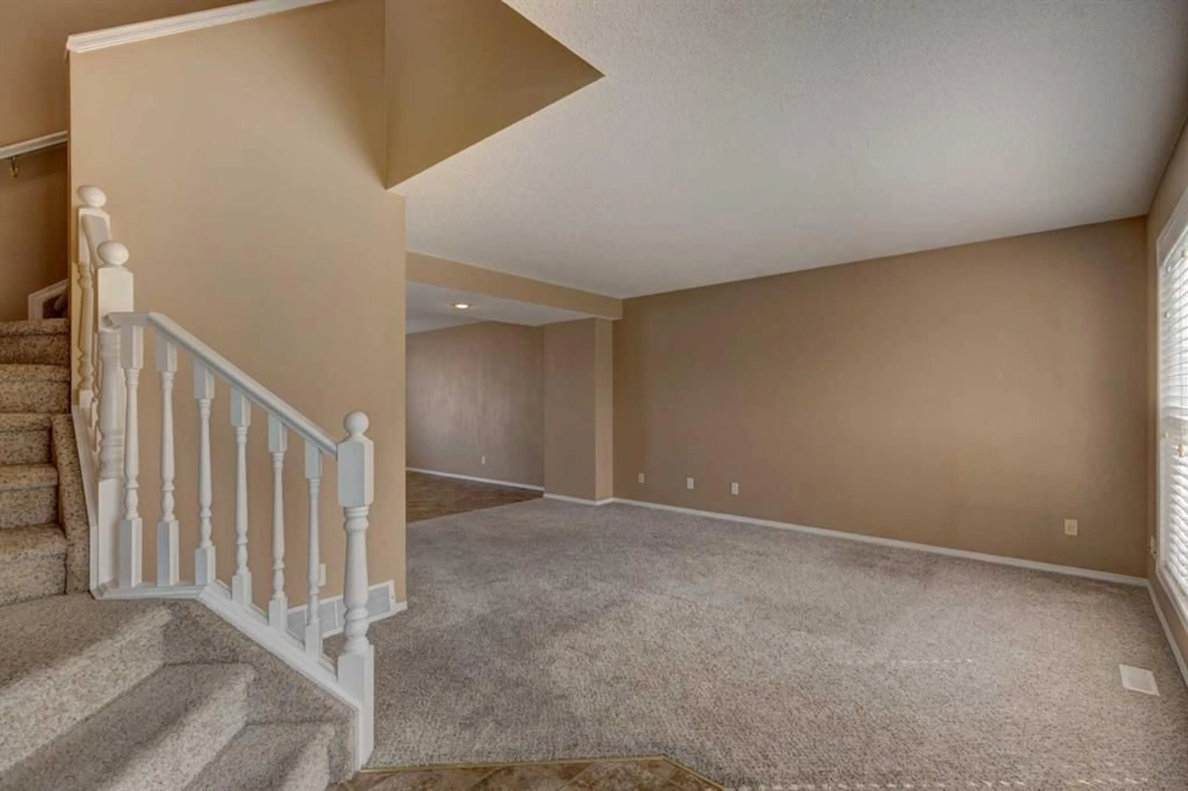129 Prestwick Pk, Calgary, Alberta T2Z3L6
Contact us about this property
Highlights
Estimated valueThis is the price Wahi expects this property to sell for.
The calculation is powered by our Instant Home Value Estimate, which uses current market and property price trends to estimate your home’s value with a 90% accuracy rate.Not available
Price/Sqft$405/sqft
Monthly cost
Open Calculator
Description
Welcome to Your Ideal Family Home in McKenzie Towne! Nestled on a quiet street in one of Calgary’s most family-friendly communities, this charming 3-bedroom, 2.5-bathroom two-storey home offers the perfect blend of comfort, space, and convenience. The primary bedroom is a relaxing space with a full 4-piece ensuite and walk in closet. Inside, you’ll find a bright, open-concept layout that’s perfect for everyday living and entertaining. The shingles and hot water tank are newer. The fully finished basement provides extra living space—ideal for a family room, home office, home theatre or play area. The kitchen features a newer convection stove and dishwasher, combining style and functionality for the home chef. Step outside to a fenced and landscaped backyard, perfect for summer barbecues, kids, and pets. The large double garage provides ample space for vehicles with 220 wiring, bikes, and storage plus there is a great storage shed for any extras. Located just a short walk from top-rated schools, parks, the McKenzie Towne Community Centre, and the vibrant shops and restaurants on High Street. Plus, with nearby fitness centres and easy access to transit, this location checks all the boxes for modern family living. Don’t miss this opportunity to have McKenzie Towne community as home—where neighbours become friends and every amenity is right at your doorstep!
Property Details
Interior
Features
Main Floor
Living Room
14`9" x 17`11"Foyer
5`4" x 7`2"Dining Room
10`4" x 15`3"Kitchen
8`8" x 14`8"Exterior
Features
Parking
Garage spaces 2
Garage type -
Other parking spaces 0
Total parking spaces 2
Property History
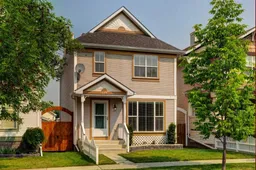 43
43
