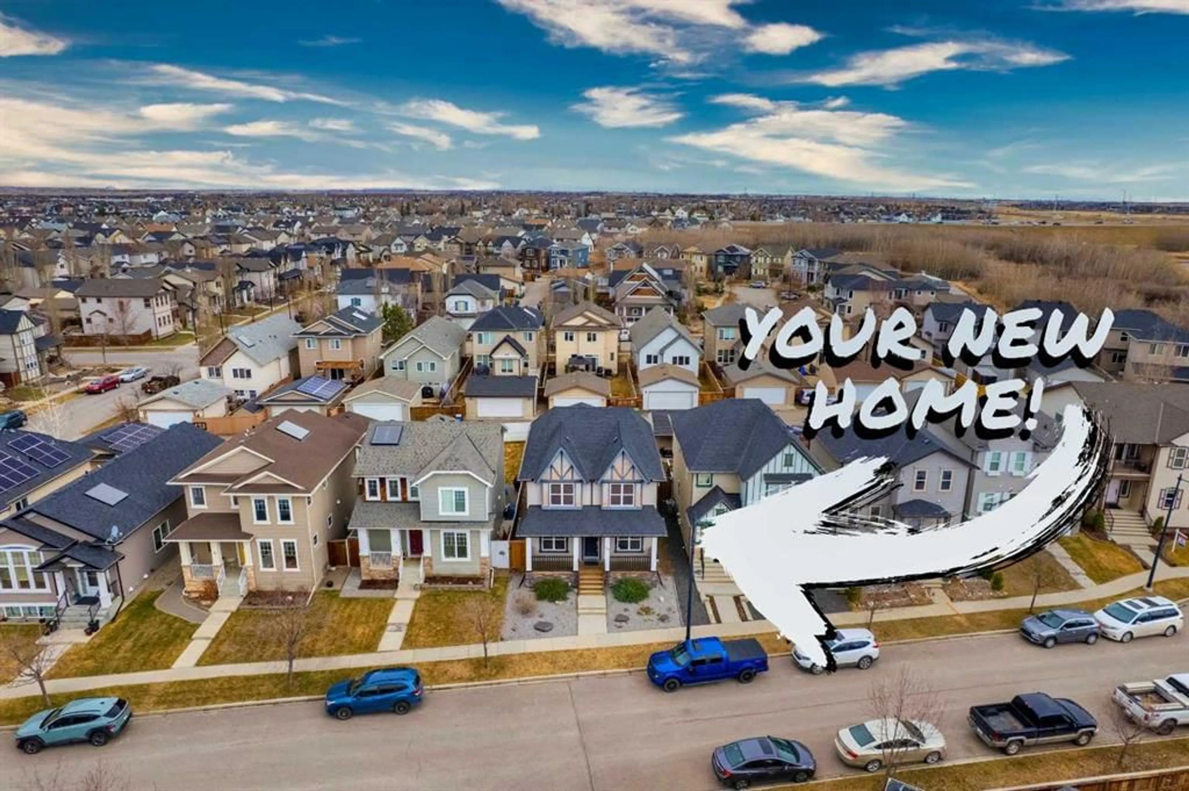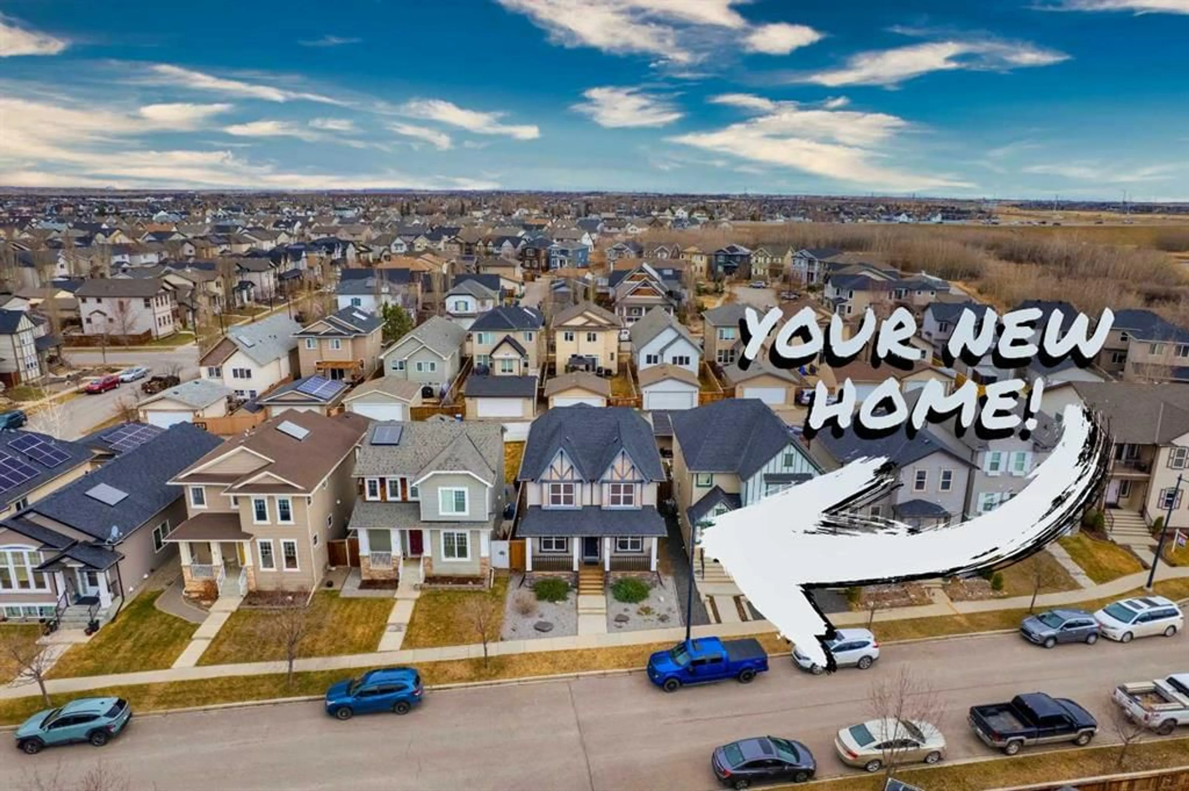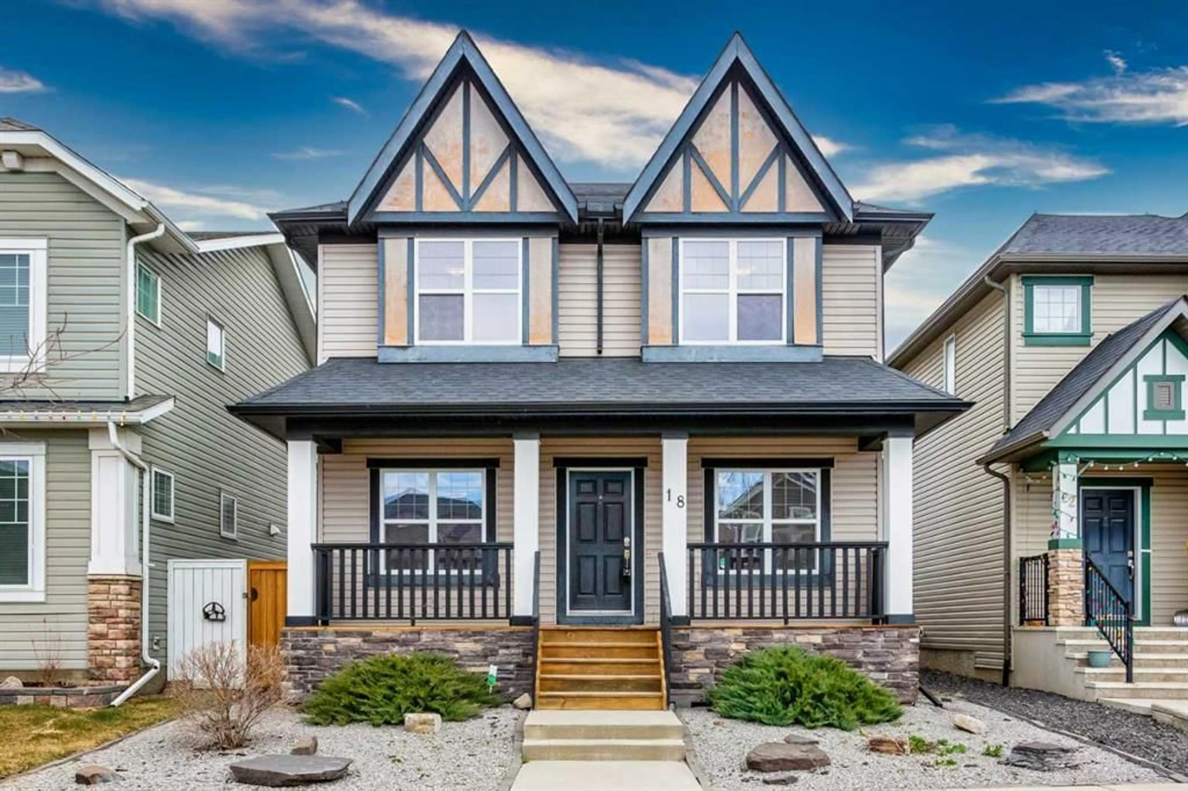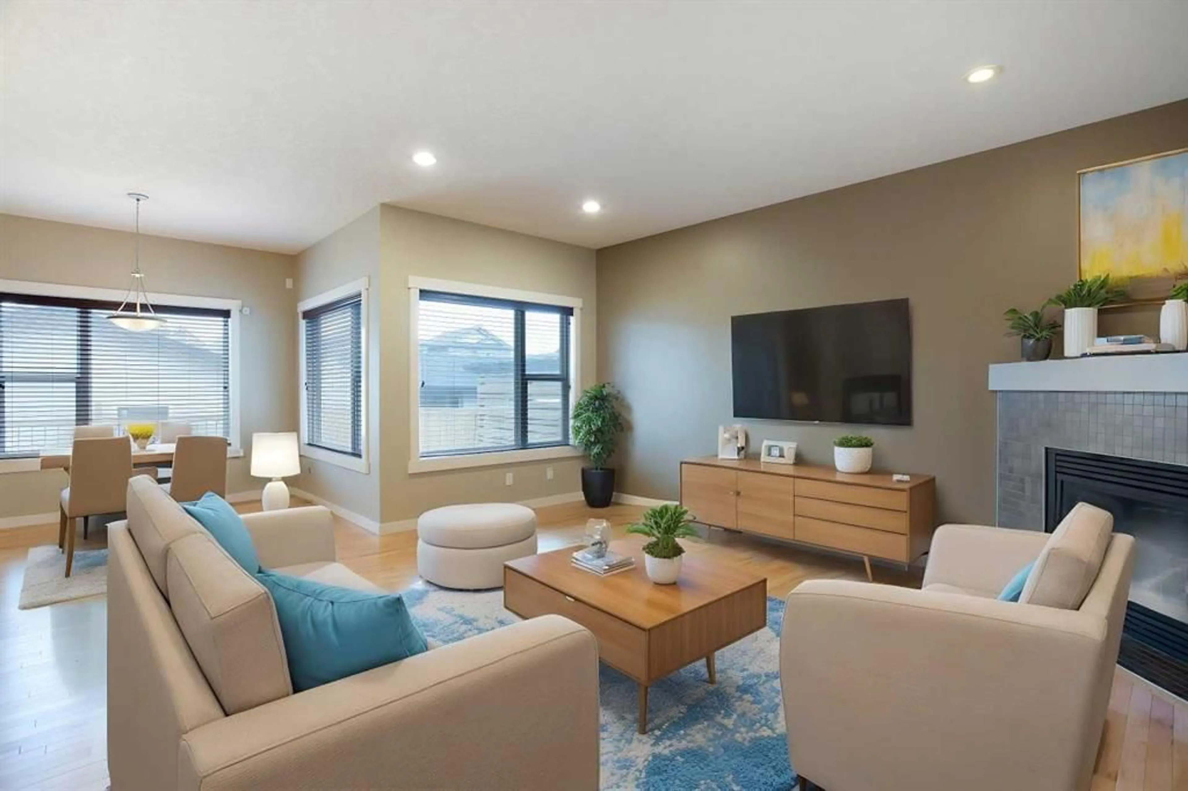18 Elgin Meadows Rd, Calgary, Alberta T2Z 0S1
Contact us about this property
Highlights
Estimated ValueThis is the price Wahi expects this property to sell for.
The calculation is powered by our Instant Home Value Estimate, which uses current market and property price trends to estimate your home’s value with a 90% accuracy rate.Not available
Price/Sqft$344/sqft
Est. Mortgage$2,856/mo
Maintenance fees$226/mo
Tax Amount (2024)$3,946/yr
Days On Market29 days
Description
Welcome home to this immaculate two-storey residence boasting over 1,900 sq.ft. in the highly sought-after community of Elgin in McKenzie Towne. Step onto the charming front porch into a beautifully designed space featuring 9-foot ceilings and pristine hardwood floors flowing throughout the main level. At the front, you'll find a spacious office filled with natural light, ideal for working from home. The main floor showcases an inviting open layout with a generously sized dining area perfect for family gatherings and entertaining friends. Relax in the expansive great room beside the cozy gas fireplace, seamlessly connected to a stunning maple kitchen equipped with stainless steel appliances, a pantry, and a convenient eat-up island bar. The sunny breakfast nook overlooks the backyard, offering a perfect spot for casual meals. Step outside to your southwest-facing, low-maintenance backyard, complete with a newly constructed large cedar deck and an attractive decorative concrete patio (24 x 13.2), all enclosed by new fencing and designed for zero landscaping upkeep. The upper level offers an impressive primary bedroom featuring a ceiling fan, spacious walk-in closet, and a luxurious spa-inspired ensuite complete with a relaxing soaker tub and walk-in tiled shower. You'll appreciate the convenience of the upper-level laundry room. Two additional generously sized bedrooms and a well-appointed 4-piece bathroom round out the upstairs. The thoughtfully designed lower level, with large windows and rough-ins for a future 3-piece bathroom, awaits your personal touch. Additional comforts include newly installed air conditioning and an oversized 24x24 garage offering ample space for parking and a workshop. Perfectly situated on a tranquil street, you'll enjoy being within walking distance to the pond, extensive pathway system, schools, shopping, and all the fantastic amenities McKenzie Towne has to offer. Experience the small-town charm—live local, shop local, and fall in love with your new home and community!
Property Details
Interior
Features
Main Floor
Kitchen
14`7" x 9`0"Breakfast Nook
9`11" x 8`0"Dining Room
10`11" x 10`0"Living Room
16`4" x 15`11"Exterior
Features
Parking
Garage spaces 2
Garage type -
Other parking spaces 0
Total parking spaces 2
Property History
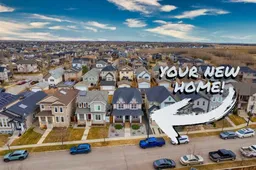 33
33
