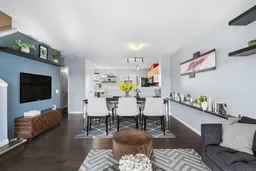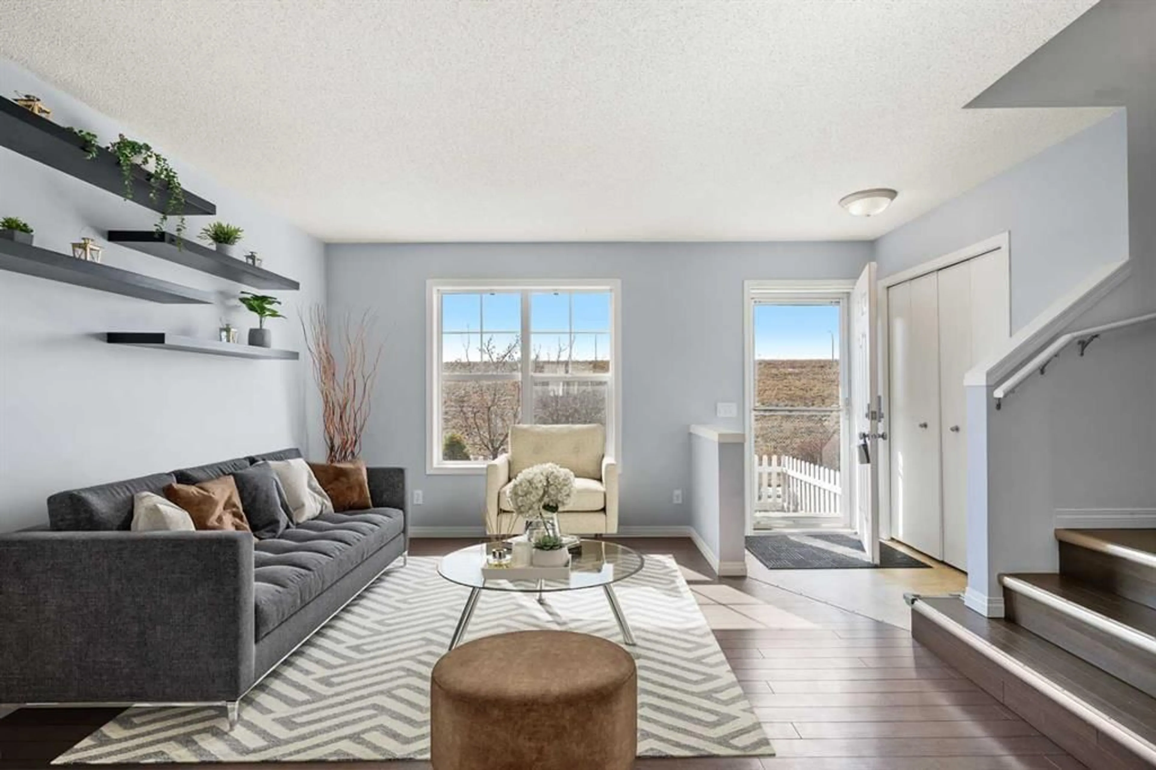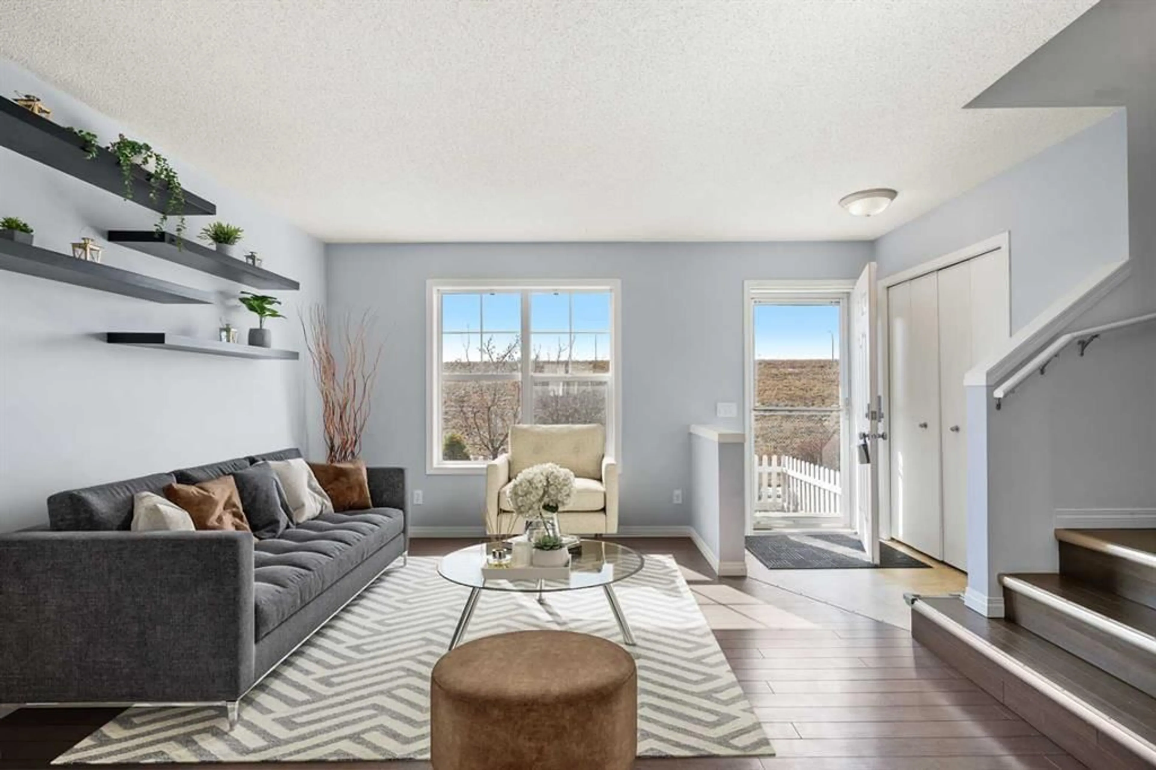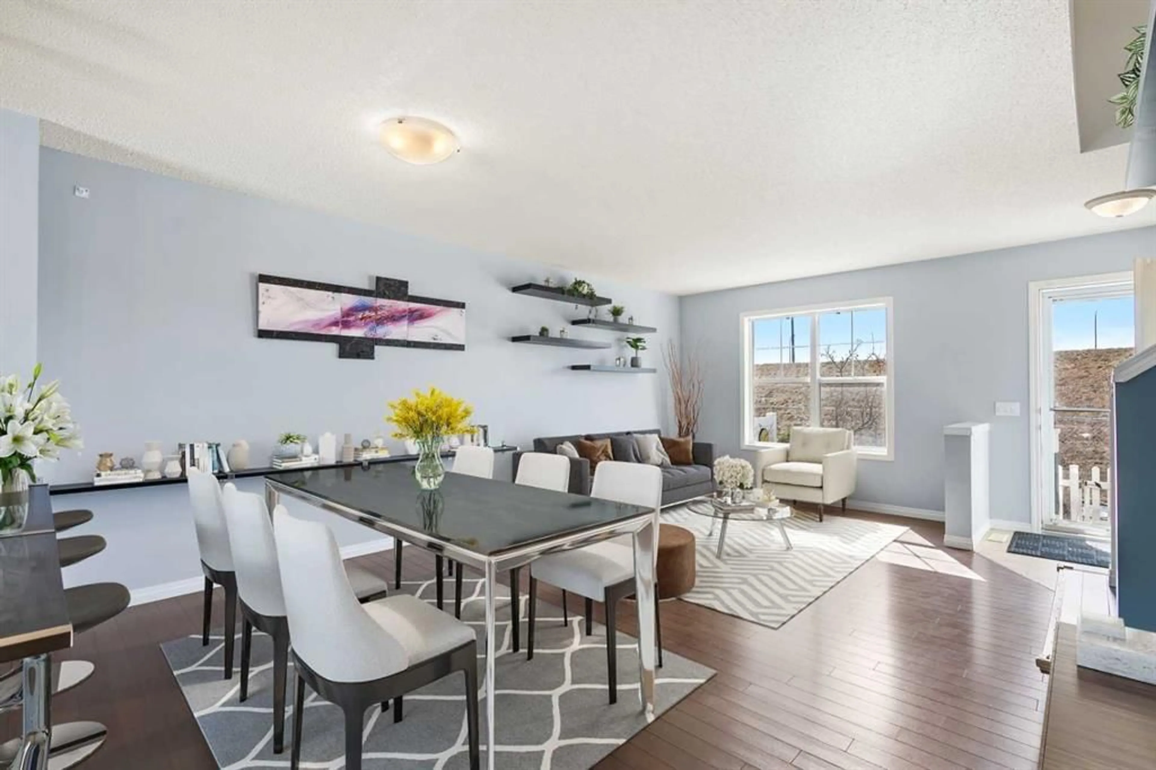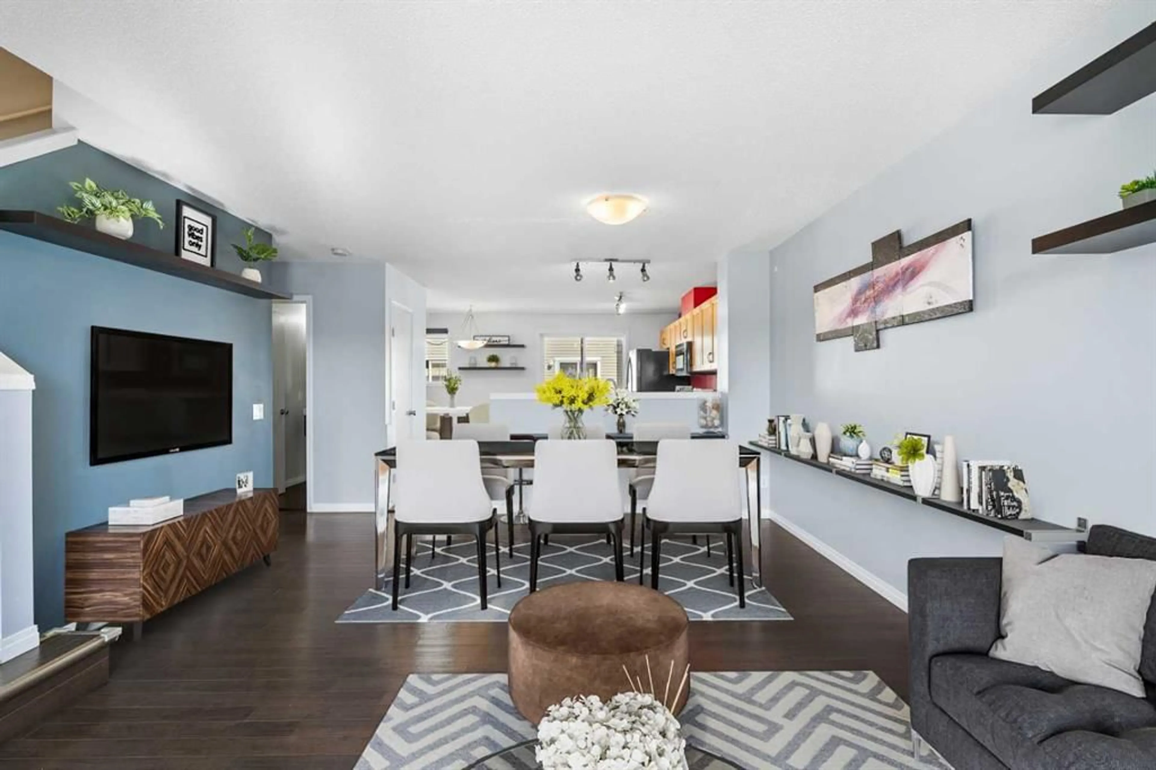189 Elgin Gdns, Calgary, Alberta T2Z 4T6
Contact us about this property
Highlights
Estimated ValueThis is the price Wahi expects this property to sell for.
The calculation is powered by our Instant Home Value Estimate, which uses current market and property price trends to estimate your home’s value with a 90% accuracy rate.Not available
Price/Sqft$349/sqft
Est. Mortgage$1,846/mo
Maintenance fees$316/mo
Tax Amount (2024)$2,416/yr
Days On Market3 days
Description
OPEN HOUSE THIS SUNDAY MAY 11 from 2-4:30 PM!!! This well-kept 2-storey townhouse is located in the quiet back corner of a well-managed complex, offering rare privacy with no neighbors behind. Backing onto green space and a low-traffic private walkway, this spot is truly peaceful—perfect for those who value a quiet setting. Inside, you'll find a carpet-free layout with thoughtful upgrades and a flexible main floor that can easily accommodate a full dining setup or a large sectional. A cozy breakfast nook off the kitchen adds extra seating or workspace, and a private balcony gives you a sunny spot for your morning coffee or evening BBQ. The kitchen also features a pantry and floating shelves for easy, organized living. A stylish half bath with a floating vanity completes the main level. Upstairs offers two spacious bedrooms—each with walk-in closets, ceiling fans, and its own full bathroom. The south-facing primary includes a window A/C and a beautifully upgraded en-suite with a glass walk-in shower, dual shower heads, body jets, and granite counters. A built-in office nook on the landing adds a functional space for work or study. Downstairs, enjoy a high-end Samsung steam washer and dryer and a double attached garage with shelving, hooks, and a watering hose—adding everyday convenience. With low condo fees and long-term value, this home is a smart choice for homeowners and investors alike. McKenzie Towne offers a walkable, family-friendly community with great schools, parks, shops, restaurants, and quick access to Stoney and Deerfoot Trail.
Upcoming Open House
Property Details
Interior
Features
Main Floor
Kitchen
8`2" x 12`9"Living Room
12`4" x 10`4"Dining Room
13`10" x 10`1"Breakfast Nook
9`1" x 8`1"Exterior
Features
Parking
Garage spaces 2
Garage type -
Other parking spaces 0
Total parking spaces 2
Property History
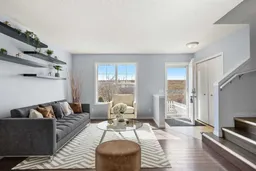 40
40