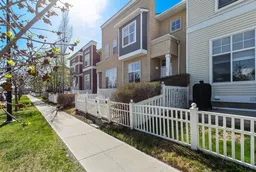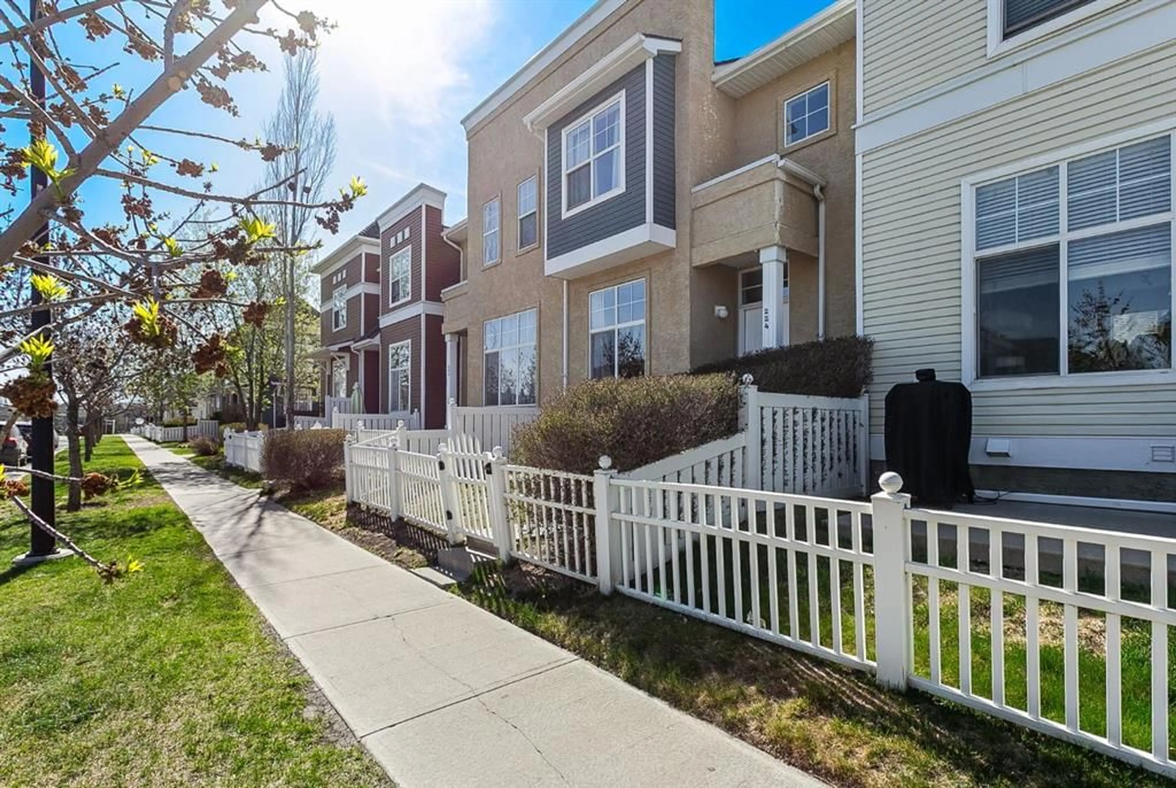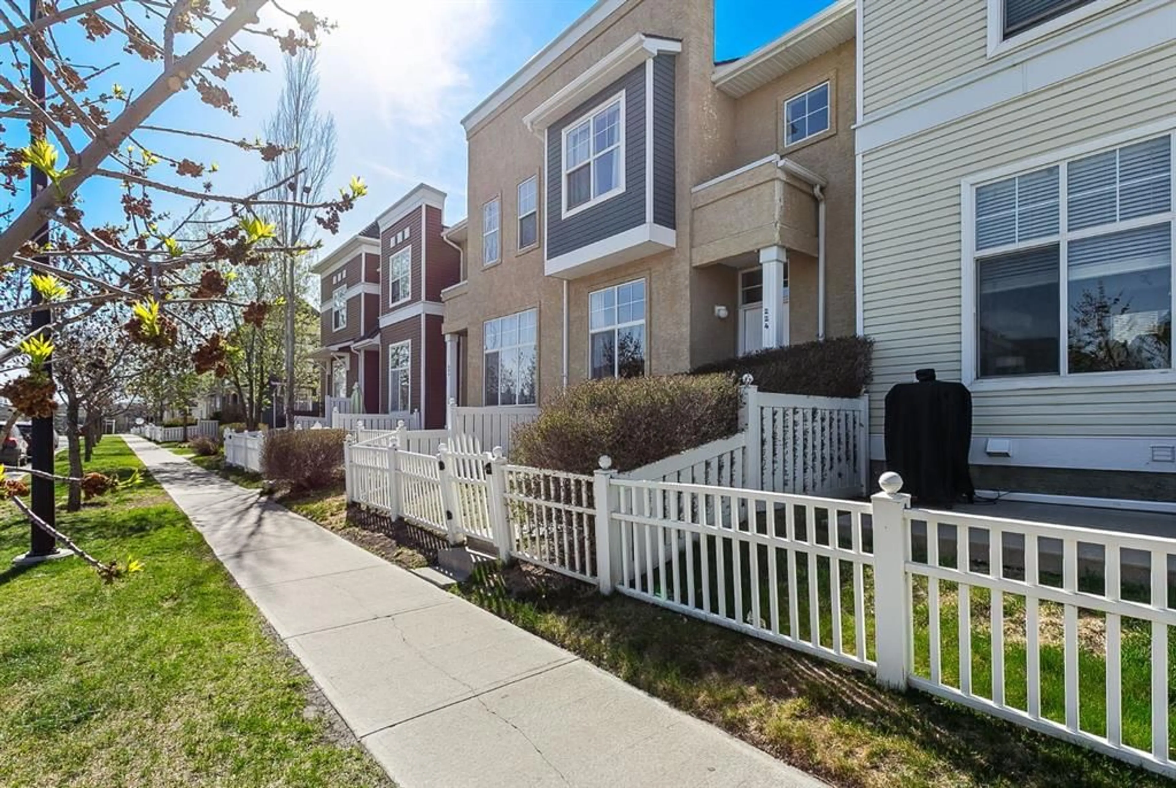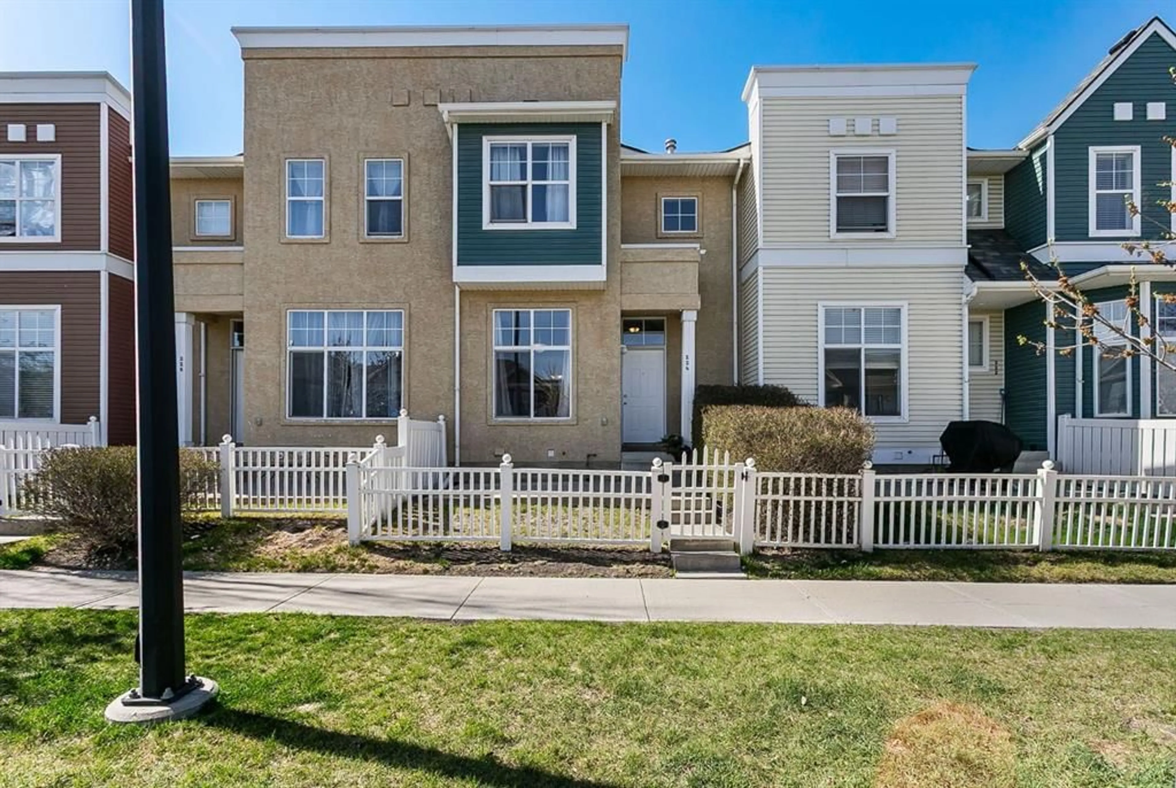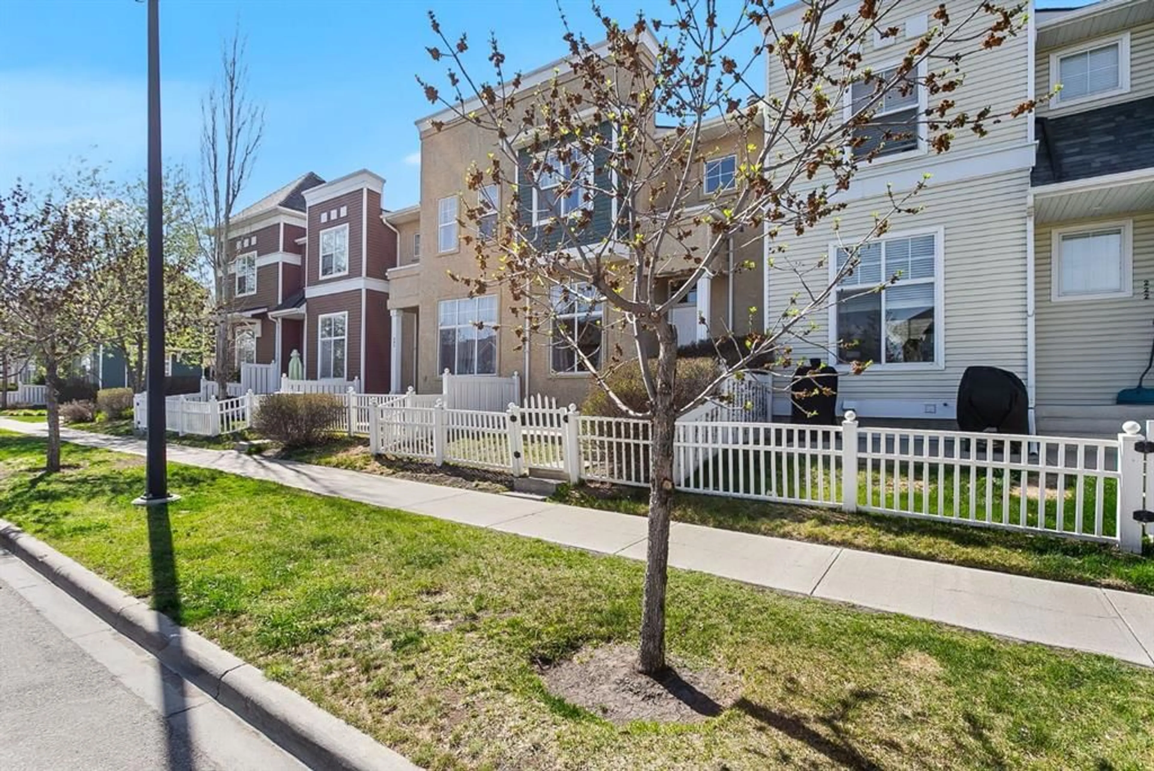224 Mckenzie Towne Link, Calgary, Alberta T2Z 4G3
Contact us about this property
Highlights
Estimated valueThis is the price Wahi expects this property to sell for.
The calculation is powered by our Instant Home Value Estimate, which uses current market and property price trends to estimate your home’s value with a 90% accuracy rate.Not available
Price/Sqft$343/sqft
Monthly cost
Open Calculator
Description
Ready to level up your lifestyle? This 3-bedroom townhome in the heart of McKenzie Towne has everything you’ve been looking for—walkability, style, and unbeatable community vibes. The location couldn’t be better: you’re just a block from the bus and LRT, and only two blocks from High Street’s shops, restaurants, and gym. Inverness Pond is also nearby, perfect for morning runs, evening strolls, or a daily coffee walk. Back at home, you’ll love having a sunny south-facing patio with convenient street parking, along with a double attached insulated garage to keep your car cozy when winter hits. Inside, the open-concept main floor feels bright and inviting, with plenty of space for living and dining, plus a flex room that works perfectly as a home office, creative studio, or Netflix nook. The kitchen is designed for both function and fun, with a sit-up island and pantry that make hosting easy. Fresh neutral paint tones give the space a warm, modern feel, while laminate and tile flooring throughout keep maintenance simple. Upstairs, you’ll find three generous bedrooms, including a spacious primary suite with a walk-in closet. The basement offers laundry and tons of extra storage, and the ducts have been freshly cleaned so you can move in with peace of mind. With low condo fees, a walkable location, and a community full of energy and amenities, this home truly offers the best of both comfort and convenience.
Property Details
Interior
Features
Main Floor
2pc Bathroom
5`7" x 5`11"Dining Room
9`4" x 10`6"Family Room
16`0" x 15`5"Kitchen
9`11" x 12`4"Exterior
Features
Parking
Garage spaces 2
Garage type -
Other parking spaces 0
Total parking spaces 2
Property History
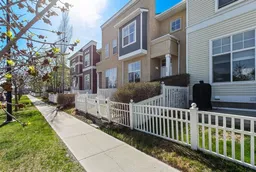 47
47