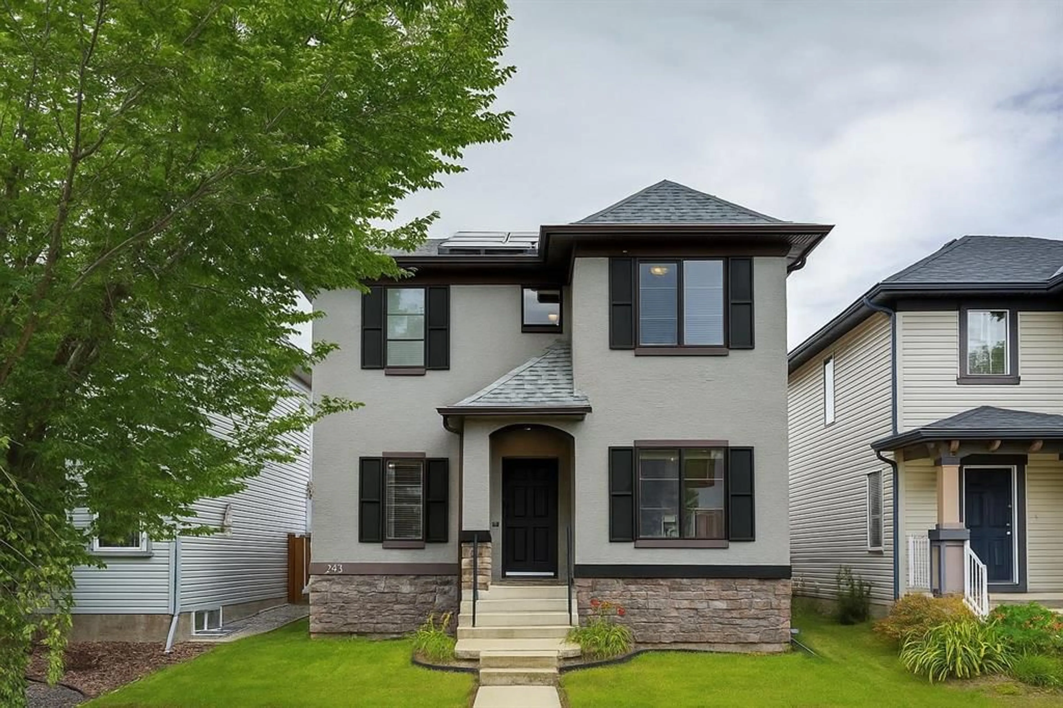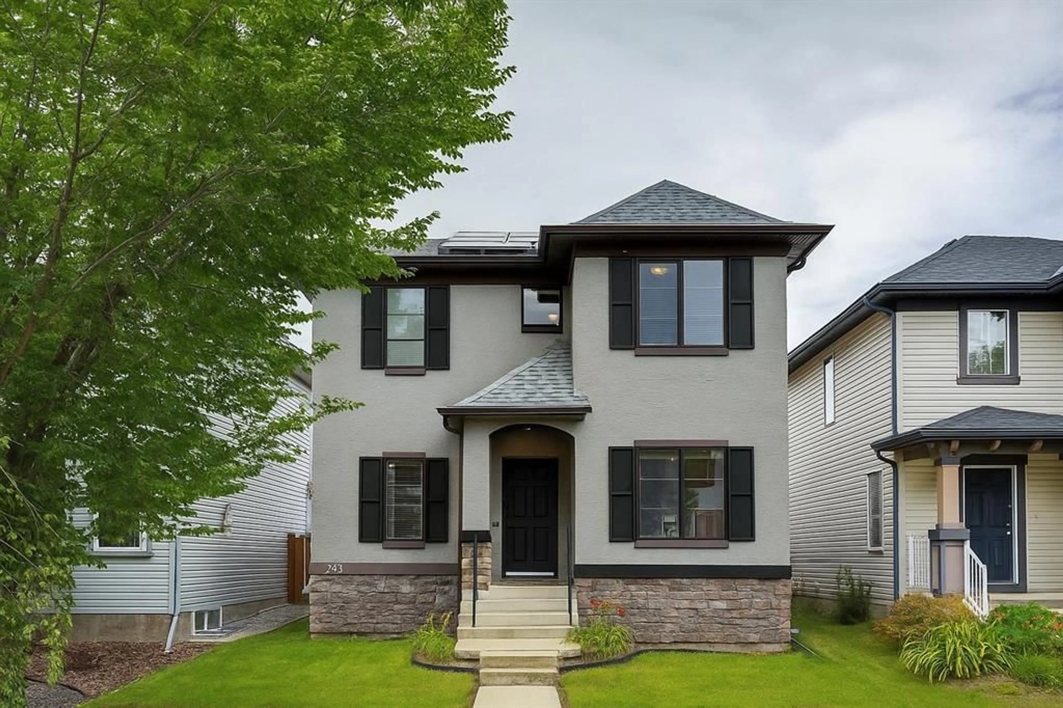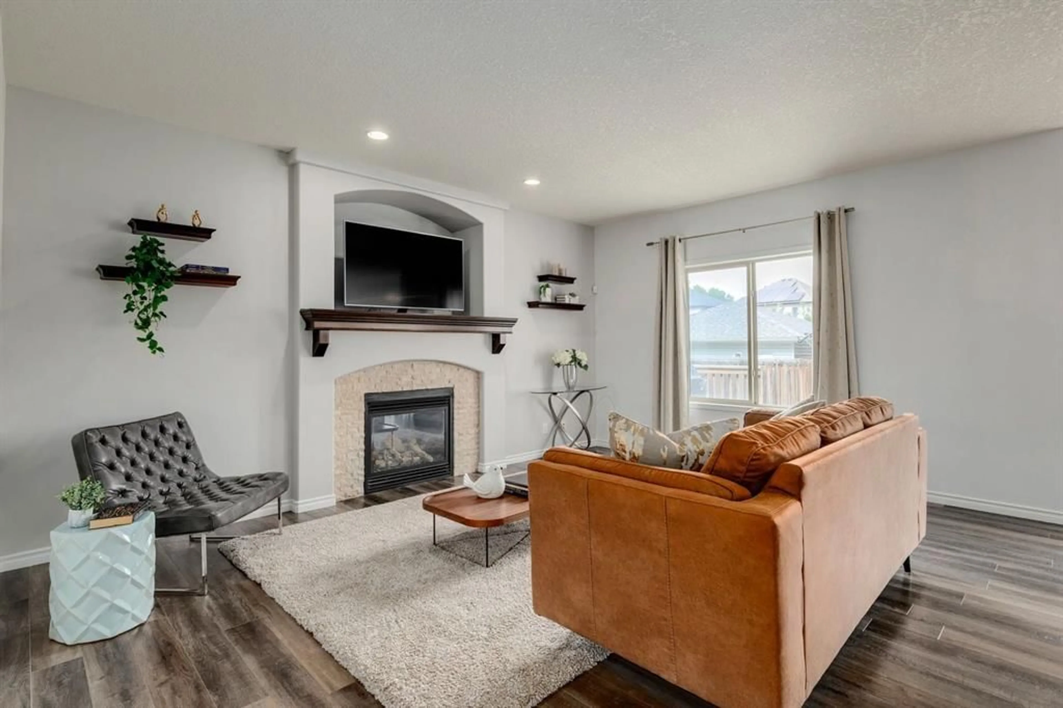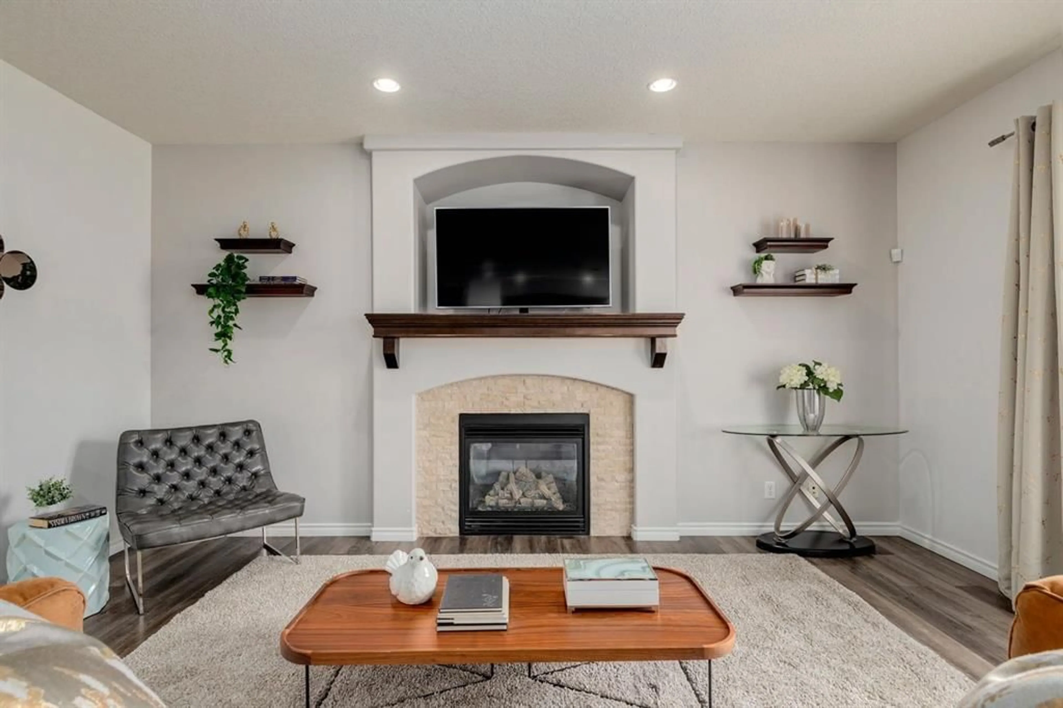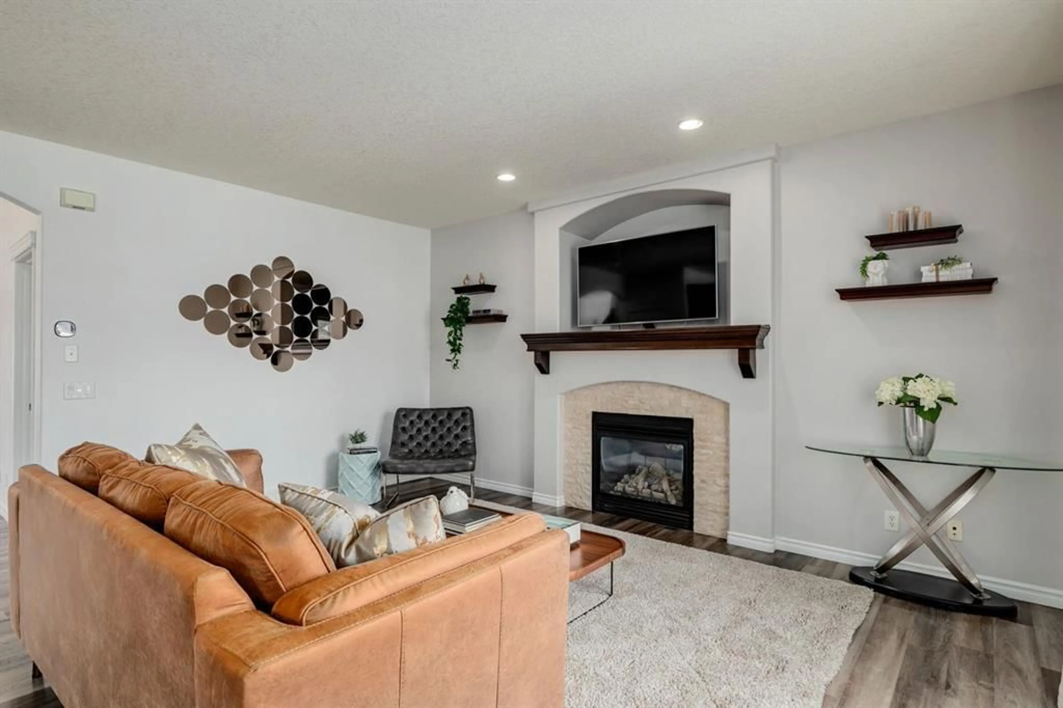238 Elgin Manor, Calgary, Alberta T2Z4Z7
Contact us about this property
Highlights
Estimated valueThis is the price Wahi expects this property to sell for.
The calculation is powered by our Instant Home Value Estimate, which uses current market and property price trends to estimate your home’s value with a 90% accuracy rate.Not available
Price/Sqft$401/sqft
Monthly cost
Open Calculator
Description
Welcome to the quiet tree lined street of Elgin Manor, this 4 Bedroom, 4 Bathroom home is ready to make your own! Upon entry you are greeted with the open concept floor plan with traditional dinning room, the kitchen showcases an island with breakfast bar seating, brand new fridge and dishwasher, large pantry, and breakfast nook for casual dining, off the kitchen is a spacious living room featuring a gas fire place, the powder room and laundry room with storage complete the main level. Upstairs you will find the large primary bedroom with 5-piece ensuite bathroom and walk-in closet, down the hall are Two well-sized additional bedrooms and 4-piece washroom! Downstairs is a fully finished basement complete with a theatre/family room, a gym/flex space, and FOURTH Bedroom with 3-piece bathroom providing the perfect combination for a guest bedroom and entertaining space! Inside detached Double Garage you will find a level 2 Tesla universal car charger, and if you look above garage you will notice the new Solar Panels offsetting 93% of yearly electric consumption. Just steps away from Elgin Hill and Inverness Pond where the kids can play all year round, with walking paths, playgrounds and toboggan routes, this pocket of McKenzie Towne truly is special to all families lucky enough to experience it.
Property Details
Interior
Features
Main Floor
2pc Bathroom
Kitchen
9`4" x 11`7"Dining Room
10`0" x 11`9"Breakfast Nook
9`10" x 9`8"Exterior
Features
Parking
Garage spaces 2
Garage type -
Other parking spaces 0
Total parking spaces 2
Property History
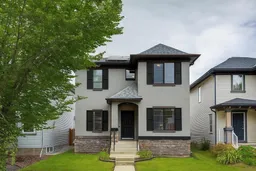 42
42
