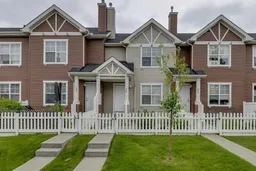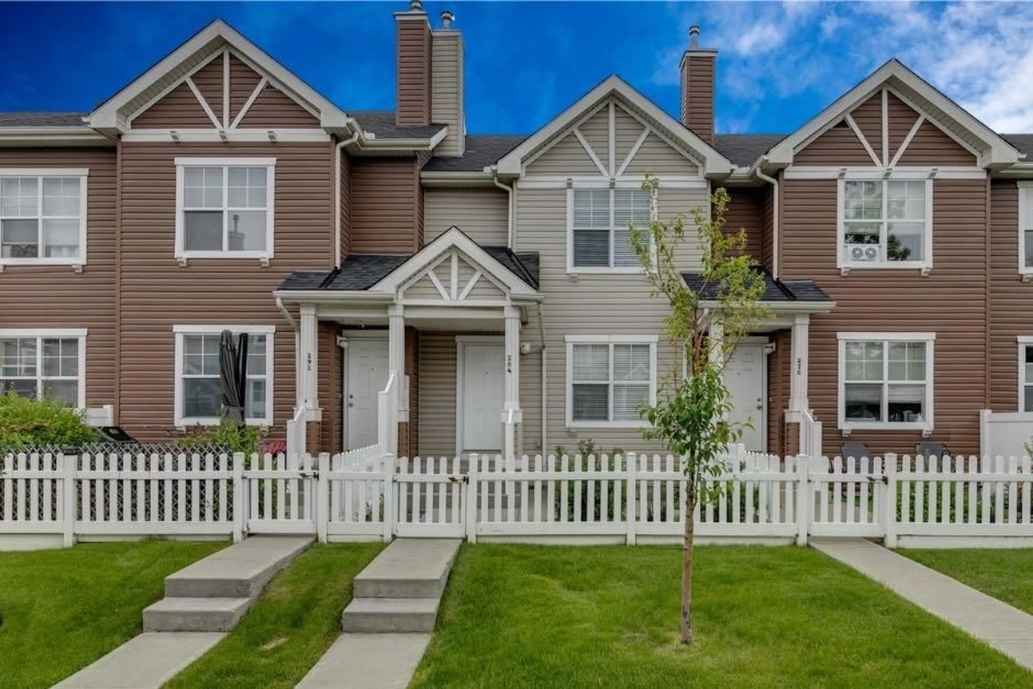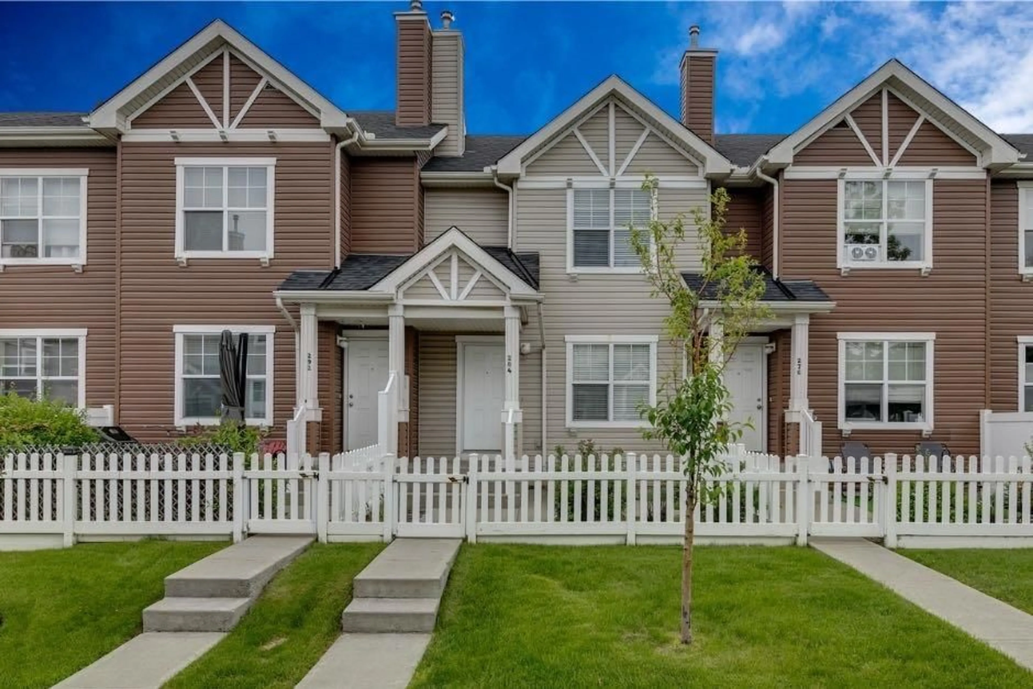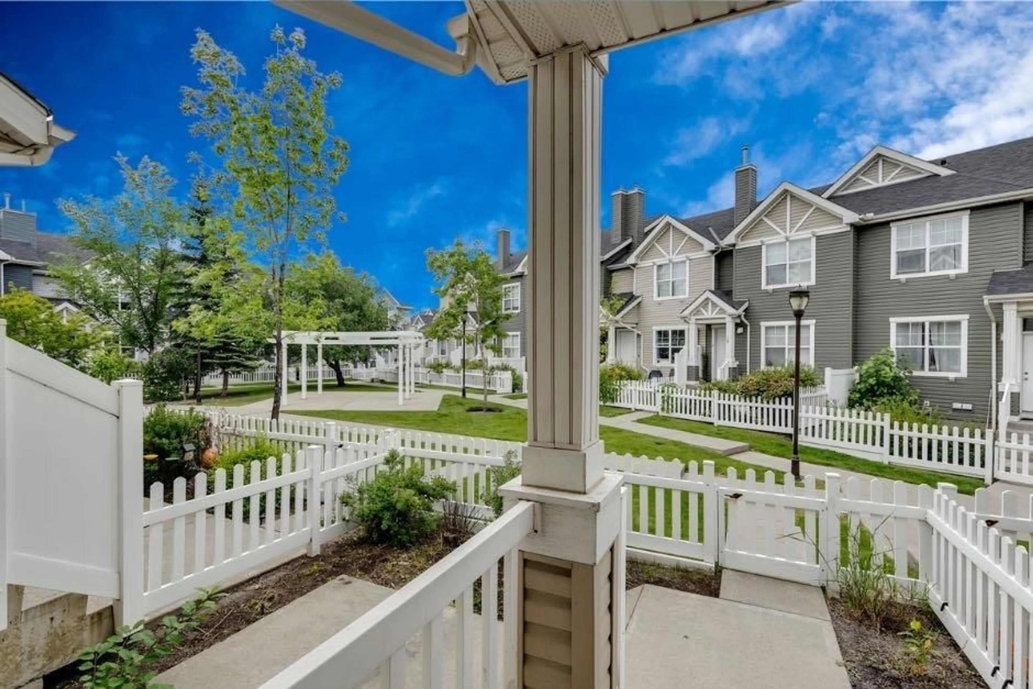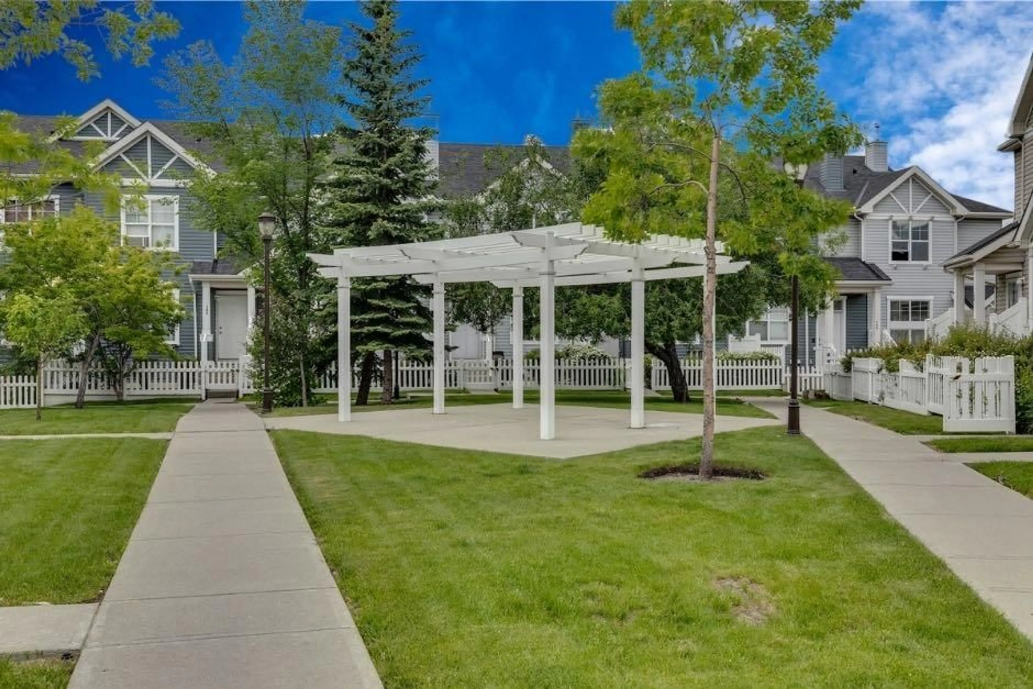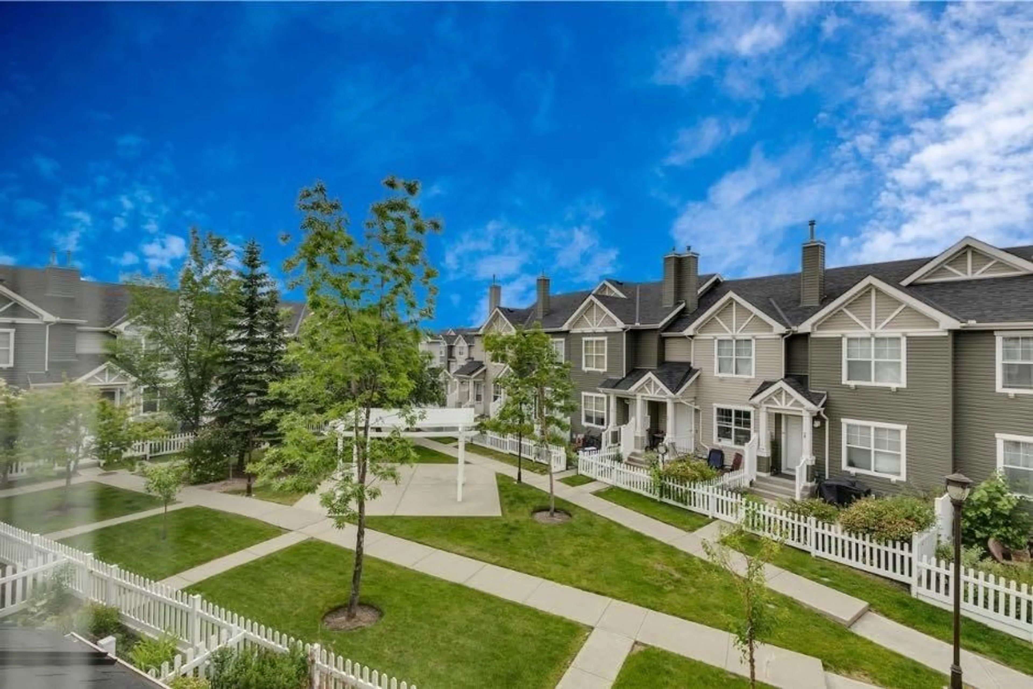284 Elgin Gdns, Calgary, Alberta T2Z 4T7
Contact us about this property
Highlights
Estimated valueThis is the price Wahi expects this property to sell for.
The calculation is powered by our Instant Home Value Estimate, which uses current market and property price trends to estimate your home’s value with a 90% accuracy rate.Not available
Price/Sqft$376/sqft
Monthly cost
Open Calculator
Description
Welcome to this thoughtfully updated townhome in the heart of McKenzie Towne. From the moment you arrive, the white picket fence and charming front porch offer great curb appeal and a welcoming first impression. Inside, the main level has been refreshed with stylish new vinyl plank flooring, and the upper level features brand new carpet throughout. The open-concept floor plan is both functional and inviting, with a spacious living room, central kitchen with island, and a dining area that opens onto a private balcony—perfect for summer evenings. The kitchen has been upgraded with practical and stylish touches, including a spice pullout, corner lazy Susan, door-mounted garbage pullout, new cabinet doors with soft-close hinges, and decorative hardware. A full repaint throughout the home brings a fresh, modern feel. Upstairs, you’ll find three bedrooms, a generous landing with storage, and a 4-piece bathroom. The basement includes access to the double garage and the utility room—ideal for winter convenience and extra storage. Set in the vibrant and well-established community of McKenzie Towne, this home offers access to scenic parks, walking paths, schools, and a wide variety of shops and restaurants all within minutes. Known for its family-friendly atmosphere and classic small-town charm, McKenzie Towne is a place where neighbours know each other and community pride runs deep.
Property Details
Interior
Features
Main Floor
2pc Bathroom
4`10" x 5`6"Dining Room
17`2" x 9`1"Kitchen
13`8" x 10`5"Living Room
13`9" x 13`5"Exterior
Features
Parking
Garage spaces 2
Garage type -
Other parking spaces 0
Total parking spaces 2
Property History
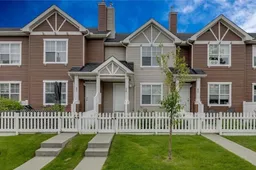 40
40